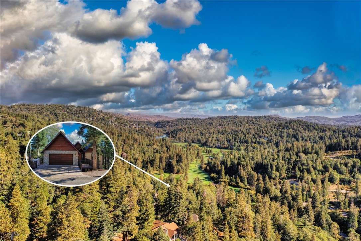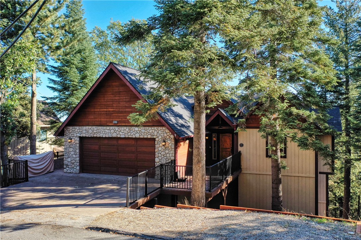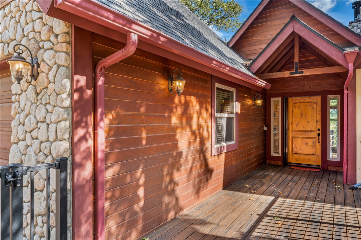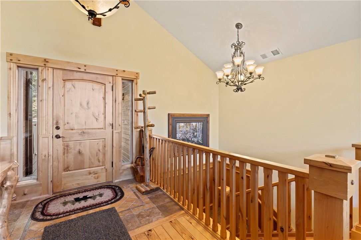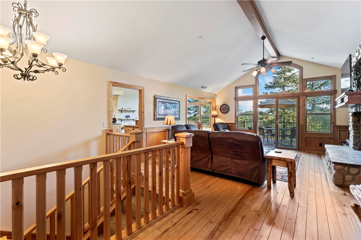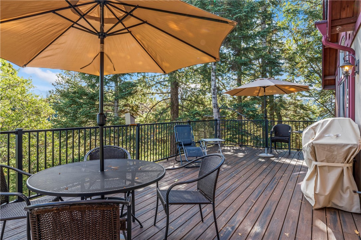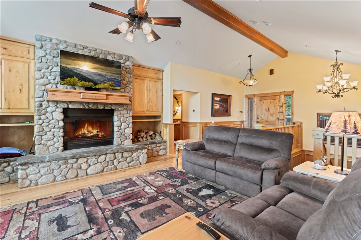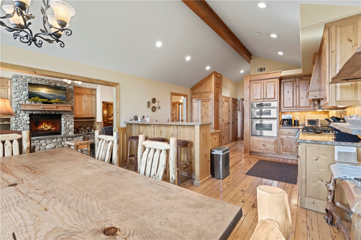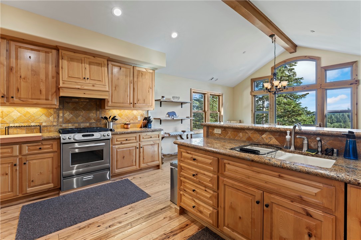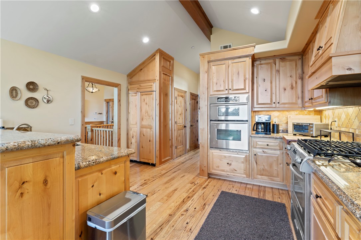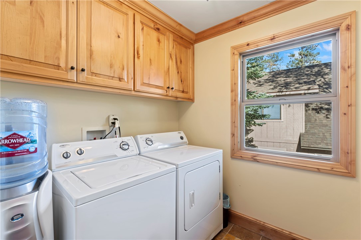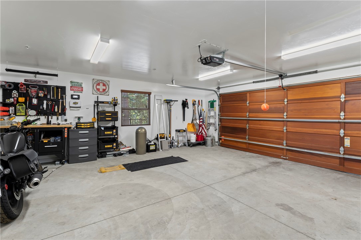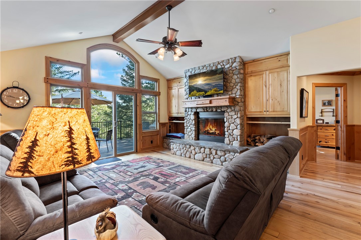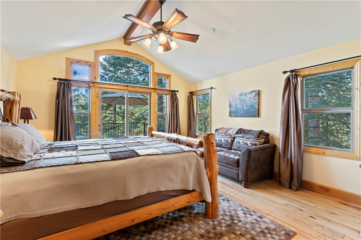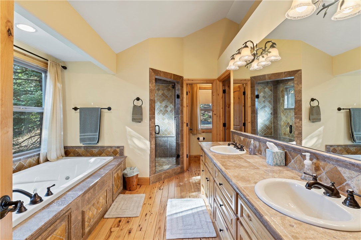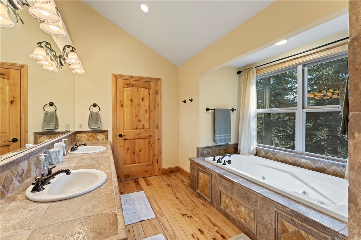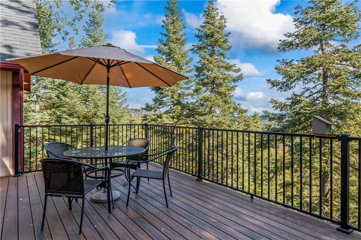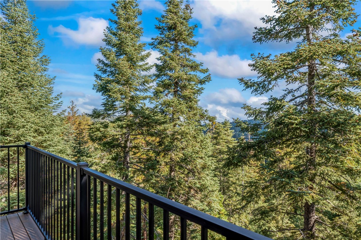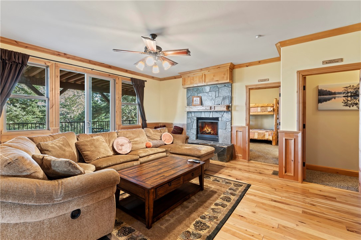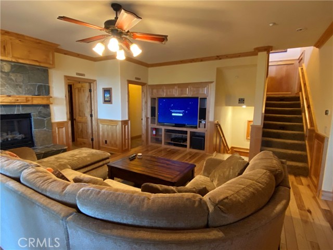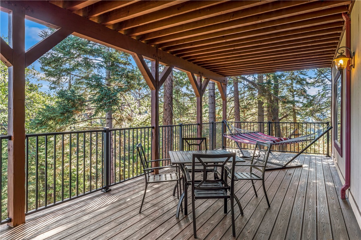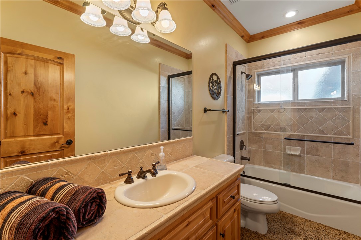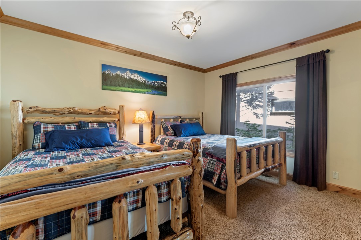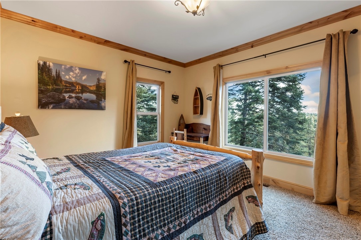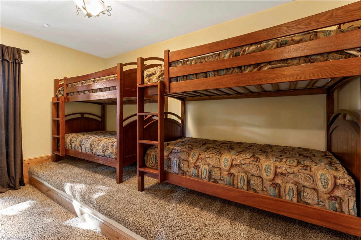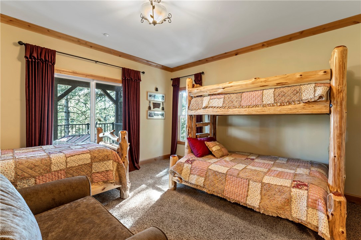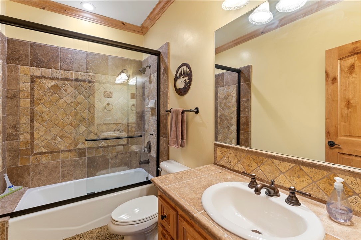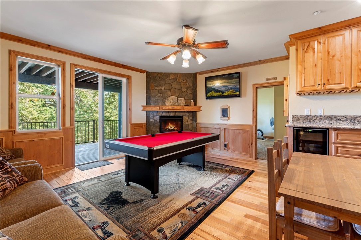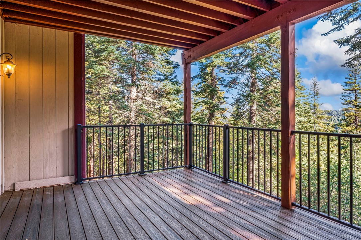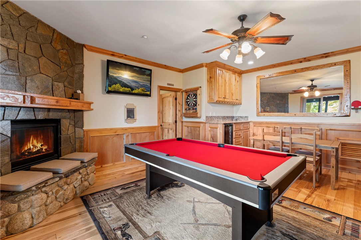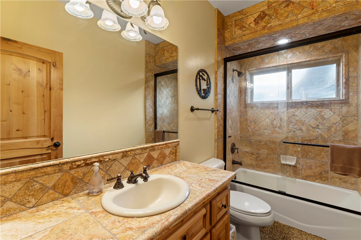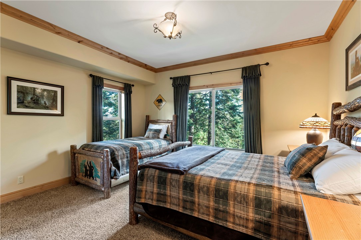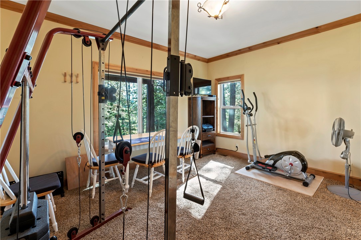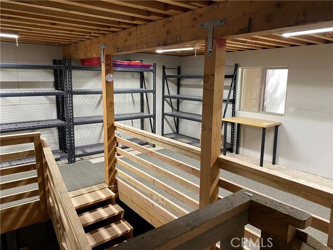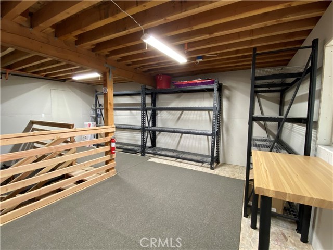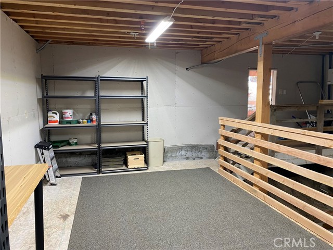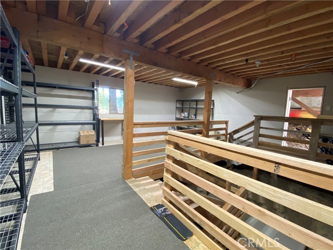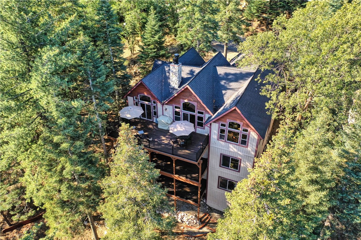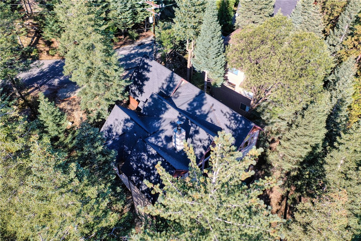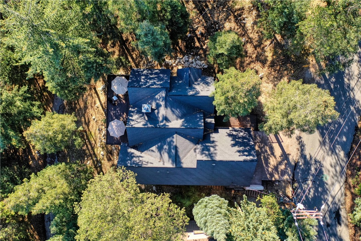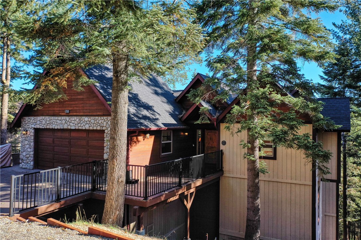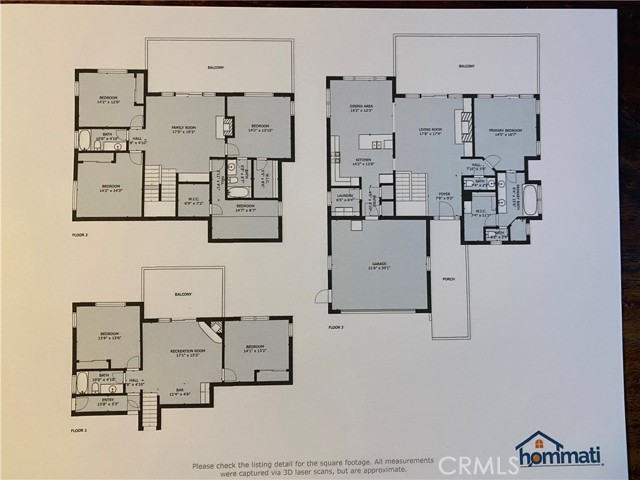Description
Absolutely incredible 3 Story, 3,600 sqft Level Entry Residence, Impeccable Pride of Ownership loaded with Quality Construction & Detailed Craftsmanship located in Arrowhead Woods with Lake Rights. Features Include: Gleaming Hardwood Flooring, Custom Tile work which is consistent throughout, Solid Alder Doors and Cabinetry, 3 Stone Fireplaces, Vaulted Ceilings, Master Ensuite on Main Level, Solid Wood Wains Coating, Natural Wood Crown Moulding, Granite Kitchen, no maintenance no fuss Exterior Metal Railings on all 3 Levels of Private Entertaining Trex Decks, Proline Radiant Heated Driveway for snow melt, Nest Thermostat System, DSC Security System, Must Start Electric Car Charger, Generac Whole House Natural Gas Generator, Bosch Dishwasher, Stainless Steel Built-in Kitchen Aid Double Ovens – 4 Burner Gas Stove and Microwave, 2 High Efficiency Bradford Hot Water Heaters, High Efficiency Payne Heating System, American Standard Heating and Air Conditioning, with a Complete Workshop or Storage Area located beneath the Garage. This Pristine Residence speaks volumes and is available Fully Furnished and Turn Key ready. Welcome to the Lake Arrowhead Lifestyle!
Listing Provided By:
MOUNTAIN COUNTRY REALTY, INC.
Address
Open on Google Maps- Address 26570 Spyglass Drive, Lake Arrowhead, CA
- City Lake Arrowhead
- State/county California
- Zip/Postal Code 92352
- Area 287A - Arrowhead Woods
Details
Updated on May 17, 2024 at 11:31 pm- Property ID: RW22223757
- Price: $1,049,000
- Property Size: 3608 sqft
- Land Area: 11708 sqft
- Bedrooms: 7
- Bathrooms: 5
- Year Built: 2006
- Property Type: Single Family Home
- Property Status: Sold
Additional details
- Garage Spaces: 2.00
- Full Bathrooms: 4
- Half Bathrooms: 1
- Original Price: 1049000.00
- Cooling: Central Air,High Efficiency
- Fireplace: 1
- Fireplace Features: Family Room,Game Room,Living Room,Gas Starter,Wood Burning,Masonry
- Heating: Central,Forced Air,Natural Gas
- Interior Features: 2 Staircases,Balcony,Beamed Ceilings,Built-in Features,Cathedral Ceiling(s),Ceiling Fan(s),Crown Molding,High Ceilings,Living Room Balcony,Living Room Deck Attached,Open Floorplan,Pantry,Recessed Lighting,Stone Counters,Storage,Tile Counters,Wainscoting,Wired for Data,Wired for Sound,Wood Product Walls
- Kitchen Appliances: Granite Counters,Kitchen Open to Family Room
- Exterior Features: Rain Gutters
- Parking: Built-In Storage,Direct Garage Access,Driveway,Concrete,Driveway Level,Garage,Garage Faces Front,Garage - Single Door,Garage Door Opener,Off Street,On Site,Oversized,Side by Side,Uncovered,Workshop in Garage,Electric Vehicle Charging Station(s)
- Property Style: Traditional
- Road: County Road
- Roof: Composition
- Sewer: Public Sewer
- Stories: 3
- Utilities: Cable Connected,Electricity Connected,Natural Gas Connected,Phone Available,Sewer Connected,Water Connected
- View: Panoramic,Trees/Woods
- Water: Public

