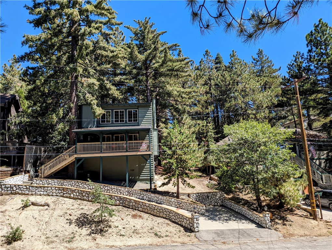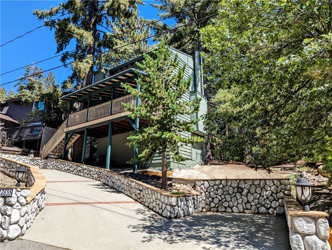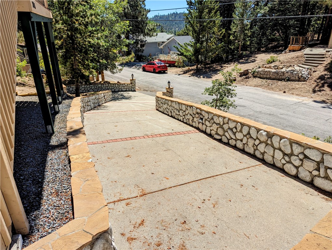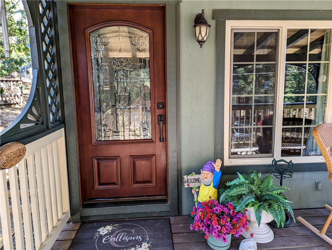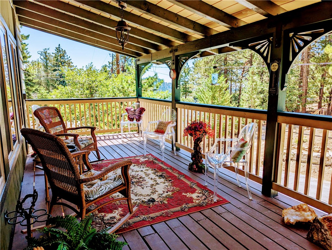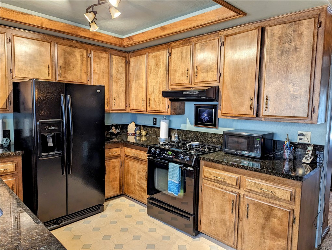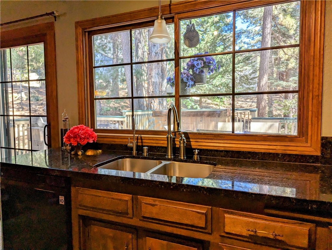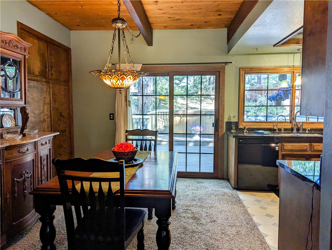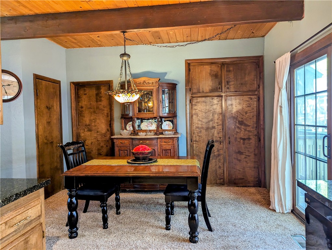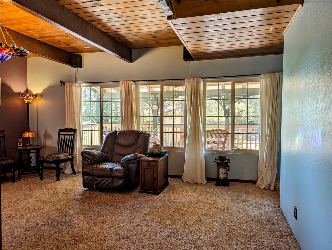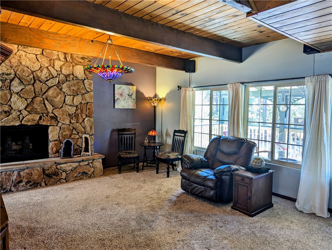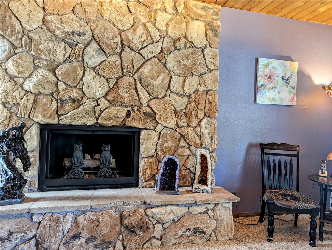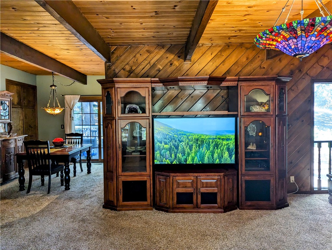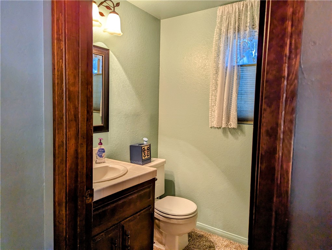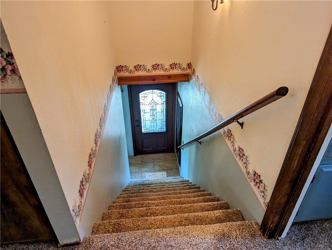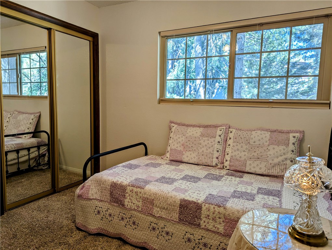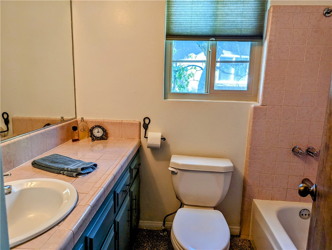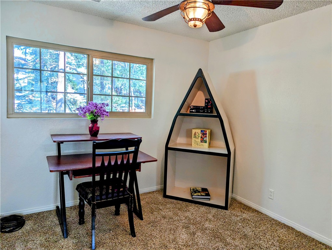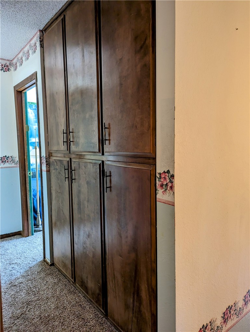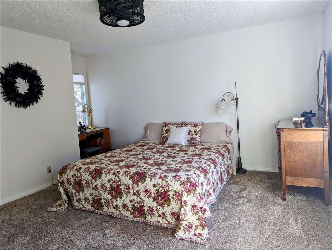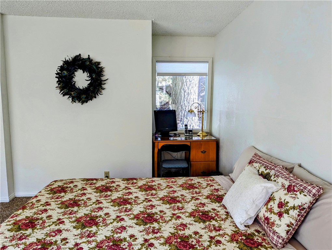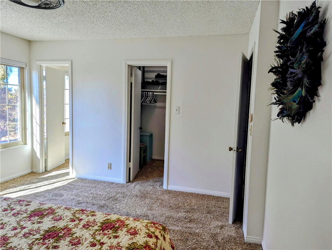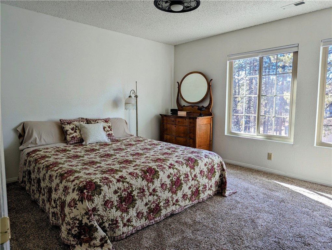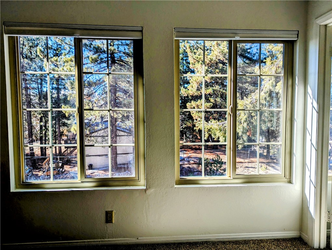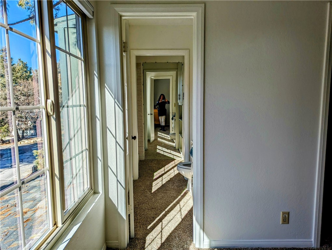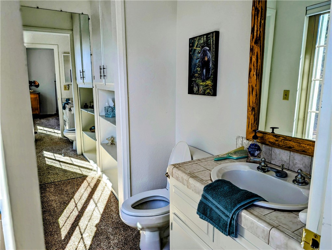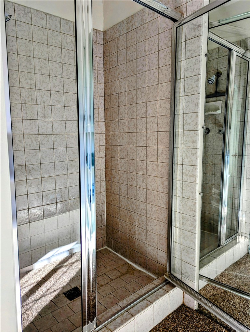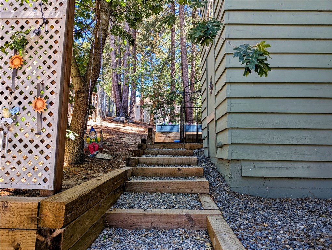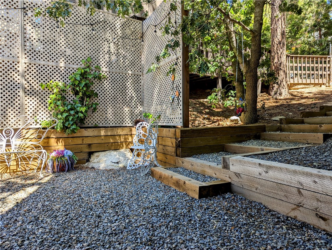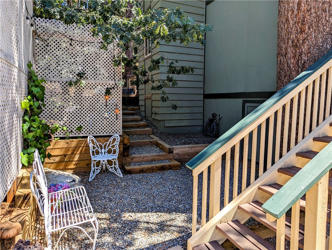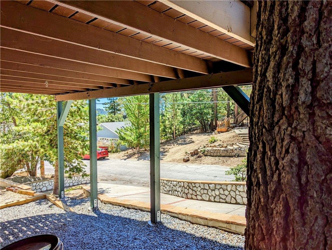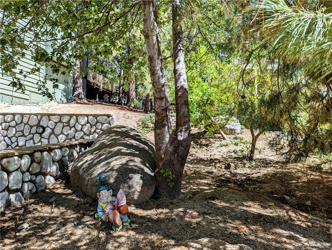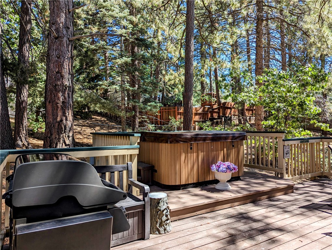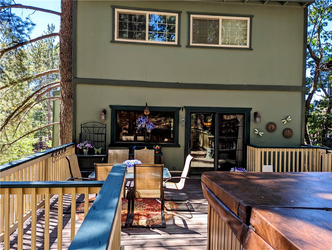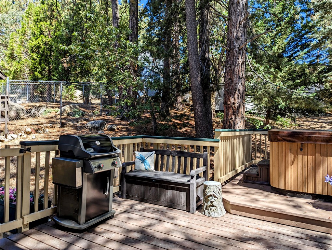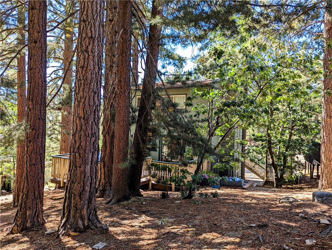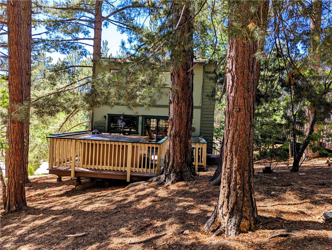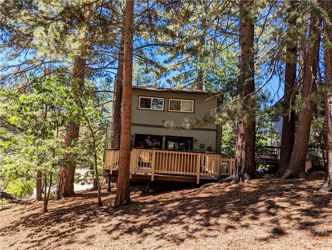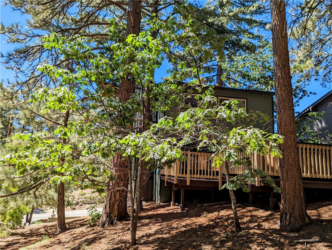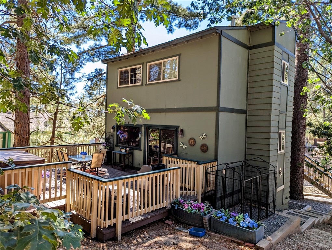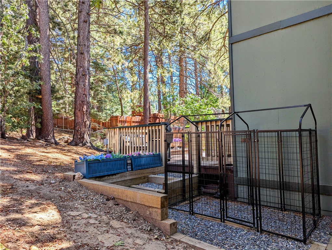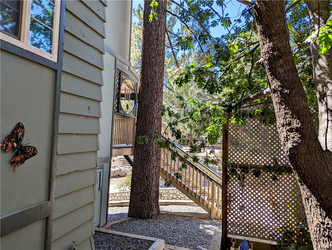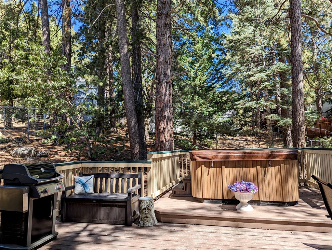Description
Welcome to this charming and well-maintained home in the Nordic track! 3 bedrooms 3 bath, 1340 Sq. Ft. and 7,410 Sq. Ft. lot. This property offers a custom rock retaining walls, concrete driveway with ample parking. First floor has a welcoming patio/porch with view of various kinds of mature pines, mountains and sunsets. The kitchen has been upgraded with granite counter tops and newer appliance’s including dishwasher. Adjacent to the kitchen is the dining room and pantry, a sliding glass door takes you to the large entertainer’s deck with a spa to relax under the mature trees canopy. The living room has a stunning rock fireplace and high tongue and grove ceiling. On the second floor find two bedrooms, a full bath and a large and bright master bedroom with its own bath and walk-in closet. Indoor laundry hook-ups, double pane windows and lots of storage in the build-up area. The back yard has a natural park-like setting. Conveniently located and close to restaurants, local grocery store, post office, kids park, library, snow valley ski resort and SkyPark at Santa’s Village.
Listing Provided By:
MOUNTAIN TOP PRODUCERS REALTY
(909-771-1705)
Address
Open on Google Maps- Address 2655 Valkyrie Drive, Running Springs, CA
- City Running Springs
- State/county California
- Zip/Postal Code 92382
- Area 288 - Running Springs
Details
Updated on May 16, 2024 at 6:05 pm- Property ID: EV23172939
- Price: $424,900
- Property Size: 1340 sqft
- Land Area: 7410 sqft
- Bedrooms: 3
- Bathrooms: 3
- Year Built: 1977
- Property Type: Single Family Home
- Property Status: Sold
Additional details
- Garage Spaces: 0.00
- Full Bathrooms: 3
- Original Price: 424900.00
- Cooling: None
- Fireplace: 1
- Fireplace Features: Living Room
- Heating: Central
- Interior Features: Beamed Ceilings,Ceiling Fan(s),Granite Counters,High Ceilings,Pantry
- Kitchen Appliances: Granite Counters,Remodeled Kitchen
- Parking: Driveway Up Slope From Street
- Property Style: Custom Built
- Road: County Road
- Roof: Composition
- Sewer: Public Sewer
- Spa Y/N: 1
- Stories: 2
- Utilities: Natural Gas Connected,Sewer Connected,Water Connected
- View: Mountain(s),Neighborhood,Trees/Woods
- Water: Public

