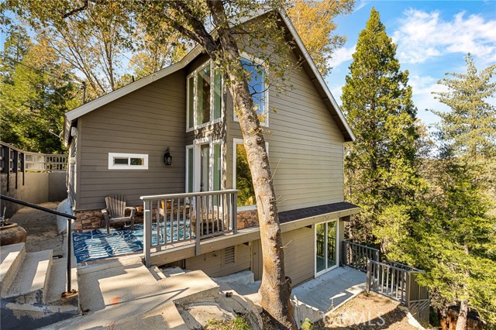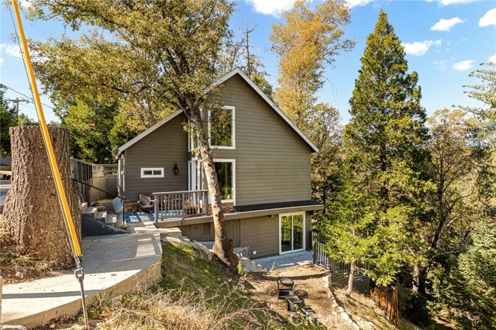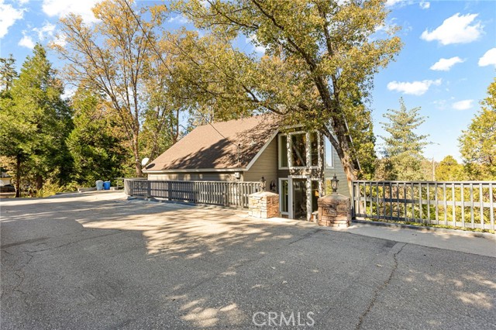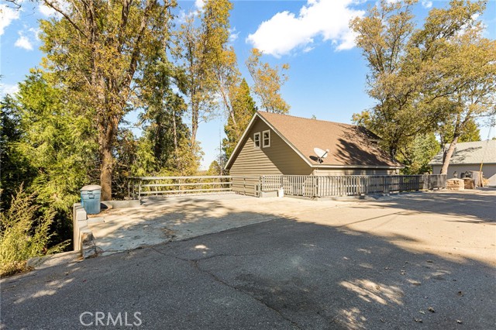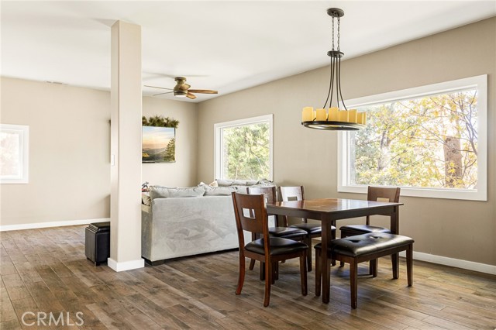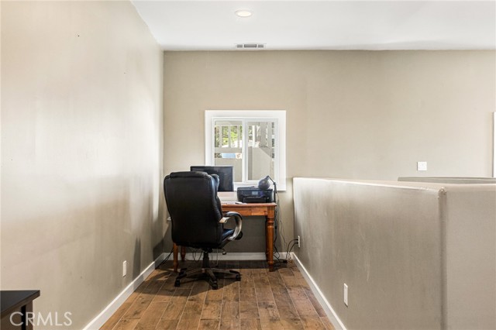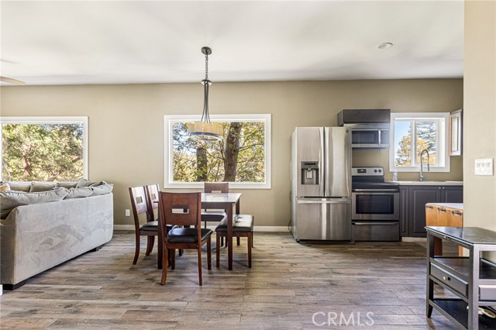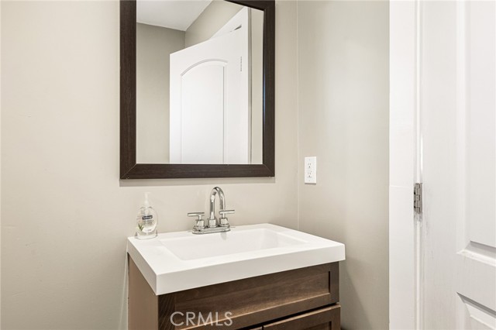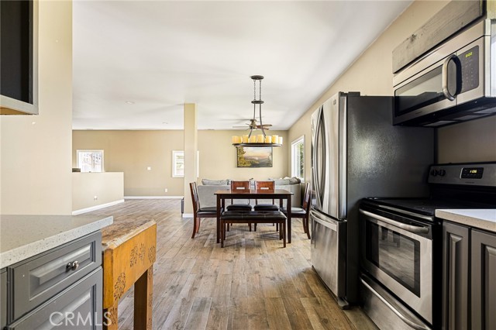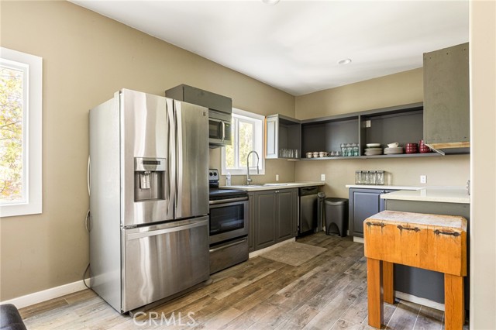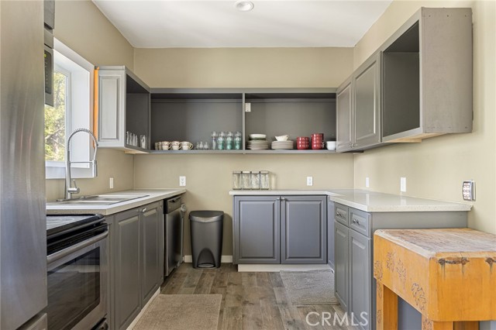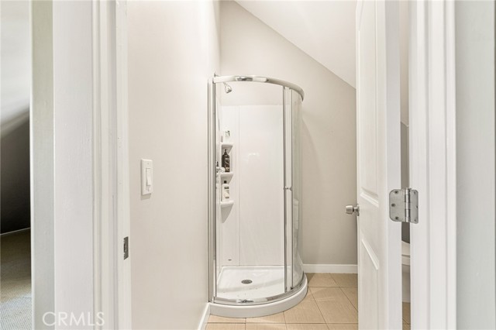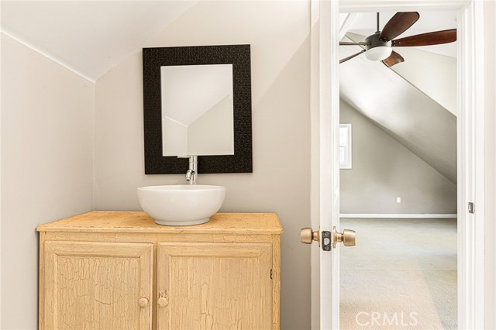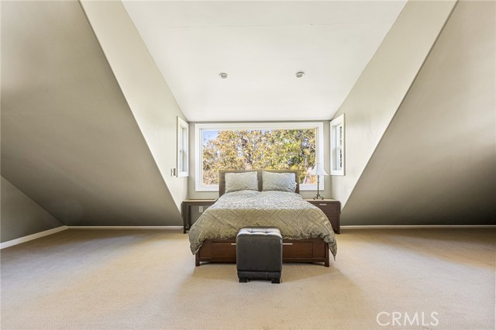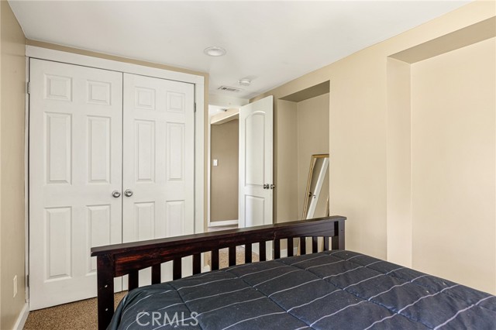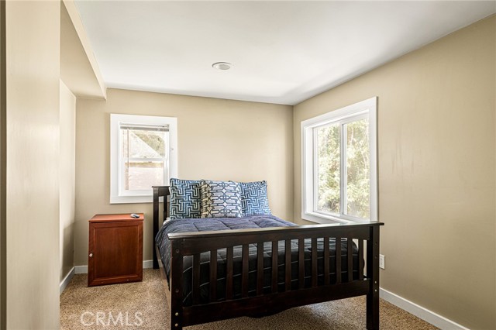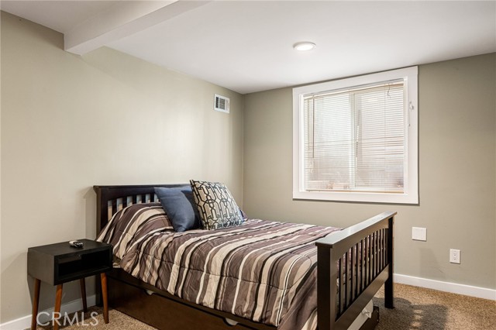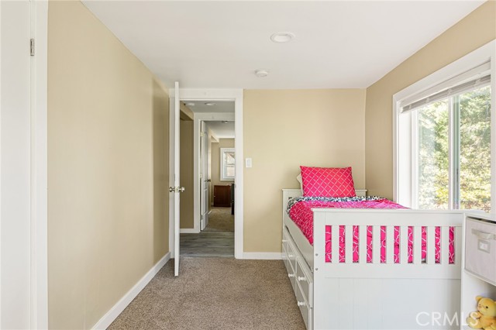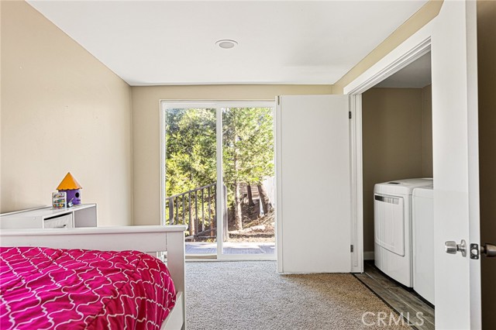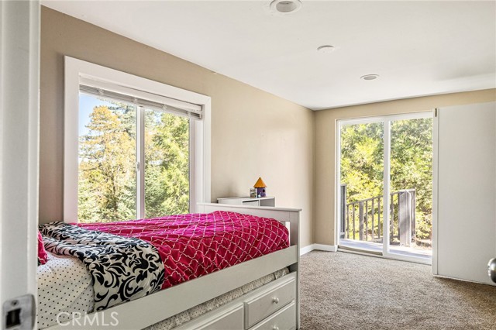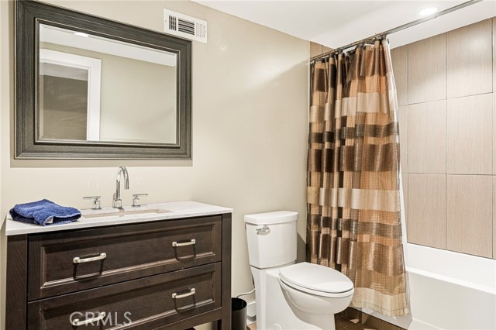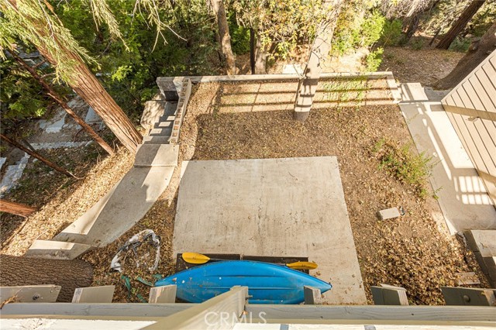Description
Gorgeous 4 Bedroom 3 Bath Twin Peaks home located in a quiet community. Looking for that large home with a bright and open floor plan? Here it is! Ease of entry to this home will welcome you to a wonderfully laid out family retreat. Entering the home you will be treated to plenty of natural light from the large windows with sprawling tree views. Upstairs will bring you to the roomy Primary Bedroom Suite that will accommodate all your needs. Large picture window and more views to enjoy are truly a gem. The kitchen which is opened to the family area for that connected feel also features stainless appliances. Main level provides a half bath, a computer desk work area completes the main tiled floor. Down stairs has 3 really good sized bright and airy bedrooms and a full bath. Laundry room off one of the bedrooms with storage too. So much room for the family. Big windows and nice upgrades throughout the home. Outside has area for pets and a space for a pergola. The home has been remodeled in 2017. Large parking deck with storage underneath and plenty of parking spaces. 3 lots that are included in this sale. Centrally located between Lake Arrowhead, Crestline, and Lake Gregory this home gives you options to visit all the Mountain has to offer. Hurry and come and see your new Mountain Home!
Listing Provided By:
MOUNTAIN COUNTRY REALTY, INC.
(909-973-3725)
Address
Open on Google Maps- Address 26442 Lake Forest Drive, Twin Peaks, CA
- City Twin Peaks
- State/county California
- Zip/Postal Code 92391
- Area 287 - Arrowhead Area
Details
Updated on May 4, 2024 at 5:24 am- Property ID: RW23205309
- Price: $515,000
- Property Size: 2276 sqft
- Land Area: 4500 sqft
- Bedrooms: 4
- Bathrooms: 3
- Year Built: 1933
- Property Type: Single Family Home
- Property Status: Sold
Additional details
- Garage Spaces: 0.00
- Full Bathrooms: 2
- Half Bathrooms: 1
- Original Price: 550000.00
- Cooling: None
- Fireplace Features: None
- Heating: Central
- Interior Features: Ceiling Fan(s),Granite Counters,High Ceilings,Open Floorplan
- Kitchen Appliances: Granite Counters,Kitchen Open to Family Room
- Exterior Features: Satellite Dish
- Parking: Deck,Concrete,On Site,Parking Space
- Road: City Street
- Roof: Composition
- Sewer: Public Sewer
- Stories: 3
- Utilities: Cable Connected,Electricity Connected,Natural Gas Connected,Sewer Connected,Water Connected
- View: Canyon,Mountain(s),Trees/Woods
- Water: Public

