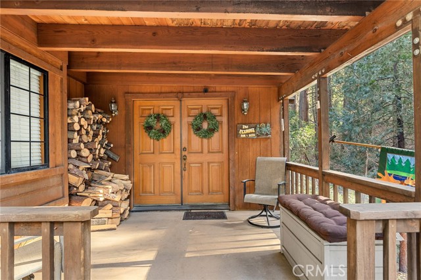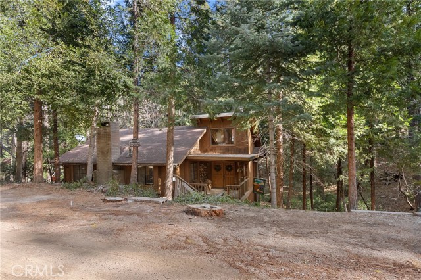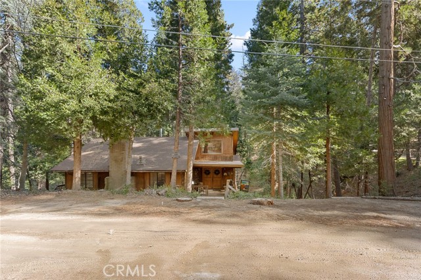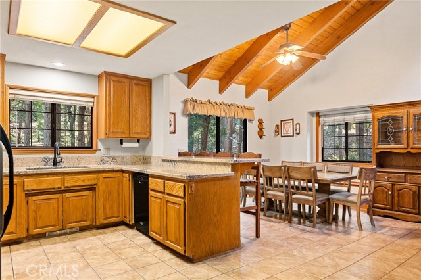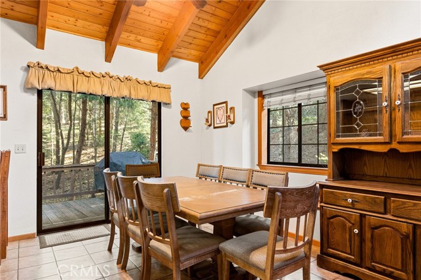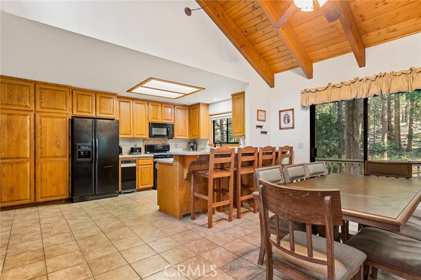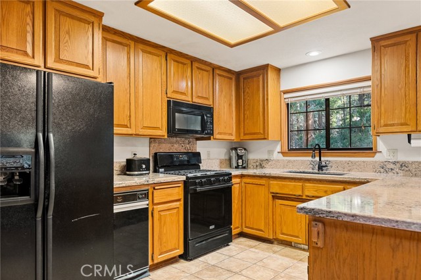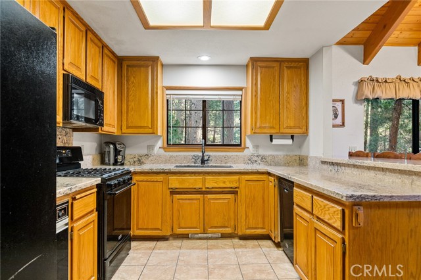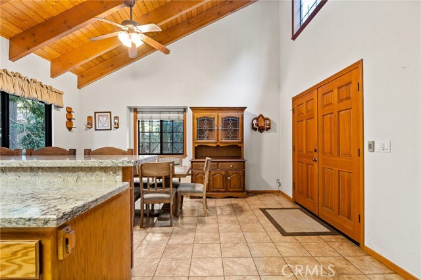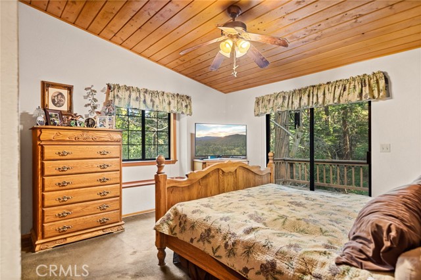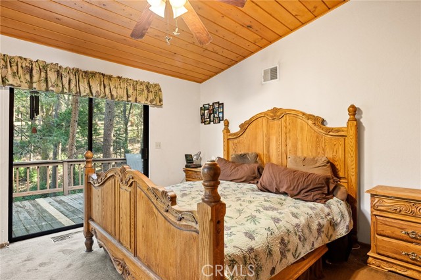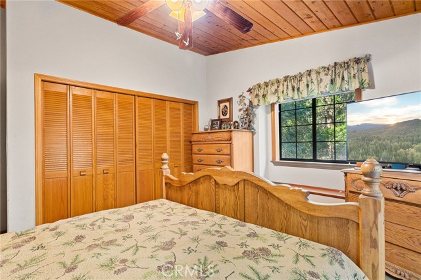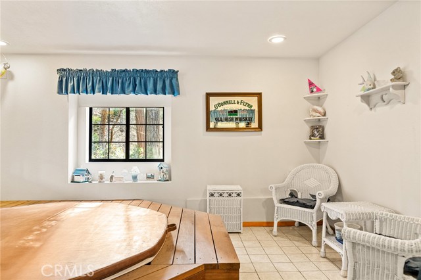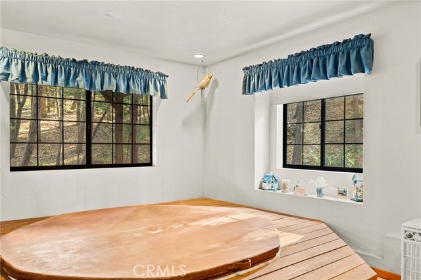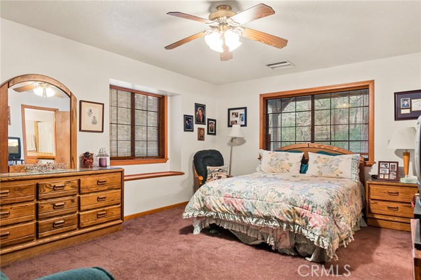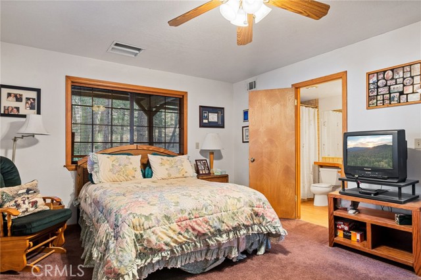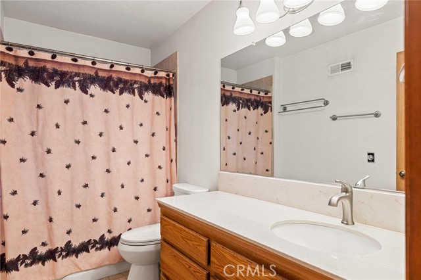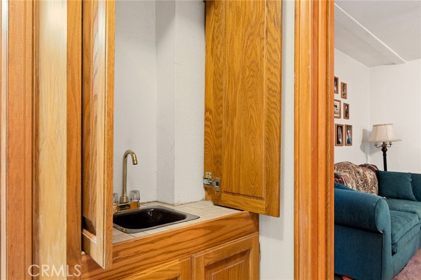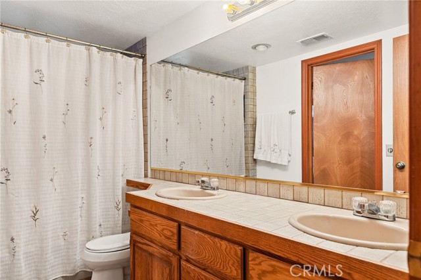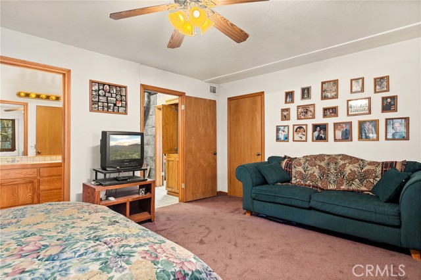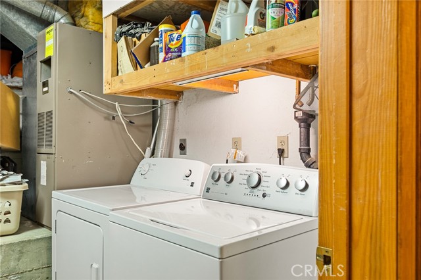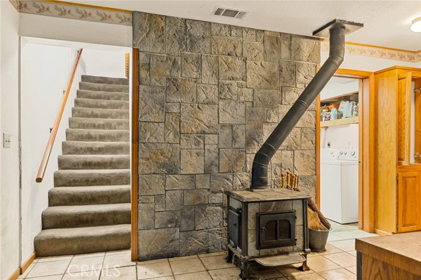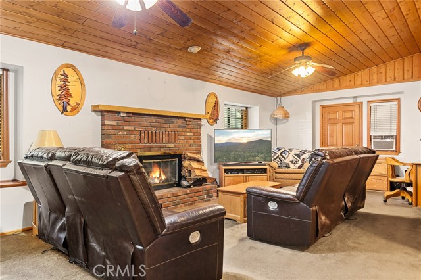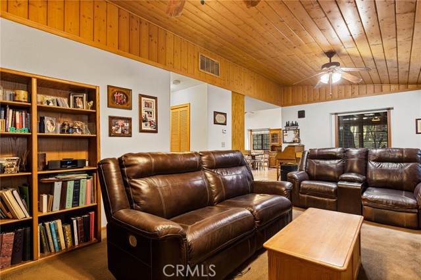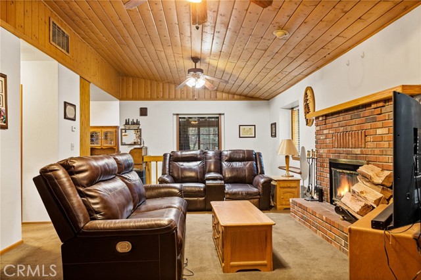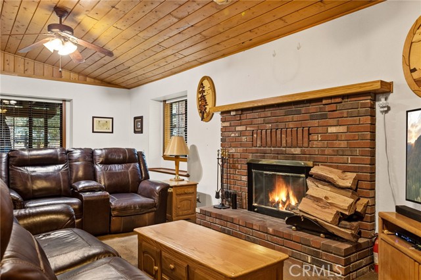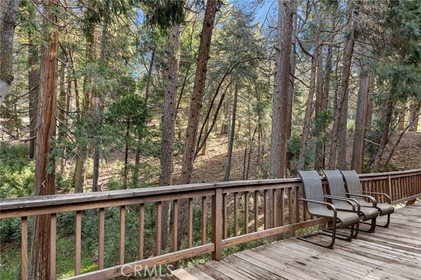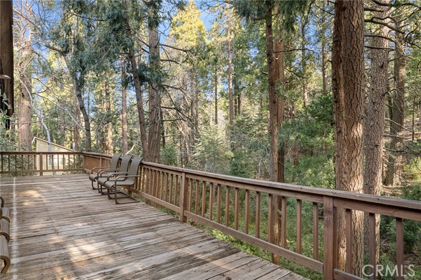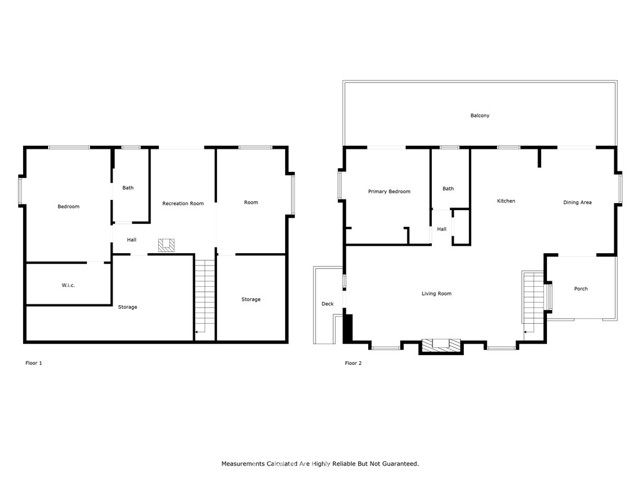Description
Welcome to this wonderful Arrowhead Highlands 2 Bedroom 2 Bath Home with a Large Spa room. This home is very commuter friendly from Hwy 18, close to Down town Crestline shops and Restaurants. Covered entry way brings you through Double doors to a open floor plan. Beautiful Vaulted ceilings with a large kitchen and dining room, a sliding glass door off of dining room leads you out to a sprawling deck with lovely tree views. Gorgeous Bay Windows throughout the home are Dual pane. Kitchen shows Granite counters and plenty of large cabinets for all your storage needs. The open Family room has a very cozy brick fireplace with a gas starter. Main level has a big bedroom and full bath with sliding door to outdoor deck for added comfort. Wonderful Primary Bedroom with a walk in closet and full Bath are down stairs. Big Bonus is the large Jacuzzi room which can be used as a 3rd bedroom. Laundry room also has a big storage area for all your needs. The downstairs Den has a wood burning fireplace. The Side yard has a chain link fence for your pups. Enjoy Lake Gregory water activities with just a couple minute drive. This home’s Corner Lot has an amazing 17500 sqft of usable land. ADU could be a great addition with all the land available. This Mountain home is ready for new owners to make their memories here.
Listing Provided By:
MOUNTAIN COUNTRY REALTY, INC.
(909-973-3725)
Address
Open on Google Maps- Address 25272 Forest Lake Drive, Crestline, CA
- City Crestline
- State/county California
- Zip/Postal Code 92325
- Area 286 - Crestline Area
Details
Updated on May 16, 2024 at 8:32 pm- Property ID: RW24009622
- Price: $469,000
- Property Size: 1930 sqft
- Land Area: 17500 sqft
- Bedrooms: 2
- Bathrooms: 2
- Year Built: 1983
- Property Type: Single Family Home
- Property Status: Sold
Additional details
- Garage Spaces: 0.00
- Full Bathrooms: 2
- Original Price: 469000.00
- Cooling: Wall/Window Unit(s)
- Fireplace: 1
- Fireplace Features: Bonus Room,Family Room,Gas Starter
- Heating: Central,Wood Stove
- Interior Features: Attic Fan,Beamed Ceilings,Granite Counters,Recessed Lighting,Storage
- Kitchen Appliances: Granite Counters
- Parking: Street
- Sewer: Septic Type Unknown
- Spa Y/N: 1
- Stories: 2
- Utilities: Electricity Connected,Natural Gas Connected,Water Connected
- View: Canyon,Mountain(s),Trees/Woods
- Water: Public

