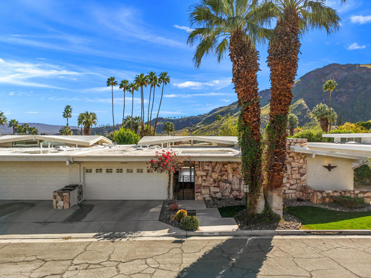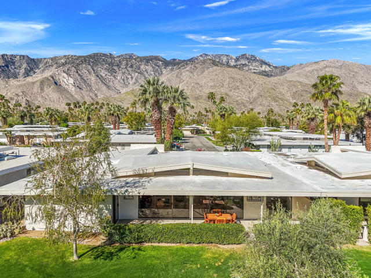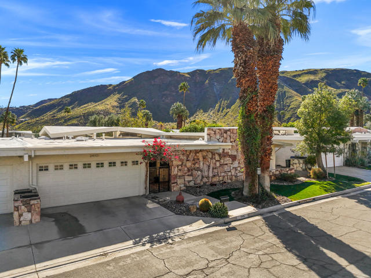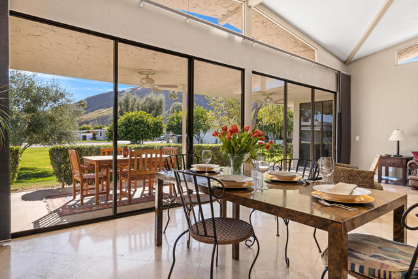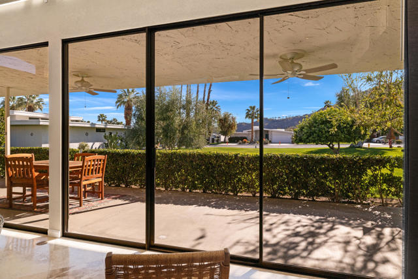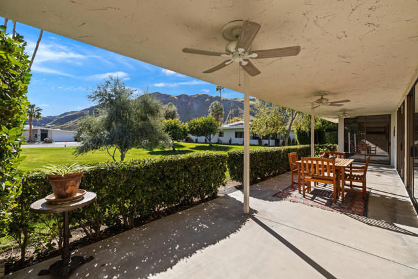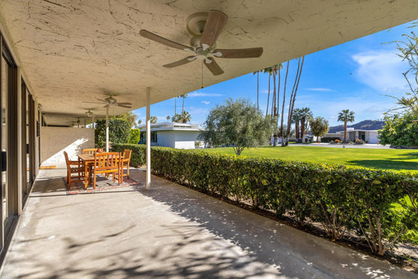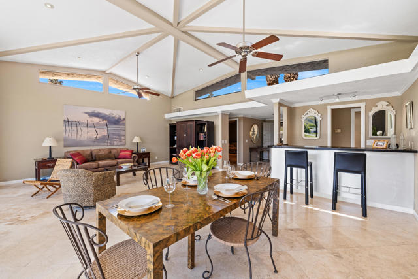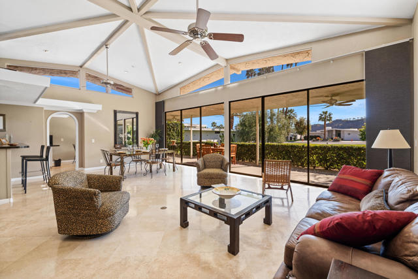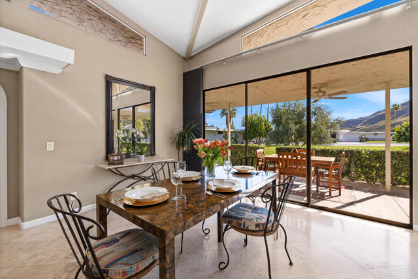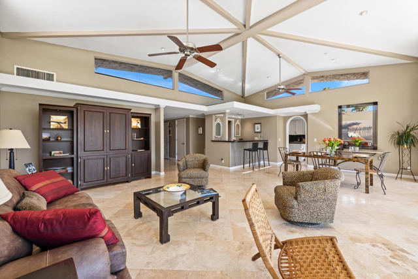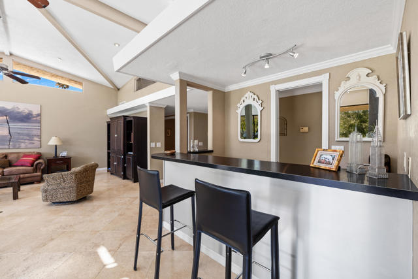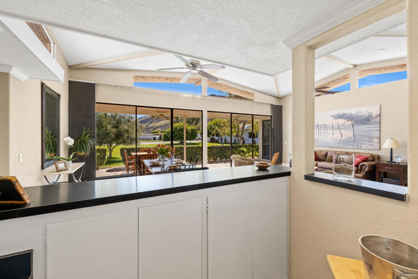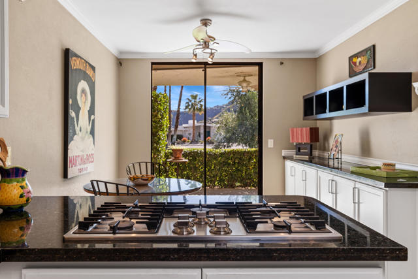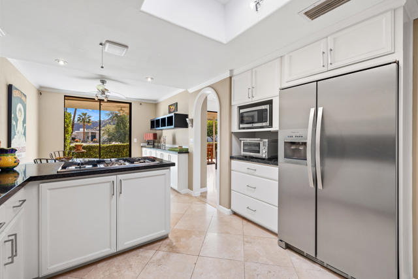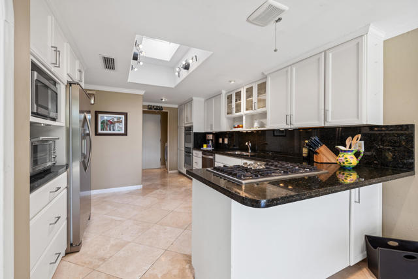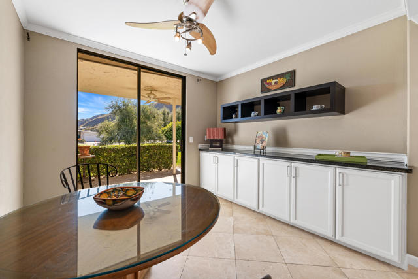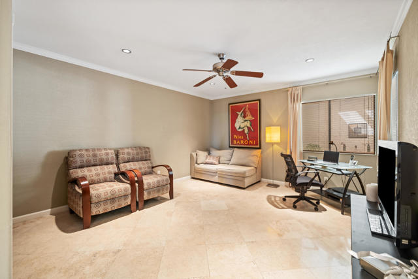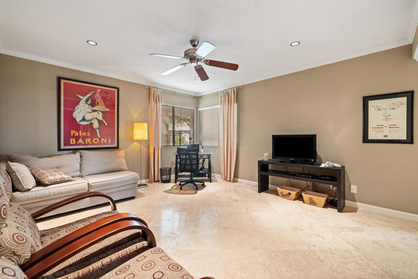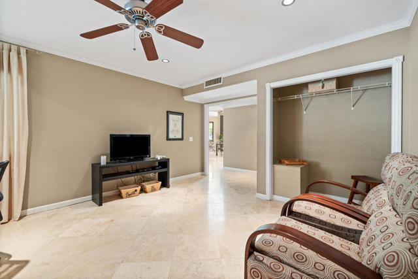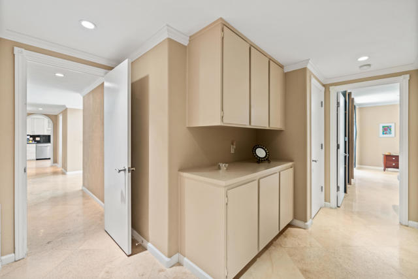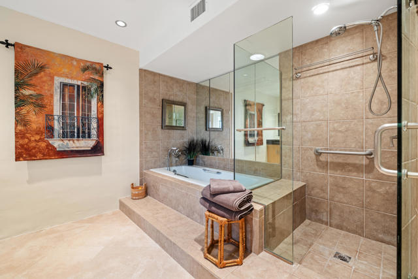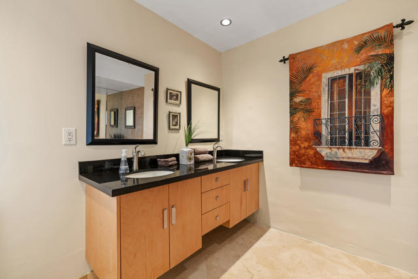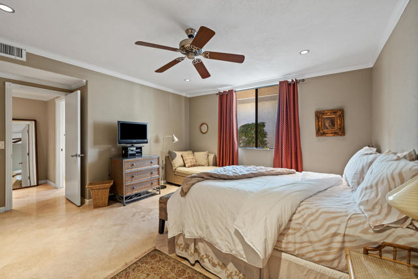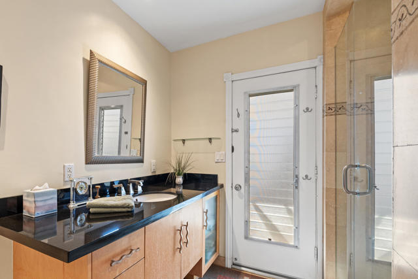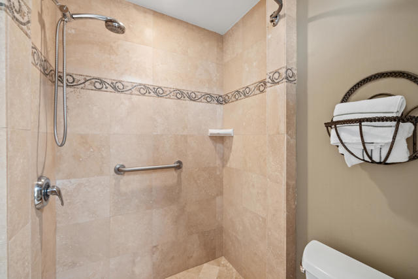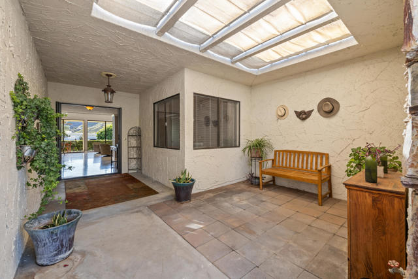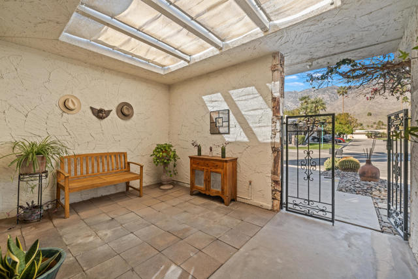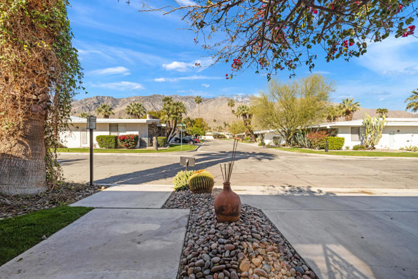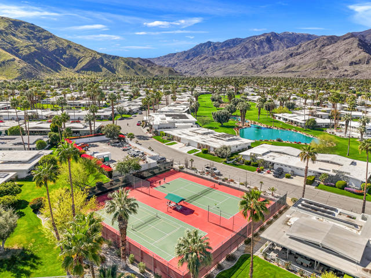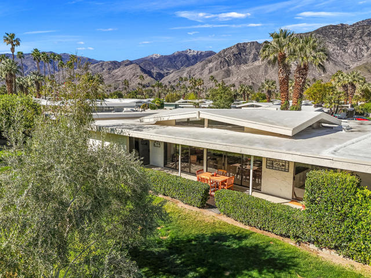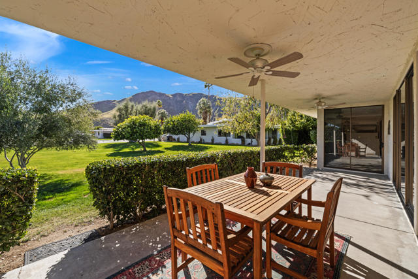Description
Step into quintessential Palm Springs lifestyle with this architecturally significant mid-century gem in the much sought-after Canyon Estates. Designed by Charles DuBois and built in 1971 by Roy Fey, this spacious 2,600 sq.ft. home is situated on FEE land and features wall-to-wall glass doors with stunning east view of Southridge and Cahuilla Peak. Architectural hallmarks include vaulted and beamed ceilings, clerestory windows, palms verdes stone facade and a majestic view of the San Jacinto’s from the west entrance. A spacious living area with wet-bar provides seamless indoor/outdoor lifestyle while travertine floors escort you throughout the house. The kitchen offers granite countertops, stainless appliances, and a brand-new refrigerator. In the bathrooms, you will find custom built-in vanities, granite countertops, and custom frameless glass shower doors. Recessed lighting, generous walk-in closets, and a third bedroom configured as den complete this package. Canyon Estates is an iconic neighborhood in the heart of upscale south Palm Springs that exemplifies Architect Charles DuBois’ mid-century vision of low-density neighborhoods, spacious living areas and spectacular views. The HOA offers 15 pools, 12 spas, tennis and pickleball courts, 9-hole executive golf, clubhouse, fitness center, cable TV, and internet.
Listing Provided By:
Bennion Deville Homes
Address
Open on Google Maps- Address 2410 Camino Vida, Palm Springs, CA
- City Palm Springs
- State/county California
- Zip/Postal Code 92264
- Area 334 - South End Palm Springs
Details
Updated on May 21, 2024 at 1:50 am- Property ID: 219109068DA
- Price: $1,100,000
- Property Size: 2593 sqft
- Land Area: 3485 sqft
- Bedrooms: 3
- Bathrooms: 3
- Year Built: 1971
- Property Type: Condo
- Property Status: Pending
Additional details
- Garage Spaces: 2.00
- Full Bathrooms: 2
- Three Quarter Bathrooms: 1
- Original Price: 1100000.00
- Cooling: Central Air
- Heating: Central
- Interior Features: Bar,Beamed Ceilings,Crown Molding,Open Floorplan,Track Lighting
- Kitchen Appliances: Granite Counters
- Parking: Garage Door Opener
- Pool Y/N: 1
- Roof: Foam
- Stories: 1
- Utilities: Cable Available
- View: Mountain(s),Park/Greenbelt


