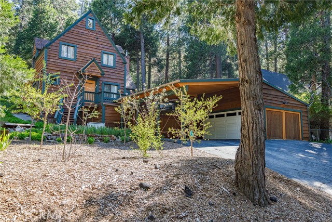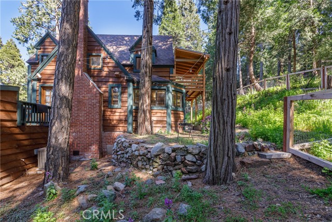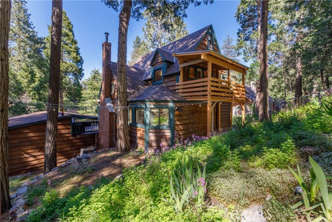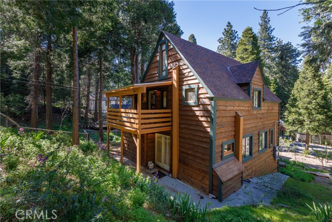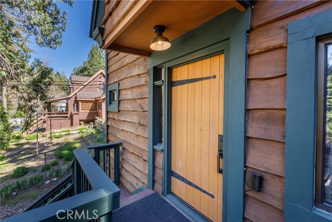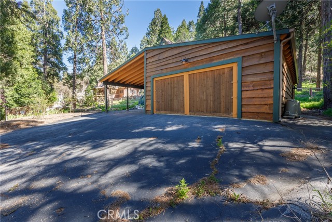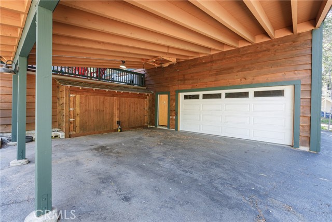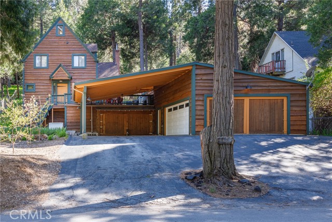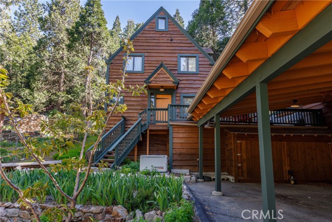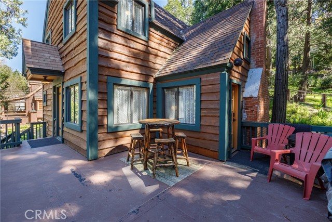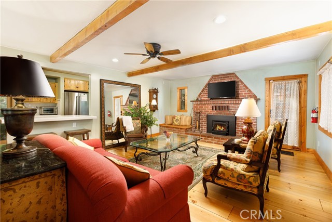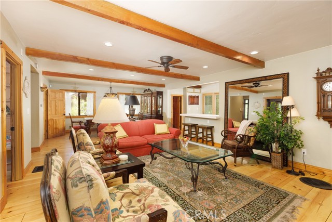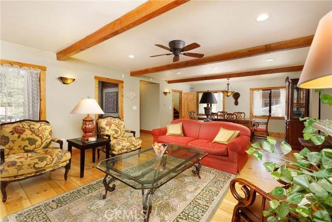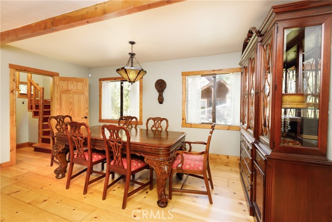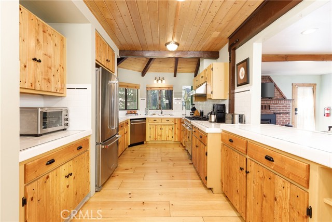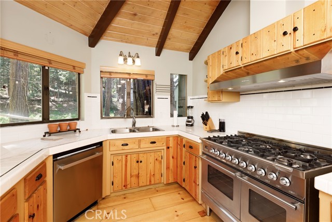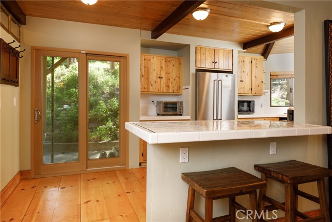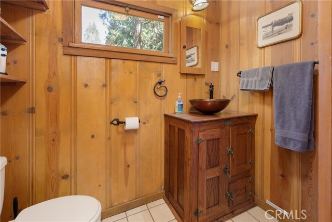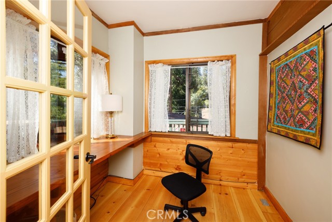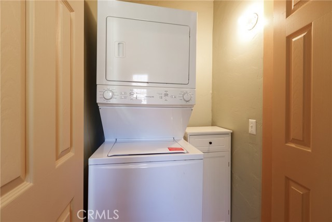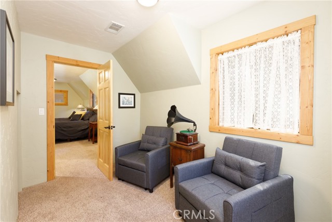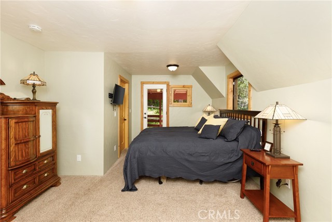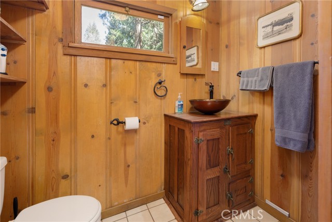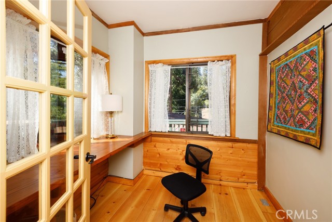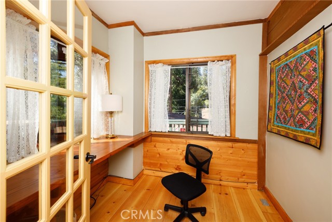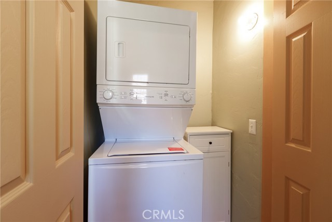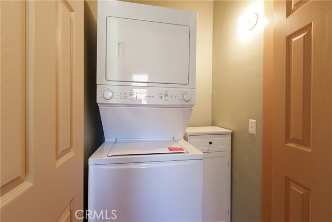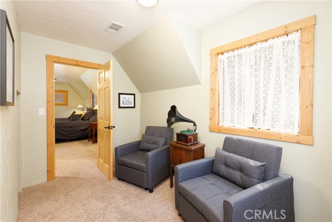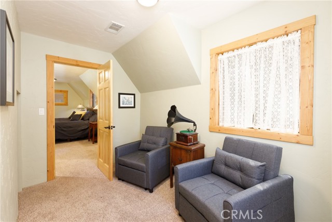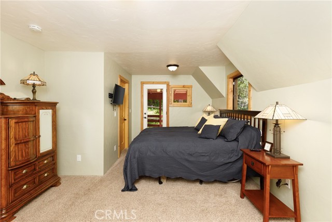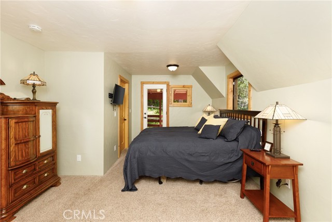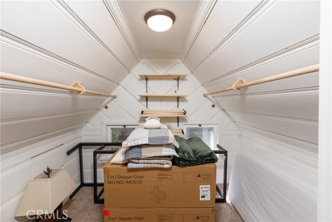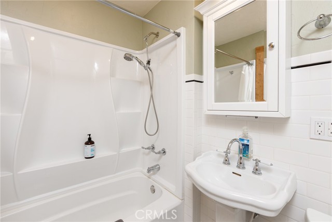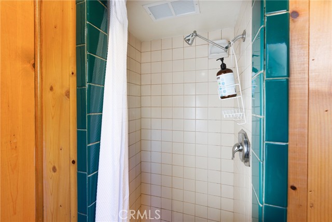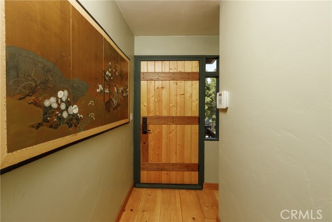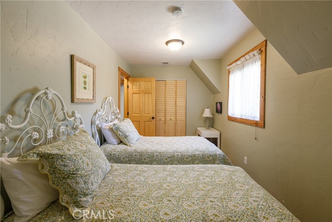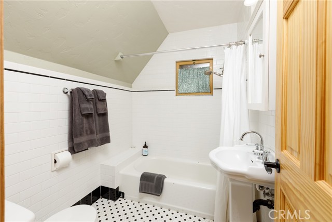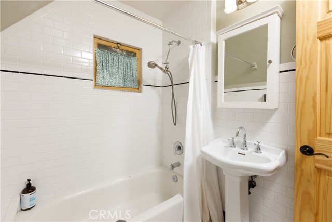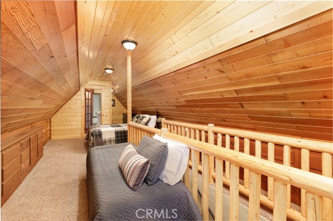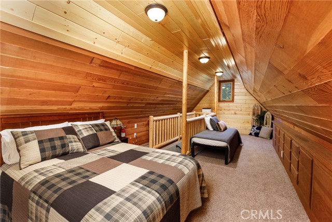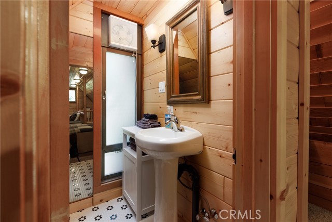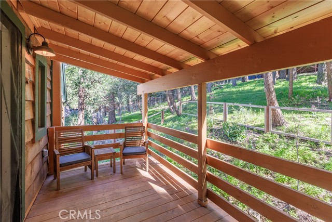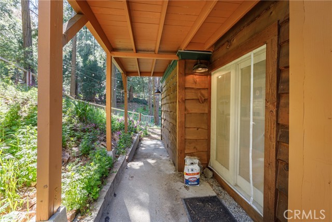Description
Experience mountain living in this stunning and spacious modern cabin located very close to the Crestline Village and Lake Gregory. With nearly 2200 sq. ft. of cozy living space, this cabin offers comfort and relaxation that accommodates up to 10 very comfortably. Great for full-time living or vacation home.
Livingroom includes custom brick fireplace and high ceiling accented with custom wood beams. The kitchen has newly built cabinets, doors and counter tops, including new appliances and professional stove. Remodeled downstairs bathroom, new air and heating unit, and custom-built railings on third floor. Master bedroom with a retreat area. Custom built large front door, new fencing, updated electrical system and new electrical panel. New central air and heating system and whole house generator. Enjoy the large deck for family or guest BBQ gatherings, and private master bedroom deck.
Need parking space? Look no further! There is a 2-car garage and also 2 car port spaces with up to 6 other paved spaces.
Listing Provided By:
KELLER WILLIAMS LAKE ARROWHEAD
Address
Open on Google Maps- Address 23883 Pioneer Camp Road, Crestline, CA
- City Crestline
- State/county California
- Zip/Postal Code 92325
- Area 286 - Crestline Area
Details
Updated on May 20, 2024 at 3:20 am- Property ID: EV24088817
- Price: $687,000
- Property Size: 1888 sqft
- Land Area: 8800 sqft
- Bedrooms: 4
- Bathrooms: 4
- Year Built: 1935
- Property Type: Single Family Home
- Property Status: For Sale
Additional details
- Garage Spaces: 4.00
- Full Bathrooms: 3
- Half Bathrooms: 1
- Original Price: 687000.00
- Cooling: Central Air
- Fireplace: 1
- Fireplace Features: Living Room
- Heating: Central,Fireplace(s),Natural Gas
- Interior Features: 2 Staircases,Balcony,Ceiling Fan(s),Ceramic Counters,Living Room Deck Attached,Open Floorplan,Tile Counters
- Exterior Features: Lighting,Rain Gutters
- Parking: Attached Carport,Driveway,Garage Faces Side
- Road: Country Road
- Roof: Composition
- Sewer: Public Sewer
- Stories: 3
- Utilities: Natural Gas Connected,Sewer Connected,Water Connected
- View: Mountain(s),Trees/Woods
- Water: Public

