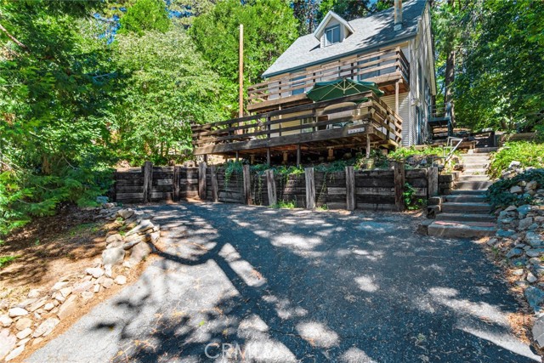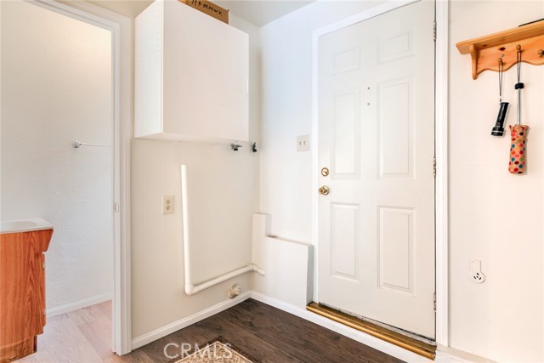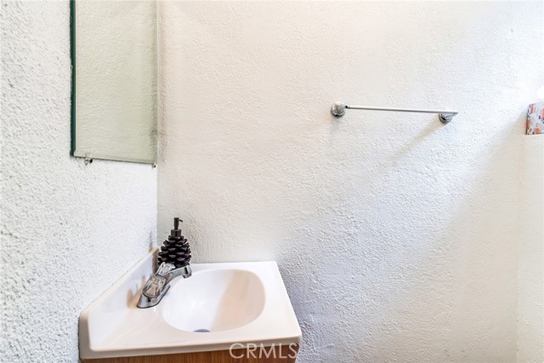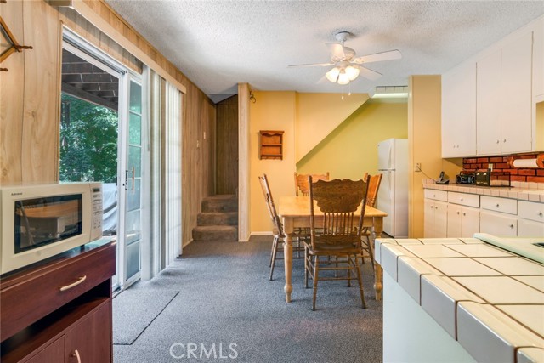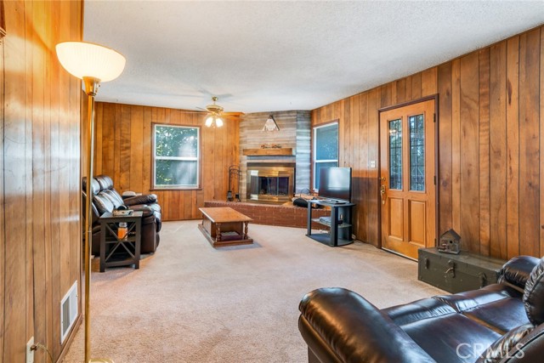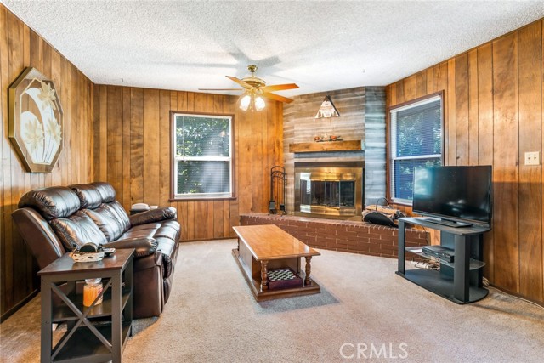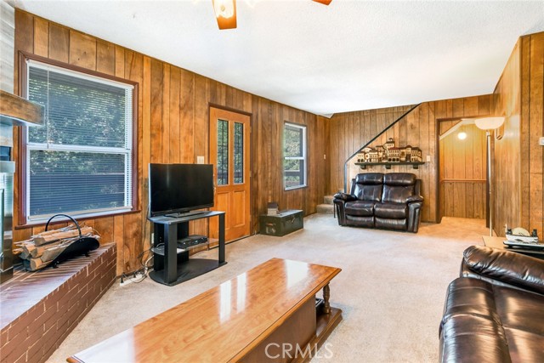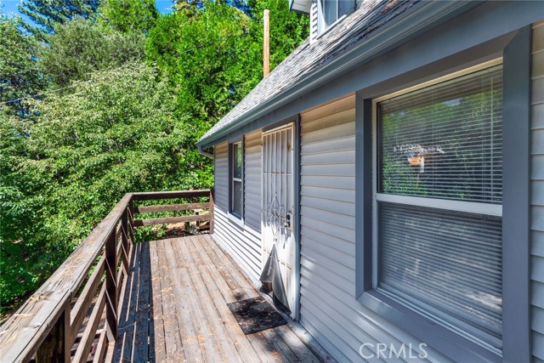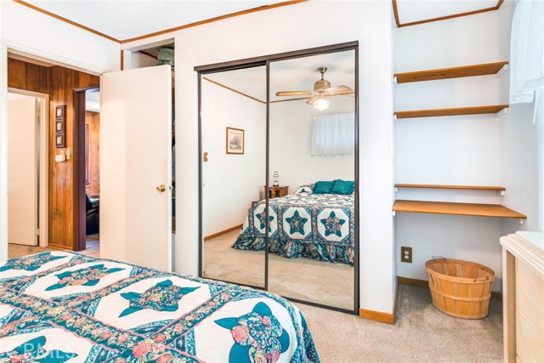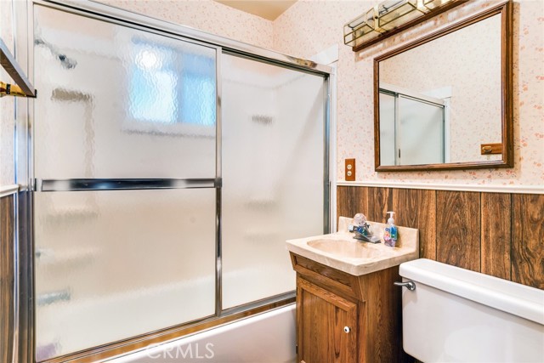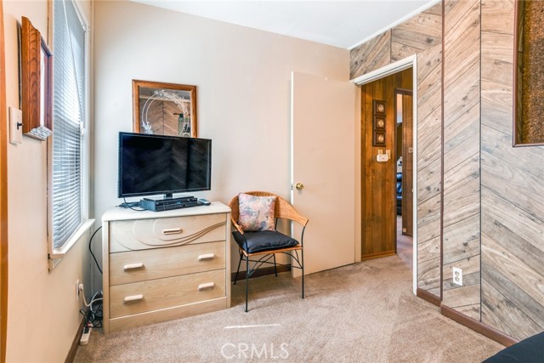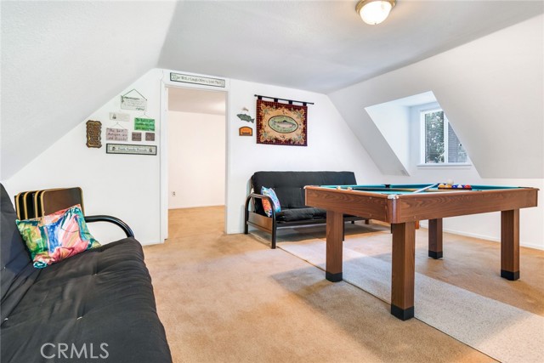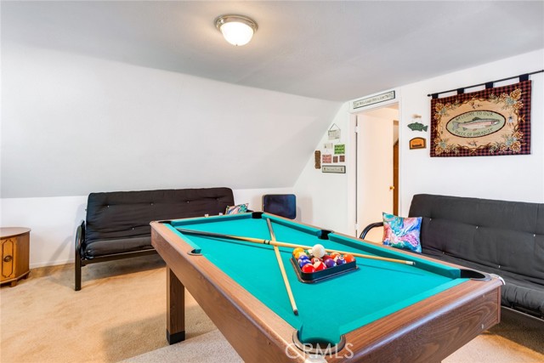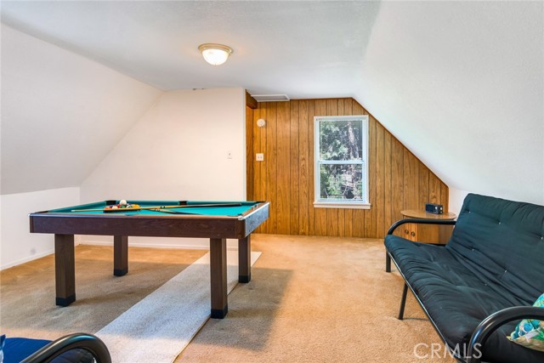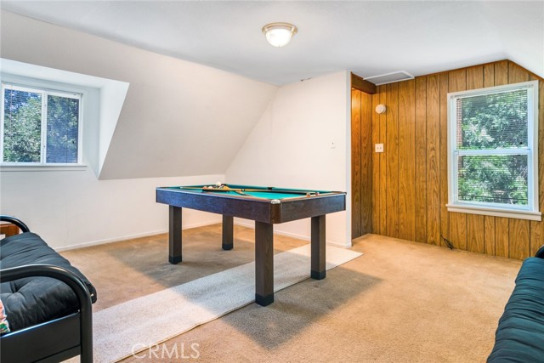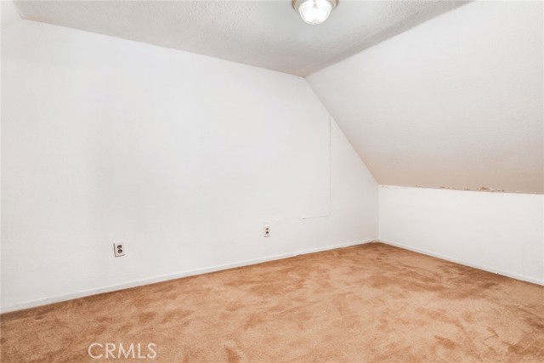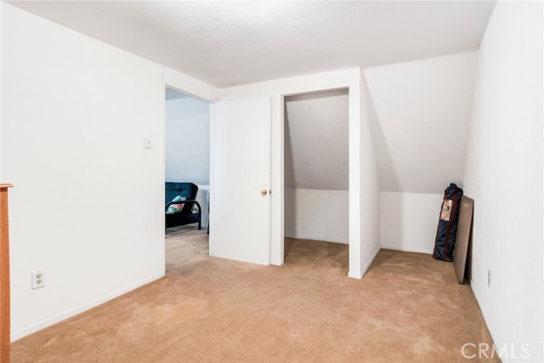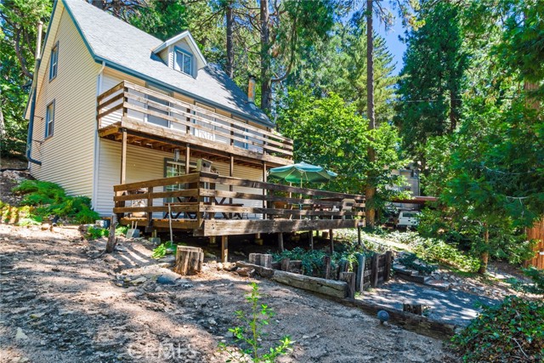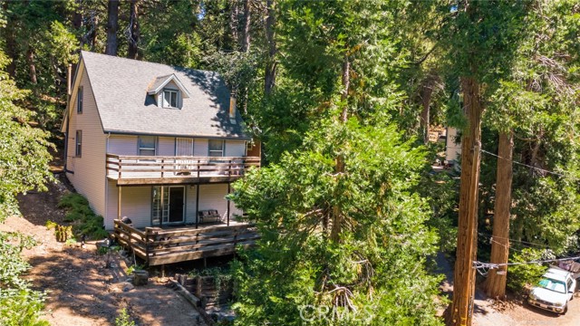Description
Nestled in the Heart of Crestline, this Enchanting Mountain Property Offers a Perfect Blend of Rustic Charm and Modern Comfort. Built in 1947, this Three-Story Home Boasts Timeless Character and Features Versatile Spaces, Making it Ideal for a Second Home, Airbnb/Vrbo Investment, or a Cozy Main Residence. There are Three Spacious Bedrooms with a Loft that can Easily Serve as a Fourth Bedroom. The Entry has a Small Mudroom with Washer and Dryer Hook-ups. There is also a Small Half Bathroom Right off the Mudroom. The Kitchen has an Abundance of Storage Both in the Cabinets and Under the Staircase by the Refrigerator. There is a Range, Dishwasher and Microwave and a Good Sized Dining Area with Views to the Deck Through the Sliding Door. The Deck is Large and is Perfect for Entertaining and Enjoying. The Deck has Newly Reinforced Footings and Some Deck Boards that Have Been Replaced. The Second Floor Living Room has a Gas Fireplace and Loads of Natural Light along with a Second Floor Balcony that is Ideal to Take in the Mountain Views. Off the Living Room are Two Bedrooms and a Full Bathroom with a Tub/Shower Combo. The Third Floor has Another Bedroom and a Loft/Bedroom that can Easily Be a Bunk Room with Extra Space. This Peaceful Home is a Short 7 Minute Drive to Lake Gregory or a 13 Minute Drive to Lake Arrowhead. Whether You Choose this Property as Your Peaceful Escape from the City or an Investment Opportunity or a Combination of Both, this Mountain Property Delivers on All Fronts.
Listing Provided By:
Re/Max Partners
Address
Open on Google Maps- Address 23806 Skyland Drive, Crestline, CA
- City Crestline
- State/county California
- Zip/Postal Code 92325
- Area 286 - Crestline Area
Details
Updated on May 8, 2024 at 10:40 am- Property ID: IG23168464
- Price: $325,000
- Property Size: 1372 sqft
- Land Area: 5175 sqft
- Bedrooms: 4
- Bathrooms: 2
- Year Built: 1947
- Property Type: Single Family Home
- Property Status: Sold
Additional details
- Garage Spaces: 0.00
- Full Bathrooms: 1
- Half Bathrooms: 1
- Original Price: 325000.00
- Cooling: Central Air
- Fireplace: 1
- Fireplace Features: Living Room,Gas,Gas Starter
- Heating: Central
- Interior Features: 2 Staircases,Balcony,Ceiling Fan(s),Furnished,Living Room Balcony,Living Room Deck Attached,Storage
- Exterior Features: Rain Gutters
- Parking: Driveway,Paved,Driveway Up Slope From Street
- Property Style: Contemporary
- Road: City Street
- Roof: Composition,Shingle
- Sewer: Septic Type Unknown
- Stories: 3
- Utilities: Electricity Connected,Natural Gas Connected,Phone Available,Water Connected
- View: Mountain(s),Neighborhood,Trees/Woods
- Water: Public

