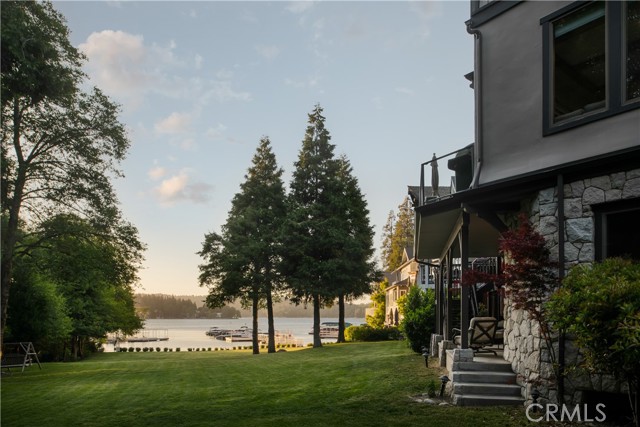Description
Rare opportunity to own in the exclusive, gated community of Village Cove. This lakeside estate offers incredible and rare level access from garage to house to beach, dock and boat slip, and includes full-house elevator. Property has been tastefully renovated and impeccably maintained.
Extensive and open entertaining spaces, fantastic indoor/outdoor flow, leading to large decks and patios, lake views from every corner. Huge kitchen with high-end appliances, walk-in pantry, bar, and large dining.
Four well-situated bedrooms all with private bathrooms. Three stone fireplaces, game room with bar and pool table. Extended two car garage equipped for boat storage. Full-house generator.
Incredible grounds with park like setting, featuring panoramic views, seasonal stream, forest, private expansive community lawn and beach area.
Includes best location, easy access end-slip deep water dock on brand-new community multiple, with adjacent large party deck.
Easy 5 minute walk to the village. Sellers will consider substantial amount of seller financing with cross approval. This one checks all the boxes and more!
Listing Provided By:
KELLER WILLIAMS LAKE ARROWHEAD
Address
Open on Google Maps- Address 230 Garden Drive, Lake Arrowhead, CA
- City Lake Arrowhead
- State/county California
- Zip/Postal Code 92352
- Area 287A - Arrowhead Woods
Details
Updated on April 26, 2024 at 5:01 pm- Property ID: RW23116011
- Price: $3,750,000
- Property Size: 3684 sqft
- Land Area: 3400 sqft
- Bedrooms: 4
- Bathrooms: 5
- Year Built: 2000
- Property Type: Single Family Home
- Property Status: Sold
Additional details
- Garage Spaces: 2.00
- Full Bathrooms: 4
- Half Bathrooms: 1
- Original Price: 3750000.00
- Cooling: Central Air,Dual
- Fireplace: 1
- Fireplace Features: Game Room,Living Room,Primary Bedroom,Gas
- Heating: Central
- Interior Features: Balcony,Bar,Beamed Ceilings,Built-in Features,Cathedral Ceiling(s),Crown Molding,Elevator,Granite Counters,High Ceilings,Living Room Deck Attached,Open Floorplan,Pantry,Recessed Lighting,Stone Counters,Storage,Sunken Living Room,Two Story Ceilings,Wired for Sound
- Kitchen Appliances: Built-in Trash/Recycling,Granite Counters,Kitchen Island,Kitchen Open to Family Room,Pots & Pan Drawers,Quartz Counters,Remodeled Kitchen,Self-closing cabinet doors,Self-closing drawers,Stone Counters,Walk-In Pantry
- Exterior Features: Boat Slip,Rain Gutters
- Parking: Boat,Built-In Storage,Direct Garage Access,Driveway Level,Garage,Garage Faces Front,Garage - Two Door,Guest,Oversized
- Property Style: Craftsman
- Road: Private Road
- Roof: Asphalt
- Sewer: Public Sewer
- Stories: 4
- Utilities: Cable Connected,Electricity Connected,Natural Gas Connected,Phone Connected,Sewer Connected,Water Connected
- View: Lake,Panoramic,Park/Greenbelt,Trees/Woods
- Water: Public


