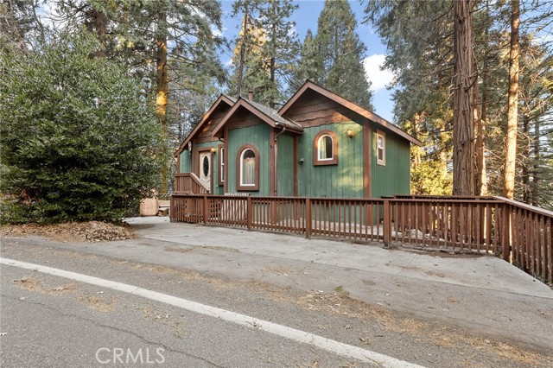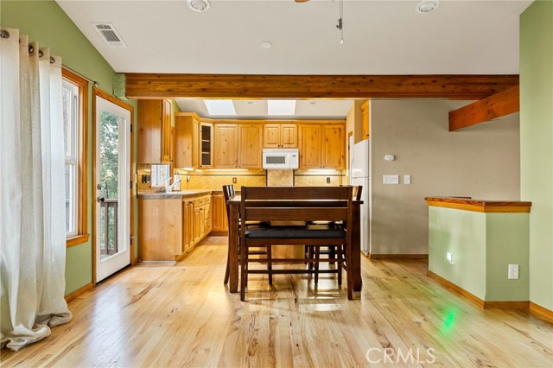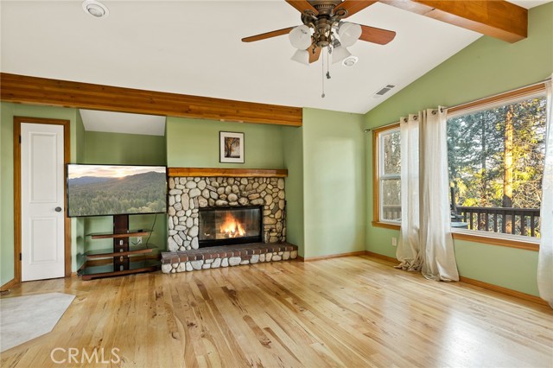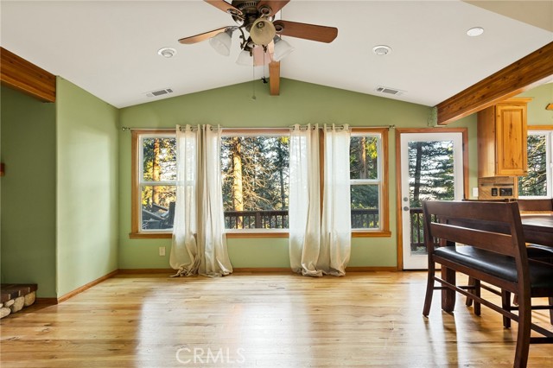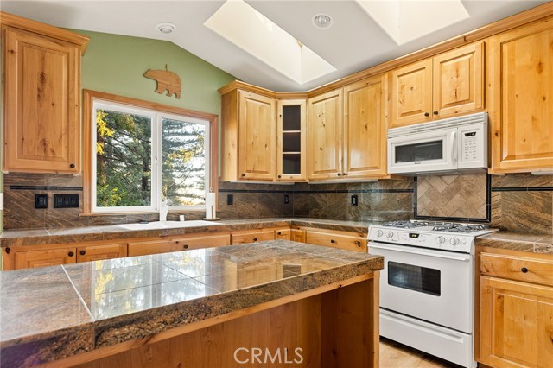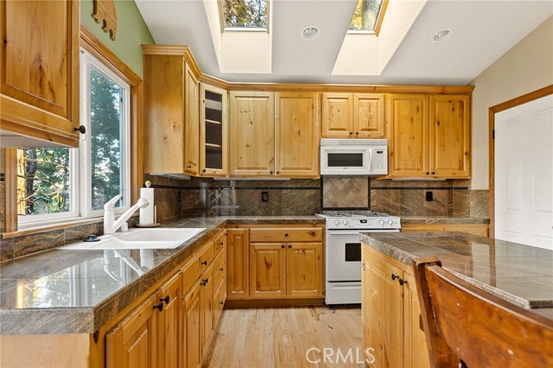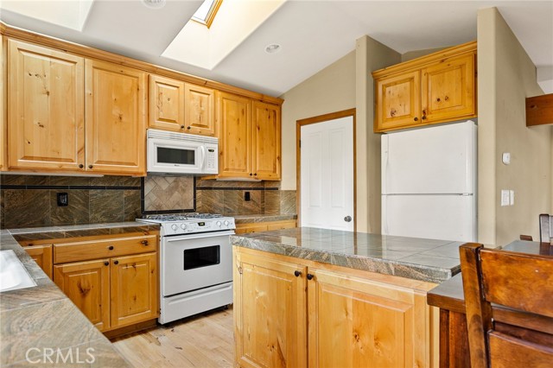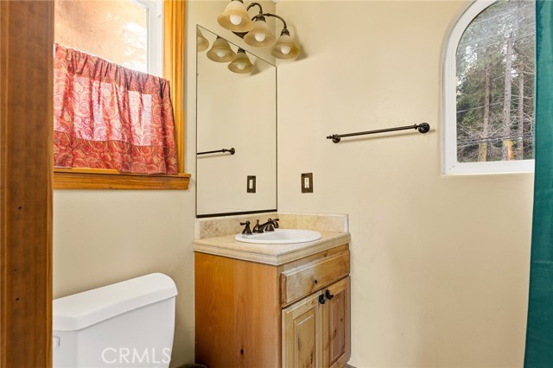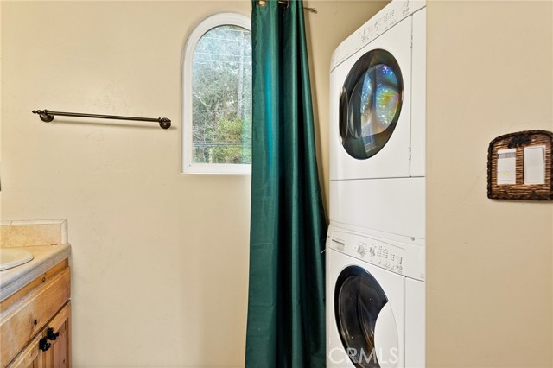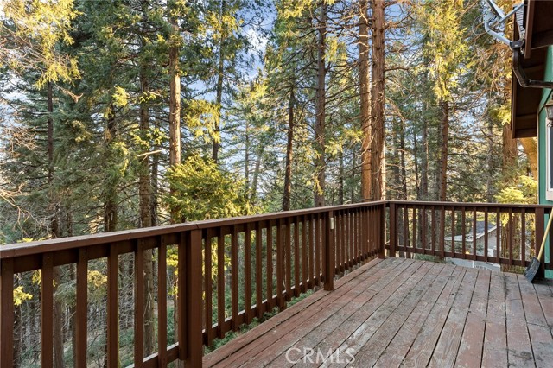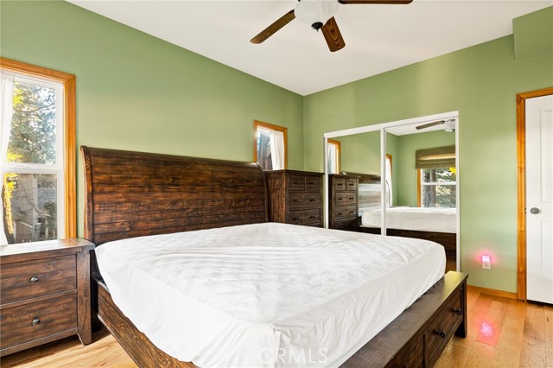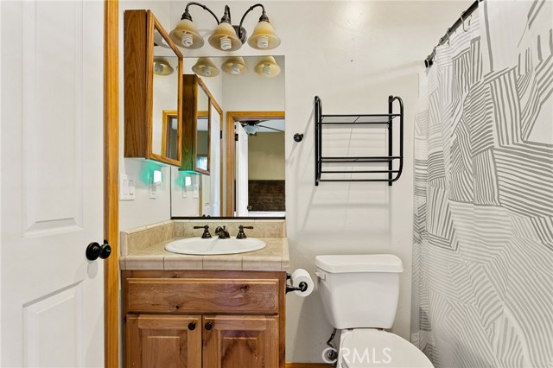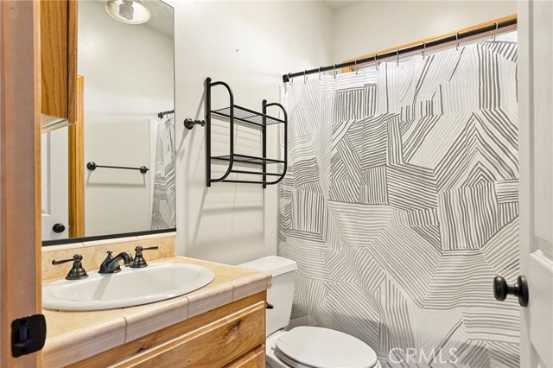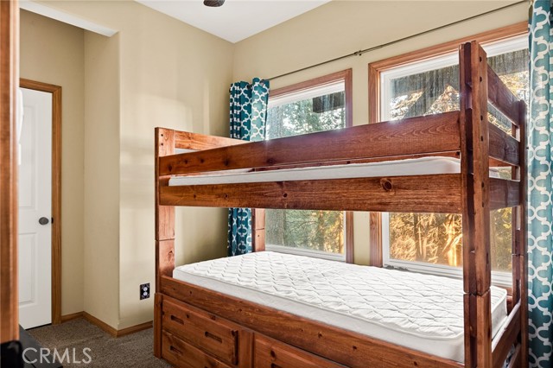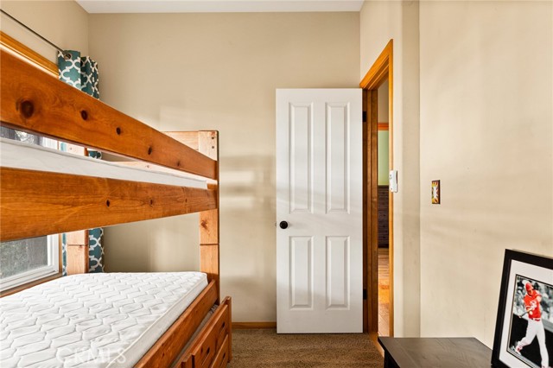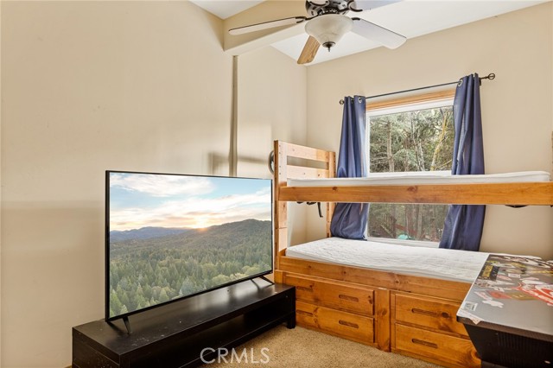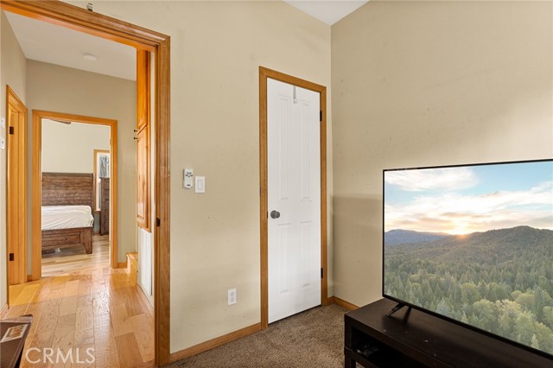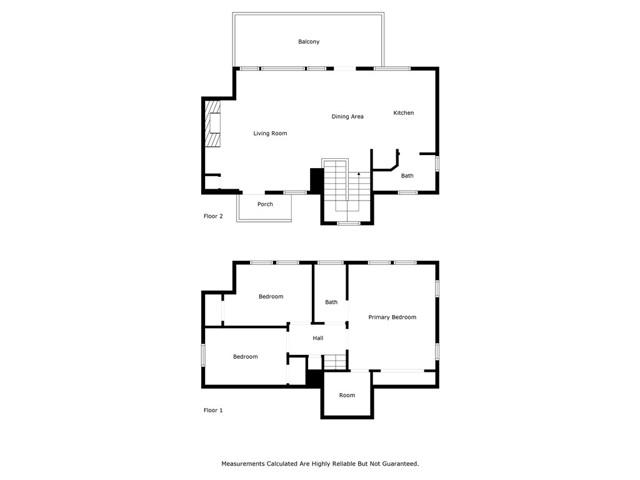22432 Crest Forest Drive, Cedarpines Park, CA 92322
Description
Look no further then this charming 3-bedroom, 2-bathroom home in Cedarpines Park offering comfortable living in a picturesque setting. This 2007-built house boasts a level entry, making access easy and convenient. The updated kitchen is a highlight, providing modern amenities and a stylish atmosphere.
The living room is seamlessly connected to the kitchen, creating a spacious and open feel. Warm up by the inviting fireplace, equipped with a gas starter, perfect for cozy evenings or step outside onto the deck, accessible from the kitchen and living room area, and enjoy the fresh mountain air and scenic views. The location is ideal, just 5 minutes from the top of the 18, ensuring quick access to major routes. Additionally, it’s a short 7-minute drive to Lake Gregory, offering recreational opportunities and natural beauty.
Whether you’re looking for a tranquil retreat or a home with convenient proximity to commuter routes, this Cedarpines Park residence has it all. Don’t miss the chance to make this lovely property your new home.
Listing Provided By:
PRIME PROPERTIES
(562-676-2761)
Address
Open on Google Maps- Address 22432 Crest Forest Drive, Cedarpines Park, CA
- City Cedarpines Park
- State/county California
- Zip/Postal Code 92322
- Area 286 - Crestline Area
Details
Updated on May 3, 2024 at 12:24 am- Property ID: EV24009428
- Price: $399,000
- Property Size: 1082 sqft
- Land Area: 8280 sqft
- Bedrooms: 3
- Bathrooms: 2
- Year Built: 2007
- Property Type: Single Family Home
- Property Status: Pending
Additional details
- Garage Spaces: 0.00
- Full Bathrooms: 1
- Half Bathrooms: 1
- Original Price: 430000.00
- Cooling: None
- Fireplace: 1
- Fireplace Features: Family Room,Living Room,Masonry
- Heating: Central,Fireplace(s)
- Interior Features: Balcony,Ceiling Fan(s),Living Room Deck Attached,Open Floorplan
- Kitchen Appliances: Butler's Pantry,Kitchen Open to Family Room,Quartz Counters,Remodeled Kitchen
- Parking: Driveway,Driveway Level
- Property Style: Craftsman
- Road: County Road
- Roof: Common Roof,Composition
- Sewer: Public Sewer
- Stories: 2
- Utilities: Cable Available,Electricity Available,Natural Gas Available,Phone Available,Sewer Available,Water Available
- View: Mountain(s),Neighborhood,Trees/Woods
- Water: Public

