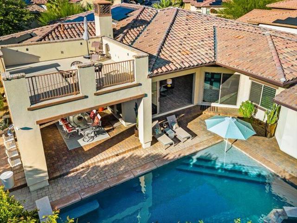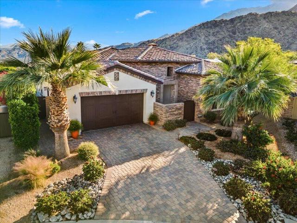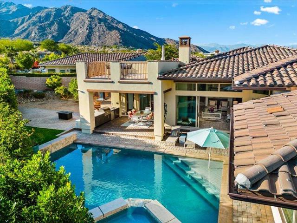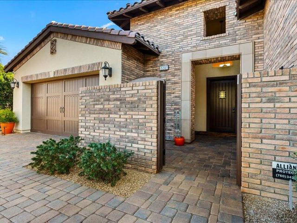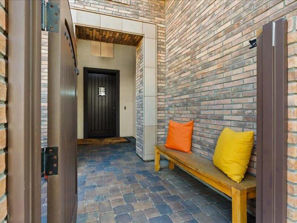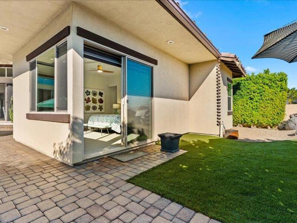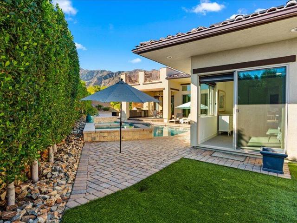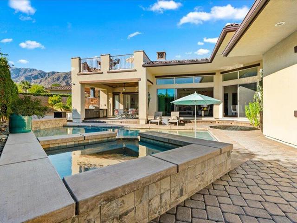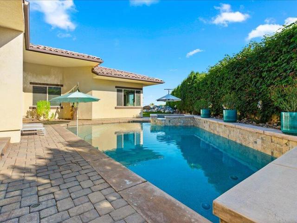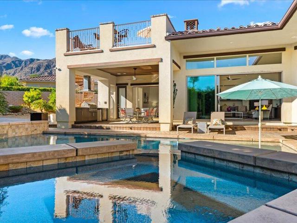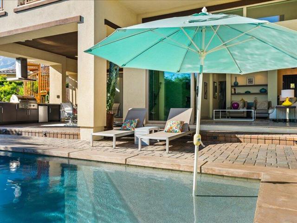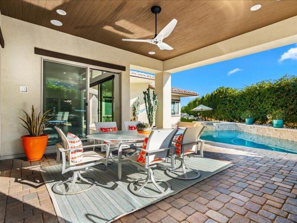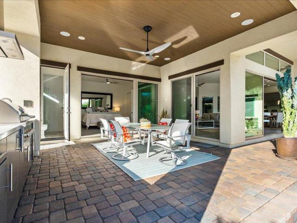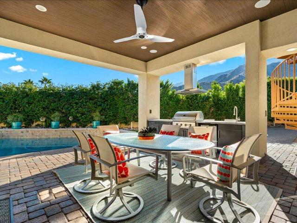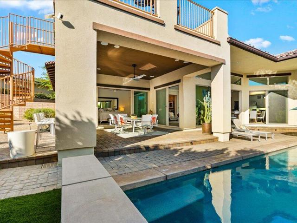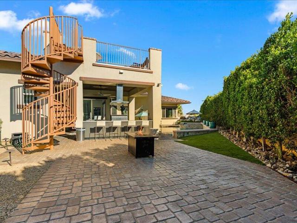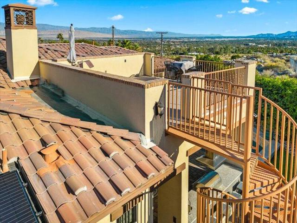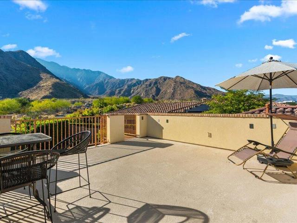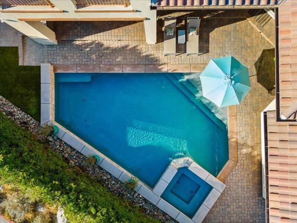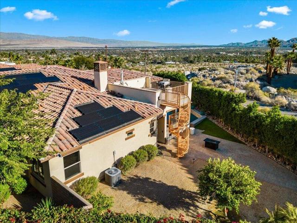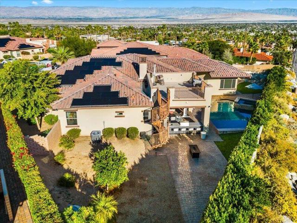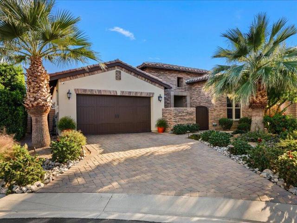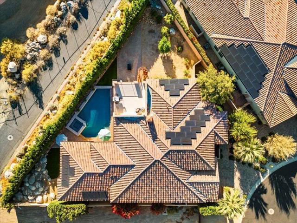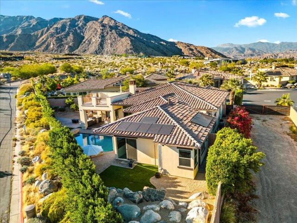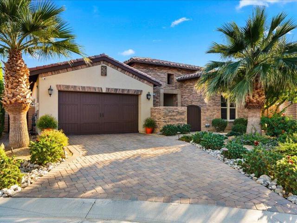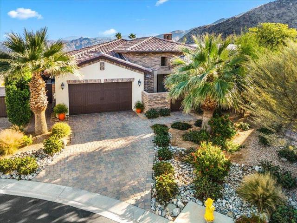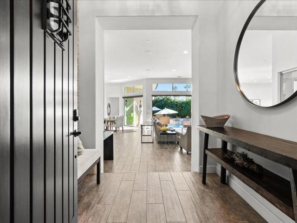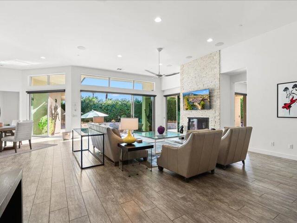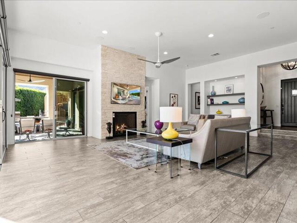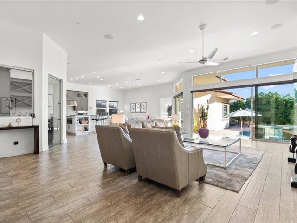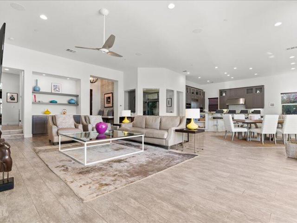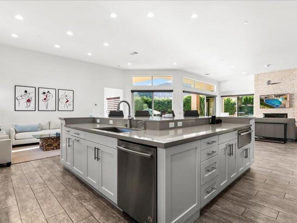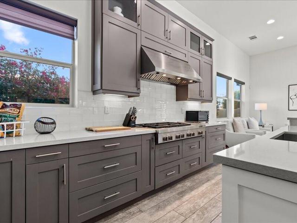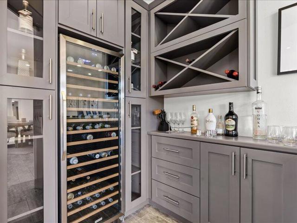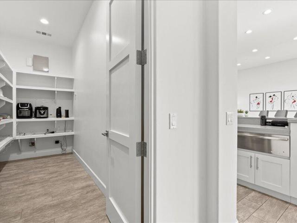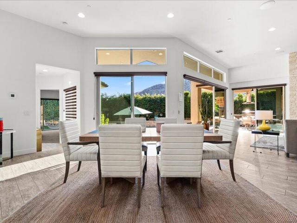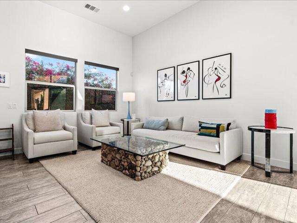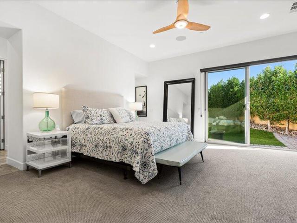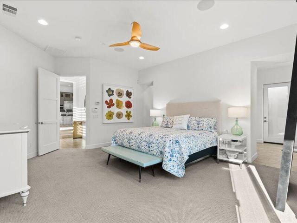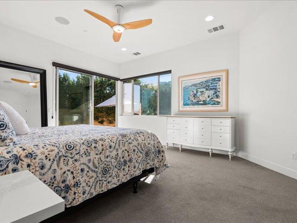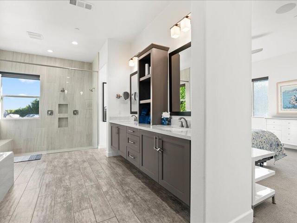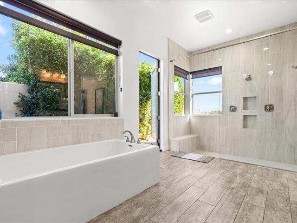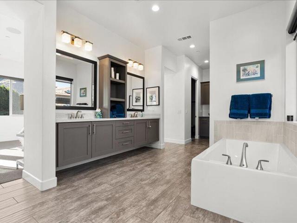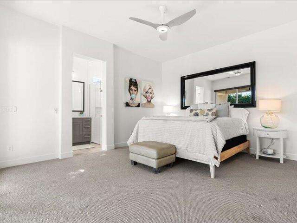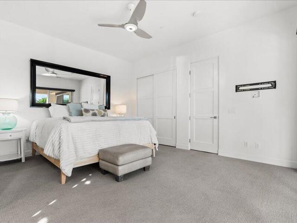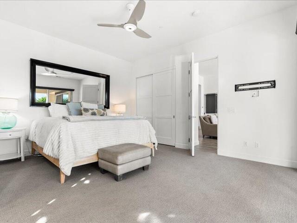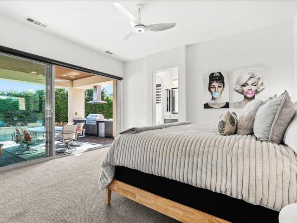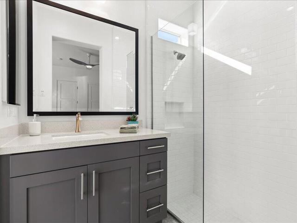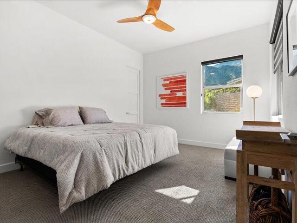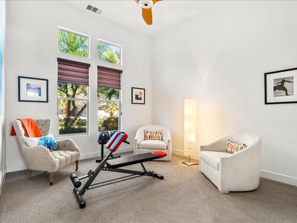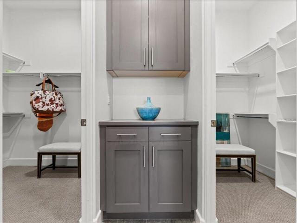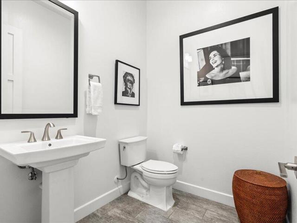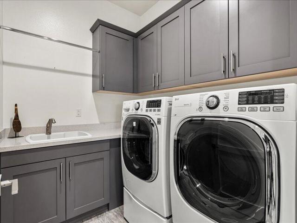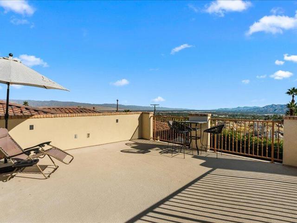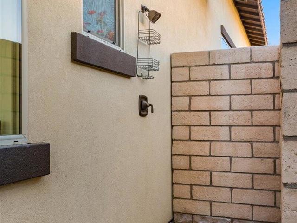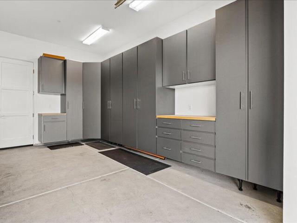2201 Tuscany Heights Drive, Palm Springs, CA 92262
Description
OFFERED FURNISHED. HUGE SAVINGS on electric bill w/SOLAR (possible CREDIT back depending on usage). Welcome to Tuscany Heights, a luxurious private gated community w/only 15 high-end Villas at the base of the Mtns, adjacent to the famous Desert Palisades, one of the most exclusive areas in Palm Springs. This sophisticated + highly upgraded home is move-in ready w/designer-selected finishes throughout. This elegant Villa, 4 BDs (2 En-Suite BDs), 3.5 Baths features an array of expensive amenities: premium lot, end of the cul-de-sac, quiet, surrounded by Mtns, open floor plan, high ceilings, surround system, water filtration, automatic blinds + shades, water, walls of glass that slide open to the private yard, a wonderful indoor-outdoor living. A foyer welcomes you to the grand + opulent great room w/floor to ceiling fireplace, exquisite flooring, a walk-in wine cellar. The gourmet kitchen w/stainless steel appliances, side-by-side fridge, gas cooktop, double oven, warmer oven draw. The sleek Main BD En-Suite offers marvelous views + direct access to the pool/spa area. A 2nd En-Suite on the opposite wing for privacy. The outdoor entertainment area has it all: Pebble Tech saltwater pool/spa, outdoor shower, covered outdoor cooking area w/gas Grill + sink. A rooftop deck w/magnificent Mtn views + City Lights. Owned 28 solar panels. Oversized 2-car garage. This impeccably retreat is a short distance to the city’s cultural heart. You OWN the land. LIST OF UPGRADES ATTACHED.
Listing Provided By:
Keller Williams Luxury Homes
Address
Open on Google Maps- Address 2201 Tuscany Heights Drive, Palm Springs, CA
- City Palm Springs
- State/county California
- Zip/Postal Code 92262
- Area 331 - North End Palm Springs
Details
Updated on May 20, 2024 at 11:38 am- Property ID: 219075193PS
- Price: $2,099,000
- Property Size: 3282 sqft
- Land Area: 14810 sqft
- Bedrooms: 4
- Bathrooms: 4
- Year Built: 2017
- Property Type: Single Family Home
- Property Status: Sold
Additional details
- Garage Spaces: 2.00
- Full Bathrooms: 3
- Half Bathrooms: 1
- Original Price: 2495000.00
- Cooling: Zoned,Dual,Central Air
- Fireplace: 1
- Fireplace Features: Gas,Living Room
- Heating: Central,Forced Air,Fireplace(s)
- Interior Features: High Ceilings,Wired for Sound,Recessed Lighting,Open Floorplan
- Kitchen Appliances: Quartz Counters,Kitchen Island
- Exterior Features: Barbecue Private,Rain Gutters
- Parking: Guest,Covered,Garage Door Opener,Direct Garage Access,Side by Side
- Pool Y/N: 1
- Roof: Tile
- Stories: 1
- Utilities: Cable Available
- View: City Lights,Pool,Mountain(s)

