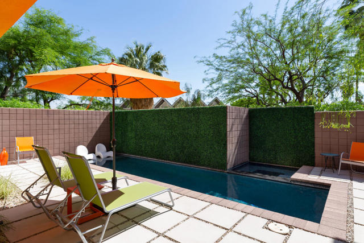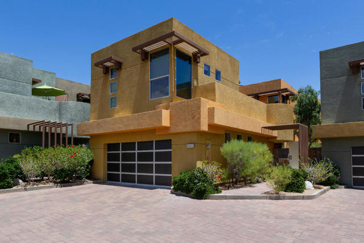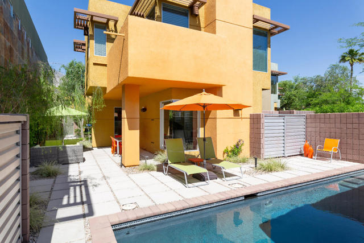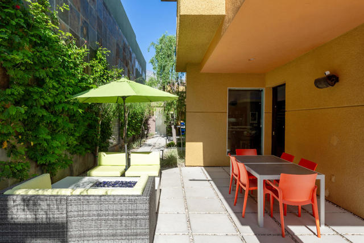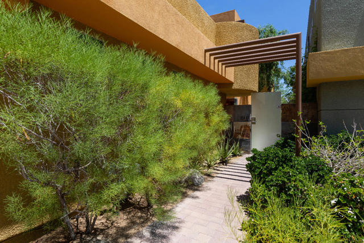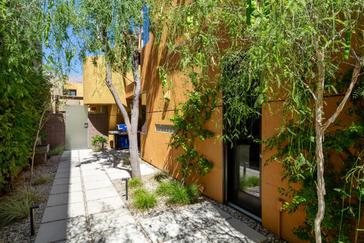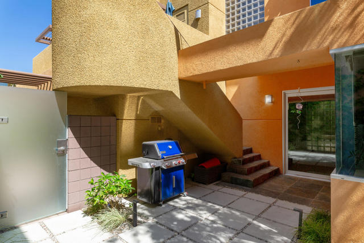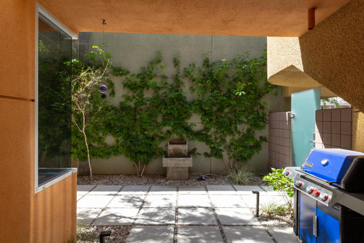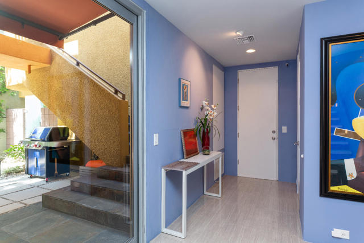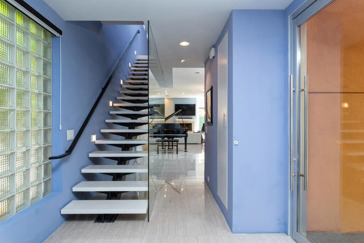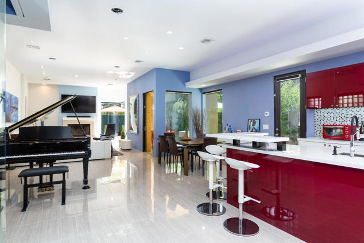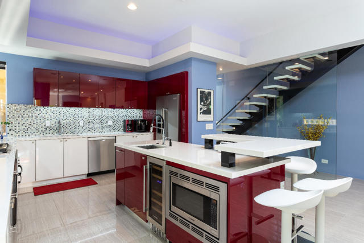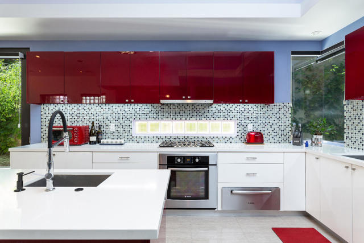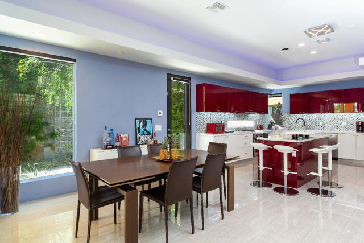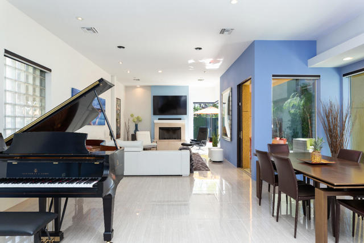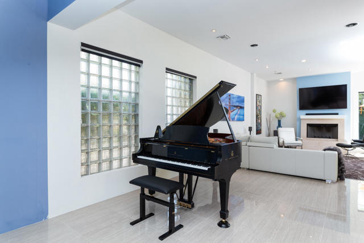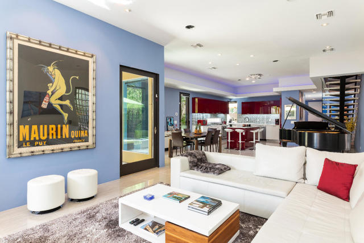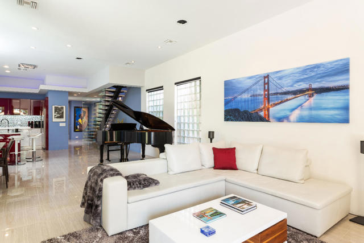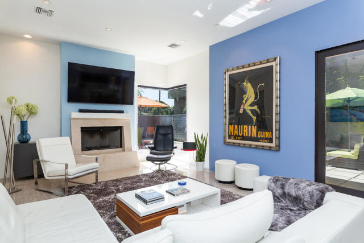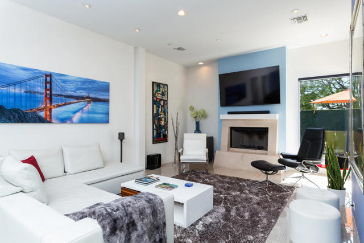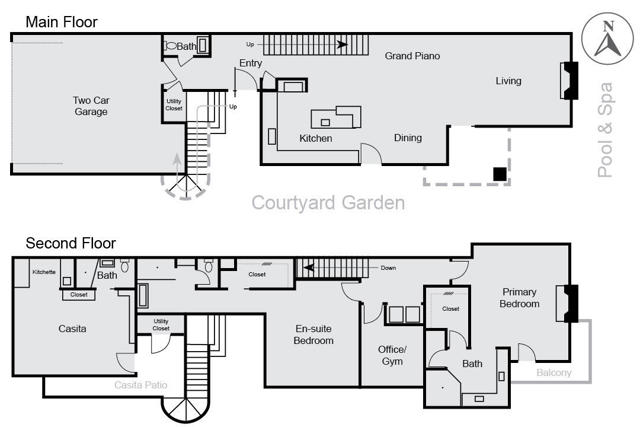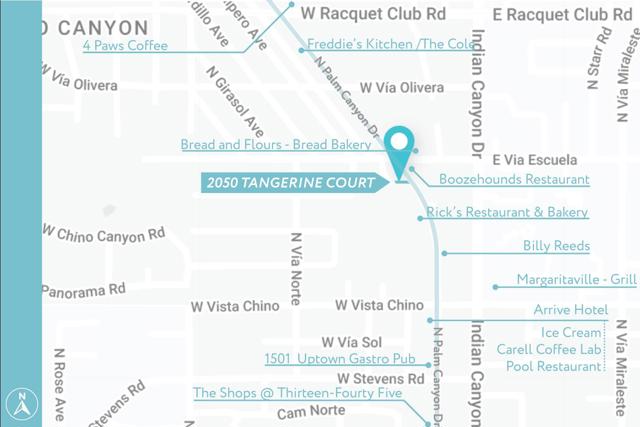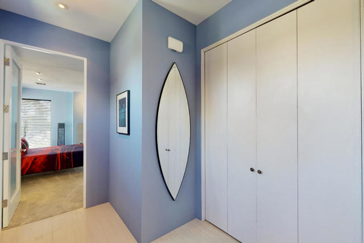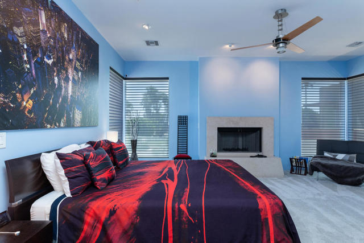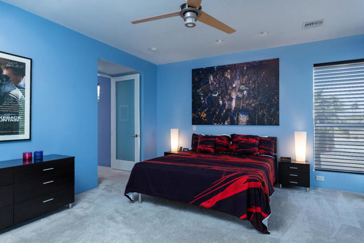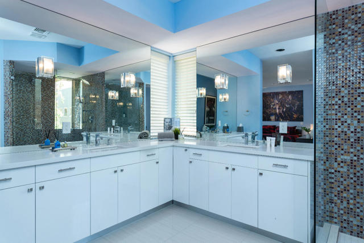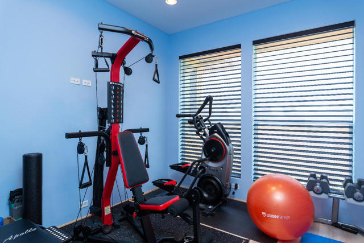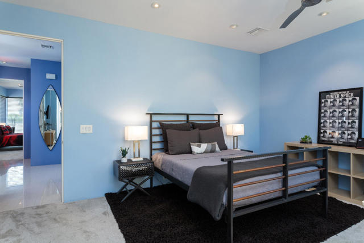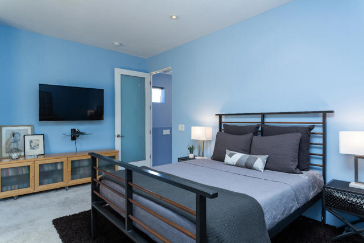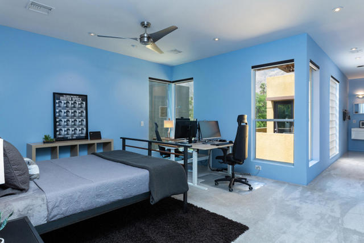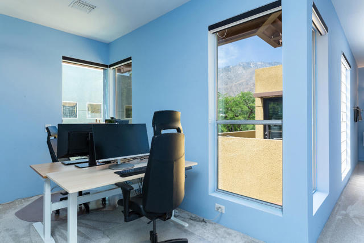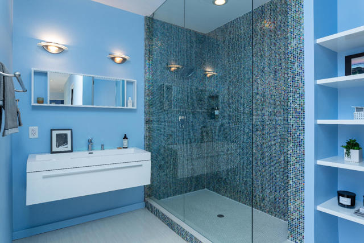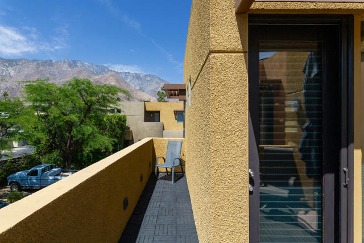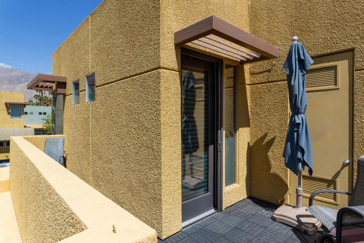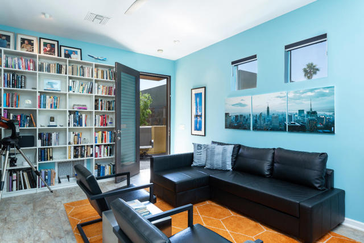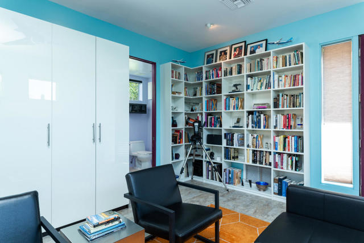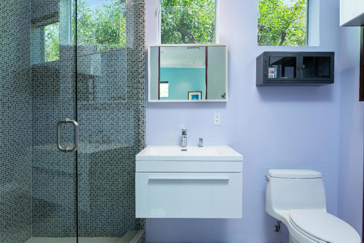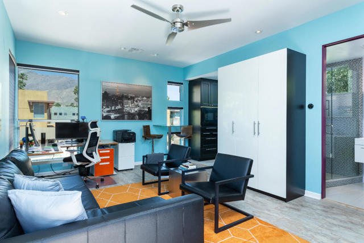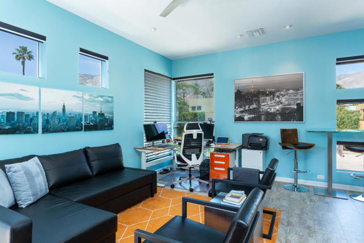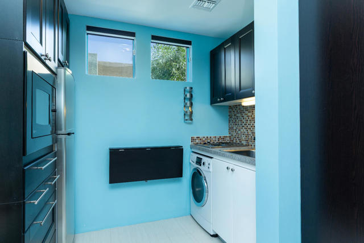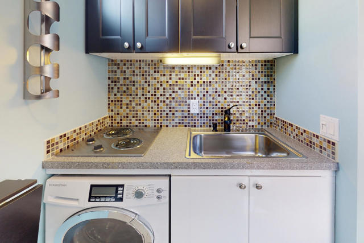Description
Reminiscent of a stylish New York loft, this modern 3 BD, 4 BA home is spectacular. Located in the gated north-end enclave of Tangerine, it is next door to nearby historic neighborhoods, restaurants, & coffee shops. Entry is through a private courtyard with a graceful garden lining the path from the entry gate to your private pool and spa. Three access points allow for seamless indoor/outdoor living.At the pivoting front door you’ll find a captivating platform staircase and gleaming floors leading into the open floor plan that is bathed in light. A well equipped kitchen with eat-in island is a chef’s dream, boasting modern cabinets, quartz counters and a suite of Bosch appliances. There is a spacious dining area, space for a grand piano, and a striking fireplace that anchors the living room.The primary bedroom is located on the 2nd level and has ample windows, a 2nd gas fireplace, private patio, and a spa-like bath featuring a generous walk-in shower with mountain vistas. This level also includes an office/media room, laundry closet, and a 2nd ensuite-bedroom with beautiful bath and unobstructed mountain views. Accessed by an external staircase, the homes 3rd bedroom is a fully equipped, detached casita. With lofty ceilings and abundant windows, this room also has an attractive ensuite bath and a well-appointed kitchenette, complete with a small cooktop, microwave, refrigerator, and a washing machine. Owned solar and on fee land, this home is not to be missed.
Listing Provided By:
Bennion Deville Homes
Address
Open on Google Maps- Address 2050 Tangerine Court, Palm Springs, CA
- City Palm Springs
- State/county California
- Zip/Postal Code 92262
- Area 331 - North End Palm Springs
Details
Updated on May 1, 2024 at 4:43 pm- Property ID: 219104949PS
- Price: $995,000
- Property Size: 2819 sqft
- Land Area: 1197 sqft
- Bedrooms: 3
- Bathrooms: 4
- Year Built: 2007
- Property Type: Single Family Home
- Property Status: Sold
Additional details
- Garage Spaces: 2.00
- Half Bathrooms: 1
- Three Quarter Bathrooms: 3
- Original Price: 995000.00
- Cooling: Central Air
- Fireplace: 1
- Fireplace Features: Gas,Living Room,Primary Bedroom
- Heating: Central,Forced Air,Natural Gas
- Parking: Garage Door Opener
- Pool Y/N: 1
- Property Style: Modern
- Stories: 2
- View: Mountain(s)

