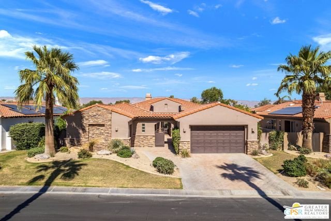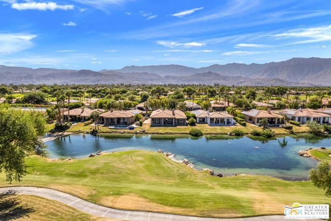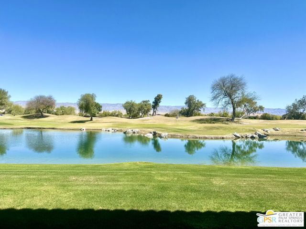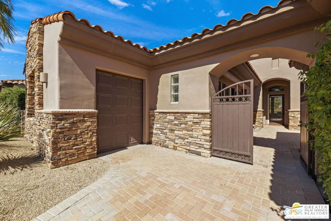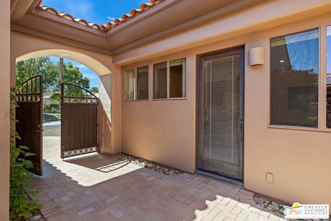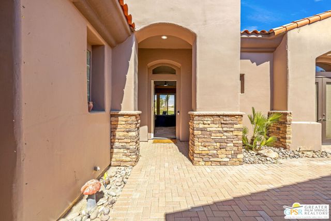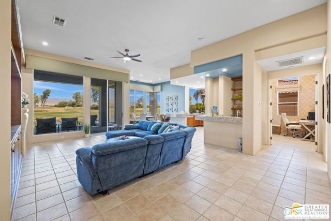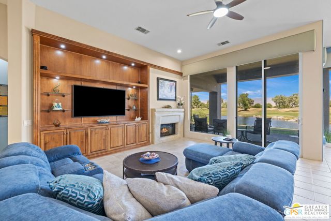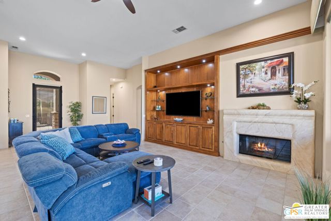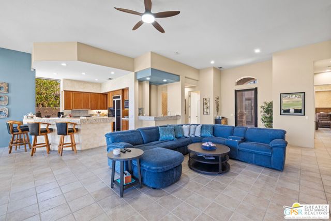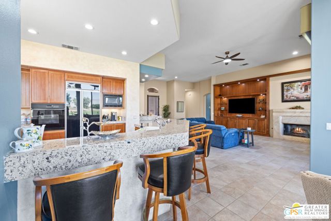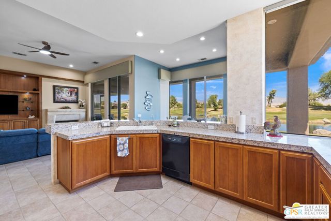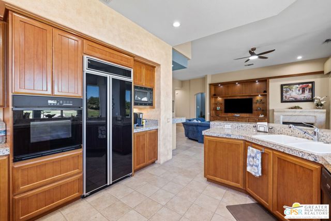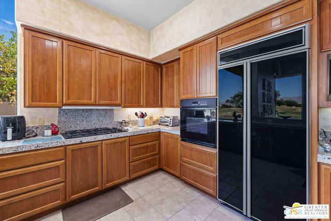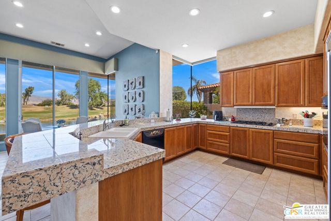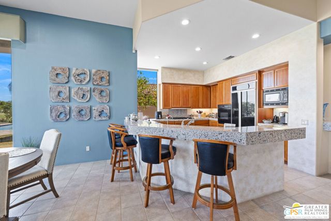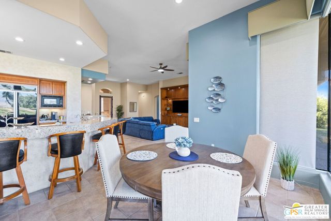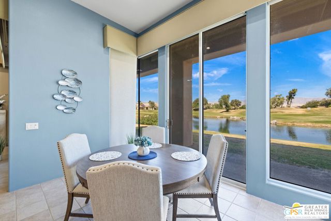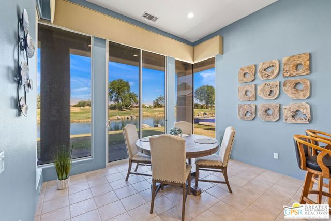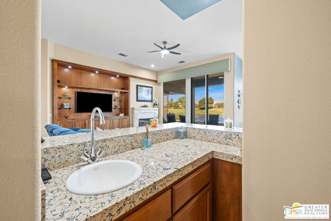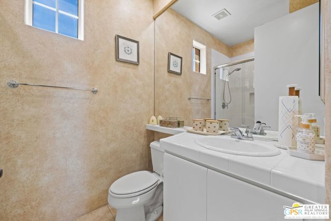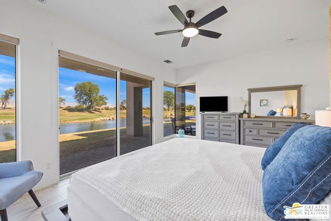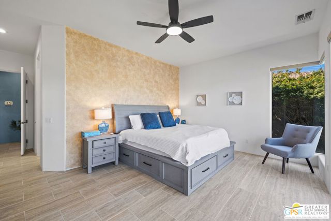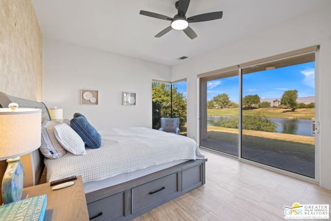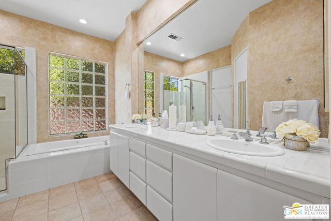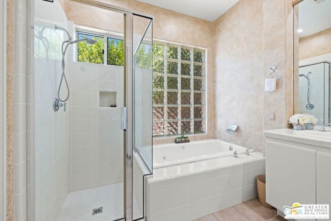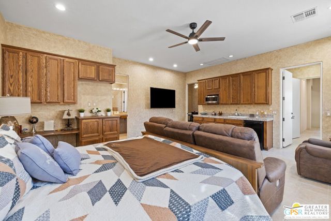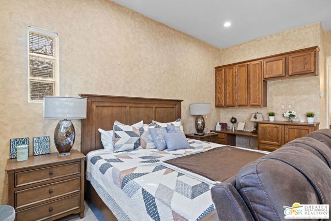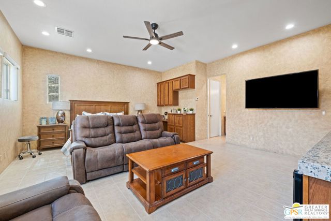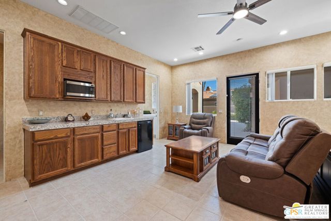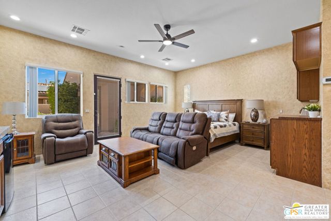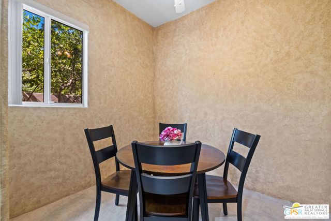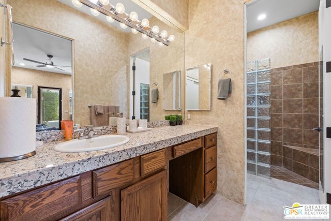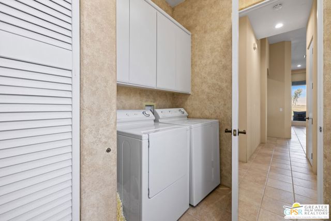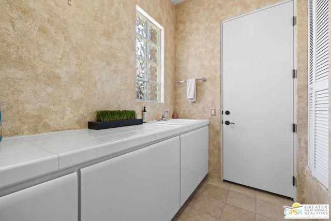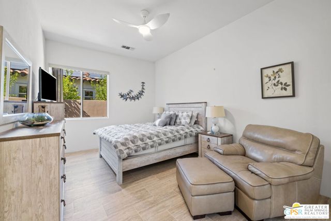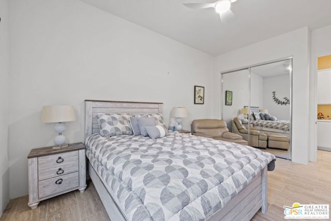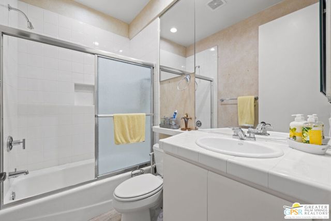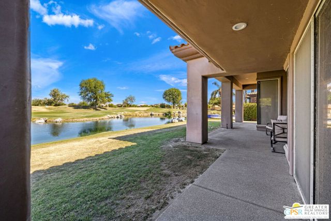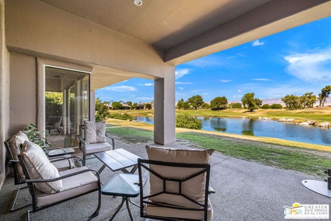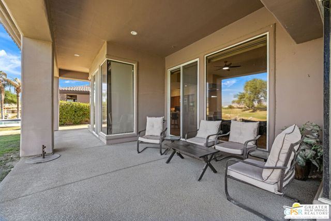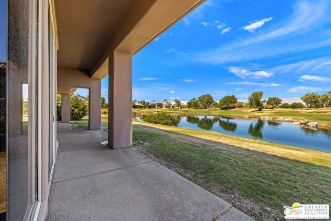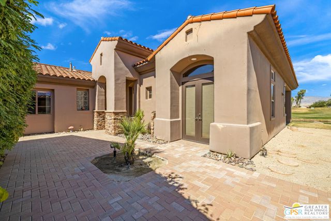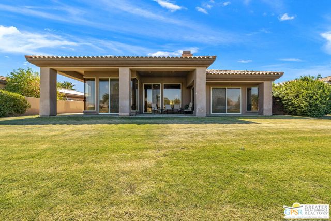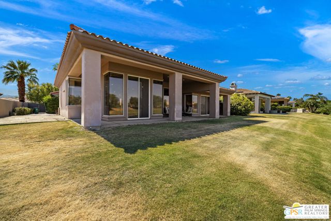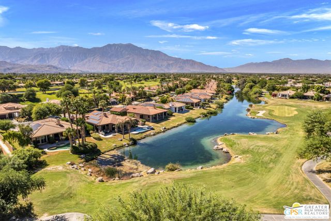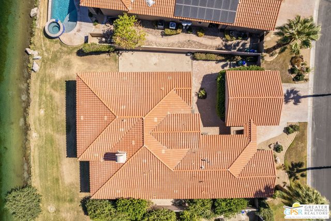201 Loch Lomond Road, Rancho Mirage, CA 92270
Description
This listing showcases a highly sought-after floorplan with an attached large casita in the coveted Legacy at Mission Hills Country Club, offering a magnificent Lakefront, Fairway, and Mountain views. Enter a gated, private courtyard leading to the inviting glass door entry and the expansive great room. Within the great room, enjoy a fireplace, custom built-in cabinetry, high ceilings, and an entertainer’s bar. This area seamlessly flows into the open-concept kitchen, complete with granite countertops and a corner window framing picturesque lake vistas. Adjacent to the kitchen, the dining area invites residents to indulge in meals while enjoying the stunning lakeside panorama. A den/office or potential fourth bedroom is conveniently positioned off the Great Room, accompanied by a nearby bath. The luxurious master suite boasts commanding views of the lake, golf course, and mountains with frameless windows, along with a double vanity bath a spacious walk-in closet, and newly updated floors. Additionally, a guest bedroom with an en-suite bath and an expansive attached casita provide ample accommodation for extended stays. The casita features a living area, kitchenette, studio/gym space, and en-suite bath.
Listing Provided By:
Bennion Deville Homes
Address
Open on Google Maps- Address 201 Loch Lomond Road, Rancho Mirage, CA
- City Rancho Mirage
- State/county California
- Zip/Postal Code 92270
- Area 321 - Rancho Mirage
Details
Updated on April 24, 2024 at 7:36 am- Property ID: 24368327
- Price: $1,125,000
- Property Size: 2667 sqft
- Land Area: 10890 sqft
- Bedrooms: 4
- Bathrooms: 4
- Year Built: 1999
- Property Type: Single Family Home
- Property Status: For Sale
Additional details
- Garage Spaces: 3.00
- Full Bathrooms: 4
- Original Price: 1125000.00
- Cooling: Central Air
- Fireplace: 1
- Fireplace Features: Great Room
- Heating: Central
- Interior Features: Wet Bar,Open Floorplan
- Kitchen Appliances: Granite Counters,Kitchen Open to Family Room
- Parking: Garage,Golf Cart Garage
- Property Style: Contemporary
- Sewer: Sewer Paid
- Spa Y/N: 1
- Stories: 1
- View: Panoramic,Mountain(s),Golf Course,Lake


