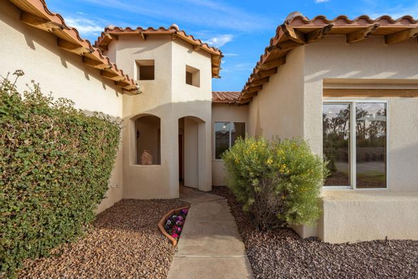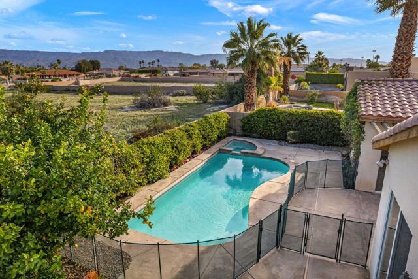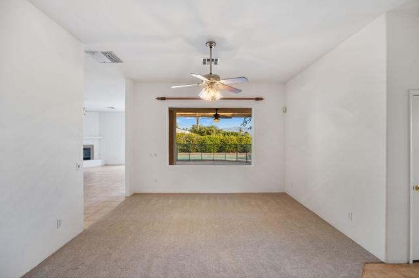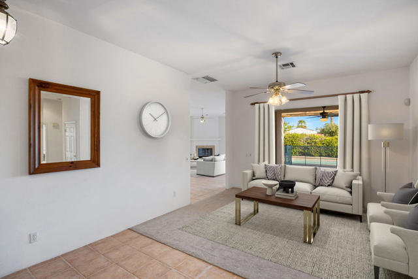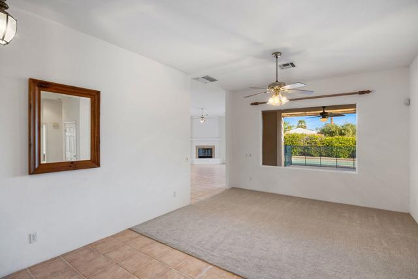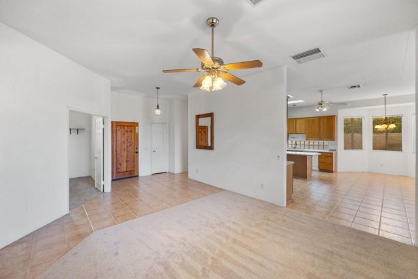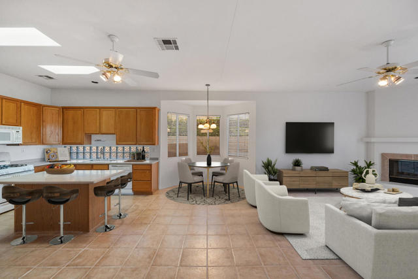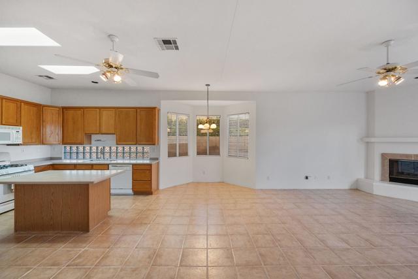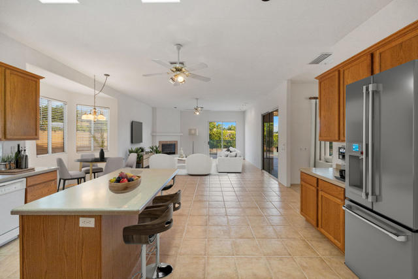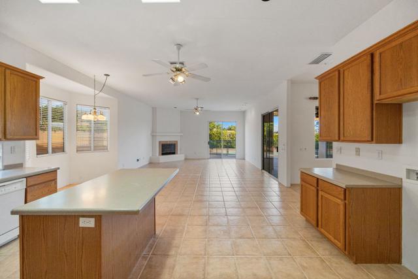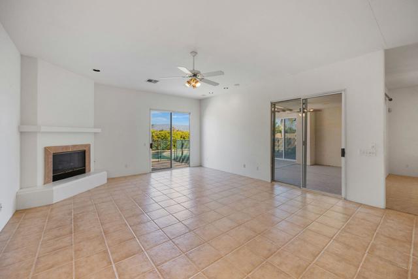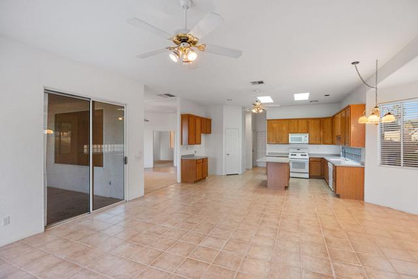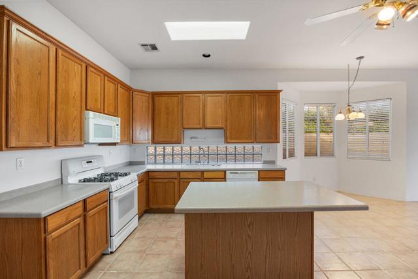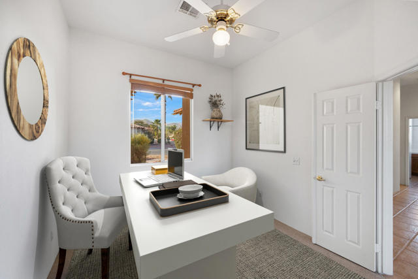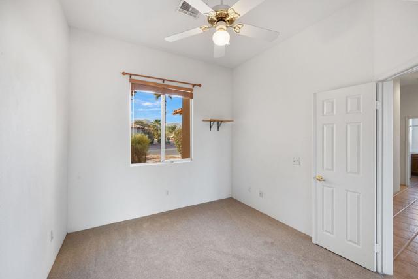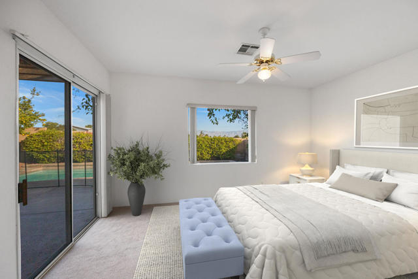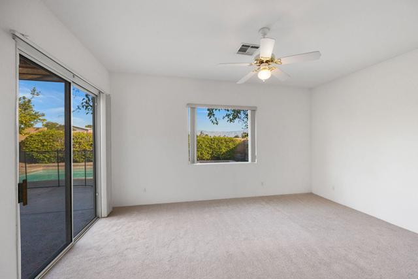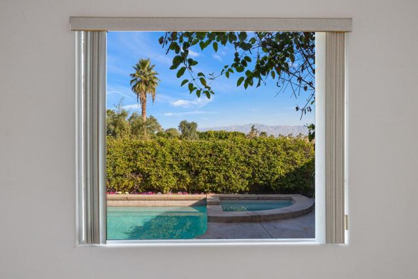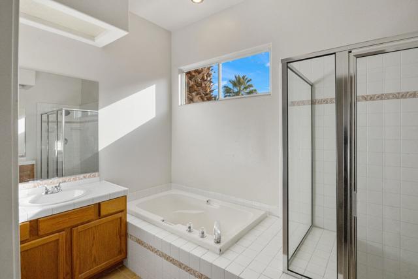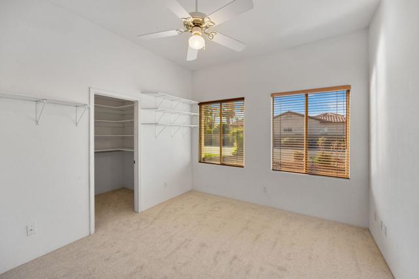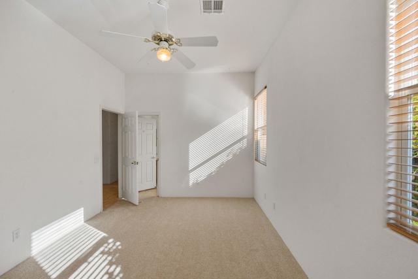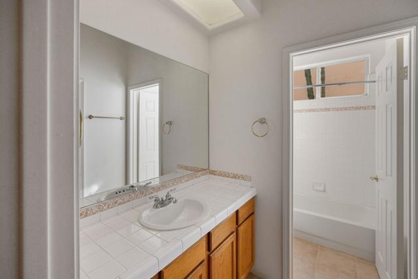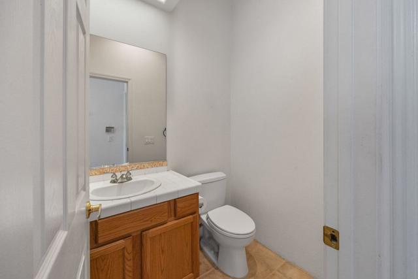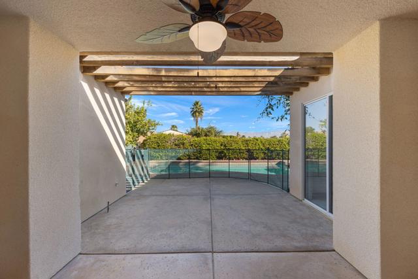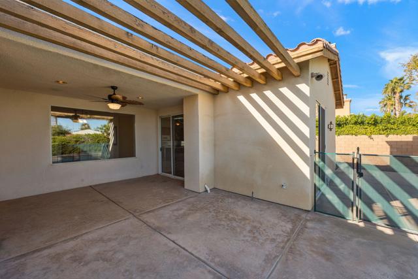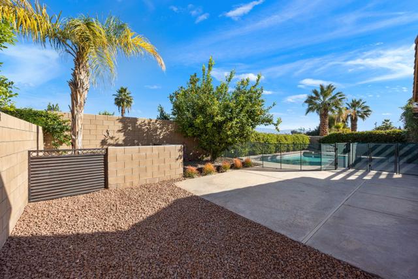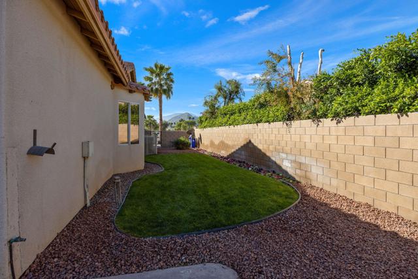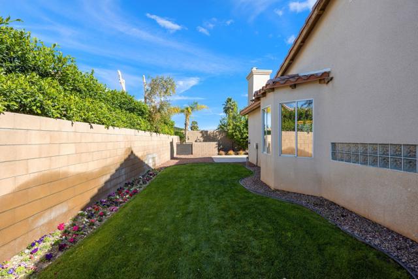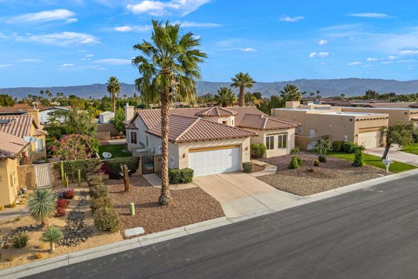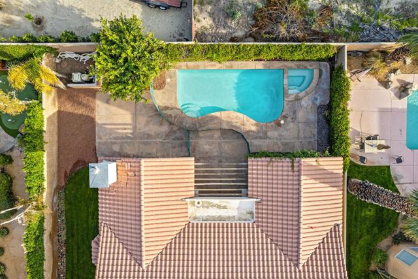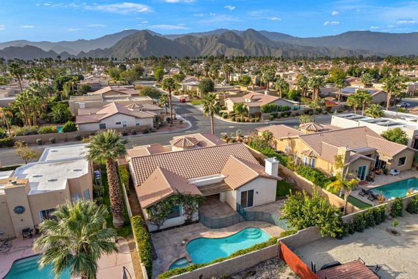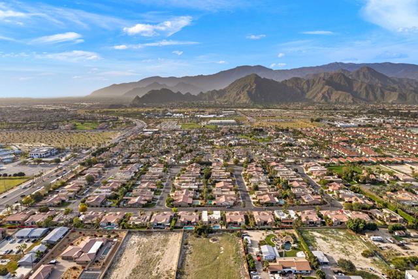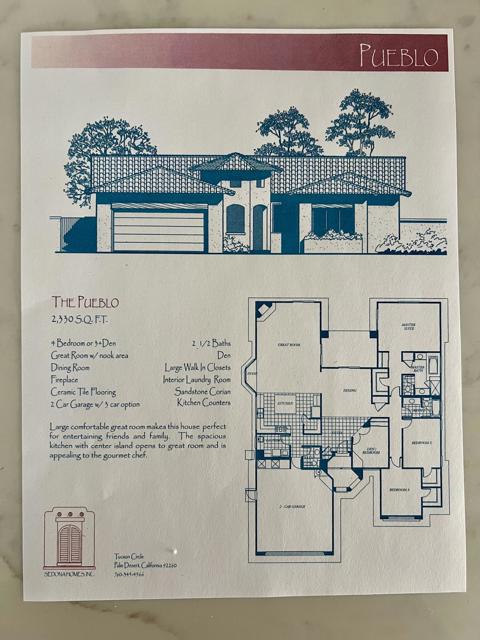Description
MOTIVATED SELLER DOING A 1031 EXCHANGE LOOKING FOR A QUICK CLOSE! $46,000 PRICE REDUCTION! Small Gated Community, fabulous views, & low HOA’s! 4 bedrooms, 2.5 baths, pool, spa, spacious backyard, 2,330 sq. ft. of living space, Great Room plus Living Room or Dining Room. Welcome to 20 Tucson Circle, located inside the gates of the Tucson subdivision in Palm Desert. This private enclave of homes features southwest-inspired designs by award-winning local developer Lance Alacano. The popular Pueblo plan offers a perfect blend of casual comfort and functional design. Upon entering the home, you’re eyes are immediately drawn to the large picture window in the living room showcasing gorgeous views of the Chocolate Mountains. The heart of the home lies within the great room, complete with an inviting fireplace, and an open-concept kitchen. Step outside to a wonderful expanded patio area and sparkling pool. Plenty of space to enjoy outdoor gatherings and leisurely afternoons in the sun. Still owned by the original owner, this home presents a fabulous opportunity to infuse your personal touches and finishes, transforming it into your dream desert sanctuary. Conveniently located near schools, shopping, restaurants, and even the new Agrisure arena – residents enjoy easy access to a myriad of recreational and leisure activities. Come see why homes in Tucson so seldom come on the market. It’s a very special place to call home!
Listing Provided By:
Desert Sotheby’s International Realty
Address
Open on Google Maps- Address 20 Tucson Circle, Palm Desert, CA
- City Palm Desert
- State/county California
- Zip/Postal Code 92211
- Area 324 - East Palm Desert
Details
Updated on April 30, 2024 at 6:30 pm- Property ID: 219108328DA
- Price: $649,000
- Property Size: 2330 sqft
- Land Area: 9148 sqft
- Bedrooms: 4
- Bathrooms: 3
- Year Built: 1998
- Property Type: Single Family Home
- Property Status: Sold
Additional details
- Garage Spaces: 2.00
- Full Bathrooms: 2
- Half Bathrooms: 1
- Original Price: 695000.00
- Cooling: Central Air
- Fireplace: 1
- Fireplace Features: Gas,Great Room
- Heating: Central,Forced Air,Natural Gas
- Interior Features: High Ceilings,Open Floorplan
- Kitchen Appliances: Corian Counters
- Parking: Driveway
- Pool Y/N: 1
- Roof: Tile
- Stories: 1
- View: Mountain(s)


