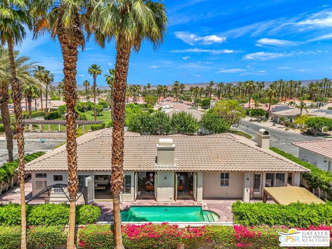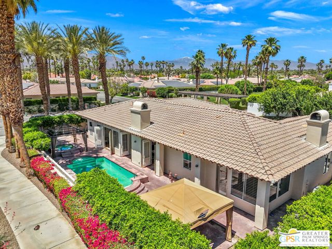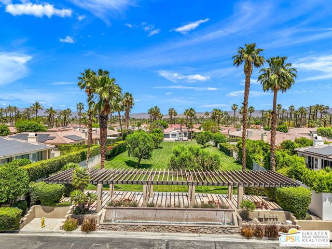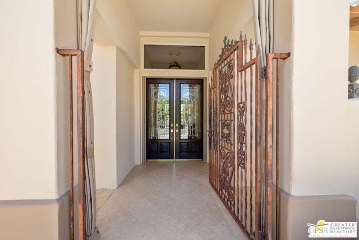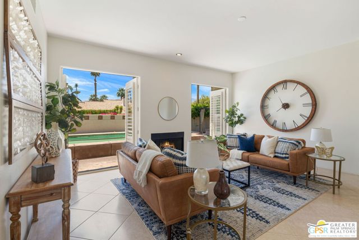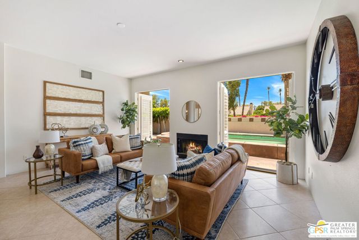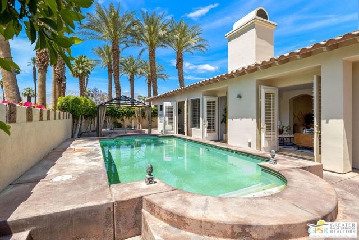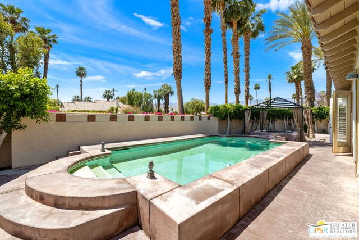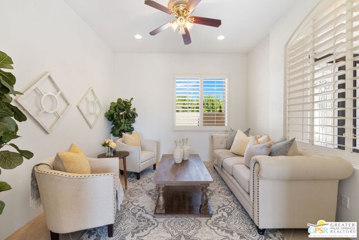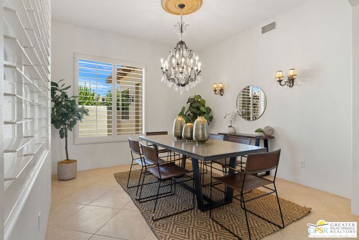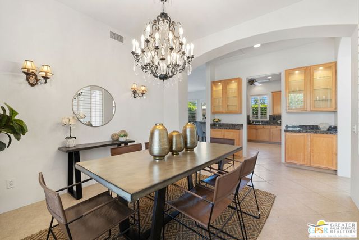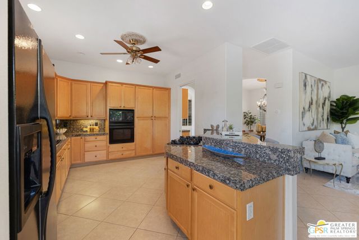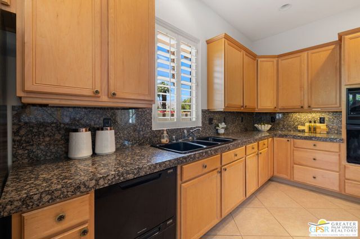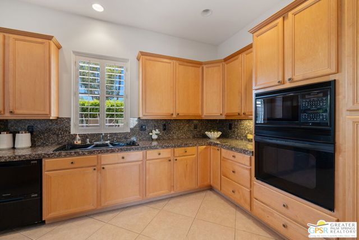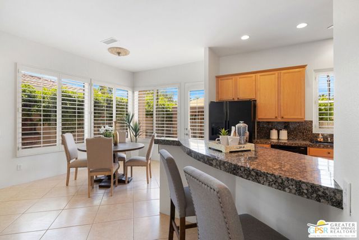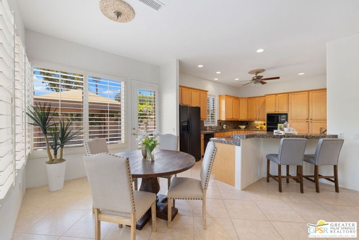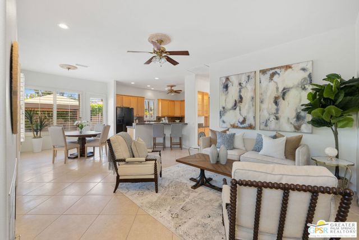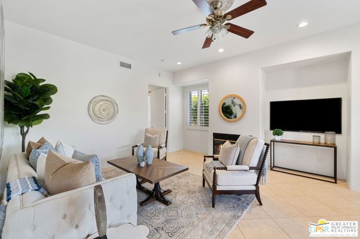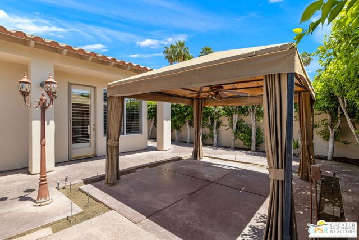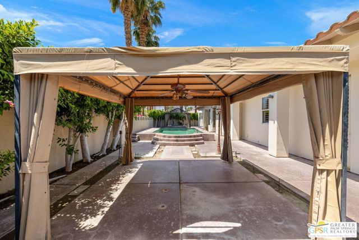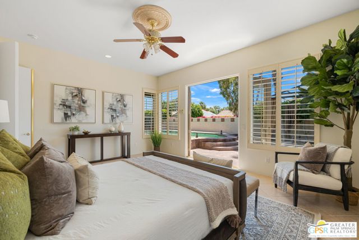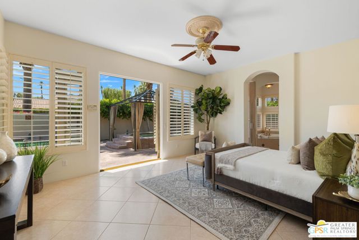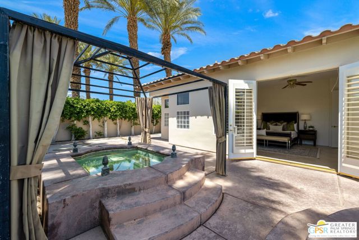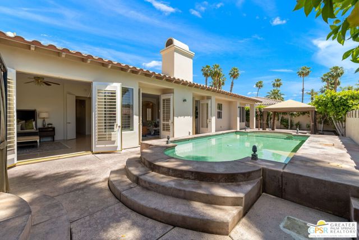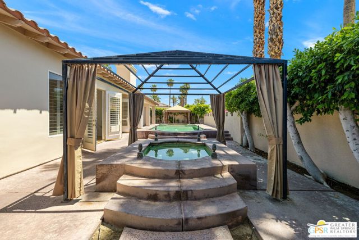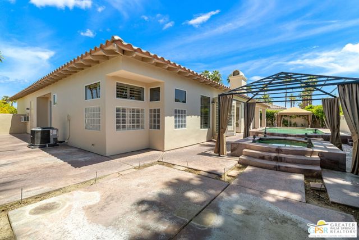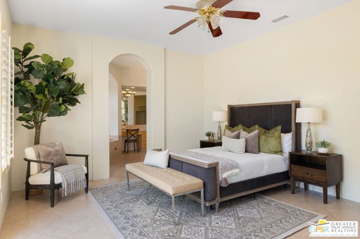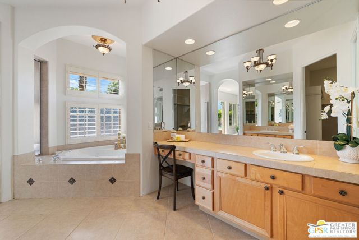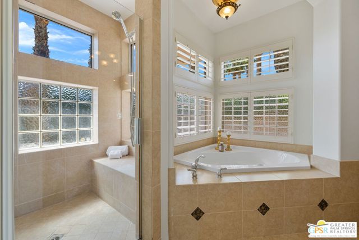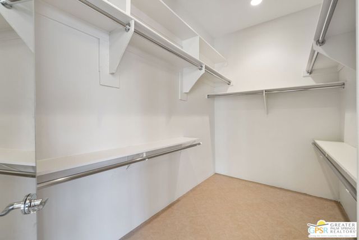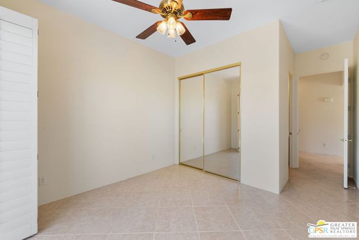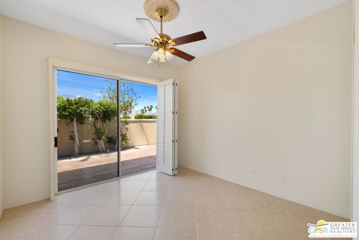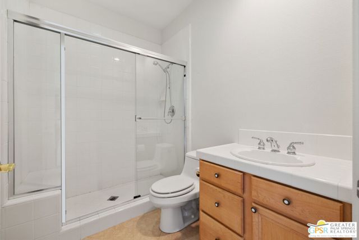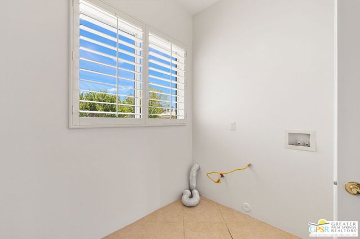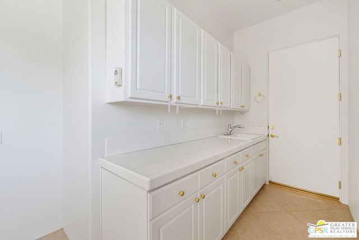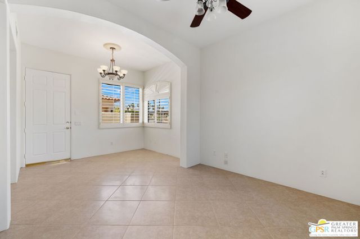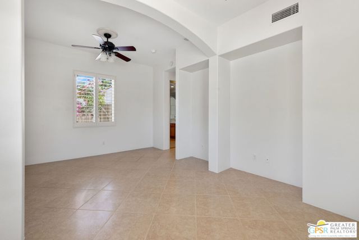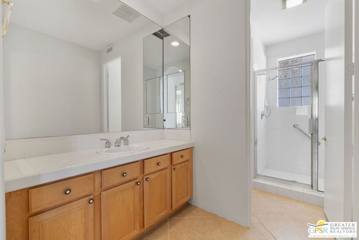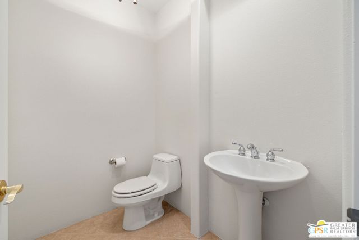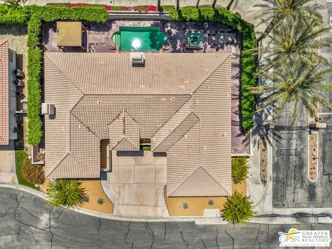Description
WOW! Check out the exceptional price on this 3 bed + den/office, 3.5 bath home that features tall ceilings, formal and casual living areas, tile flooring throughout, and a south-facing backyard with private pool and spa as well as views of the surrounding mountains! Located behind the gates of Viento, this home is within minutes to multiple country clubs, restaurants, and retailers, too! Gated front courtyard leads to the south-facing living room complete with high ceilings, gas fireplace and two sets of doors that open to the pool and spa. Adjacent den and separate dining room are added bonuses! Separate great room includes an open kitchen, secondary dining area and casual family room that lead to backyard pool and spa. South-facing Primary Ensuite has tall ceilings, views, doors that open to the pool and spa, and a private bath with dual sinks, walk-in shower, separate tub and a walk-in closet. West-facing Junior Ensuite Two also has tall ceilings, views, a sliding door that opens to the outside and a private bath. Junior Ensuite Three has a private entrance, tall ceilings, walk-in closet and a private bath. Additional powder bath, inside laundry room with sink and attached two car garage.
Listing Provided By:
Keller Williams Luxury Homes
Address
Open on Google Maps- Address 2 Via Elegante, Rancho Mirage, CA
- City Rancho Mirage
- State/county California
- Zip/Postal Code 92270
- Area 321 - Rancho Mirage
Details
Updated on May 17, 2024 at 4:08 pm- Property ID: 24387619
- Price: $865,000
- Property Size: 2960 sqft
- Land Area: 11326 sqft
- Bedrooms: 3
- Bathrooms: 4
- Year Built: 2000
- Property Type: Single Family Home
- Property Status: Pending
Additional details
- Full Bathrooms: 3
- Half Bathrooms: 1
- Original Price: 865000.00
- Cooling: Central Air
- Fireplace: 1
- Fireplace Features: Gas,Living Room,Family Room
- Heating: Central,Floor Furnace,Zoned,Natural Gas
- Interior Features: Ceiling Fan(s),Open Floorplan,High Ceilings,Recessed Lighting
- Kitchen Appliances: Kitchen Island,Kitchen Open to Family Room,Granite Counters
- Parking: Driveway,Direct Garage Access,Garage - Two Door,Private,Garage,Garage Door Opener
- Pool Y/N: 1
- Roof: Tile
- Sewer: Sewer Paid
- Spa Y/N: 1
- Stories: 1
- View: Mountain(s),Pool

