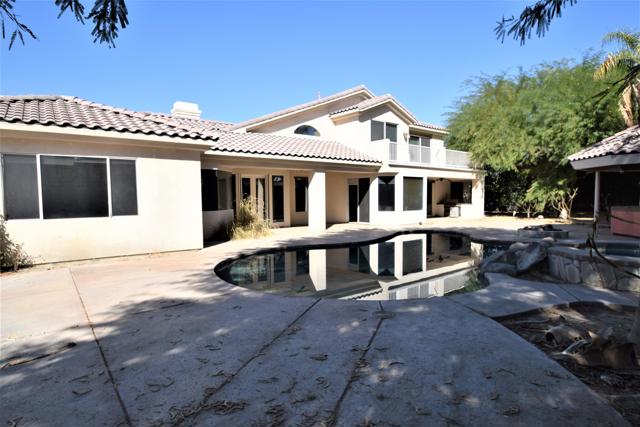Description
This rarely available Emperors Model is a must see! This elegant & expansive two-story home is on a prime lot, tucked away on a cul-de-sac, in sought-after Victoria Falls. Soaring ceilings with windows throughout, it has a possibility of three great rooms, & two master suites on the first floor. Enjoy multiple sitting areas? Add a large formal dining area? The possibilities are endless. The large gourmet kitchen is open to the family room and makes a great family/gathering area along with the kitchen nook. It all looks out over the beautiful backyard views. There is a large living room offering a wet bar, stunning fireplace, & beautiful southwest facing views of the back yard. This room can be a theater room, game room, and a giant cozy place for family & friends to gather. The first floor has beautiful inlaid travertine throughout. All new carpeting in all of the bedrooms. The entire inside of this home has been freshly painted and the walls have the elegant smooth finish. The huge southwest facing back yard has a sparkling pool and spa that has been resurfaced and has all new tile. All new landscaping throughout, with lots of room for entertaining. No neighbors to the south side of the home, giving you the stunning unobstructed views people dream about. All this can be viewed from the oversized deck that spans across both upstairs bedrooms. There are new A/C’s and there is also a Swamp Cooler.
Listing Provided By:
Bennion Deville Homes
Address
Open on Google Maps- Address 2 Normandy Way, Rancho Mirage, CA
- City Rancho Mirage
- State/county California
- Zip/Postal Code 92270
- Area 321 - Rancho Mirage
Details
Updated on May 16, 2024 at 11:56 pm- Property ID: 219086103DA
- Price: $1,490,000
- Property Size: 5240 sqft
- Land Area: 17424 sqft
- Bedrooms: 6
- Bathrooms: 5
- Year Built: 2000
- Property Type: Single Family Home
- Property Status: Sold
Additional details
- Garage Spaces: 2.00
- Full Bathrooms: 4
- Half Bathrooms: 1
- Original Price: 1490000.00
- Cooling: Electric,Central Air
- Fireplace: 1
- Fireplace Features: Gas Starter,Gas,Great Room,Primary Retreat,Living Room
- Heating: Central,Forced Air,Fireplace(s),Natural Gas
- Interior Features: Cathedral Ceiling(s),Two Story Ceilings,Storage,Open Floorplan,High Ceilings
- Kitchen Appliances: Granite Counters,Kitchen Island
- Parking: Other,Driveway,Garage Door Opener,Direct Garage Access,Oversized
- Pool Y/N: 1
- Roof: Tile
- Sewer: Unknown
- Stories: 2
- Utilities: Cable Available
- View: Mountain(s)


