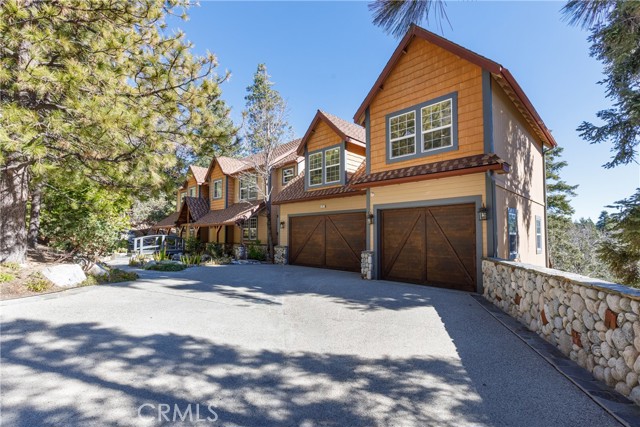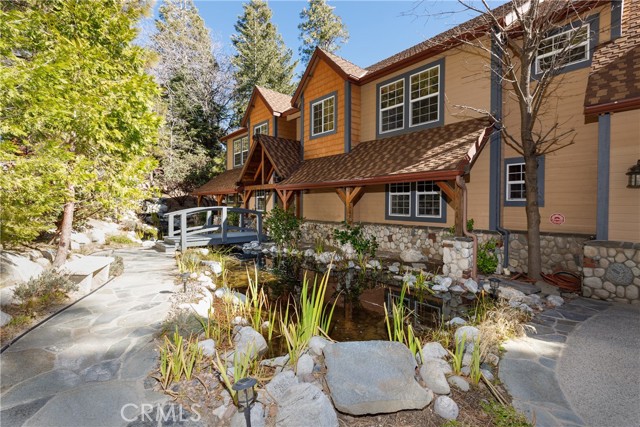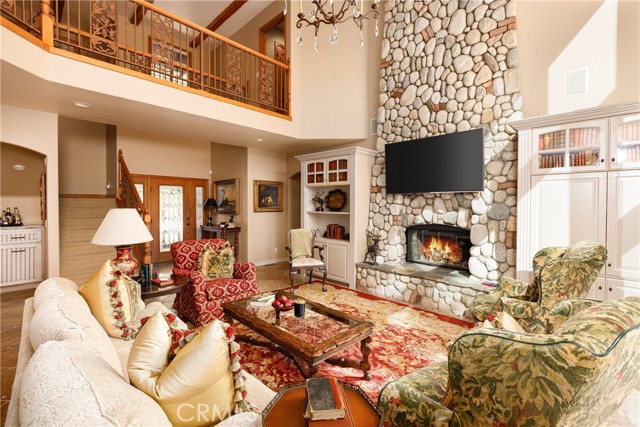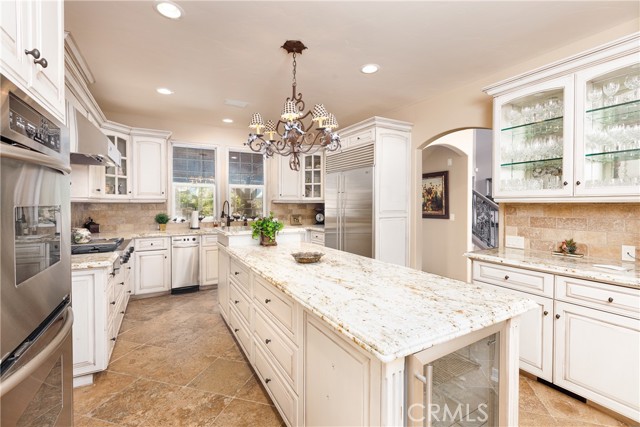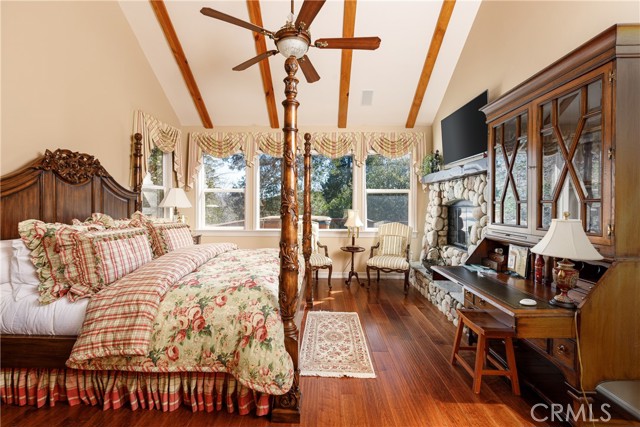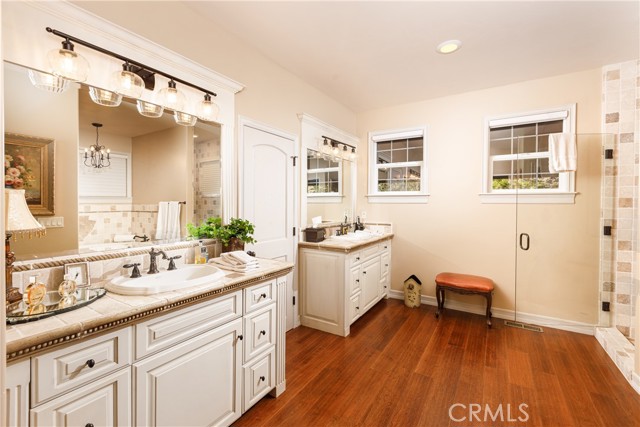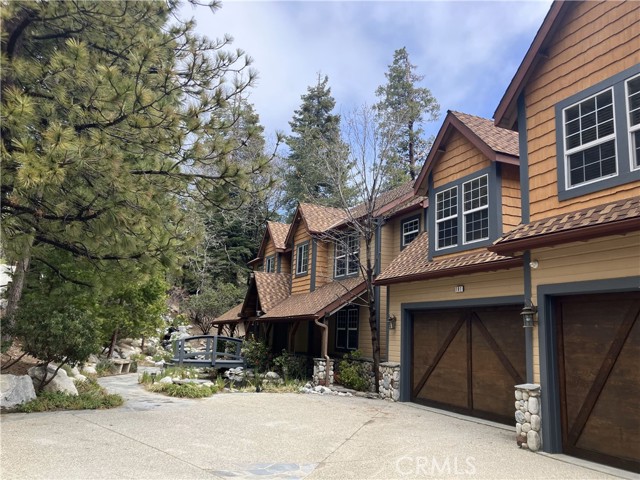Description
One of a Kind and one of the most magnificent Family or Couple homes you will find in Lake Arrowhead! The Stately Lodge within a Lush Green Setting features a recirculating stream that was custom designed to meander the entire property! The entry is Dramatic with a delightful bridge over the sparkling pond. The home is well constructed with soaring beamed ceilings! Good use of glass and natural light throughout. Sculptured wrought iron. Upscale Appointments throughout! No expense spared! The Kitchen is stunning with light granite counters and high end appliances. 2 Primary Bedroom Suites! 4 total Bedrooms 3 1/2 Bathrooms. The Grand Bedroom is on the main level with Large Glamorous Bath, Walk-in Closet and mantled Fireplace. Separate Family Room. Gorgeous Library/Office! 3 Fireplaces! Electronic Blinds! Flat Screen TVs in most Rooms and All Bedrooms. Top Security Systems. ‘A Smart House’. 2 Car Level Entry Garage with 3rd attached Boat Deep Garage, Custom Garage Cabinets. Garage enters the Kitchen. Grandscale Deck overlooks the Property. Private Setting! Fenced! Sophisticated! Lake Rights! All FURNISHED! Outdoor Spa!
Listing Provided By:
LYNNE B WILSON & ASSOCIATES
([email protected])
Address
Open on Google Maps- Address 191 Cypress Drive, Lake Arrowhead, CA
- City Lake Arrowhead
- State/county California
- Zip/Postal Code 92352
- Area 287A - Arrowhead Woods
Details
Updated on May 2, 2024 at 2:37 pm- Property ID: RW24083933
- Price: $1,499,000
- Property Size: 3400 sqft
- Land Area: 22900 sqft
- Bedrooms: 4
- Bathrooms: 4
- Year Built: 2002
- Property Type: Single Family Home
- Property Status: For Sale
Additional details
- Garage Spaces: 3.00
- Full Bathrooms: 3
- Half Bathrooms: 1
- Original Price: 1499000.00
- Cooling: Central Air
- Fireplace: 1
- Fireplace Features: Family Room,Living Room,Primary Bedroom,Gas,Wood Burning
- Heating: Central
- Interior Features: Dry Bar,Furnished,Granite Counters,High Ceilings,Home Automation System,Living Room Deck Attached,Open Floorplan,Pantry
- Kitchen Appliances: Kitchen Island,Remodeled Kitchen
- Exterior Features: Koi Pond
- Parking: Direct Garage Access,Driveway,Garage,Oversized
- Sewer: Public Sewer
- Spa Y/N: 1
- Stories: 2
- Utilities: Electricity Connected,Natural Gas Connected,Sewer Connected,Water Connected
- View: Pond,Trees/Woods,Water
- Water: Public

