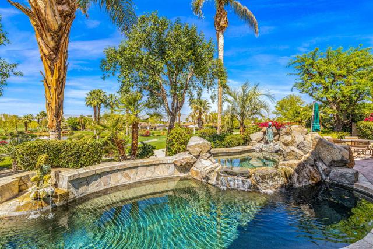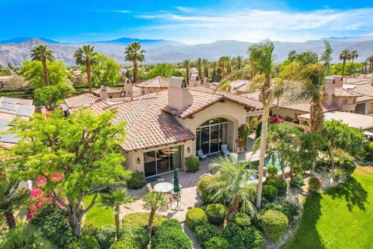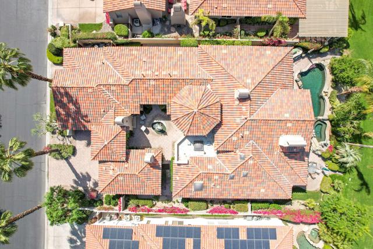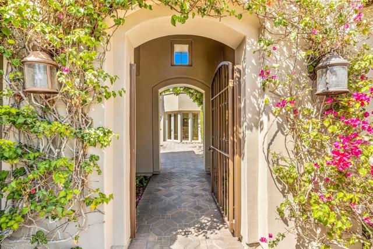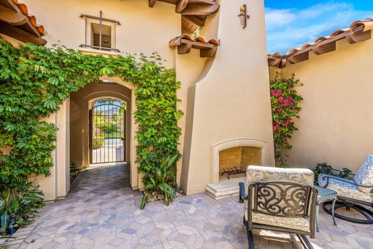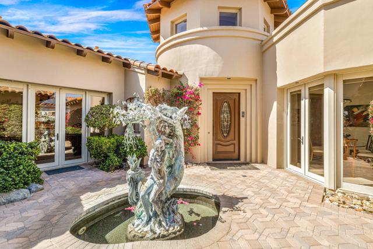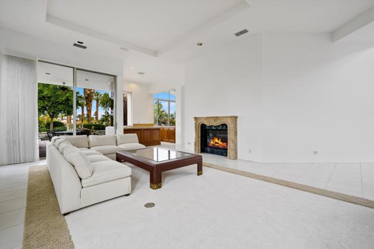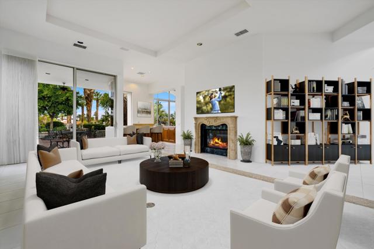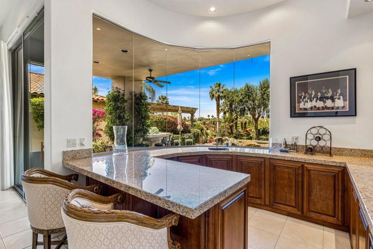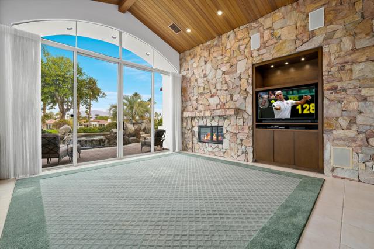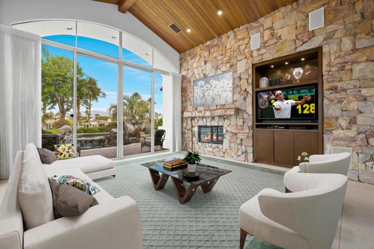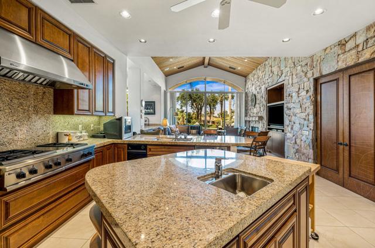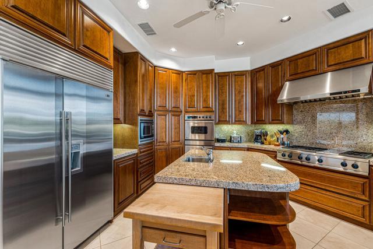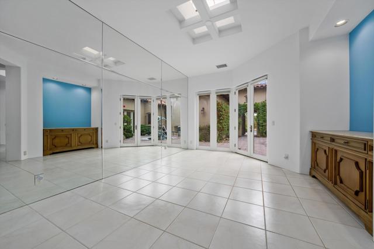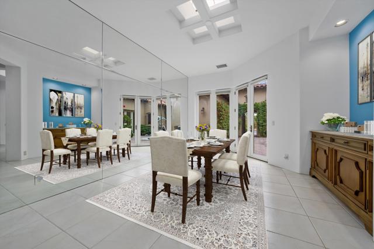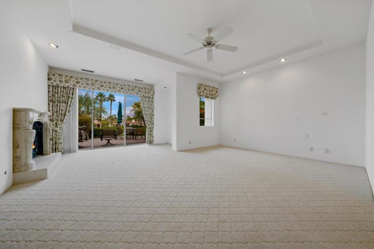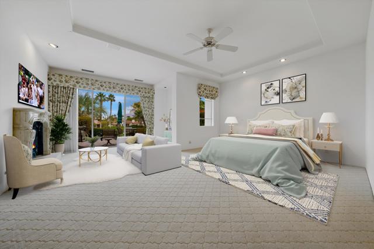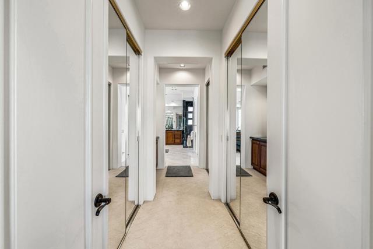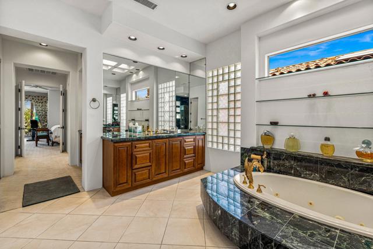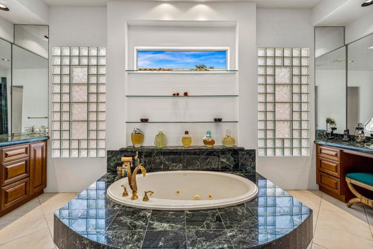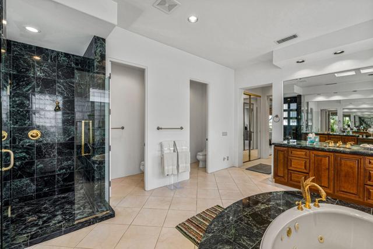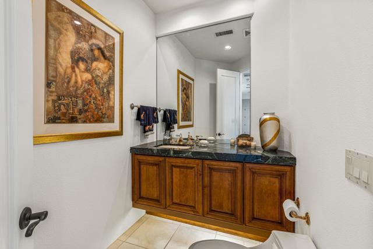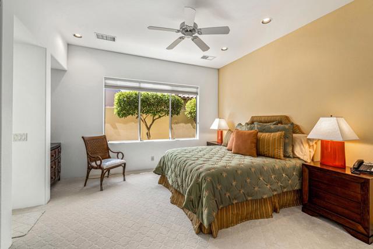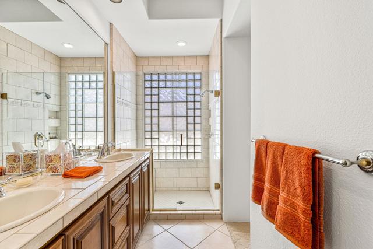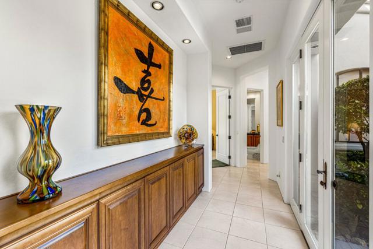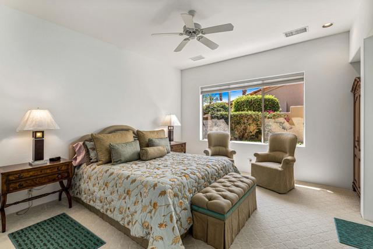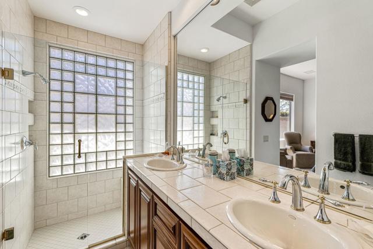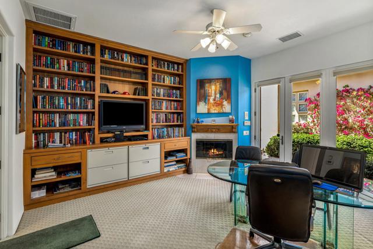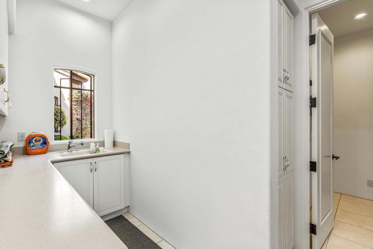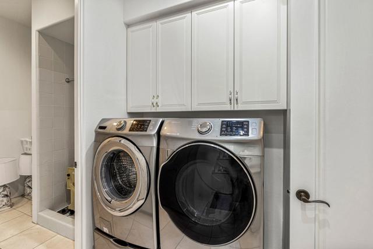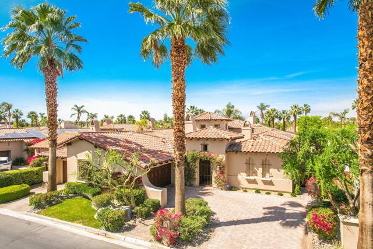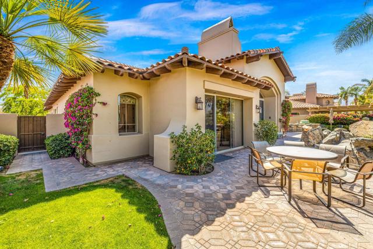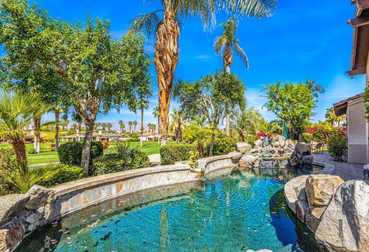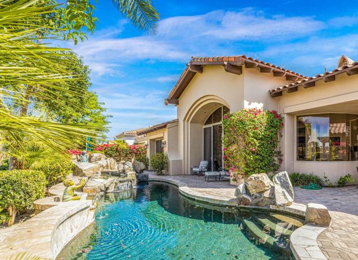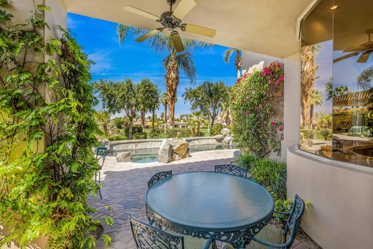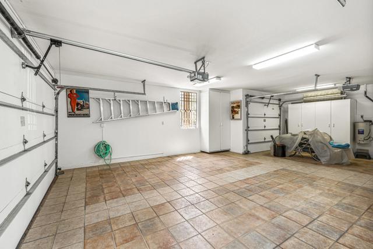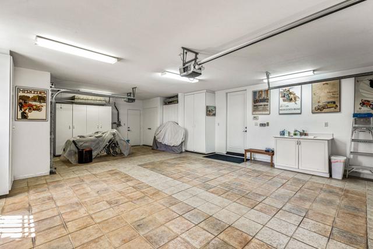Description
Visit the Indian Ridge Onsite Sales Office any day of the week! If you’ve been eagerly anticipating one of the grandest residences in Palm Desert’s Indian Ridge, you’re in for a warm welcome! This home boasts a spectacular trifecta of water, golf course, and mountain vistas, along with impeccable curb appeal. Step into the courtyard, the entrance greets you with mosaic stone accents and a soaring rotunda ceiling adorned with an exquisite chandelier. The spacious 4,580 square foot Jacaranda 2 floor plan offers 4 bedrooms, including a casita, and 4.5 bathrooms. Inside, the family room features a vaulted tongue-and-groove ceiling, a striking stone fireplace wall and a generously sized kitchen fit for a gourmet chef. The guest house, presently utilized as an office, can easily transform into a charming en-suite retreat for your visiting friends or family. Outside, a fireplace and an intricate water feature adorn the south-facing courtyard, creating a serene evening atmosphere. The outdoor living area provides captivating views of three holes on the Arroyo golf course, complete with picturesque water features and mesmerizing sunset views. A spacious pool and spa, complete with the soothing sound of a waterfall, enhance the al fresco dining experience. This private oasis is surrounded by lush greenery and foliage, offering ample space for patio parties and family gatherings. The entire property has been meticulously maintained and sparingly used. No wait for a Club Membership
Listing Provided By:
Bennion Deville Homes
Address
Open on Google Maps- Address 190 Gold Canyon Drive, Palm Desert, CA
- City Palm Desert
- State/county California
- Zip/Postal Code 92211
- Area 324 - East Palm Desert
Details
Updated on May 16, 2024 at 8:01 pm- Property ID: 219104388DA
- Price: $1,650,000
- Property Size: 4580 sqft
- Land Area: 12197 sqft
- Bedrooms: 4
- Bathrooms: 5
- Year Built: 1999
- Property Type: Single Family Home
- Property Status: Sold
Additional details
- Garage Spaces: 2.00
- Full Bathrooms: 4
- Half Bathrooms: 1
- Original Price: 1650000.00
- Cooling: Central Air
- Fireplace: 1
- Fireplace Features: Gas,Outside,Primary Retreat,Living Room,Family Room
- Heating: Central,Natural Gas
- Interior Features: Built-in Features,Wet Bar,Wired for Sound,Recessed Lighting,High Ceilings,Cathedral Ceiling(s)
- Kitchen Appliances: Granite Counters,Kitchen Island
- Exterior Features: Barbecue Private
- Parking: Golf Cart Garage,Direct Garage Access,Garage Door Opener,Side by Side
- Pool Y/N: 1
- Roof: Tile
- Stories: 1
- Utilities: Cable Available
- View: Golf Course,Pool,Panoramic,Mountain(s),Lake

