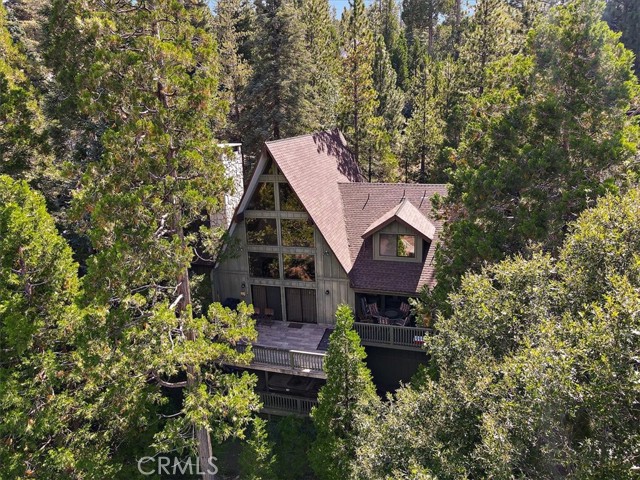180 Grass Valley Road #27, Lake Arrowhead, CA 92352
Description
DON’T MISS OUT ON THIS FULLY FURNISHED, VERY QUIET LAKE ARROWHEAD MOUNTAIN RETREAT HOME FEATURING FULL LAKE RIGHTS,
ADJACENT TO THE LAKE ARROWHEAD GOLF COURSE, AND A SHORT DRIVE TO THE LAKE ARROWHEAD VILLAGE This 6 Bedroom, 4 ½ Bath QUAD
LEVEL home features Cathedral Ceilings, Tall Glass Windows, Amazed Custom Built Steel Chandeliers, Staircases, and Railings. Solid Wood Doors,
New Woodgrain Vinyl Plank Floors throughout, and High-Quality Upgraded carpet in all the bedrooms. Main Level Features a Large Family Room
w/OVERSIZED Custom Stone Fireplace, spacious Dining Area, Upgraded Kitchen w/Quartz Countertops, Rustic Cabinetry, Large Breakfast Island, 5
Buner Natural Gas Stove & Dual Ovens. Off the Main Level is a Refinished Deck w/Composite Wood Decking. 2 Large Bedrooms w/attached
Bathrooms and Large Closets are also on the Main Floor. Take the Custom Spiral Staircase to 1 Large Bedroom and an X-Large PRIMARY LOFT Suite
w/Walk-in Closet. Primary Suite has Upgraded Bathroom has a Custom Quartz Vanity, Custom Dual Sinks & Separate Tub/Shower. Take the second
Custom Spiral Staircase up to a Mini Loft that can sleep two. The bottom floor Features a Large Entertainment Area w/Stone Fireplace, Game Room
w/Pool Table, Wet Bar, 2 Bedrooms, 1 ½ Baths and a Second Refinished Deck w/Composite Wood Decking to enjoy Outdoor Entertaining. An
Electric Vehicle Charger and a New 2 Unit AC System complete this home. THIS PROPERTY IS TRULY A RETREAT YOU DON’T WANT TO MISS.
Listing Provided By:
KELLER WILLIAMS REALTY
(909-969-4868)
Address
Open on Google Maps- Address 180 Grass Valley Road #27, Lake Arrowhead, CA
- City Lake Arrowhead
- State/county California
- Zip/Postal Code 92352
- Area 287 - Arrowhead Area
Details
Updated on May 2, 2024 at 1:01 pm- Property ID: EV24036541
- Price: $695,000
- Property Size: 3512 sqft
- Land Area: 2542 sqft
- Bedrooms: 6
- Bathrooms: 5
- Year Built: 1983
- Property Type: Single Family Home
- Property Status: For Sale
Additional details
- Garage Spaces: 0.00
- Full Bathrooms: 4
- Half Bathrooms: 1
- Original Price: 749900.00
- Cooling: Central Air,Dual,Gas,High Efficiency
- Fireplace: 1
- Fireplace Features: Family Room,Living Room,Wood Burning
- Heating: Central,Fireplace(s)
- Interior Features: 2 Staircases,Balcony,Bar,Beamed Ceilings,Cathedral Ceiling(s),Ceiling Fan(s),Furnished,High Ceilings,Intercom,Living Room Deck Attached,Open Floorplan,Pantry,Partially Furnished,Quartz Counters,Two Story Ceilings,Wet Bar,Wired for Data,Wood Product Walls
- Kitchen Appliances: Built-in Trash/Recycling,Kitchen Open to Family Room,Quartz Counters,Remodeled Kitchen
- Road: Private Road
- Roof: Composition
- Sewer: Public Sewer
- Stories: 4
- Utilities: Cable Available,Cable Connected,Electricity Available,Electricity Connected,Natural Gas Available,Natural Gas Connected,Phone Available,Phone Connected,Sewer Available,Sewer Connected,Water Available,Water Connected
- View: Mountain(s),Neighborhood,Trees/Woods
- Water: Public


































































