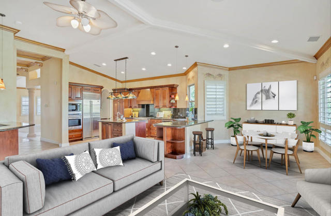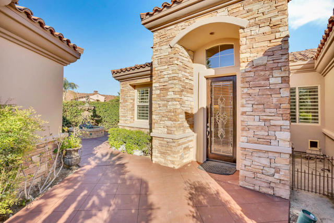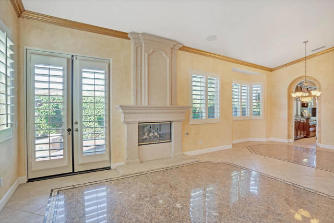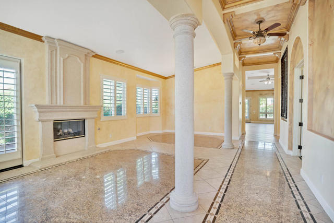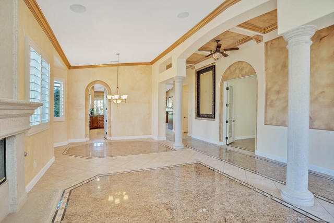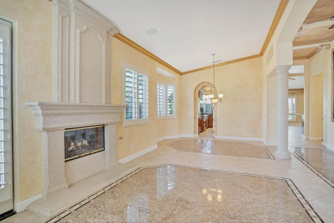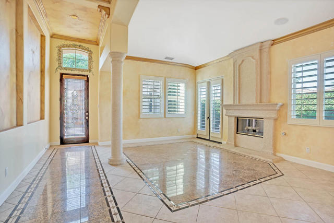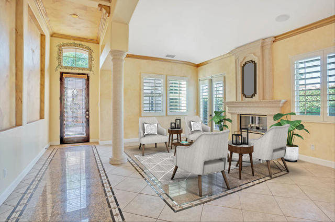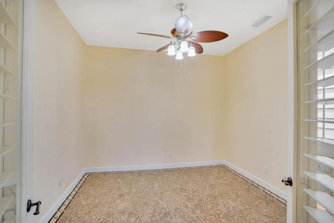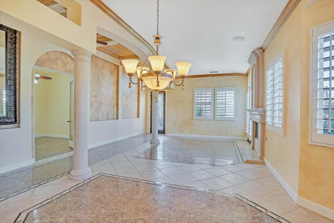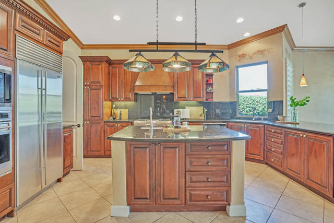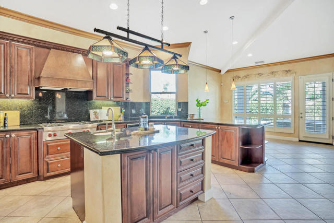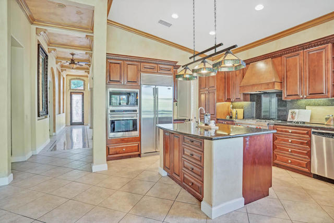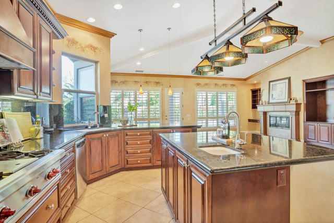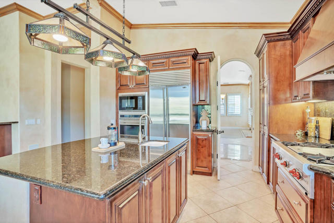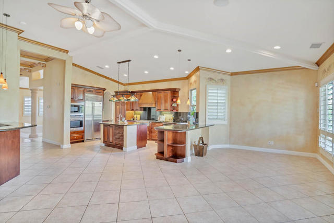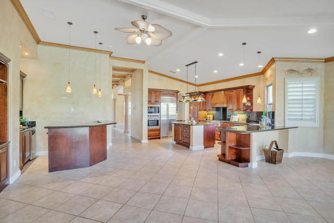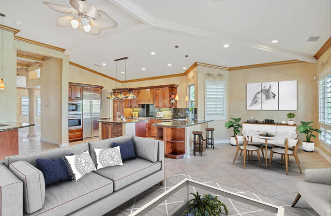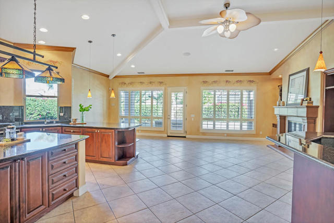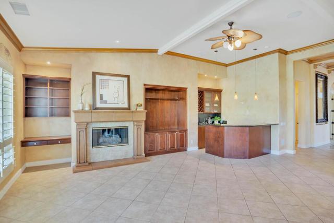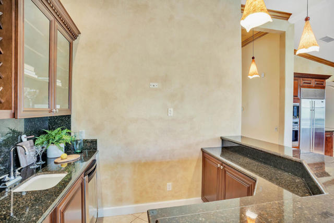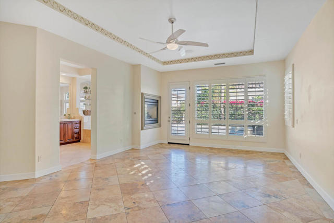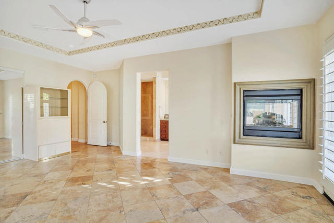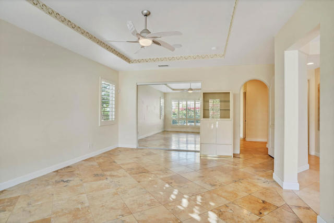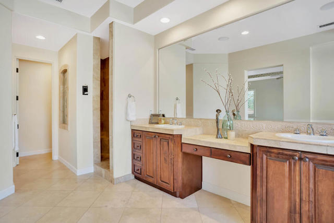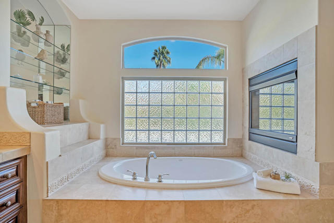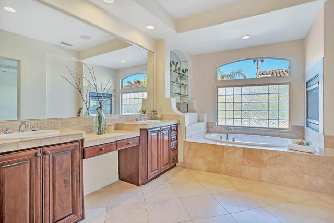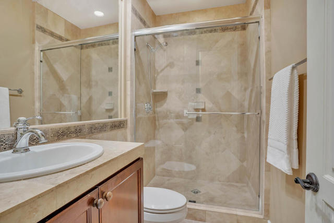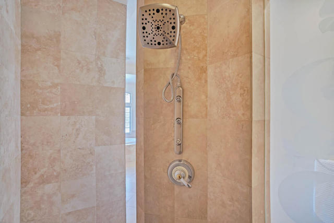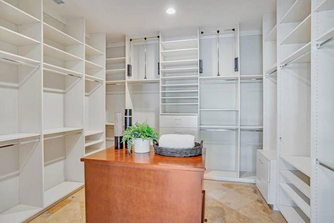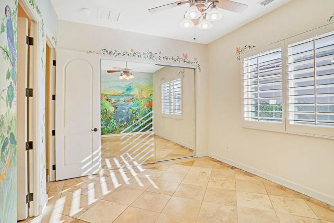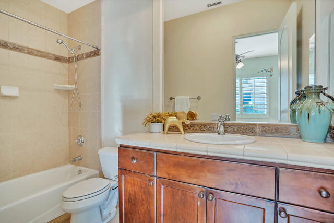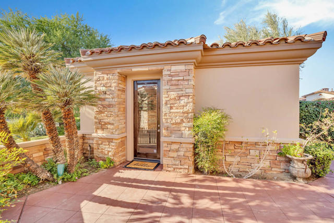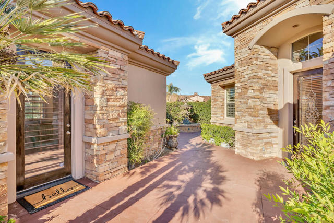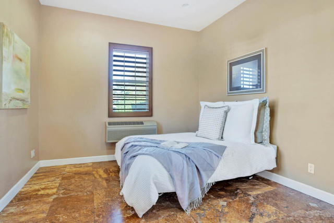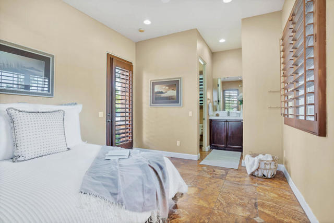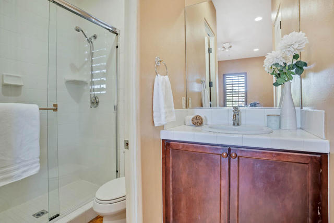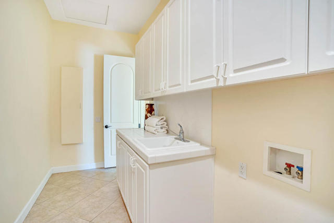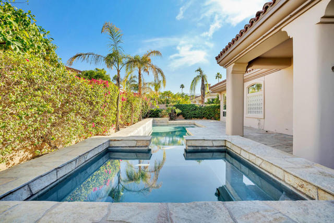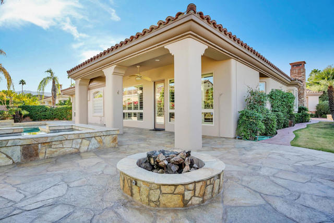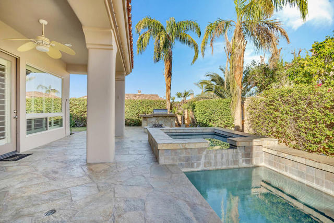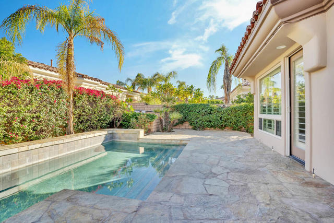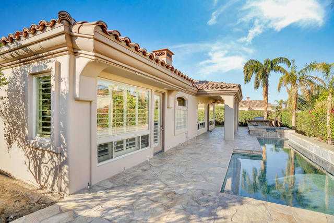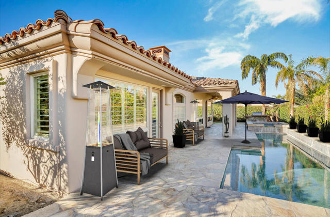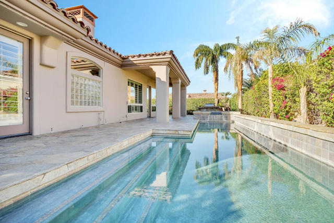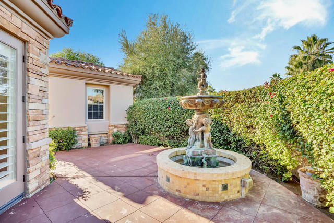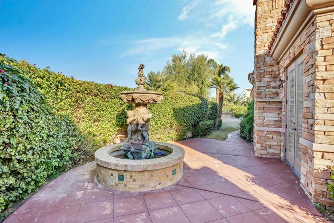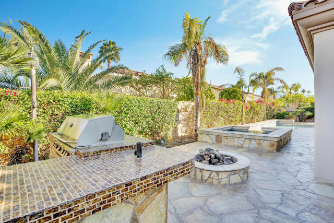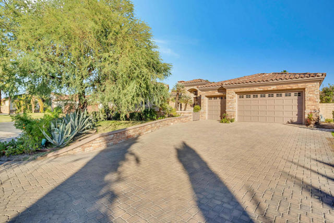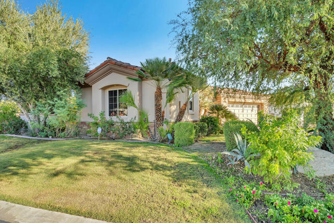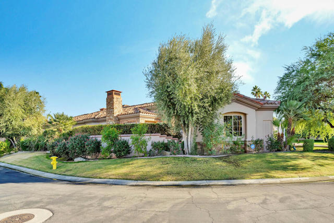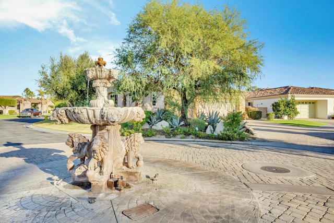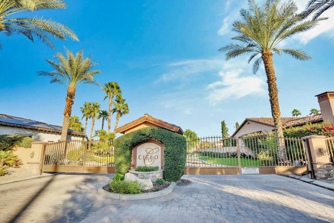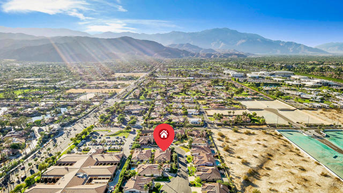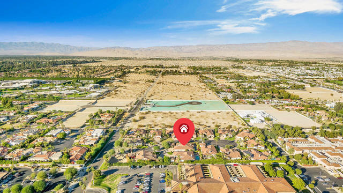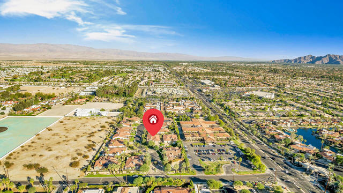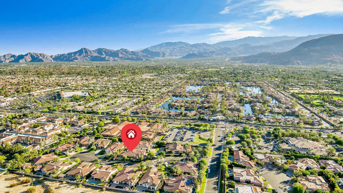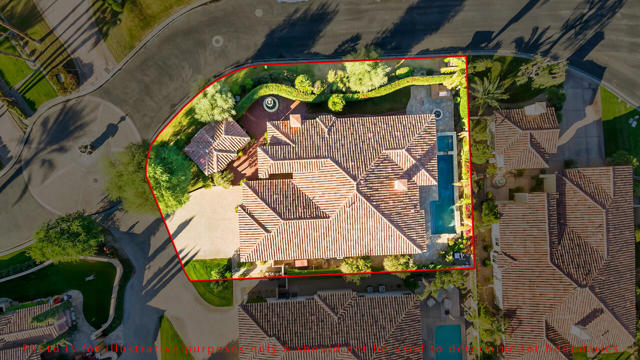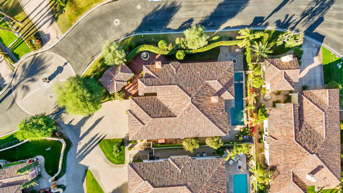Description
There will be an AGENT ON SITE for SHOWINGS Sat (12/5) & Sunday (12/6) from 1:30 to 3:30 MAKE APPOINTMENT! This Home was one of the Original Model Homes for the Cielo Development of 15 Homes located in Rancho Mirage! There’s a Separate Detached Casita with Tile Floors & a Beautiful Full Bathroom. Enter into the HUGE Formal Living Room with Extremely High Ceilings. The first of THREE Fireplace’s is located here. The Fourth Bedroom can also be used as a Den & is off of the Living Room. Continue to the Upgraded Chef’s Kitchen that overlooks another HUGE Great Room. The second Fireplace is in this room. Windows extend across the entire back of this room, looking out over the Fabulous Back Yard & Swimming Pool. The Master Bedroom is Extremely Large & has an Updated Master Bathroom. The THIRD FIREPLACE is located here. It is a Double Fireplace that faces into the Bedroom & also looks out over the Master Bathroom Soaking Tub!!!! HUGE Master Bedroom Closet! There are Floor to Ceiling Shelves & Hanging Racks & there is a Huge Island in the middle of the Closet for extra storage. The Second Bedroom is down the hall & has an Ensuite Full Bathroom. You will be amazed at the TRIPLE CAR GARAGE. So much space & lots of Storage. The Driveway is large & made of cobblestones. The Front Courtyard goes past the Front Door & the Casita and goes around the side yard past the Built in BBQ to the Back Entertaining Area. The Exterior of the Home was Recently Painted with Contrasting Trim
Listing Provided By:
Bennion Deville Homes
Address
Open on Google Maps- Address 18 Porto Cielo Court, Rancho Mirage, CA
- City Rancho Mirage
- State/county California
- Zip/Postal Code 92270
- Area 321 - Rancho Mirage
Details
Updated on May 16, 2024 at 11:54 pm- Property ID: 219053767DA
- Price: $869,900
- Property Size: 3420 sqft
- Land Area: 12197 sqft
- Bedrooms: 4
- Bathrooms: 4
- Year Built: 2002
- Property Type: Single Family Home
- Property Status: Sold
Additional details
- Garage Spaces: 3.00
- Full Bathrooms: 4
- Original Price: 869900.00
- Cooling: Electric,Central Air
- Fireplace: 1
- Fireplace Features: Gas Starter,Gas,See Through,Great Room,Primary Retreat,Primary Bedroom,Living Room
- Heating: Central,Forced Air,Fireplace(s),Natural Gas
- Interior Features: Built-in Features,Open Floorplan,High Ceilings,Cathedral Ceiling(s),Crown Molding
- Kitchen Appliances: Granite Counters,Kitchen Island
- Parking: Oversized,Driveway,Garage Door Opener,Direct Garage Access
- Pool Y/N: 1
- Roof: Tile
- Sewer: Unknown
- Stories: 1
- Utilities: Cable Available
- View: Mountain(s),Panoramic,Peek-A-Boo

