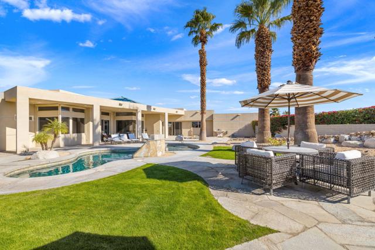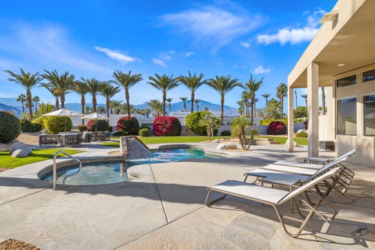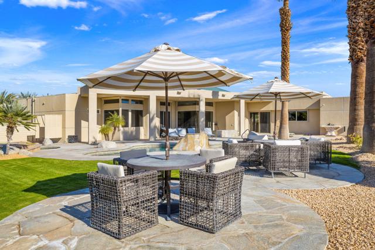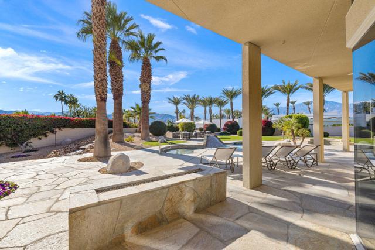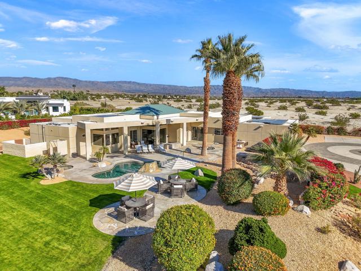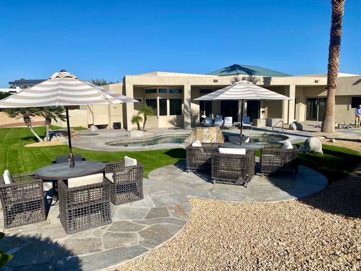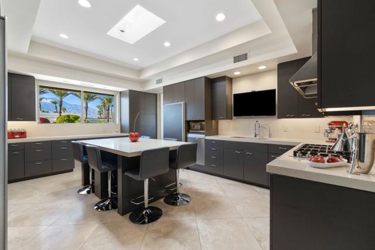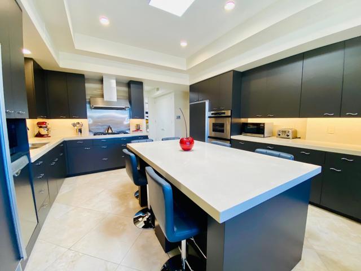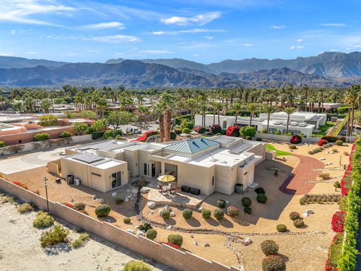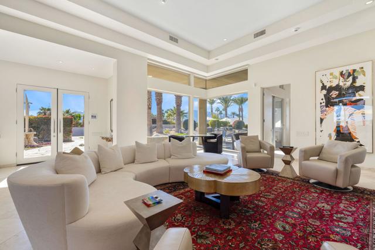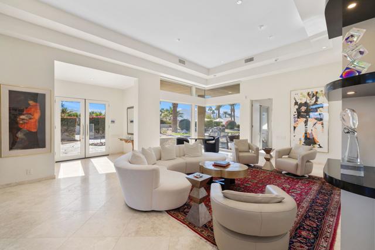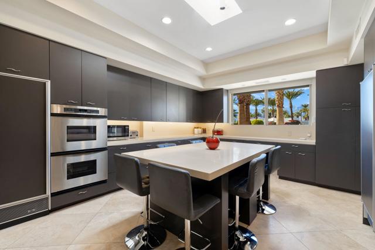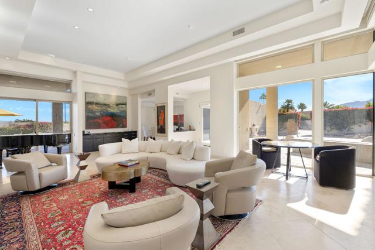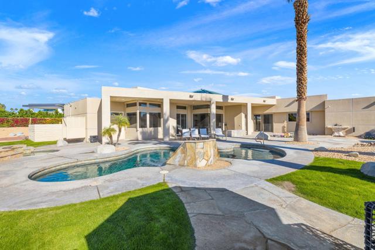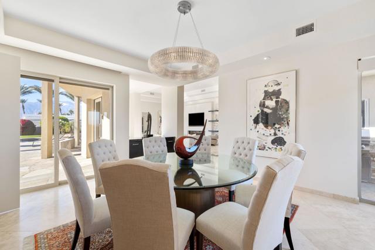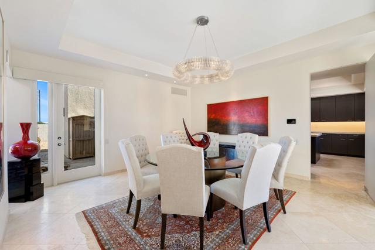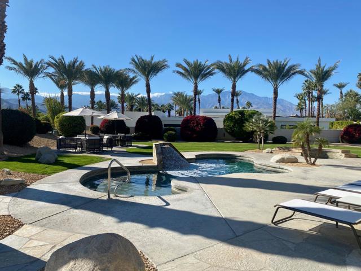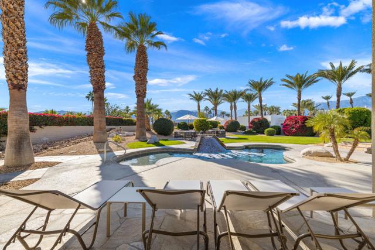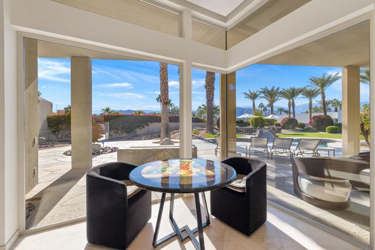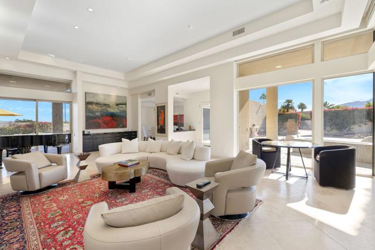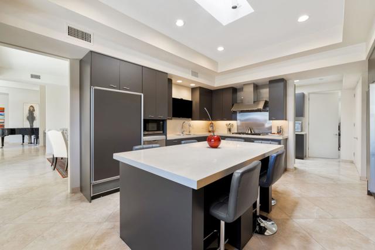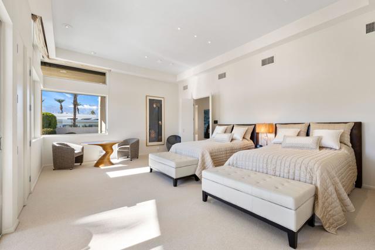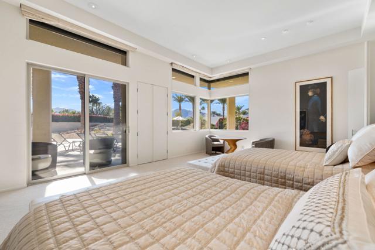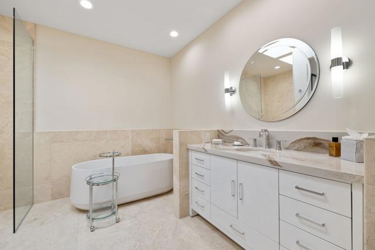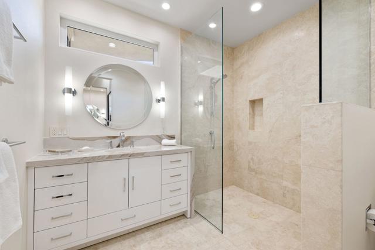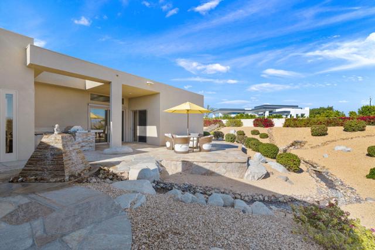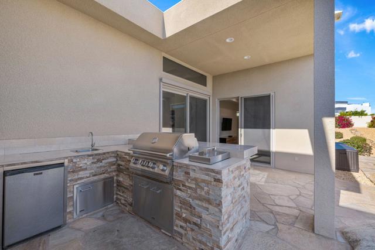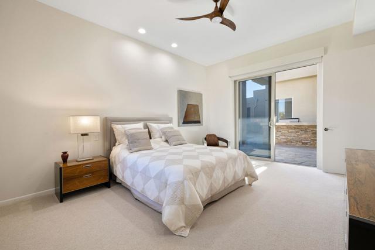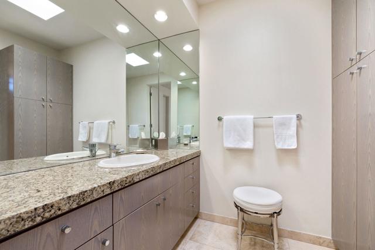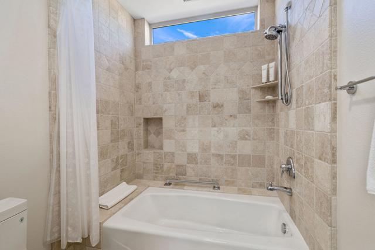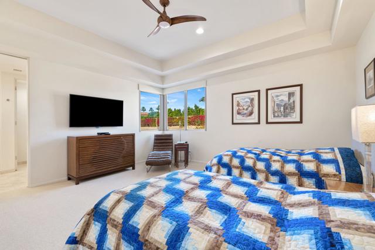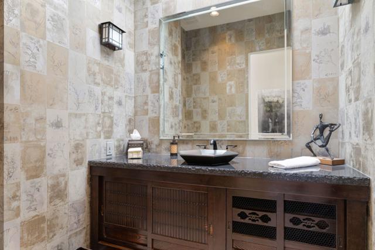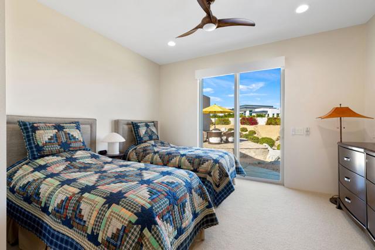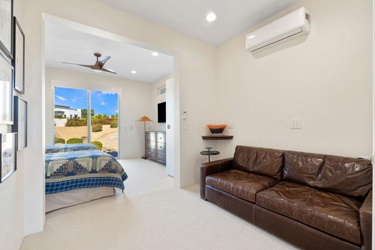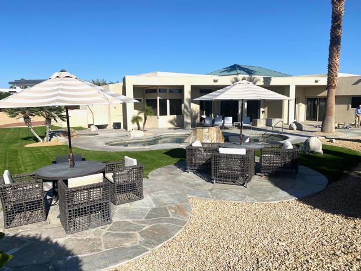Description
La Residence, is a gated enclave of 24 custom, luxury homes on oversized homesites. 16 Judd Terrace, is a Custom Contemporary design, built in 1997, remodeled in 2019 with an ‘effective’ year built as 2004 per the county Assessor records (see attached document). Located at the end of a cul-de-sac on almost an acre of land and positioned to capture the full impact of all three mountain ranges: The Santa Rosa Mountains, Mt San Jacinto and the Little San Bernardinos. Panoramic views. SOLAR owned and 3 Euphase Back up batteries installed in 2018. Excellent separation of bedrooms; Currently the home is used as FOUR BR plus an OFFICE which can also be a bedroom as part of a two bedroom guest suite with a sitting area in between and bath w/walk in shower. Two patio areas: The covered outdoor patio on south side extends beyond with room for any celebration: Bocce, install your own putting green and enhance your SHORT GAME. On most exterior windows there are motorized screens. Most interior windows and sliders are remote operation shades. FIVE total Bedrooms with a wing that could easily be considered a 2BR attached guest casita which has access to the North East patio (1 BR is office). ON POINT primary bedroom wing, with huge mountain range views and TWO separate full baths. HIGH ENERGY HVAC system, circular drive leads to 3 car oversized garage w/epoxy flooring and one ductless AC unit. Built in BBQ, huge pantry combined with laundry rm off of kitchen. IMMACULATE HOME in and out.
Listing Provided By:
Bennion Deville Homes
Address
Open on Google Maps- Address 16 Judd Terrace, Rancho Mirage, CA
- City Rancho Mirage
- State/county California
- Zip/Postal Code 92270
- Area 321 - Rancho Mirage
Details
Updated on April 26, 2024 at 1:03 pm- Property ID: 219103825DA
- Price: $3,595,000
- Property Size: 4110 sqft
- Land Area: 41818 sqft
- Bedrooms: 5
- Bathrooms: 6
- Year Built: 2004
- Property Type: Single Family Home
- Property Status: For Sale
Additional details
- Garage Spaces: 3.00
- Full Bathrooms: 5
- Half Bathrooms: 1
- Original Price: 3595000.00
- Cooling: Central Air
- Fireplace: 1
- Fireplace Features: Electric,Gas,Outside,Great Room
- Heating: Forced Air,Natural Gas
- Interior Features: Built-in Features,High Ceilings
- Kitchen Appliances: Granite Counters,Kitchen Island
- Exterior Features: Barbecue Private
- Parking: Circular Driveway
- Pool Y/N: 1
- Property Style: Contemporary
- Roof: Flat
- Stories: 1
- Utilities: Cable Available
- View: Mountain(s),Pool,Panoramic


