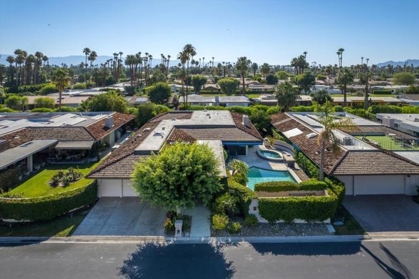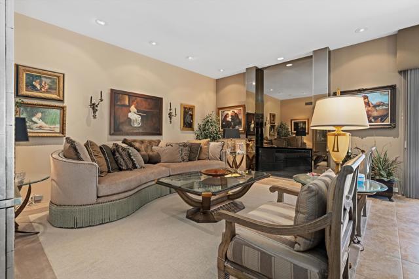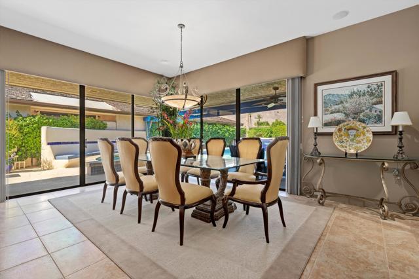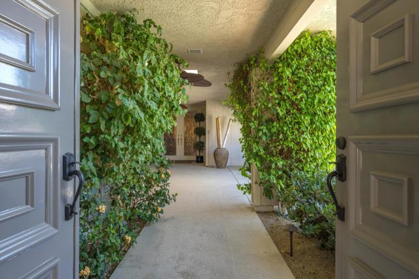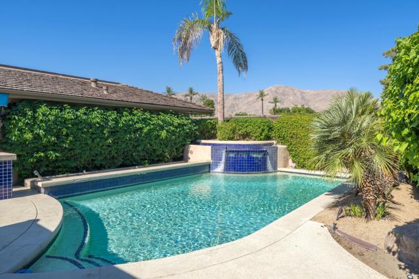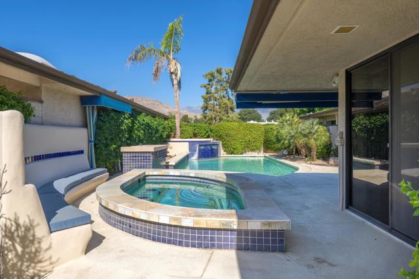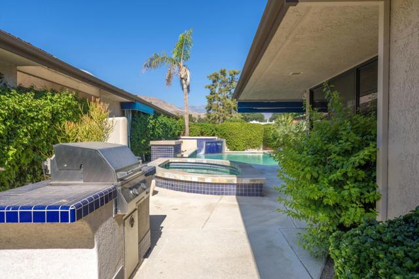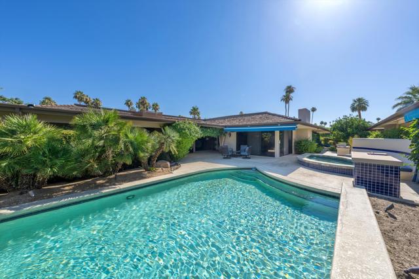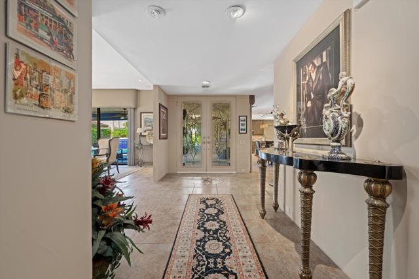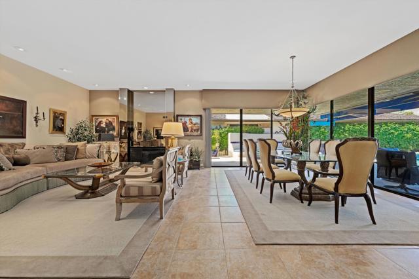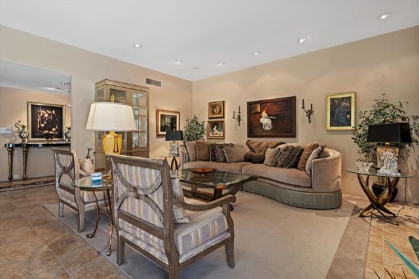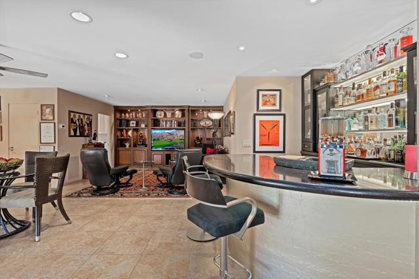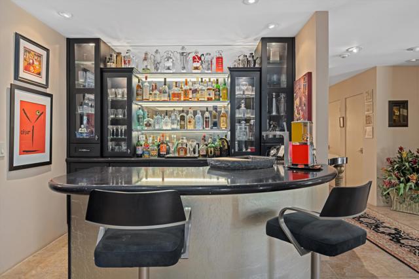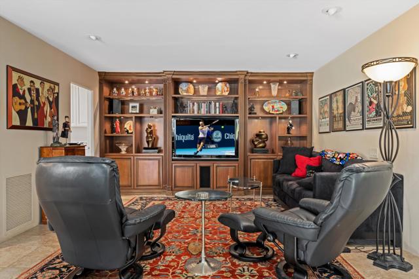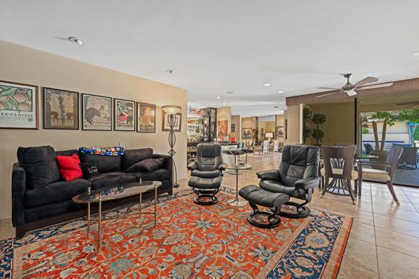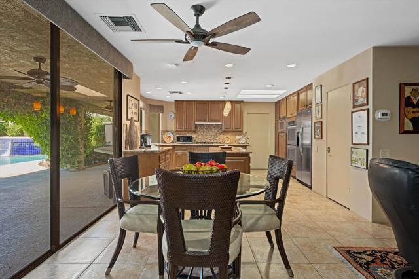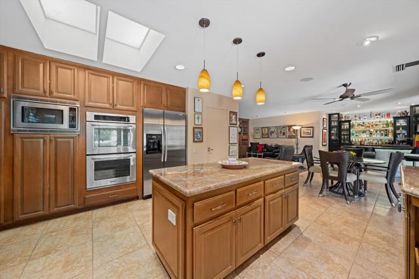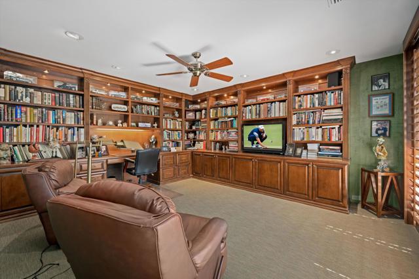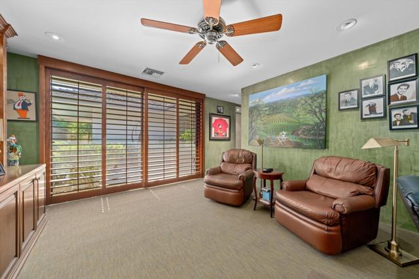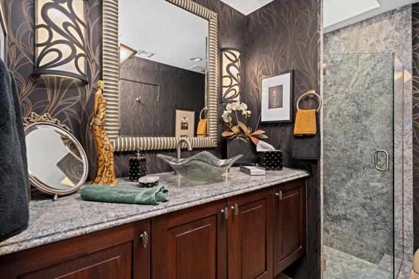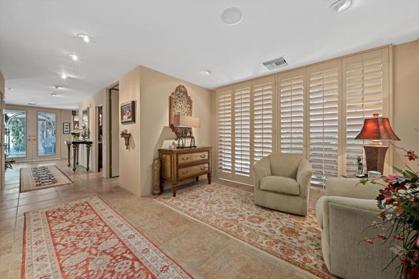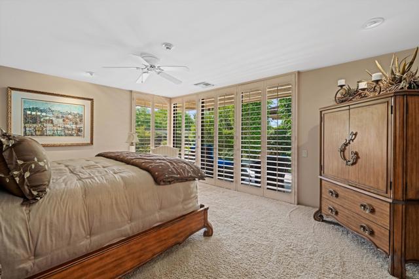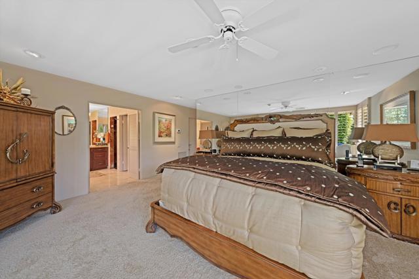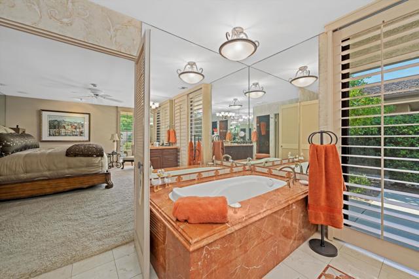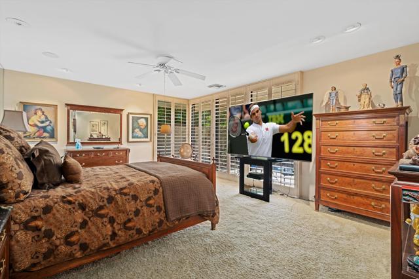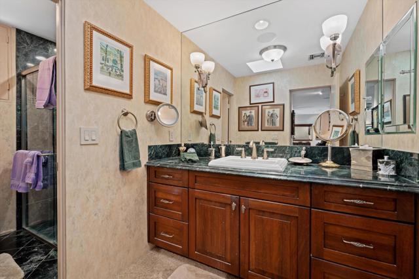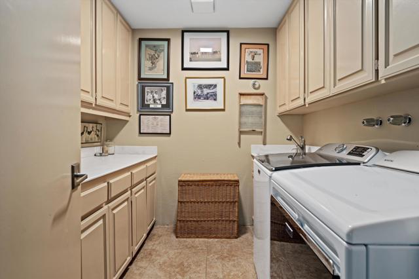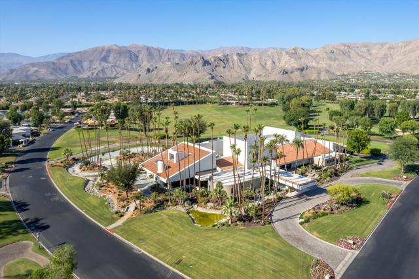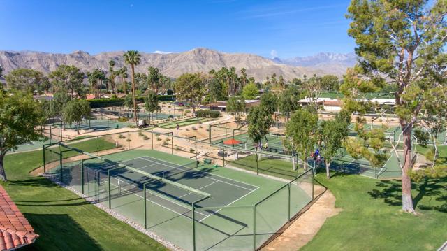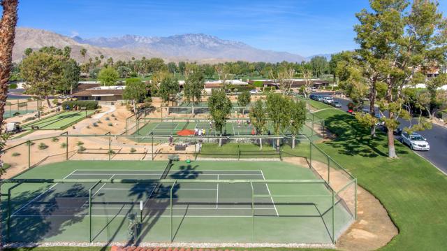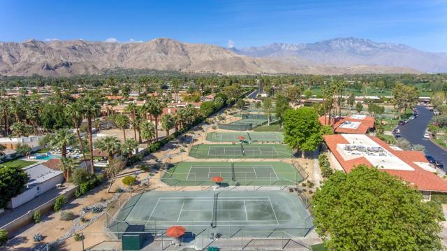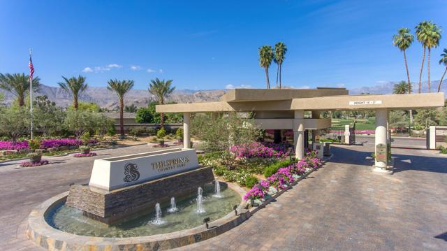Description
Welcome to your dream oasis in The Springs Country Club! This detached St. Andrews plan is a 3-bedroom, 3-bathroom home that offers a luxurious and tranquil living experience that will exceed your expectations. As you step through the front door, you’ll be greeted by an elegant foyer, which leads you into the spacious and open living area. The living room offers sliding glass doors that open to the pool area, and a cozy fireplace, creating an inviting atmosphere perfect for relaxing or entertaining guests. The gourmet kitchen is a chef’s delight, featuring top-of-the-line stainless steel appliances, custom cabinetry, and granite countertops. Whether you’re preparing a quick breakfast or hosting a dinner party, this kitchen provides ample space and functionality for all your culinary endeavors. The primary suite is a true retreat, offering a serene escape from the outside world. It boasts a generous layout, a walk-in closet, and a luxurious en-suite bathroom with dual sinks, a soaking tub, and a separate shower. The two additional bedrooms are equally impressive, each with its own en-suite bathroom, ensuring privacy and comfort for all. Step outside into your private backyard oasis, where you’ll find a sparkling pool and spa, surrounded by lush landscaping and breathtaking mountain views. This outdoor space is perfect for enjoying the California sunshine, hosting barbecues, or simply unwinding after a long day. Don’t miss this opportunity!
Listing Provided By:
Equity Union
Address
Open on Google Maps- Address 152 Yale Drive, Rancho Mirage, CA
- City Rancho Mirage
- State/county California
- Zip/Postal Code 92270
- Area 321 - Rancho Mirage
Details
Updated on May 19, 2024 at 11:30 pm- Property ID: 219096855DA
- Price: $1,099,000
- Property Size: 3032 sqft
- Land Area: 7841 sqft
- Bedrooms: 3
- Bathrooms: 3
- Year Built: 1981
- Property Type: Single Family Home
- Property Status: Sold
Additional details
- Garage Spaces: 3.00
- Full Bathrooms: 2
- Three Quarter Bathrooms: 1
- Original Price: 1099000.00
- Cooling: Central Air
- Fireplace: 1
- Fireplace Features: Gas Starter,Great Room,Living Room
- Heating: Fireplace(s),Forced Air
- Interior Features: Built-in Features,Wet Bar,Recessed Lighting,Open Floorplan
- Kitchen Appliances: Granite Counters,Remodeled Kitchen,Kitchen Island
- Parking: Golf Cart Garage,Driveway
- Pool Y/N: 1
- Roof: Composition
- Stories: 1
- Utilities: Cable Available
- View: Mountain(s)



