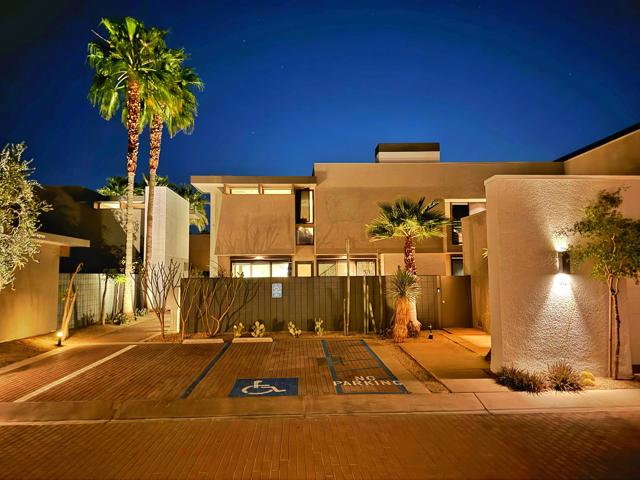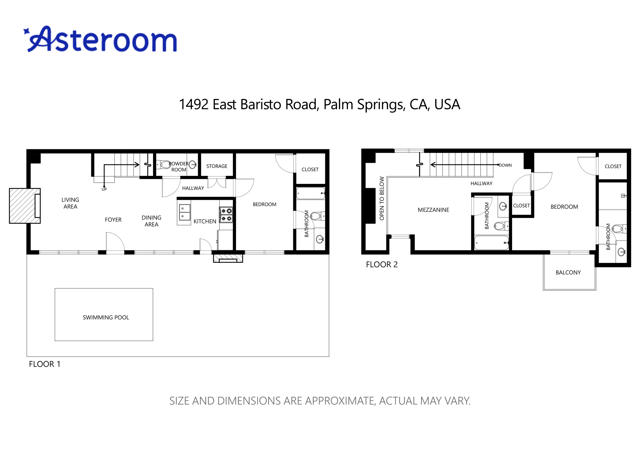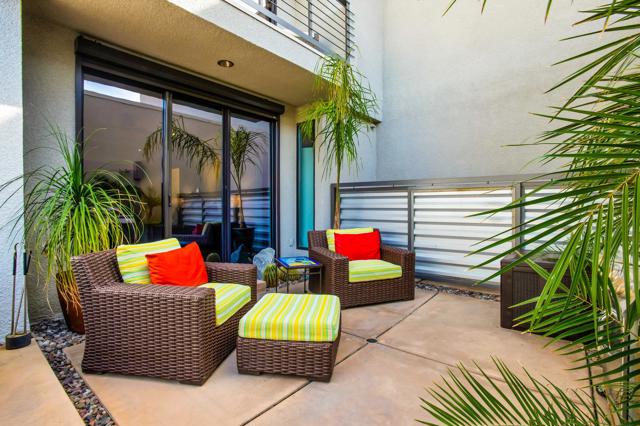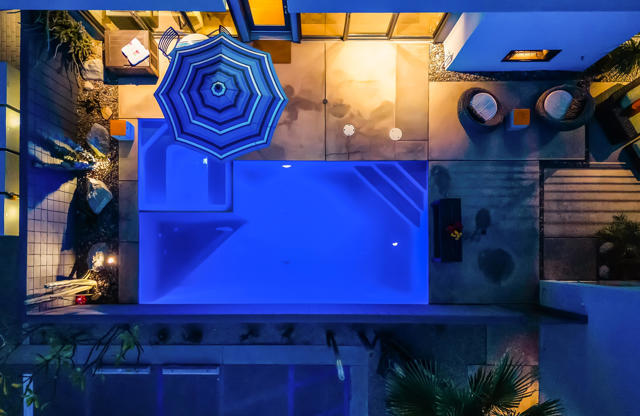Description
Central Park meets Palm Springs. Discover the epitome of luxury at 48@Baristo, a prestigious low density gated community w/2 Architectural Awards (DesignArc). This stunning home merges modern elegance w/mid-century design, featuring sculpted landscapes. It offers a versatile layout w/a primary BD En-suite main level, a 2nd En-suite upstairs, + a loft w/a full bath, suitable as a 3rd BD/office/gym. The west-facing unit promotes lots of natural light, and mtn views. Great indoor/outdoor living opening to a pool/spa, and outdoor fireplace, perfect for entertaining.Refinement plus sustainability and extensively upgraded: a high efficiency owned 22-panel Solar, a Solar Inverter, 2 wall batteries, ensuring green, cost-effective living. The home’s elegance is highlighted by bamboo flooring, Lutron dimmers, a smart home system controls the pool/spa, heating/air conditioning remotely. Other features: a high-capacity Pool Heater, brand new AC in the garage, freshly painted interiors, a Ring video doorbell, exterior sunshades w/automatic timers, retractable screens, custom-built cabinetry, and a home sound system. Located in central Palm Springs, this statement of refined living is moments from vibrant downtown, offering fine dining, wine bars, cafes, cultural attractions, and leisure facilities. Low HOA (earthquake ins, roof, water, basic cable/internet), financially robust reserves (close to half million dollars + close to 100% funded). The ultimate lavish living. You own the land.
Listing Provided By:
Keller Williams Luxury Homes
Address
Open on Google Maps- Address 1492 E Baristo Road, Palm Springs, CA
- City Palm Springs
- State/county California
- Zip/Postal Code 92262
- Area 332 - Central Palm Springs
Details
Updated on May 1, 2024 at 5:18 pm- Property ID: 219107349PS
- Price: $999,000
- Property Size: 1737 sqft
- Land Area: 871 sqft
- Bedrooms: 3
- Bathrooms: 4
- Year Built: 2005
- Property Type: Condo
- Property Status: Sold
Additional details
- Garage Spaces: 2.00
- Full Bathrooms: 2
- Half Bathrooms: 1
- Three Quarter Bathrooms: 1
- Original Price: 999000.00
- Cooling: Central Air
- Fireplace: 1
- Fireplace Features: Gas,Living Room,Patio
- Heating: Central,Forced Air,Fireplace(s),Natural Gas
- Interior Features: Beamed Ceilings,Two Story Ceilings,Wired for Sound,Recessed Lighting,Open Floorplan,High Ceilings,Cathedral Ceiling(s),Built-in Features
- Kitchen Appliances: Granite Counters
- Parking: Guest,Garage Door Opener,Direct Garage Access,Covered,Side by Side
- Pool Y/N: 1
- Property Style: Modern
- Roof: Foam,Rolled/Hot Mop,Tar/Gravel
- Stories: 2
- Utilities: Cable Available
- View: Mountain(s),Trees/Woods,Pool














































































