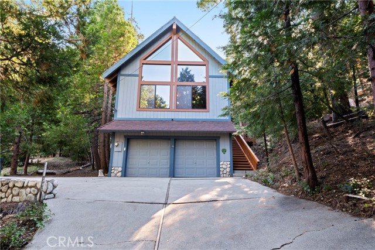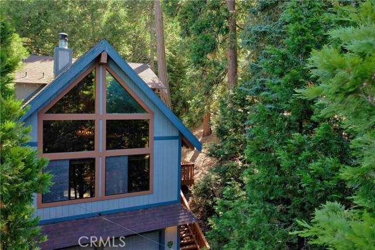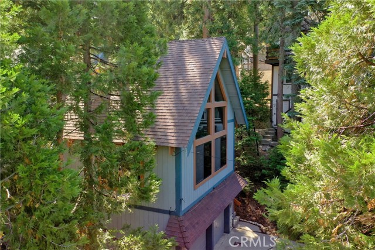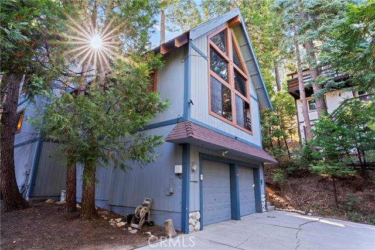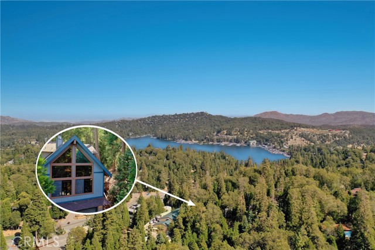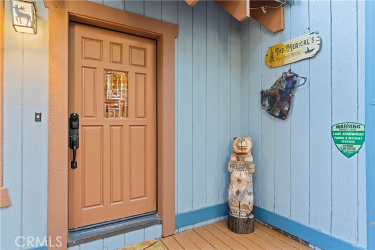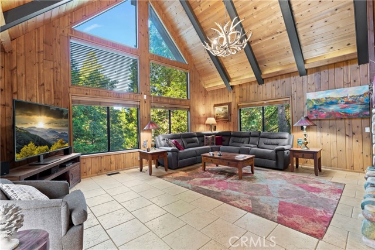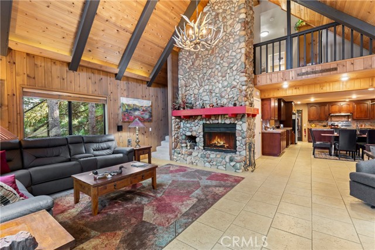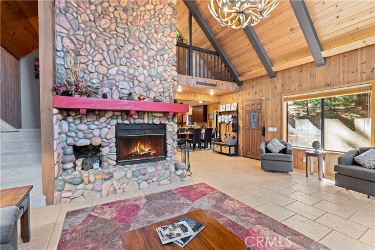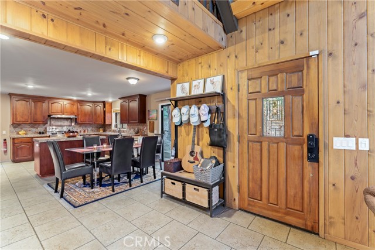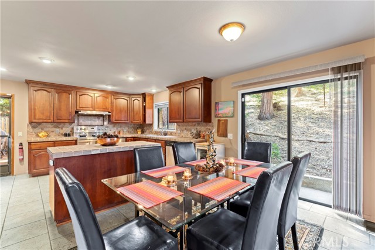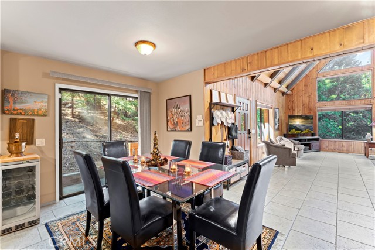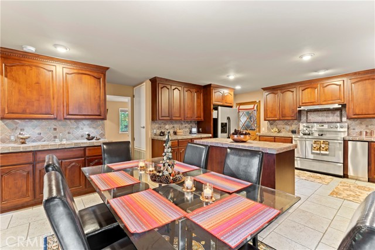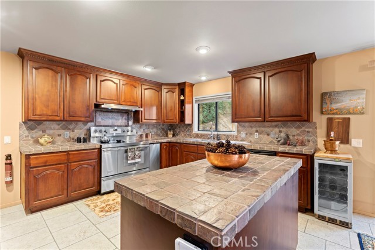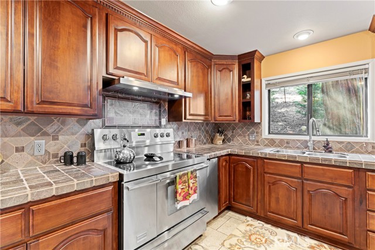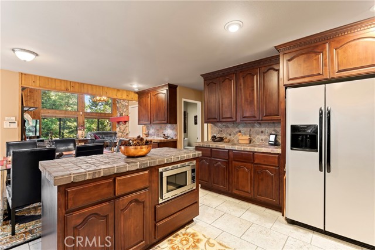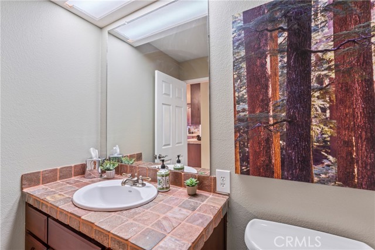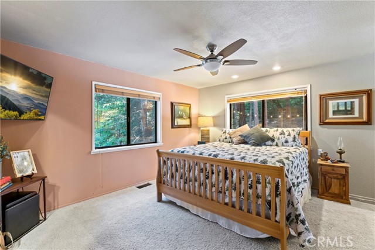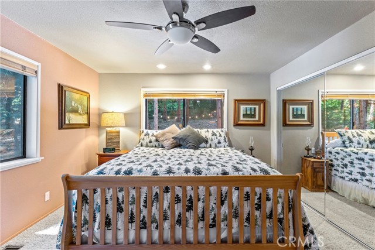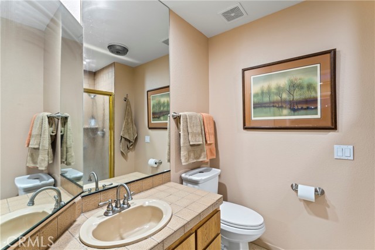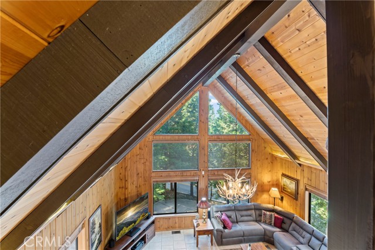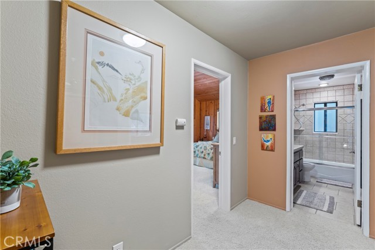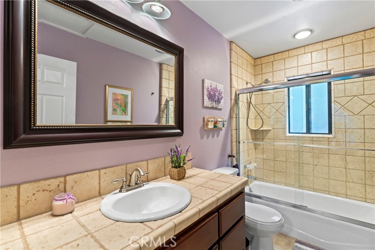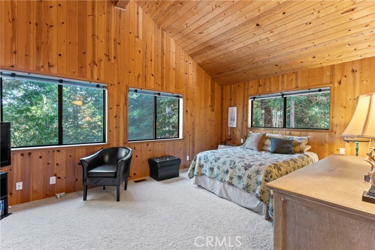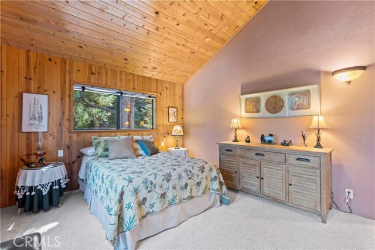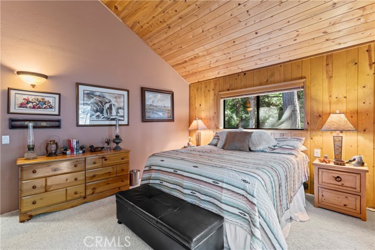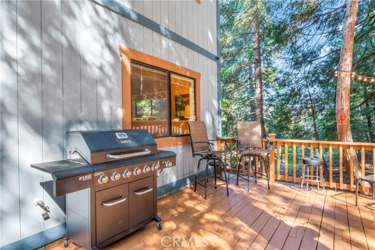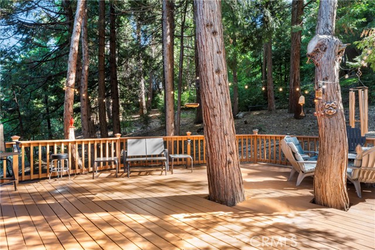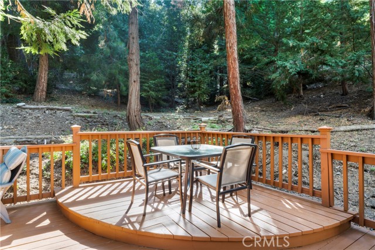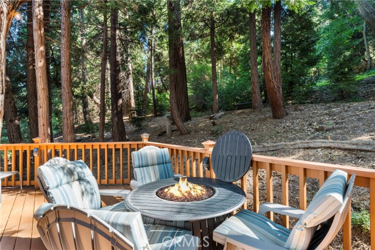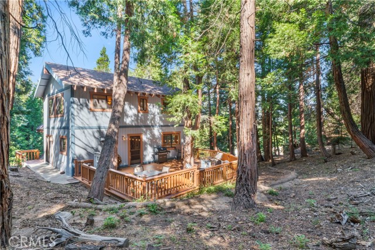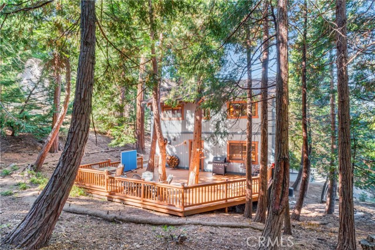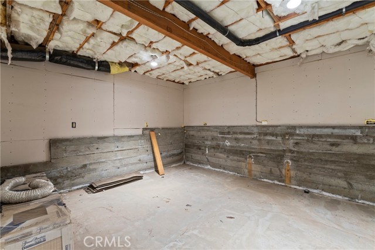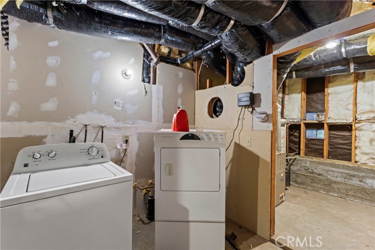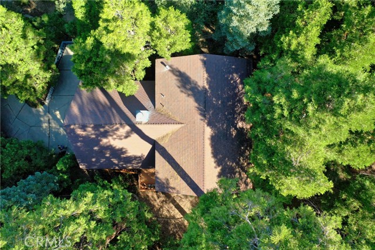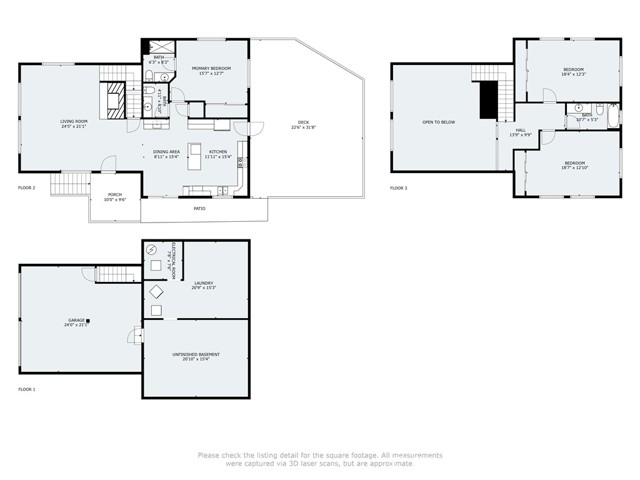Description
Totally Private and Impeccable Pride of Ownership on this 1,936 Sqft Traditional Prow Style Mountain Home located in Arrowhead Woods with Lake Rights just minutes to the Lake and Cedar Glen Shopping District. Main Level Features: Towering Floor to Ceiling Windows in the Living Room, Vaulted Wood Beamed Ceilings, Grand River Rock Wood Burning Fireplace with Log Lighter, Informal Dining, Kitchen with Stone Countertops and Stainless Appliances that opens to Informal Dining clear through to the Living Room, 1/2 Bath Powder Room, Main Level Ensuite Master Bedroom. Upper Level Features: 2 Very Large Guest Bedrooms with Full Bath. Lowest Level Features: 2 Car Direct Entry Garage, with Laundry Area Room with additional Bonus Room for possible Workshop Area. Directly off of the Kitchen experience a fabulous over-sized Outdoor Deck that is beyond ideal for entertaining on a private 13,930 Sqft Wooded Lot. Opportunity knocks once – Available Turn-Key – what a Screaming Deal !!
Listing Provided By:
MOUNTAIN COUNTRY REALTY, INC.
Address
Open on Google Maps- Address 149 Cumberland Drive, Lake Arrowhead, CA
- City Lake Arrowhead
- State/county California
- Zip/Postal Code 92352
- Area 287A - Arrowhead Woods
Details
Updated on April 26, 2024 at 5:21 am- Property ID: RW23184625
- Price: $595,000
- Property Size: 1936 sqft
- Land Area: 13903 sqft
- Bedrooms: 3
- Bathrooms: 3
- Year Built: 1985
- Property Type: Single Family Home
- Property Status: Sold
Additional details
- Garage Spaces: 2.00
- Full Bathrooms: 1
- Half Bathrooms: 1
- Three Quarter Bathrooms: 1
- Original Price: 595000.00
- Cooling: Central Air
- Fireplace: 1
- Fireplace Features: Living Room,Gas Starter,Wood Burning,Masonry
- Heating: Central,Forced Air,Natural Gas
- Interior Features: 2 Staircases,Beamed Ceilings,Built-in Features,Cathedral Ceiling(s),Ceramic Counters,Furnished,High Ceilings,Open Floorplan,Stone Counters,Storage,Tile Counters,Two Story Ceilings,Wood Product Walls
- Kitchen Appliances: Kitchen Island,Kitchen Open to Family Room,Remodeled Kitchen,Stone Counters,Tile Counters
- Parking: Direct Garage Access,Driveway,Concrete,Driveway Blind,Driveway Up Slope From Street,Garage,Garage Faces Front,Garage - Two Door,Garage Door Opener,Off Street,On Site,Oversized,Side by Side,Workshop in Garage
- Property Style: Traditional
- Road: County Road
- Roof: Composition
- Sewer: Public Sewer
- Stories: 2
- Utilities: Cable Available,Electricity Connected,Natural Gas Connected,Phone Available,Sewer Connected,Water Connected
- View: Trees/Woods
- Water: Public

