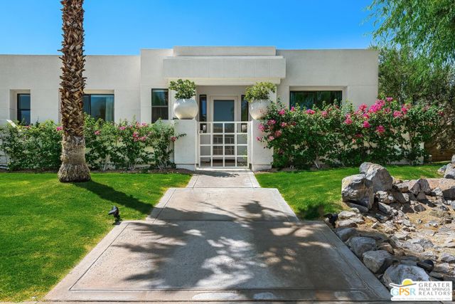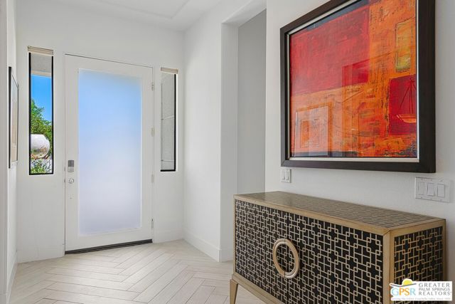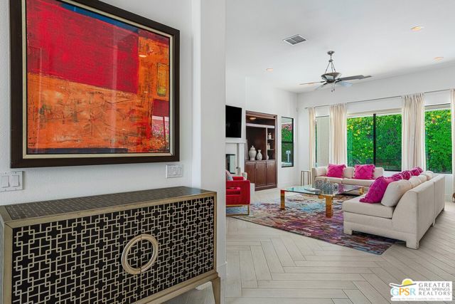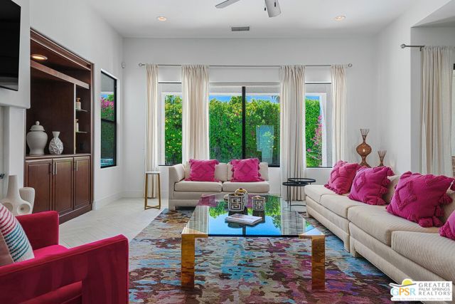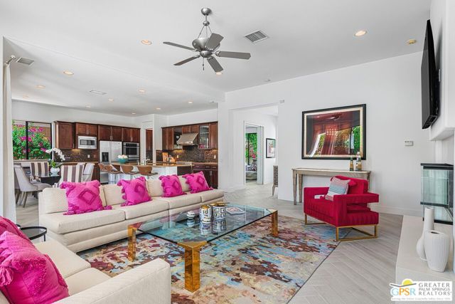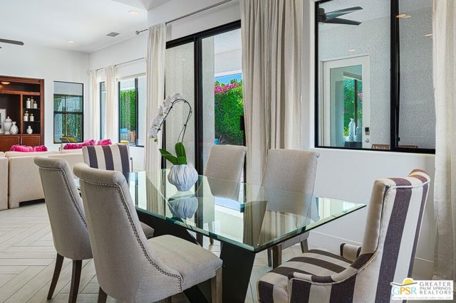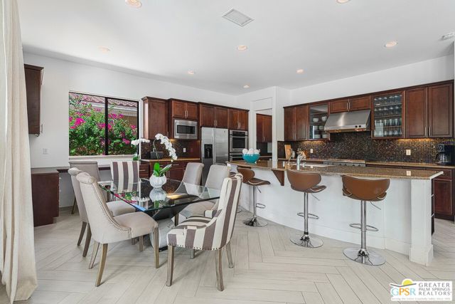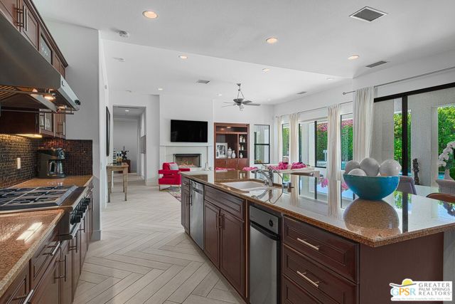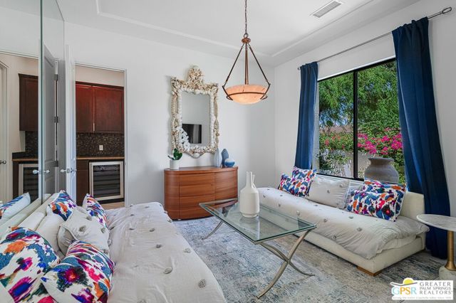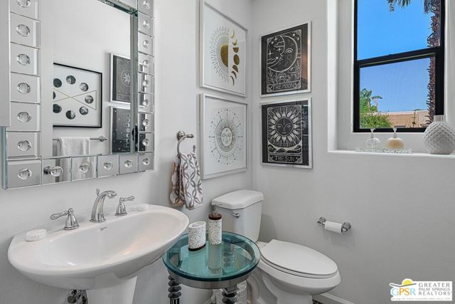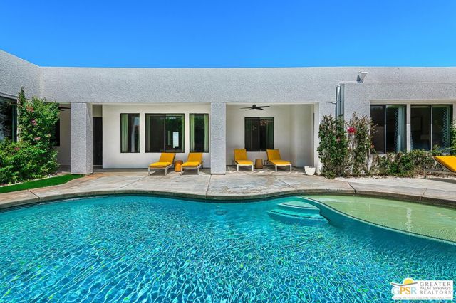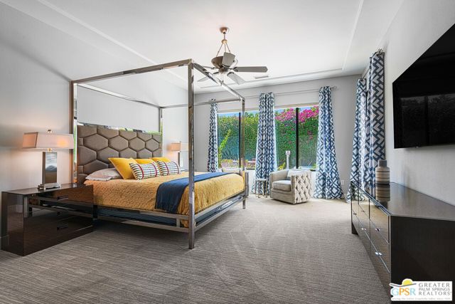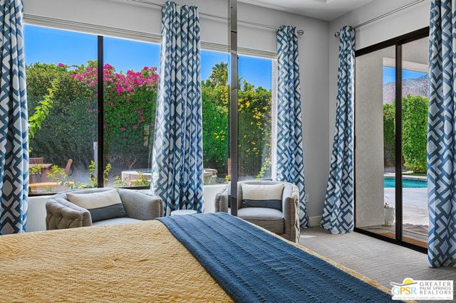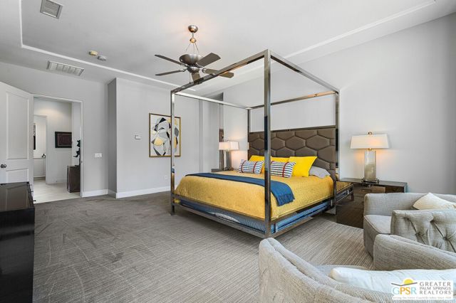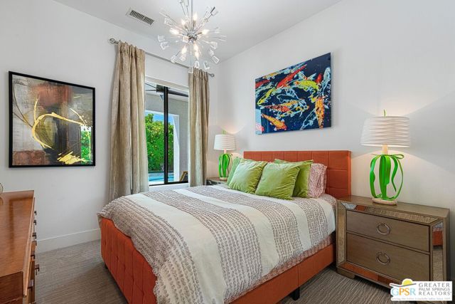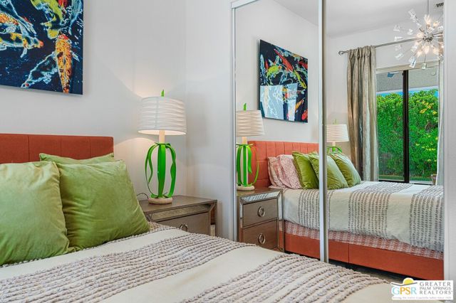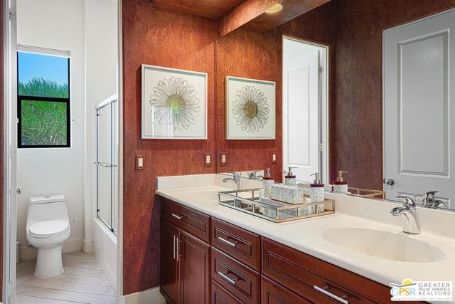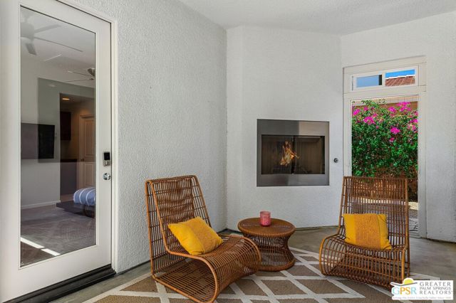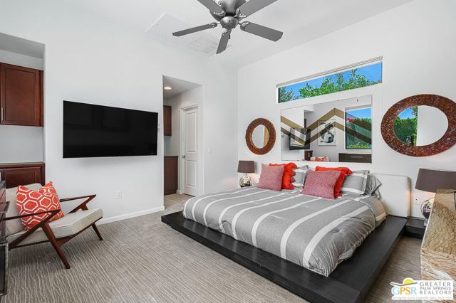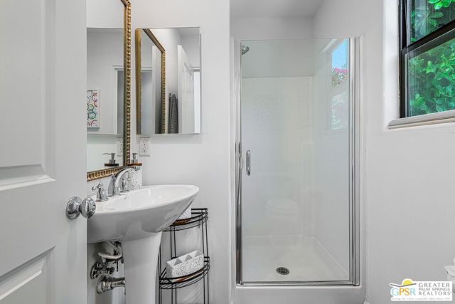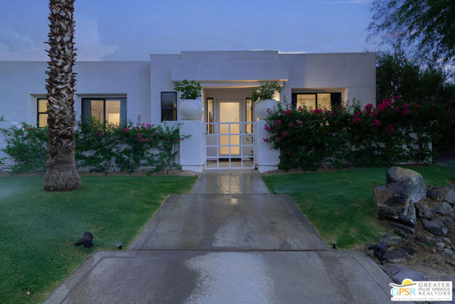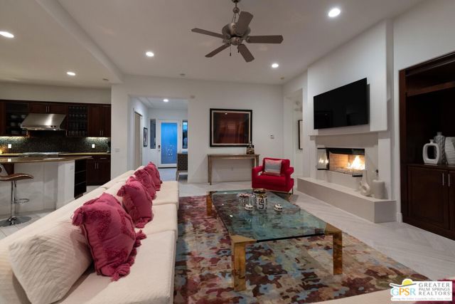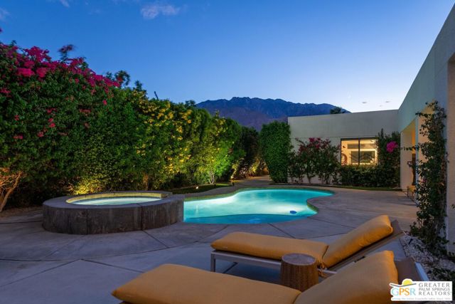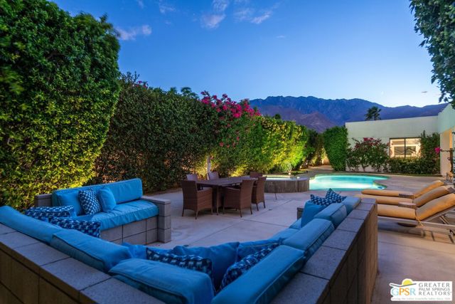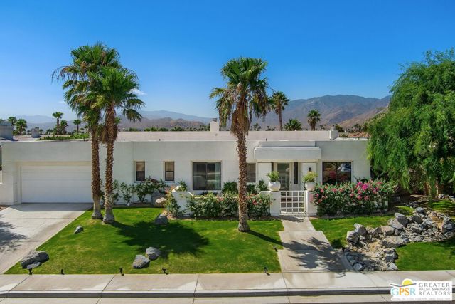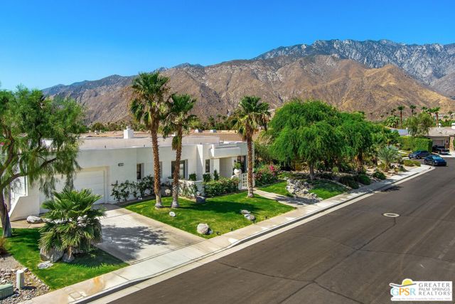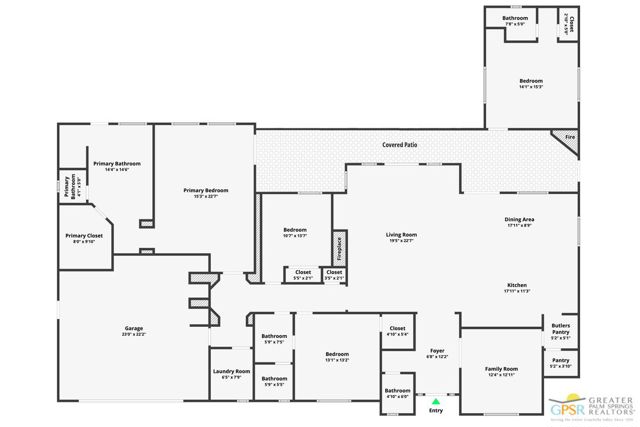Description
Clean lines, meticulous design and an ideal locale define this 4BR/4Ba contemporary oasis w separate guest house, offering nearly 3,000 sf of gorgeous bright living space. Step inside the private gated entry into lofty 11′ ceilings, walls of glass, and new rectified porcelain faux bois, herringbone-pattern, tiled floors throughout with 10′ ceilings in the newly carpeted bedroom suites. The great room, gourmet kitchen, and office/desk area feature beautiful millwork, granite counters, new appliances, and wet bar in an open concept floor plan that embraces natural light and captures the essence of indoor/outdoor living. Culinary enthusiasts will appreciate how the kitchen flows to the backyard oasis. Lounge by the pool & spa, soak up the sun, enjoy the outdoor fireplace, or entertain guests on the expansive sky lounge while admiring the breathtaking San Jacinto views. The gracious primary suite features separate step-in shower and tub, direct access to the pool/spa area out back from two access locations, and a spacious walk-in closet. Generous closet space throughout home as well as guest/pool house in back. Blackout shades on all windows. Separate laundry room and oversized 2-car garage. Rarely available floor plan, perfectly located less than one mile to the center of Palm Canyon. Whether you’re seeking a year-round residence, a vacation getaway, or an investment opportunity, 1441 Amelia Way is your canvas to paint the Palm Springs lifestyle you’ve always dreamed of. You own the land; no HOA.
Listing Provided By:
Bennion Deville Homes
Address
Open on Google Maps- Address 1441 Amelia Way, Palm Springs, CA
- City Palm Springs
- State/county California
- Zip/Postal Code 92262
- Area 331 - North End Palm Springs
Details
Updated on May 20, 2024 at 4:47 am- Property ID: 23300451
- Price: $1,479,000
- Property Size: 2784 sqft
- Land Area: 10454 sqft
- Bedrooms: 4
- Bathrooms: 4
- Year Built: 2004
- Property Type: Single Family Home
- Property Status: Sold
Additional details
- Garage Spaces: 2.00
- Full Bathrooms: 2
- Half Bathrooms: 1
- Three Quarter Bathrooms: 1
- Original Price: 1579000.00
- Cooling: Central Air
- Fireplace: 1
- Fireplace Features: Living Room,Patio
- Heating: Central
- Kitchen Appliances: Granite Counters,Kitchen Island,Kitchen Open to Family Room
- Parking: Garage Door Opener,Driveway,Garage - Two Door,Street,Oversized
- Pool Y/N: 1
- Property Style: Contemporary
- Roof: Foam
- Sewer: Sewer Paid
- Spa Y/N: 1
- Stories: 1
- View: Mountain(s),Pool
- Water: Public

