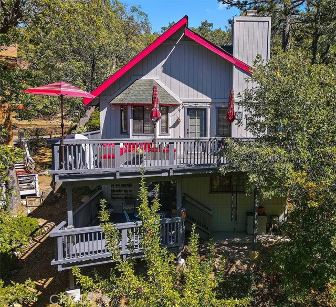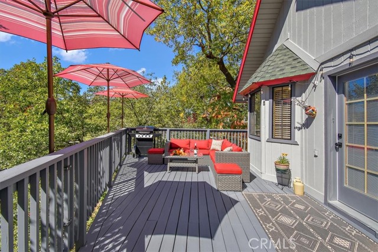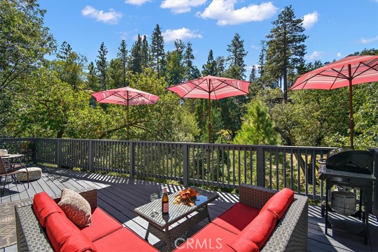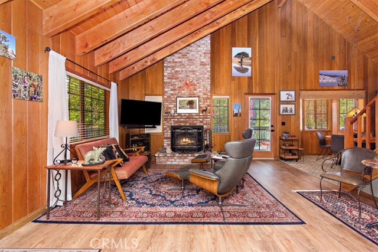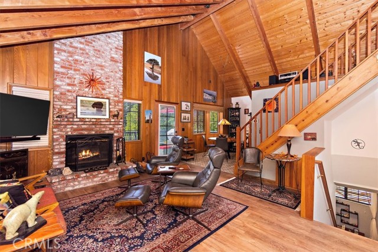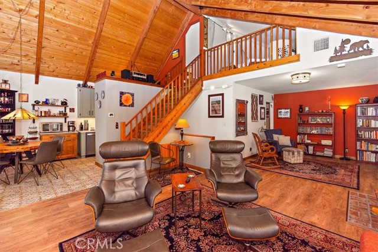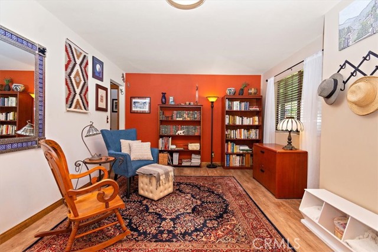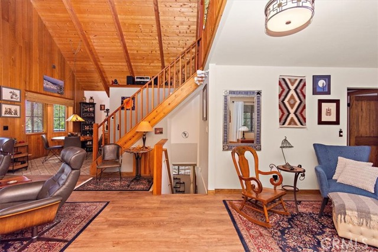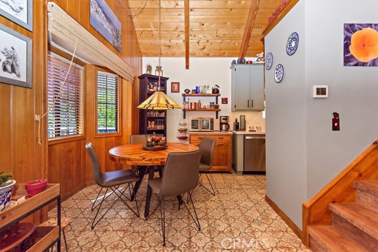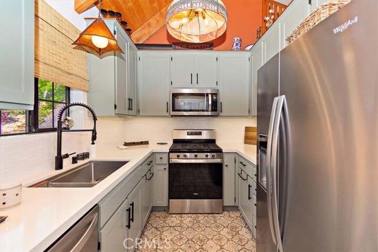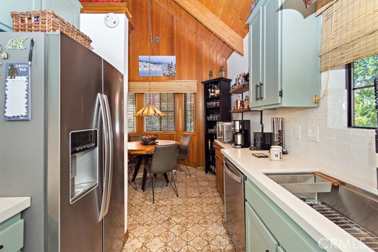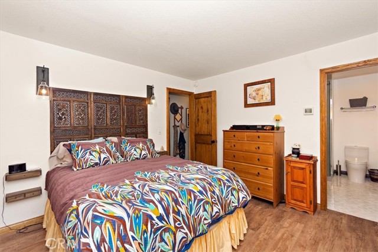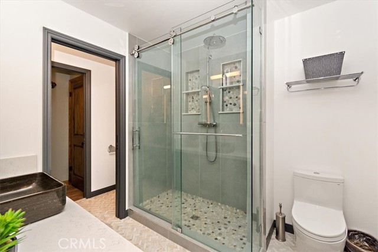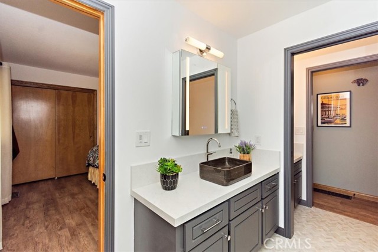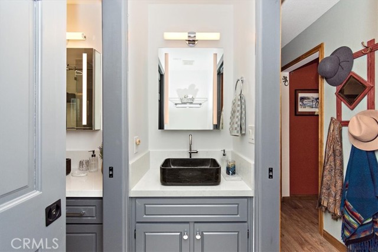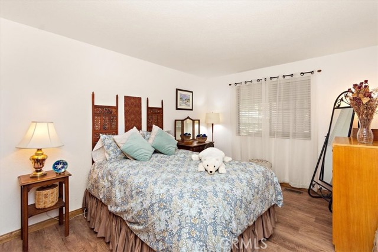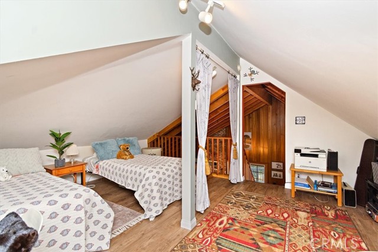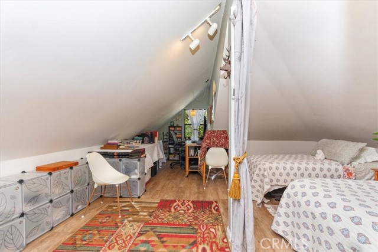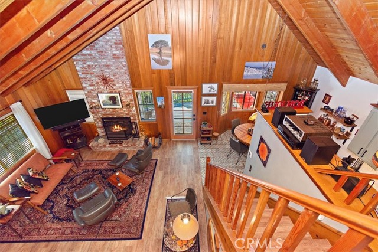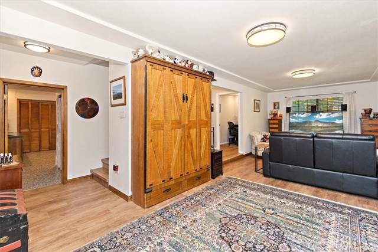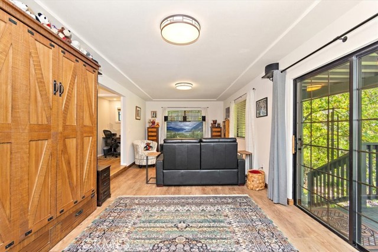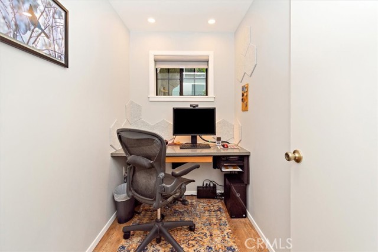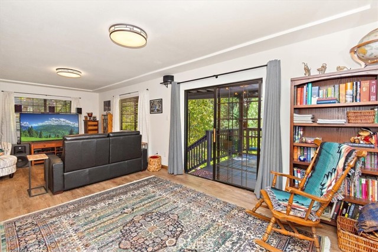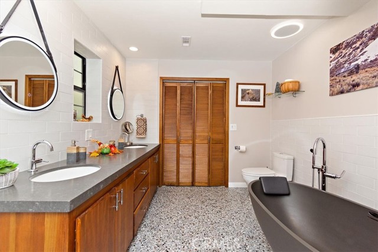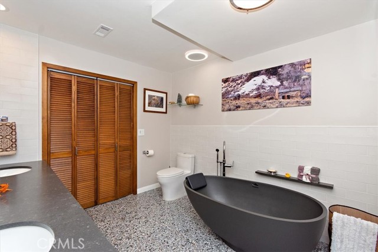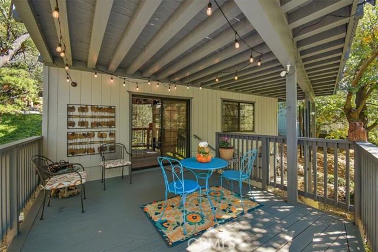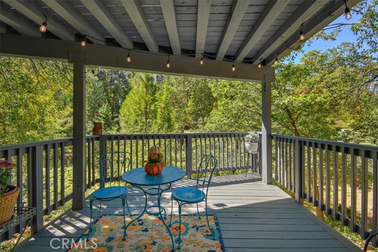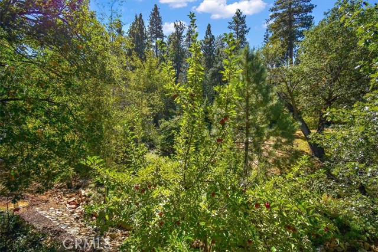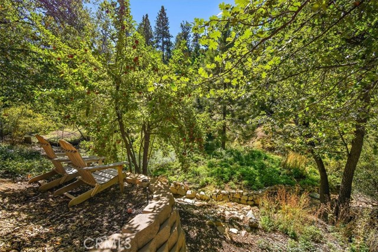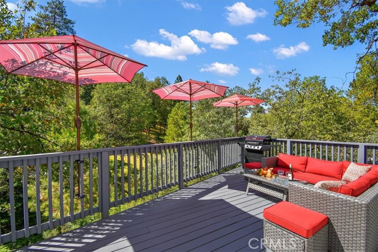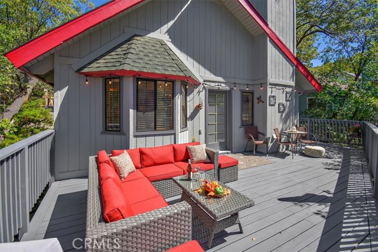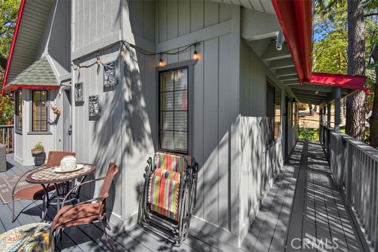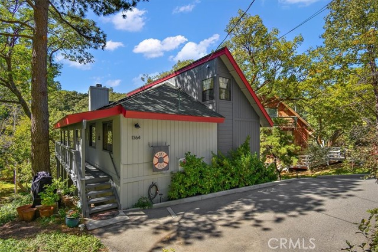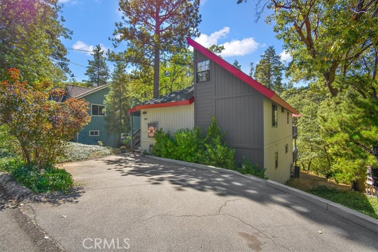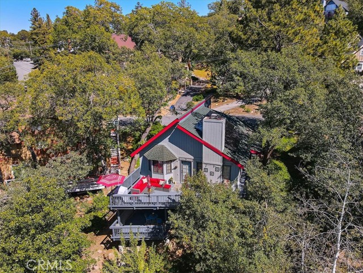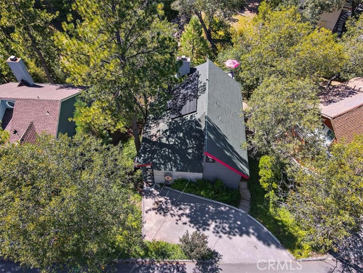1364 Toronto Drive, Lake Arrowhead, CA 92352
Description
Captivating Mountain Retreat with Lake Rights and Stylish Upgrades. Beautifully remodeled and move-in ready. Step inside and be greeted by the inviting open concept living space, featuring luxury vinyl flooring, vaulted ceilings, a cozy fireplace, and access to the wrap-around deck with beautiful views. The remodeled kitchen boasts stainless steel appliances, quartz countertops and ceramic designer tile flooring. All bathrooms have been stylishly upgraded and the exterior of the home has undergone a fresh transformation with a newly painted exterior and refreshed decks. Multiple sitting areas provide ample space to enjoy the fresh mountain air. This home offers two bedrooms on the main level, providing comfort and privacy, while the loft bedroom upstairs offers a peaceful sanctuary. The lower level features a spacious entertainer’s room, which can be dedicated as the master suite, with a large modern-style bathroom, dual sinks, fixtures, modern tub and a lower deck to enjoy your morning coffee. This home is equipped with a new 4-zones heating & AC system, copper plumbing, dual-paned windows, tankless water heater and solar power, ensuring optimal comfort and cost savings all year-round. With exclusive lake rights. Most furnishings included. Schedule your private showing today and experience the tranquility and beauty of this remarkable home.
Listing Provided By:
Compass
([email protected])
Address
Open on Google Maps- Address 1364 Toronto Drive, Lake Arrowhead, CA
- City Lake Arrowhead
- State/county California
- Zip/Postal Code 92352
- Area 287A - Arrowhead Woods
Details
Updated on April 18, 2024 at 7:51 am- Property ID: RW24036028
- Price: $699,000
- Property Size: 2094 sqft
- Land Area: 10100 sqft
- Bedrooms: 4
- Bathrooms: 3
- Year Built: 1984
- Property Type: Single Family Home
- Property Status: Pending
Additional details
- Garage Spaces: 0.00
- Full Bathrooms: 2
- One Quarter Bathrooms: 1
- Original Price: 699000.00
- Cooling: Central Air,Zoned
- Fireplace: 1
- Fireplace Features: Living Room
- Heating: Central,Fireplace(s),Solar,Zoned
- Interior Features: Balcony,Copper Plumbing Full,High Ceilings,Living Room Deck Attached,Open Floorplan,Quartz Counters
- Kitchen Appliances: Quartz Counters,Remodeled Kitchen
- Parking: Driveway,Paved,Off Street
- Property Style: Contemporary
- Road: City Street
- Roof: Composition
- Sewer: Public Sewer
- Stories: 2
- Utilities: Sewer Connected,Water Connected
- View: Creek/Stream,Mountain(s),Trees/Woods
- Water: Public

