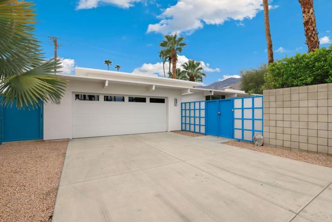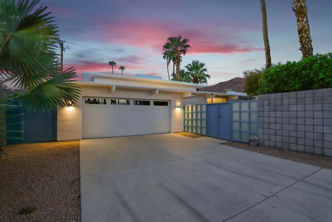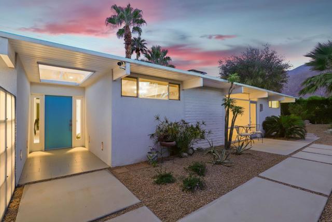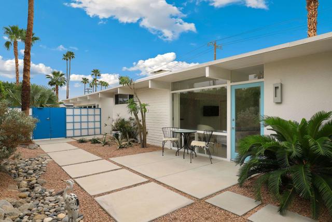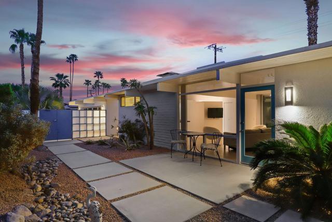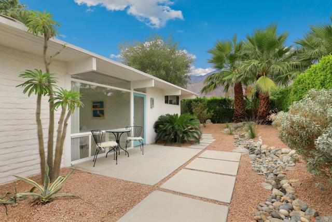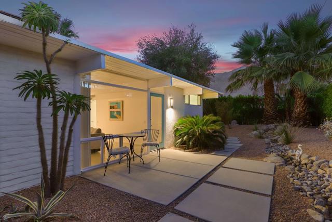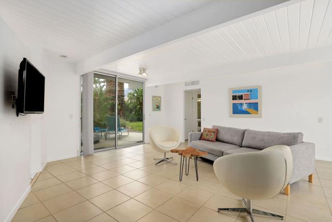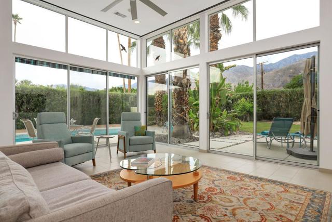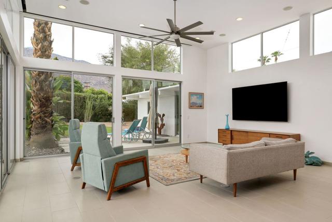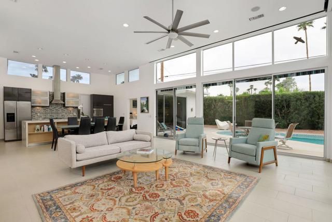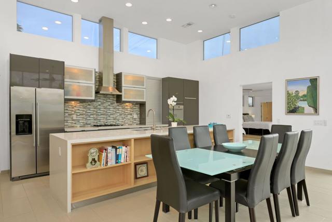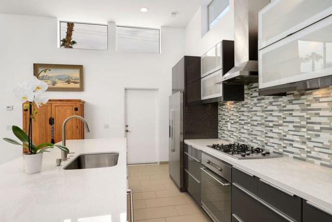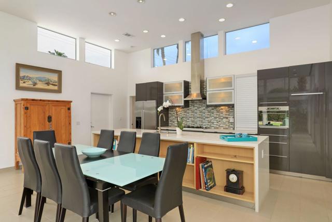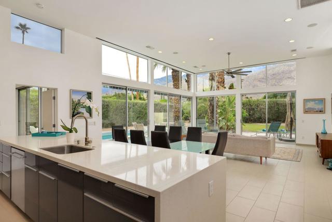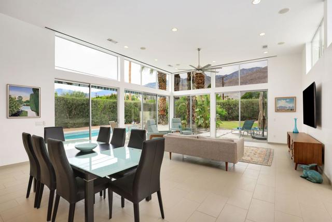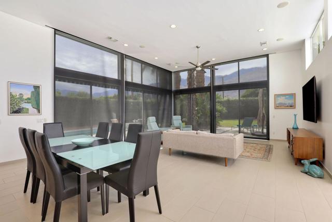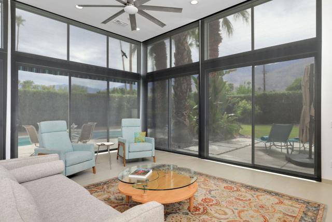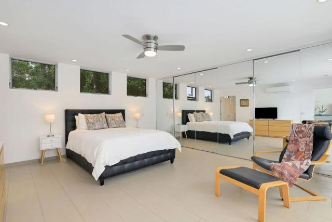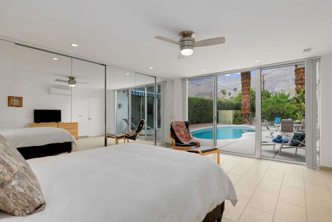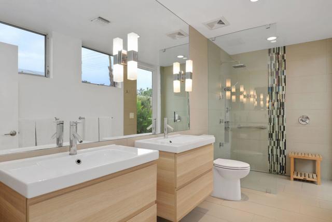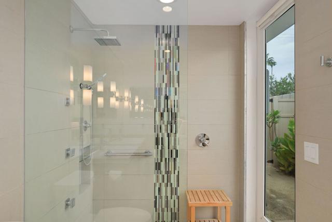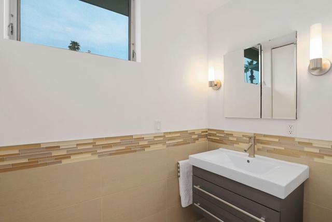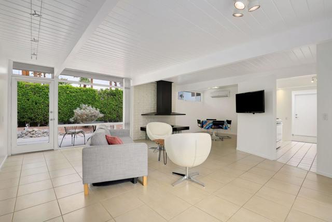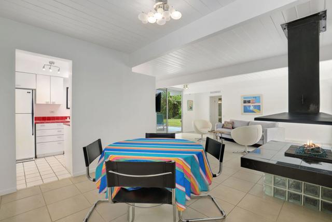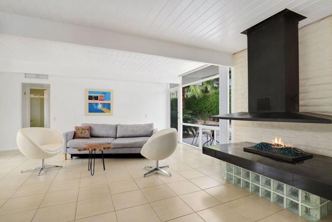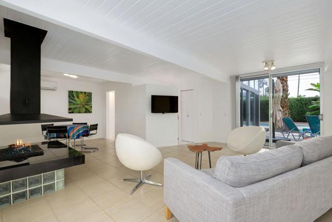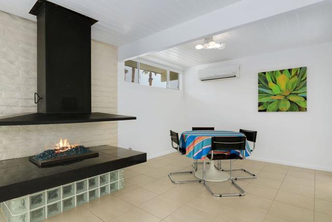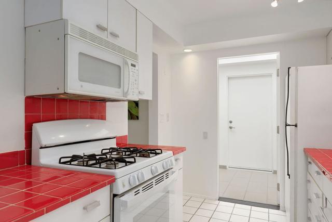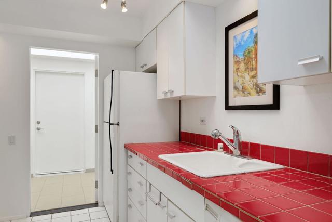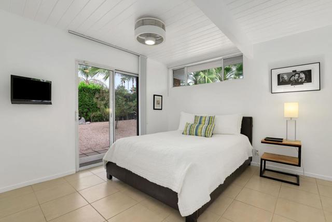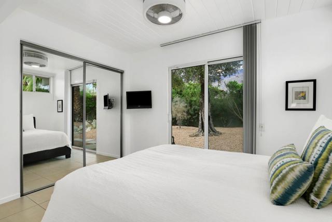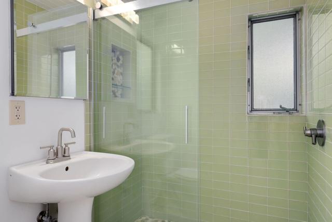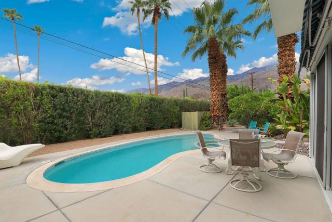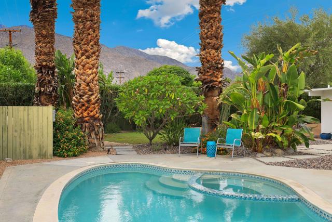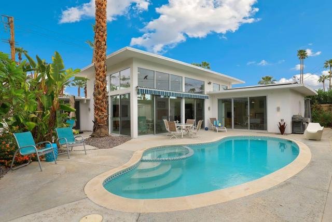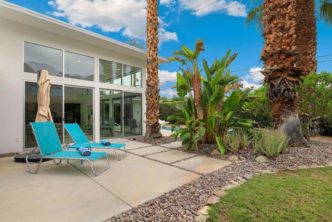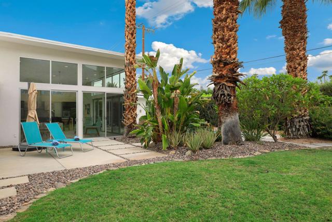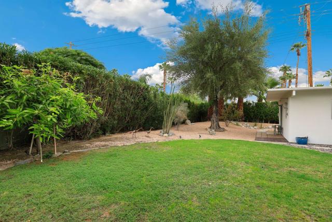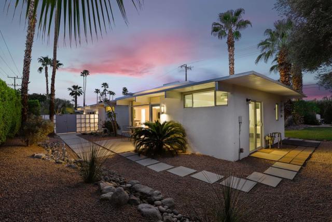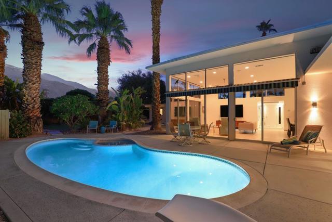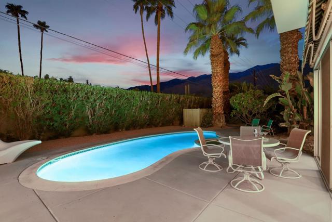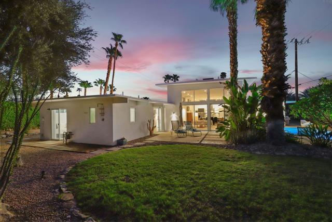1355 E Sunny Dunes Road, Palm Springs, CA 92264
Description
What started as a mid-century modern 800 sq. ft. post and beam bungalow is now a new century modern home with two bedrooms and 2 and 1/2 baths with outdoor shower. This property can be used as a single family home with attached casita or as two separate units. The city records indicate the property is a duplex with two legal units. The 10,000 sq. ft. lot is desert landscaped with an oasis feel. The property is surrounded by block walls and hedges that create your own private resort. The pool/spa has been recently re-plastered with new glass tile trim. The main entrance is through a sky lit vestibule. The great room has twelve foot ceilings and windows to capture the panoramic mountain views. These windows are covered with electric solar shades that retract into the ceiling. There is also a retractable awning covering the patio. The primary bedroom has a spectacular view of the pool and mountains. The primary bathroom has double vanities and underfloor radiant heating. The casita has its own separate original entrance and is connected to the main house through the vestibule. This original home has 1 bedroom, 1 bath and a full kitchen. There is a dramatic mid century modern floating fireplace in the casita. The bath is fully remodeled with a glass tiled shower. The casita kitchen has plumbing roughed in to make for an easy conversion to a third bath. The home has 27 fully owned solar panels. This beautiful and unique home is a must see.
Listing Provided By:
Redfin Corporation
Address
Open on Google Maps- Address 1355 E Sunny Dunes Road, Palm Springs, CA
- City Palm Springs
- State/county California
- Zip/Postal Code 92264
- Area 334 - South End Palm Springs
Details
Updated on May 3, 2024 at 3:03 am- Property ID: 219099327DA
- Price: $1,359,000
- Property Size: 2152 sqft
- Land Area: 10019 sqft
- Bedrooms: 2
- Bathrooms: 3
- Year Built: 2013
- Property Type: Single Family Home
- Property Status: Sold
Additional details
- Garage Spaces: 2.00
- Full Bathrooms: 2
- Half Bathrooms: 1
- Original Price: 1359000.00
- Cooling: Electric,Central Air
- Fireplace: 1
- Fireplace Features: Decorative,Gas,Raised Hearth,Family Room
- Heating: Central,Radiant,Forced Air
- Interior Features: Built-in Features,Storage,Recessed Lighting,Open Floorplan,High Ceilings,Cathedral Ceiling(s)
- Kitchen Appliances: Kitchen Island,Quartz Counters
- Parking: Driveway
- Pool Y/N: 1
- Roof: Foam,Rolled/Hot Mop,Flat
- Stories: 1
- View: Mountain(s),Panoramic

