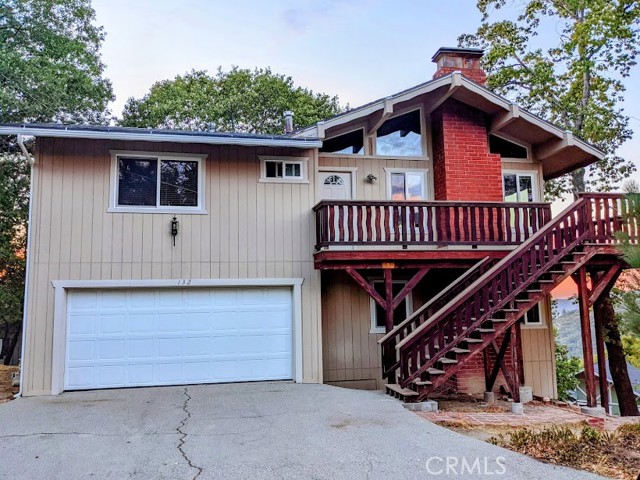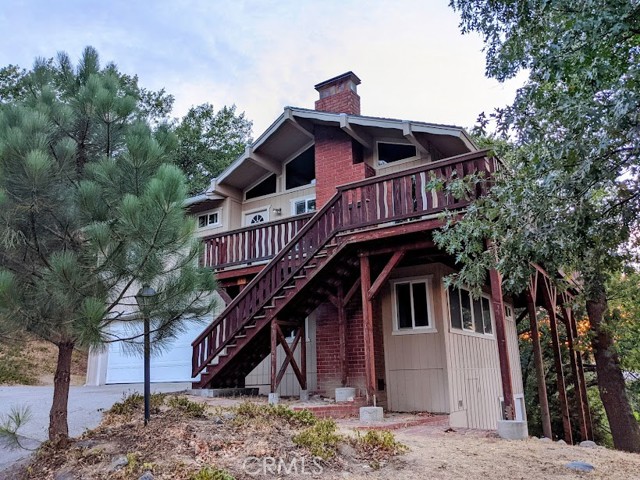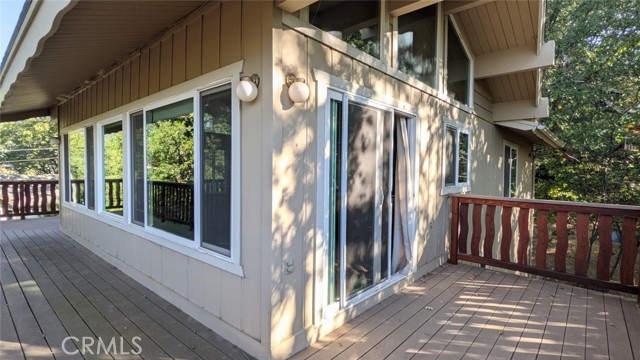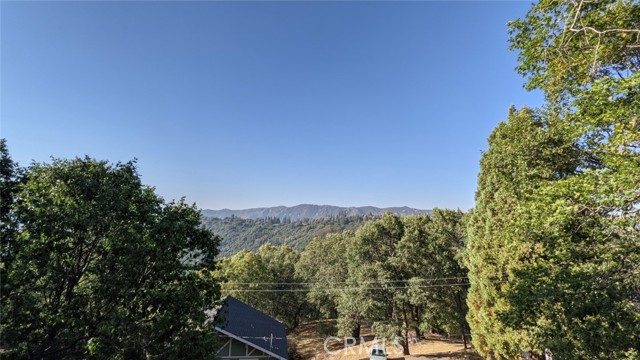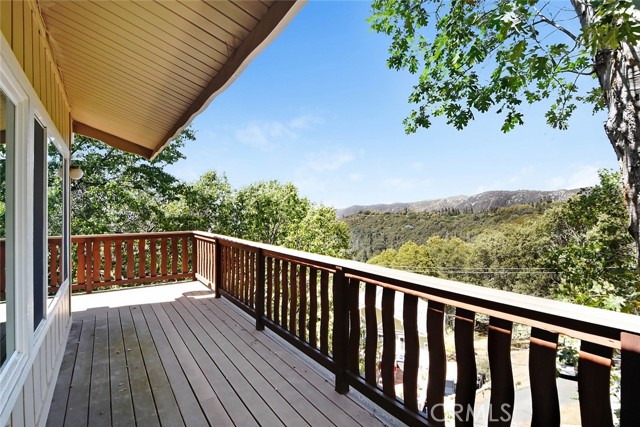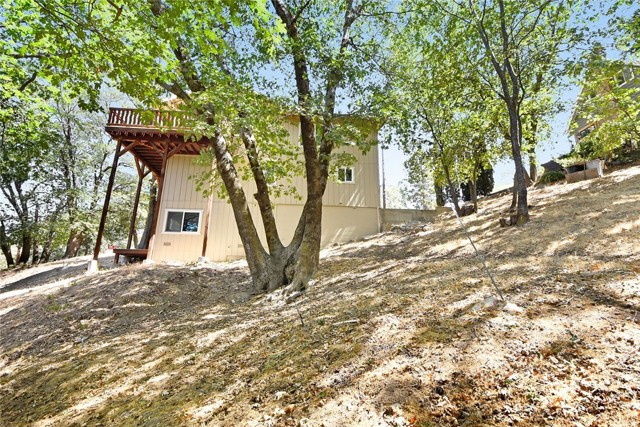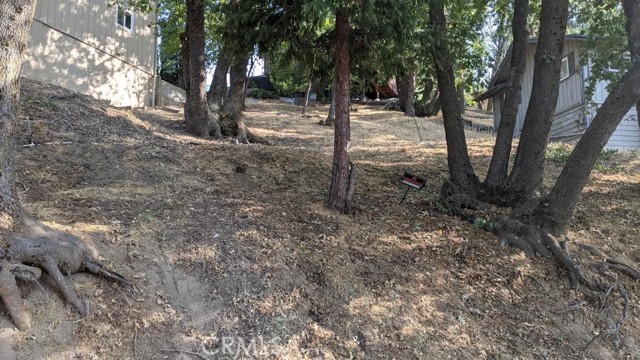Description
SOLD…Beautiful Home. Approx 1 mile to Lake Gregory…Standard Sale that is being sold with an additional adjoining lot.. There is a Lot of room and space throughout this house…The main living room is an open concept with an open Wood Beam Ceiling, a big Fireplace wrapped with large decorative stones, and a built-in (Cellarette) aka Beverage cabinet…The view is amazing from all the upgraded windows in the Living Room, Dining area and Kitchen….The Kitchen Opens into the Living Room with an appliance Island (with its own Grill ) separating the kitchen from the Living Room….Cabinets are plentiful in this kitchen and so is the sun light….There are 3 Bedrooms, a finished Basement / Large Bonus room with Water Heater Closet, and a separate in-door spacious Laundry room with direct access to the 2-car Garage….The Master Bedroom is on the lower level and has its own big private bathroom and big Fireplace with Wood burning Insert….There is also a beautiful upper level Observation wood Deck on three sides of the house where you can see beauty for miles away… Seller says the property is on Septic…All buyers are strongly advised to verify when conducting their own due diligence. … The Deck and exterior stairs are made with durable engineered wood….Additional lot is behind the house…APN # 0339-012-45-0000. Lot size for this APN is: 5,000 sqft or 0.1148 per Realist..Property is held in a Trust.
Listing Provided By:
TRUSTED REALTY ADVISORS
Address
Open on Google Maps- Address 132 Darfo Drive, Crestline, CA
- City Crestline
- State/county California
- Zip/Postal Code 92325
- Area 286 - Crestline Area
Details
Updated on May 18, 2024 at 11:47 am- Property ID: EV21193344
- Price: $420,000
- Property Size: 1800 sqft
- Land Area: 5930 sqft
- Bedrooms: 3
- Bathrooms: 2
- Year Built: 1969
- Property Type: Single Family Home
- Property Status: Sold
Additional details
- Garage Spaces: 2.00
- Full Bathrooms: 2
- Original Price: 420000.00
- Cooling: None
- Fireplace: 1
- Fireplace Features: Living Room,Gas,Gas Starter,Wood Burning
- Heating: Central
- Interior Features: Balcony,Beamed Ceilings,Built-in Features,Ceiling Fan(s),Open Floorplan
- Kitchen Appliances: Kitchen Island,Kitchen Open to Family Room
- Parking: Driveway,Garage
- Property Style: Traditional
- Sewer: Septic Type Unknown
- Stories: 3
- Utilities: Electricity Connected,Natural Gas Connected,Water Connected
- View: Hills,Lake,Mountain(s),Neighborhood,Trees/Woods
- Water: Public

