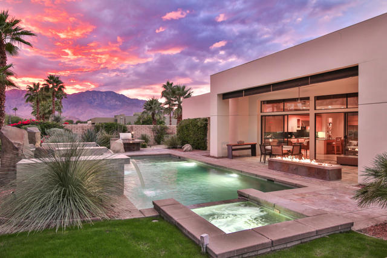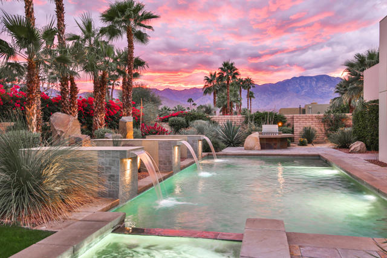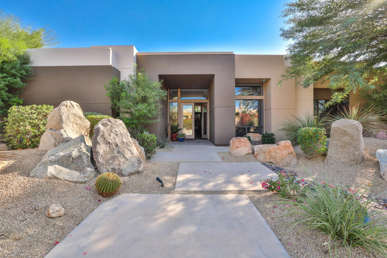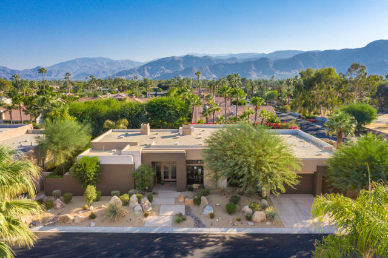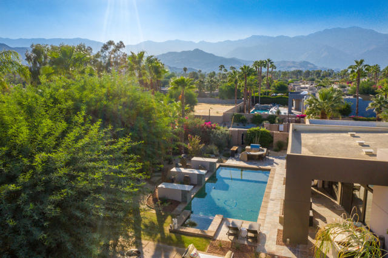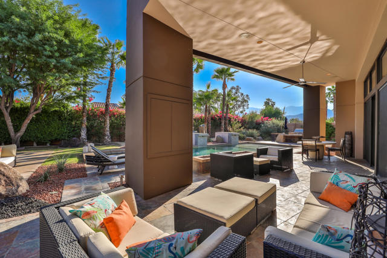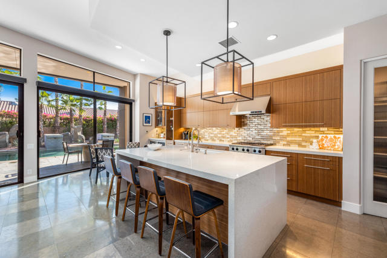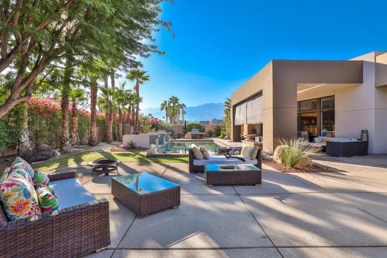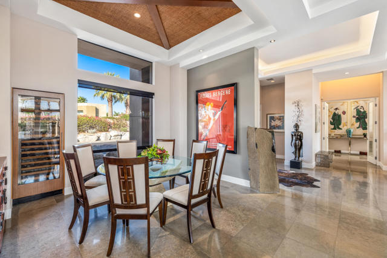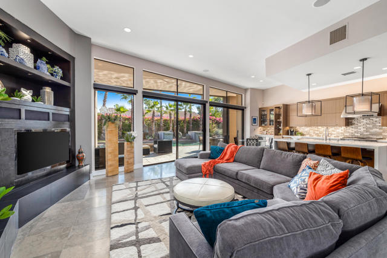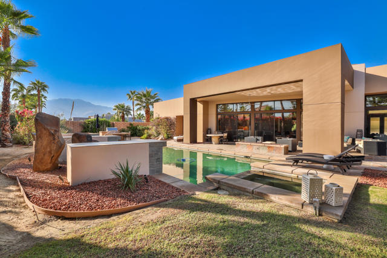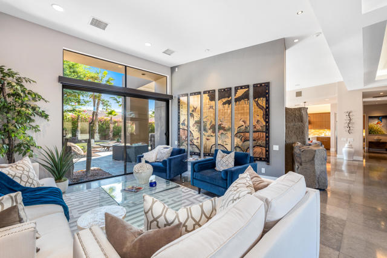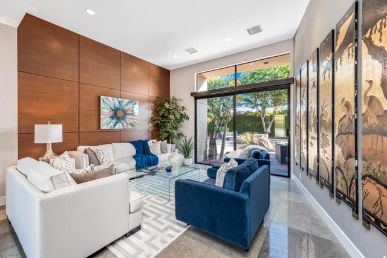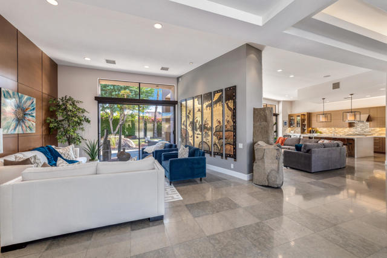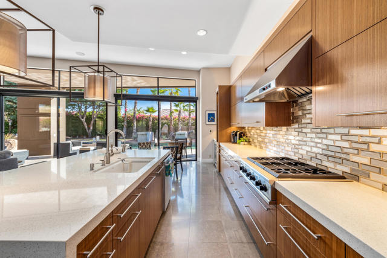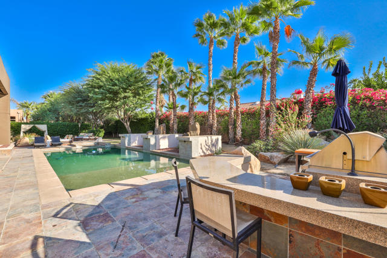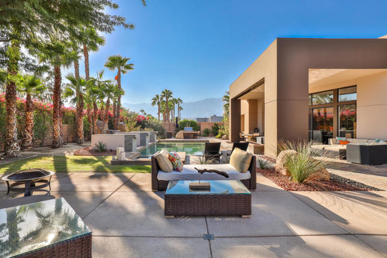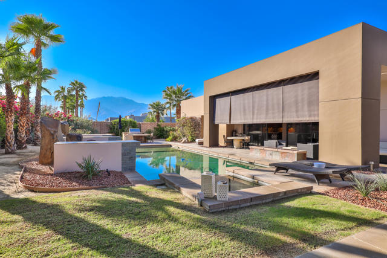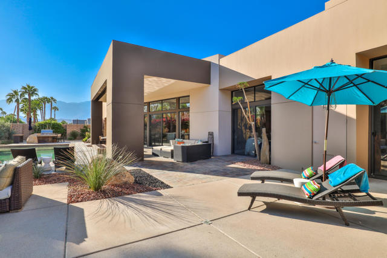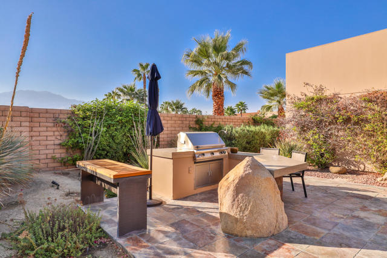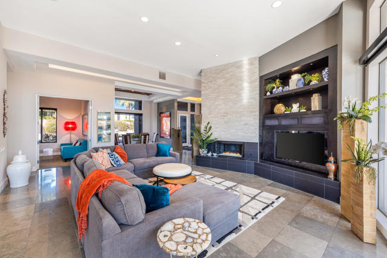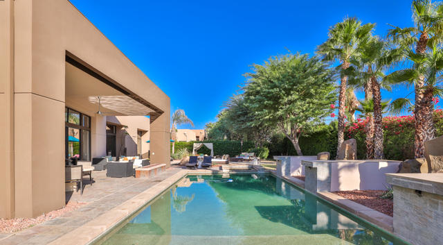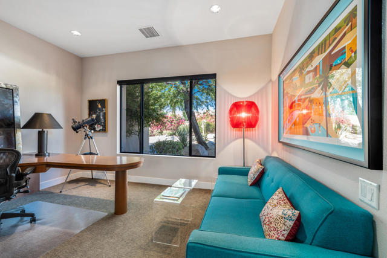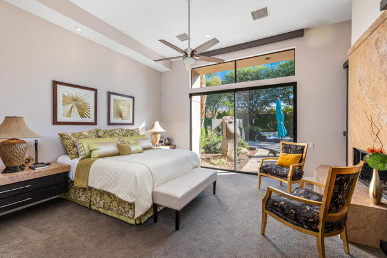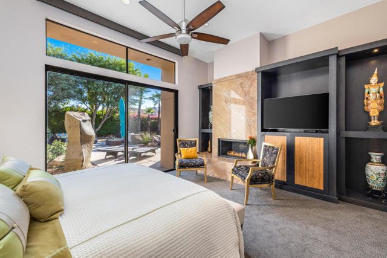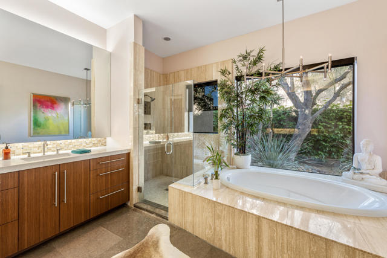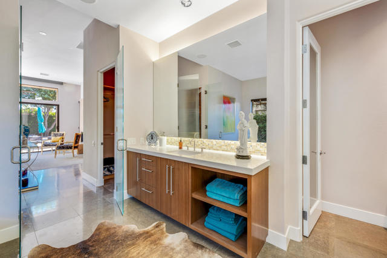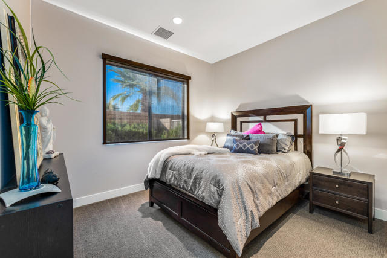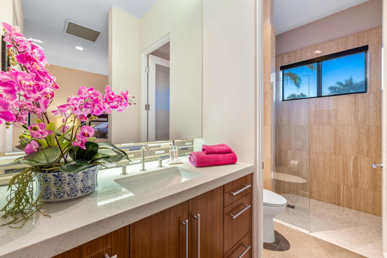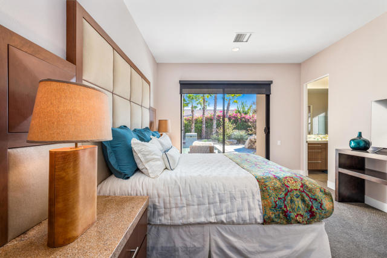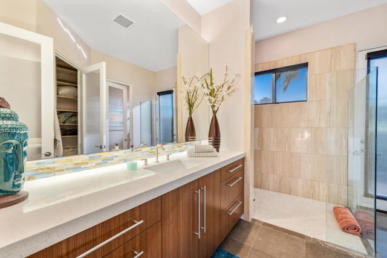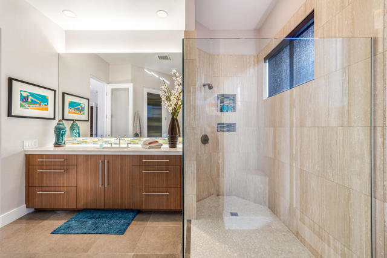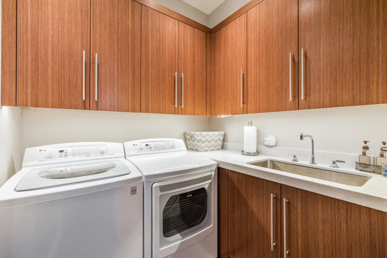Description
Sterling Estates, the most sought after Contemporary home development in THE VALLEY. Located in the heart of the Tamarisk area. A quick drive, whether by golf cart or bike to Mission Hills Country Club to golf, play tennis, utilize clubhouse; very reasonable memberships required. 13 Boulder Lane is a corner lot with beautiful mountain views from the outdoor patio & rear yard. Remodeled in 2018 with the most cutting edge design, including countertops and cabinetry, beverage centers, wine cooler. Three complete full bedrooms and 3.5 Baths PLUS an office. Master has two spacious walk in closets and double vanity, soaking tub, garden views, walk in shower; Two guest bedrooms en-suite at opposite wing with their own walk in closets, beautifully appointed. The Powder-room has a high end Four Seasons feel when you walk in. Office w/double reed glass doors located at the front of the home. Dining rm is located in a prime traffic area with living rm & great rm & kitchen visibility. Motorized blinds in great rm, liv rm & master. Extended, covered outdoor living area; fireledge and an in-ground fire feature; numerous seating vignettes with plenty of privacy for tanning, conversation, separation for a cocktail gathering or VOW renewals. Tanning ledge entry, pebble pool & spa; separate built in BBQ area with seating at granite counter. Recently painted exterior & beautifully landscaped with boulder accents both front & rear.
Listing Provided By:
Bennion Deville Homes
Address
Open on Google Maps- Address 13 Boulder Lane, Rancho Mirage, CA
- City Rancho Mirage
- State/county California
- Zip/Postal Code 92270
- Area 321 - Rancho Mirage
Details
Updated on May 17, 2024 at 11:35 pm- Property ID: 219051863DA
- Price: $1,525,000
- Property Size: 3472 sqft
- Land Area: 15246 sqft
- Bedrooms: 3
- Bathrooms: 4
- Year Built: 2002
- Property Type: Single Family Home
- Property Status: Sold
Additional details
- Garage Spaces: 3.00
- Full Bathrooms: 3
- Half Bathrooms: 1
- Original Price: 1525000.00
- Cooling: Central Air
- Fireplace: 1
- Fireplace Features: Gas,Great Room,Patio,Primary Bedroom
- Heating: Forced Air,Natural Gas
- Interior Features: Coffered Ceiling(s),Wired for Sound,Recessed Lighting,Open Floorplan,High Ceilings
- Kitchen Appliances: Quartz Counters
- Exterior Features: Barbecue Private
- Parking: Driveway
- Pool Y/N: 1
- Property Style: Contemporary
- Roof: Flat,Rolled/Hot Mop
- Stories: 1
- Utilities: Cable Available
- View: Mountain(s)


