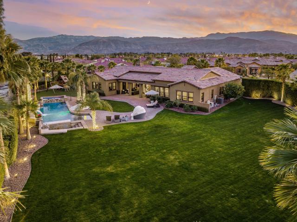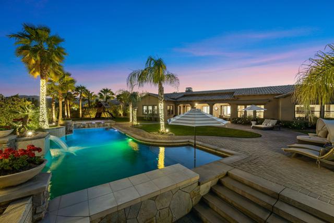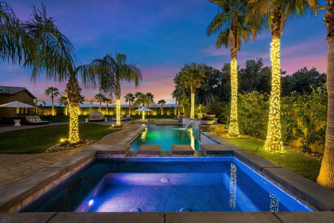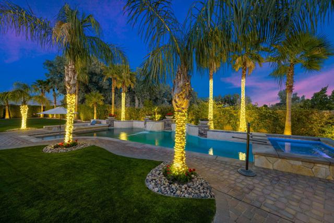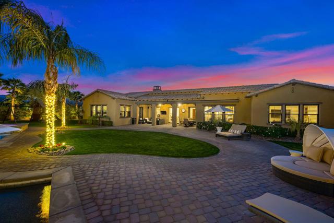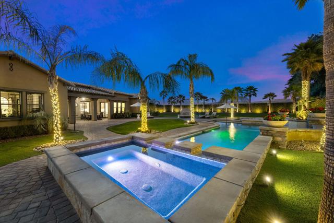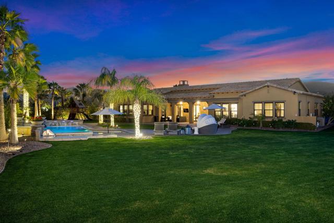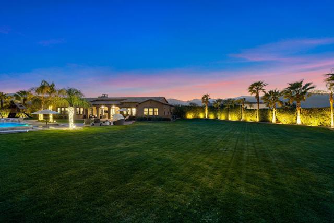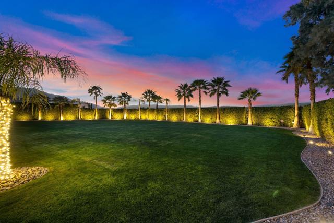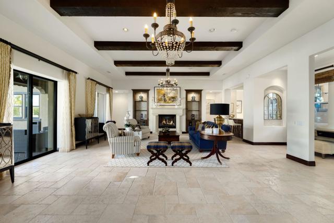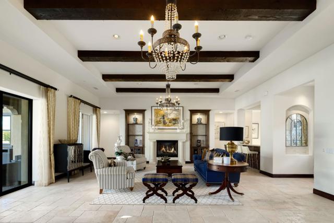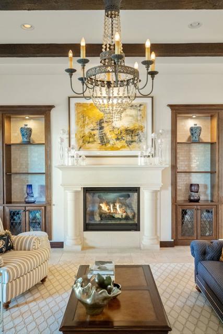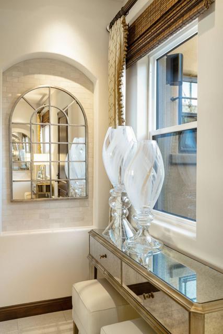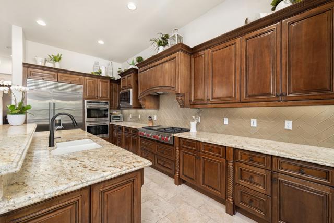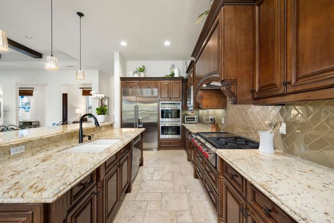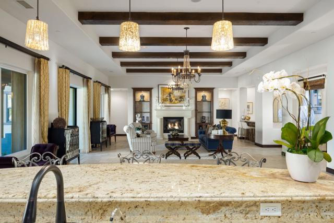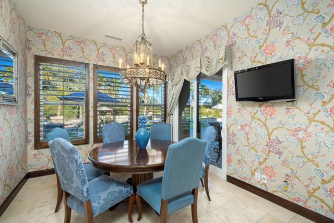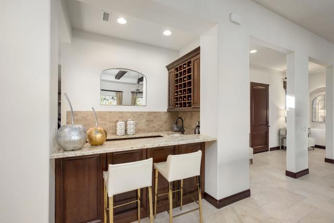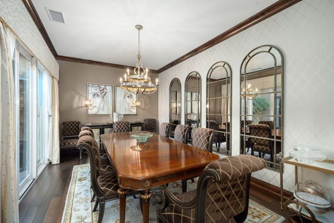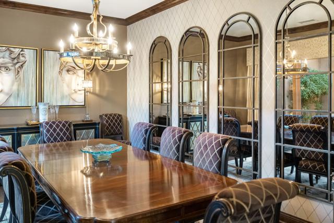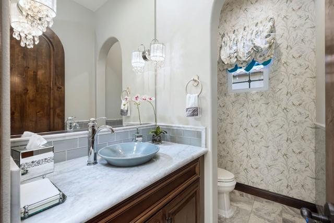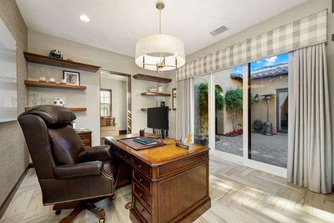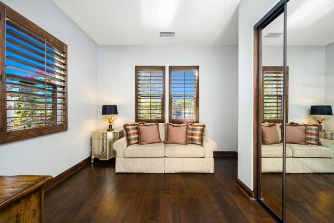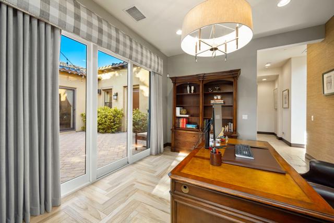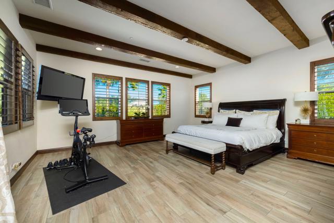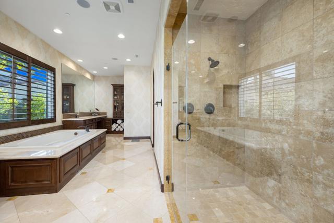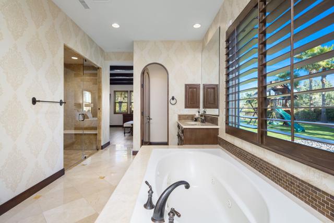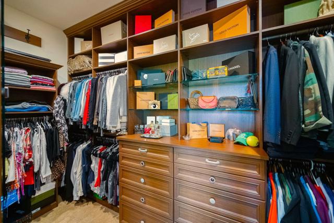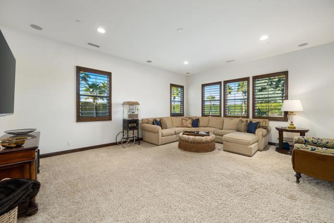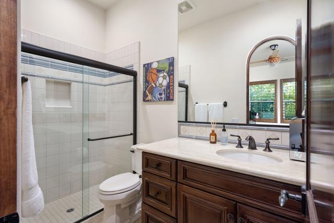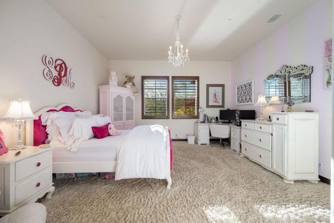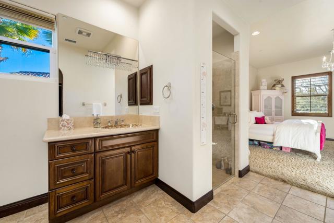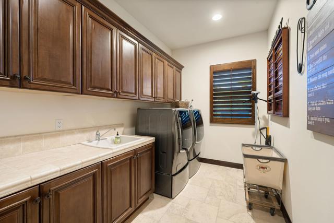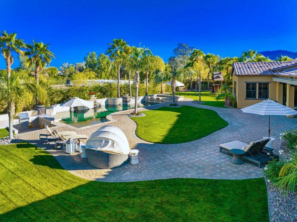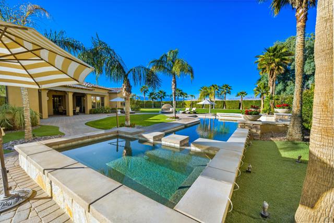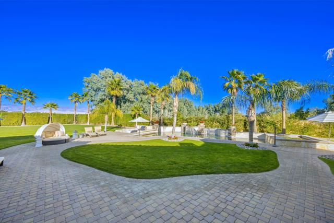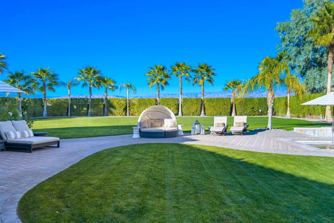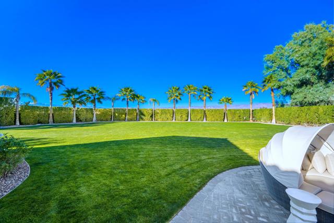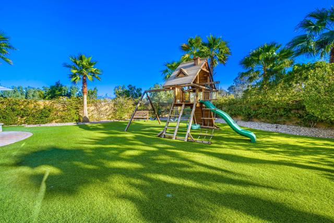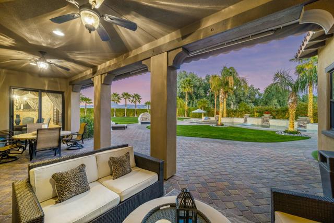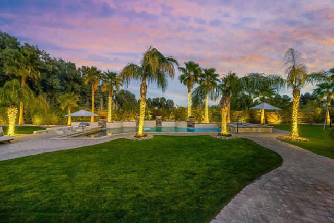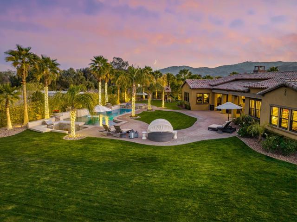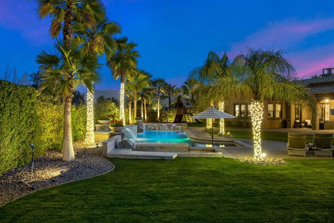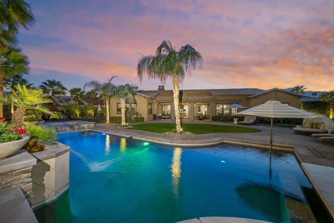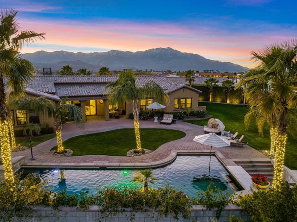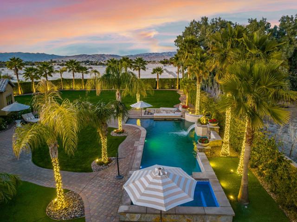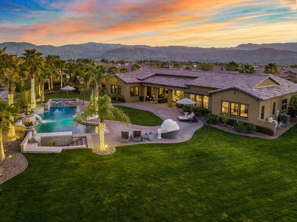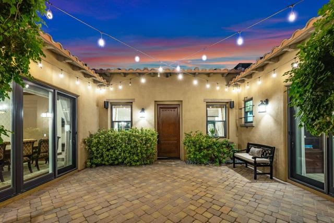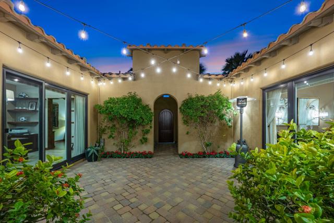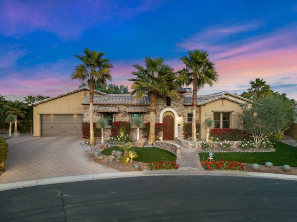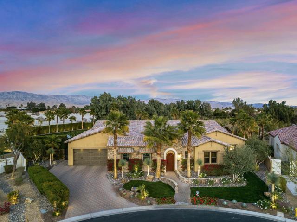Description
This exquisite 4 bedroom, 4.5 bath, plus full-size office, dining room, & large media room offers unparalleled elegance, quality and functionality. Toll Brothers spared no expense in building an authentic Tuscan home using materials such as rough stone, solid wood doors, & ”heavy hand” wood beam ceilings. Situated on the largest lot in the community, a prime corner lot, measuring 28,750 sqft with breathtaking mountain views. Inside, you’ll find a desirable open floor plan with soaring ceilings & views of the resort-like outdoors. The great room features a large traditional fireplace & a designated bar area with wine fridge and bar seating. The primary suite opens to the back yard & is situated away from the other bedrooms. The office has beautiful wood tile floors, overlooks a charming inner courtyard, & provides access to the ensuite casita. The open kitchen features top-of-the-line appliances, Wolf gas top, dual ovens, Sub-Zero refrigerator, & a large walk-in panty. Adjoining the kitchen is a beautiful breakfast room. On the north end of the property is a large media room & another ensuite bedroom. The spectacular back yard boasting a custom 53-foot-long pool with a waterfall display, an integrated swim-up bar with BBQ, a 50-foot awning, misters throughout & incredible open grassy space. Additional upgrades include plantation shutters, on-point custom curtains, Travertine floors, custom chandeliers, & pavers throughout. Live in the city coined the President’s playground.
Listing Provided By:
Bennion Deville Homes
Address
Open on Google Maps- Address 13 Alicante Circle, Rancho Mirage, CA
- City Rancho Mirage
- State/county California
- Zip/Postal Code 92270
- Area 321 - Rancho Mirage
Details
Updated on May 17, 2024 at 11:53 pm- Property ID: 219090209DA
- Price: $2,490,000
- Property Size: 4421 sqft
- Land Area: 28750 sqft
- Bedrooms: 4
- Bathrooms: 5
- Year Built: 2013
- Property Type: Single Family Home
- Property Status: Sold
Additional details
- Garage Spaces: 3.00
- Full Bathrooms: 4
- Half Bathrooms: 1
- Original Price: 2490000.00
- Cooling: Zoned
- Fireplace: 1
- Fireplace Features: Gas,Game Room
- Heating: Fireplace(s),Zoned
- Kitchen Appliances: Granite Counters,Kitchen Island
- Parking: Street,Driveway
- Pool Y/N: 1
- Stories: 1
- View: Mountain(s),Pool

