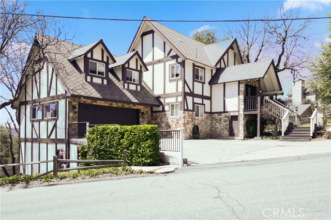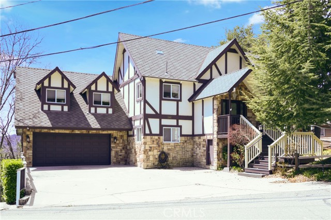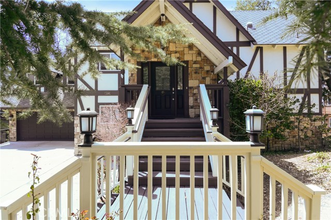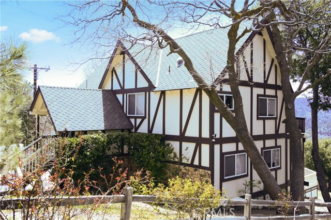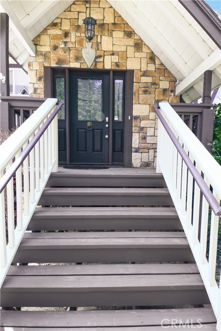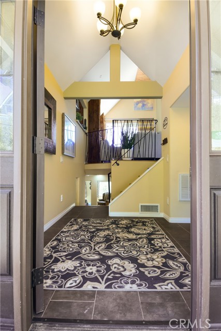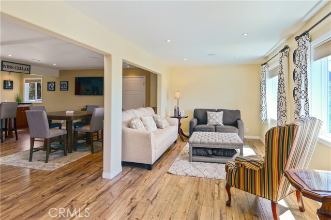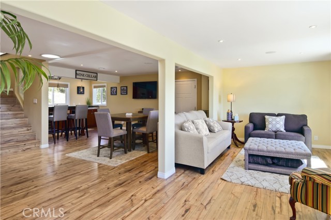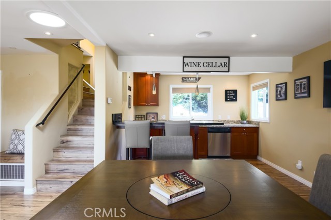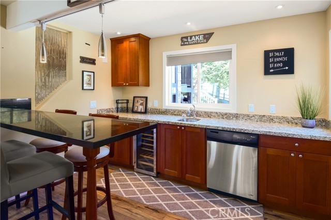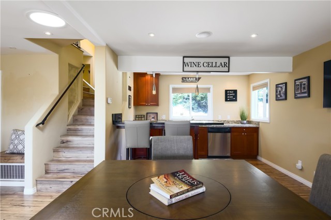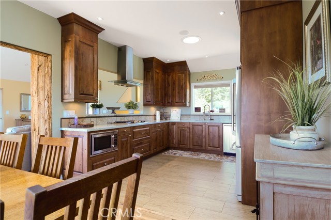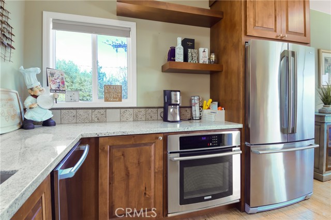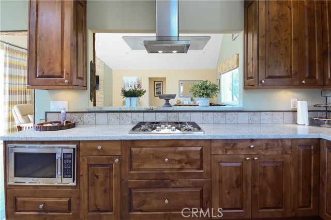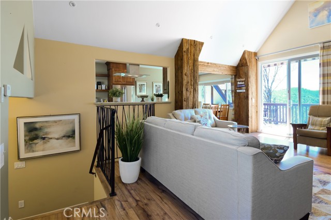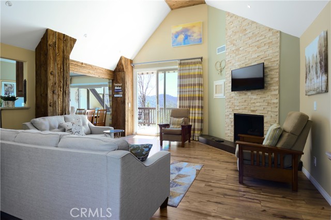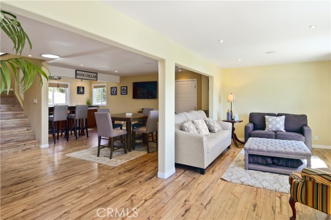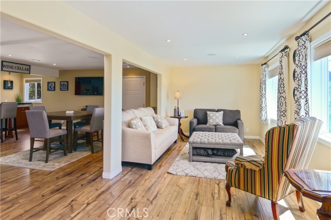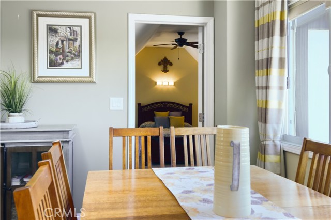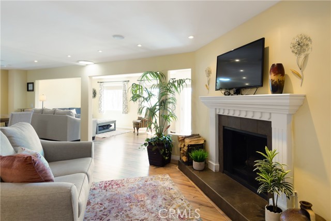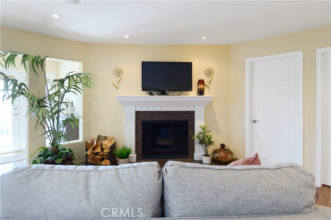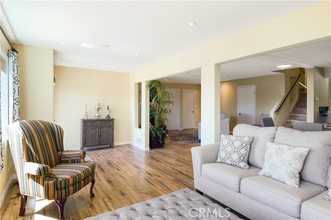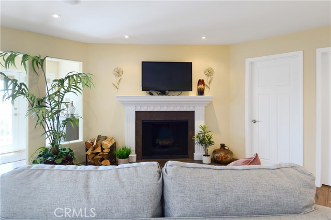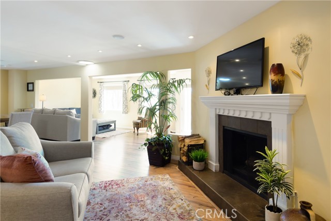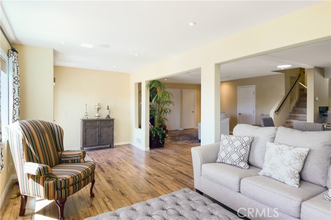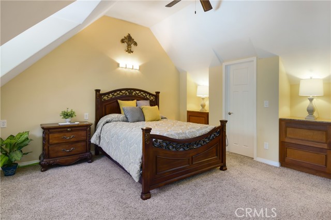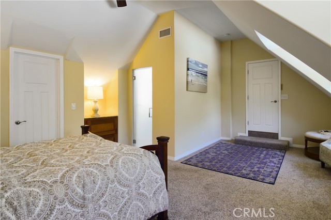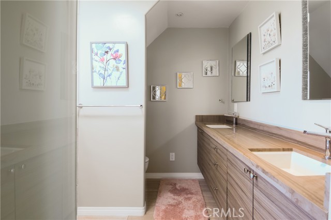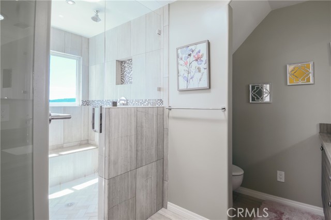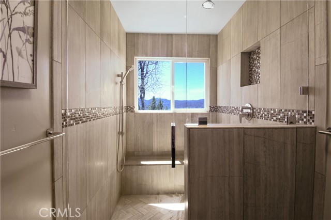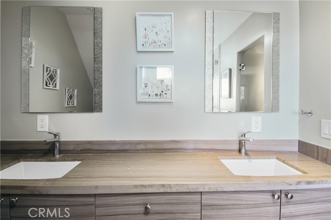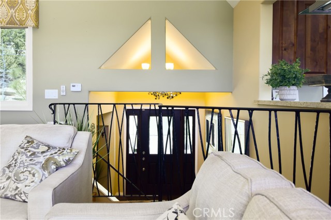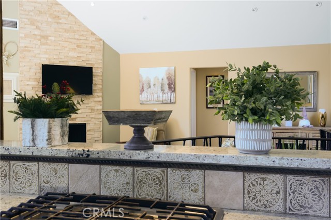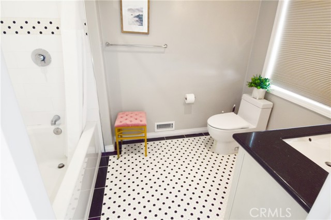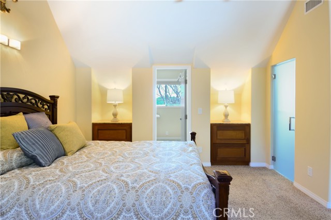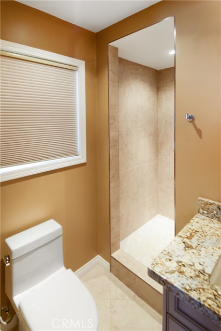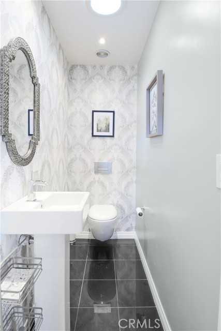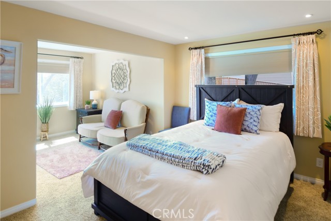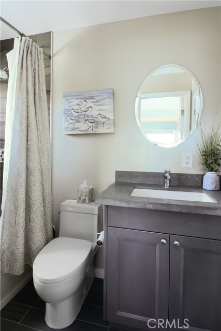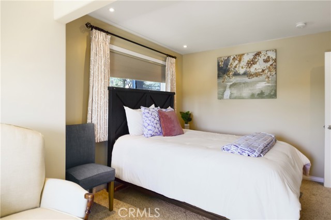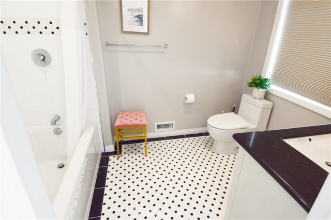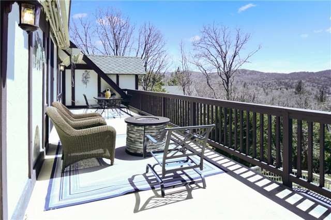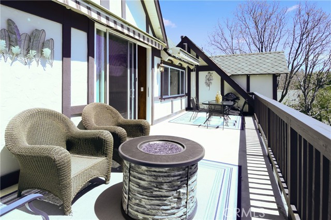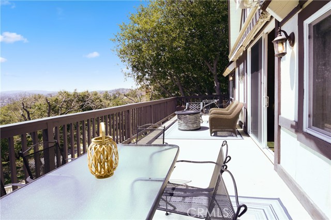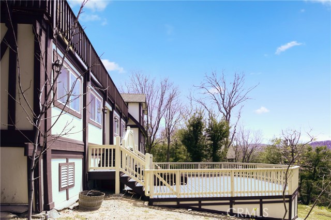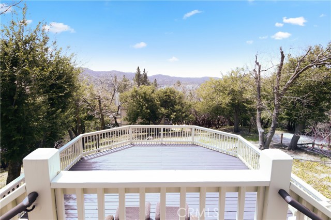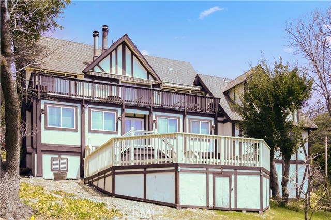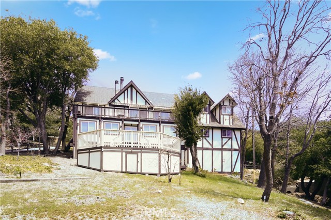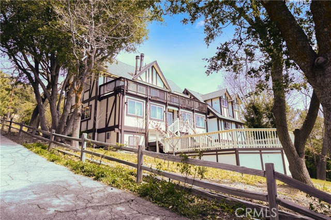1298 Yellowstone Drive, Lake Arrowhead, CA 92352
Description
Arrowhead Living at its finest! Spectacular View!!! This two-story Tudor home features, 4 ensuites, 3 with a view, and 2 powder rooms. Upon entering the home you are captivated by the view of the Lake and its beauty through the glass sliders as you enter the family room. Open floor plan, numerous windows, ceiling fan, and high ceilings give way to plenty of natural light, a gas fireplace, game table, wet bar, dishwasher, surround sound, and wine refrigerator. Great for entertaining. Home boasts Beautiful hardwood floors throughout the living space and carpet in bedrooms. Upper level also offers a breathtaking view, Living room with a ceiling fan, tons of natural light, glass sliders and gas fireplace. Spacious Master bedroom, ceiling fan, walk-in closet and vaulted ceiling. Master bathroom showcases a beautiful custom-made frosted tempered entry door, large shower, double sink, and a view. Kitchen offers newer appliances, a dishwasher, refrigerator, microwave, stove, and oven. Two-car garage with direct access. A spacious deck on each level with new electric awnings, great for relaxing, Barbequeing or just watching the lake water glisten. In the garage Laundry hookups, a utility sink, an additional refrigerator, and a view. Sprinkler system in front and backyard, huge backyard possible RV or boat parking. Two separate central heating and AC units. Skylights, Security system, and Boat rights. Minutes from the Fire Department, Place of worship, and Hospital. A must see!
Listing Provided By:
Pristine Real Estate
(562-706-7736)
Address
Open on Google Maps- Address 1298 Yellowstone Drive, Lake Arrowhead, CA
- City Lake Arrowhead
- State/county California
- Zip/Postal Code 92352
- Area 287A - Arrowhead Woods
Details
Updated on May 3, 2024 at 11:10 pm- Property ID: PW24066169
- Price: $975,000
- Property Size: 2842 sqft
- Land Area: 14610 sqft
- Bedrooms: 4
- Bathrooms: 6
- Year Built: 1975
- Property Type: Single Family Home
- Property Status: For Sale
Additional details
- Garage Spaces: 2.00
- Full Bathrooms: 2
- Half Bathrooms: 2
- Three Quarter Bathrooms: 2
- Original Price: 1155000.00
- Cooling: Central Air
- Fireplace: 1
- Fireplace Features: Family Room,Living Room,Gas
- Heating: Central
- Interior Features: Built-in Features,Ceiling Fan(s),Furnished,High Ceilings,Living Room Deck Attached,Open Floorplan,Recessed Lighting,Storage,Wet Bar,Wired for Sound
- Kitchen Appliances: Pots & Pan Drawers
- Parking: Direct Garage Access
- Property Style: Tudor
- Sewer: Public Sewer
- Stories: 1
- View: Lake,Trees/Woods
- Water: Public

