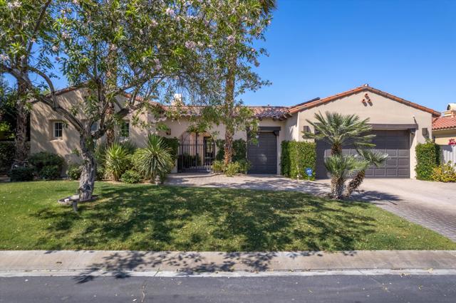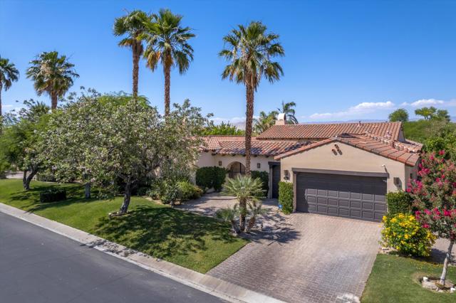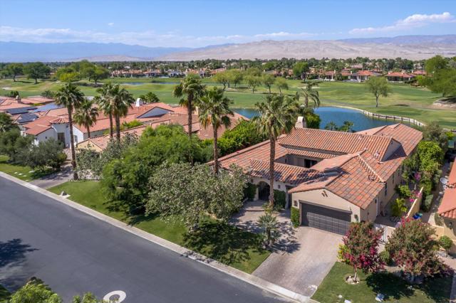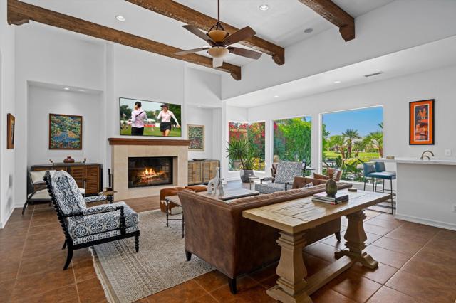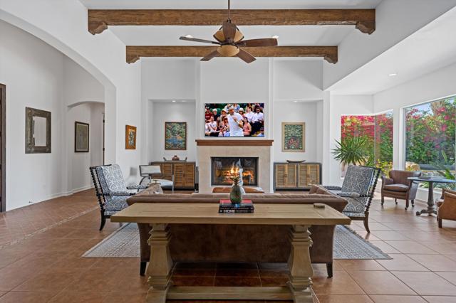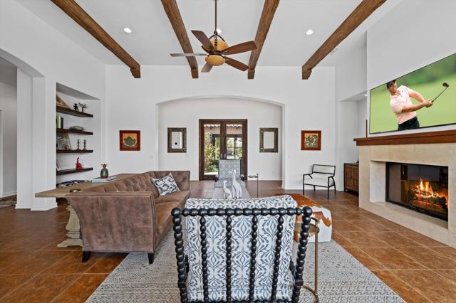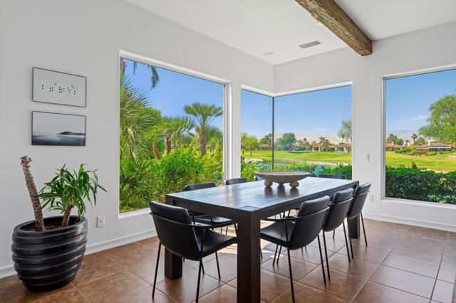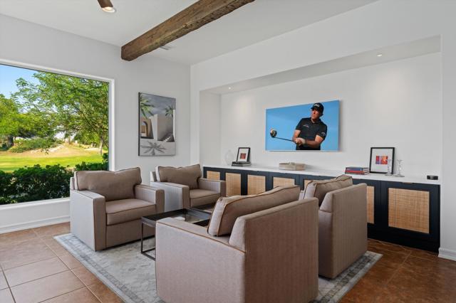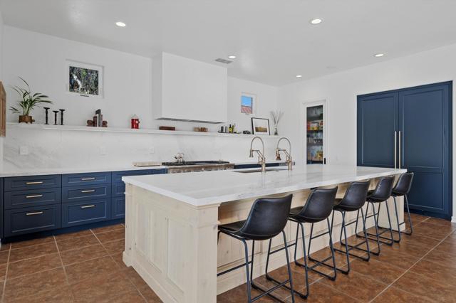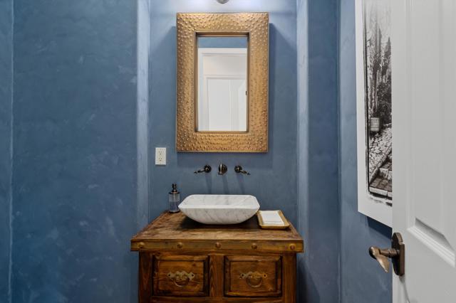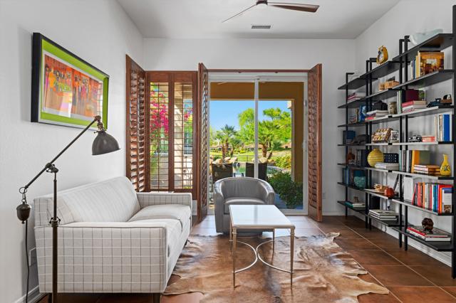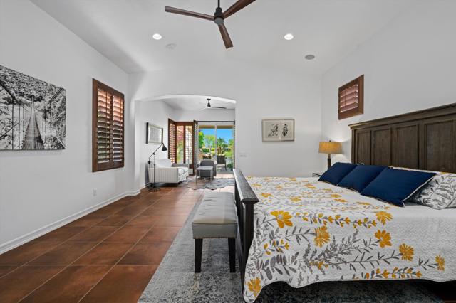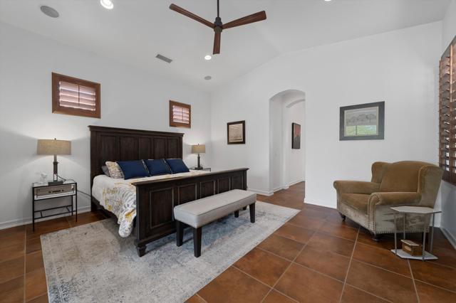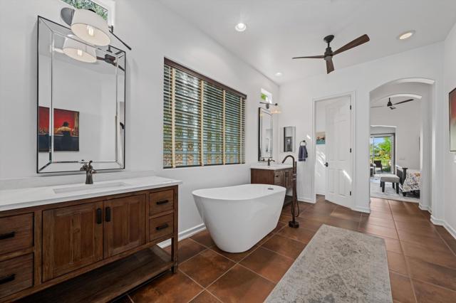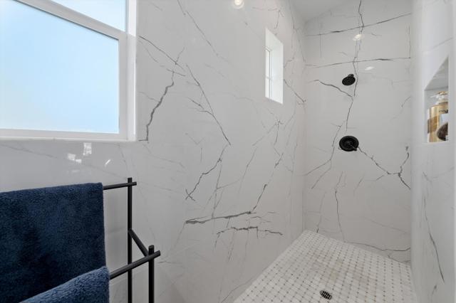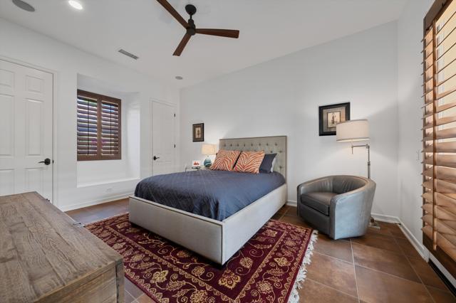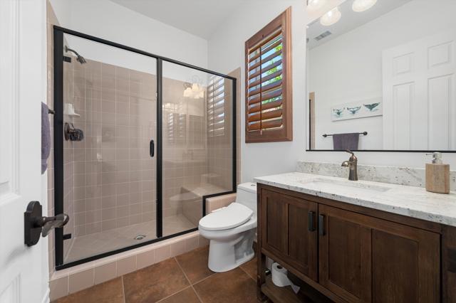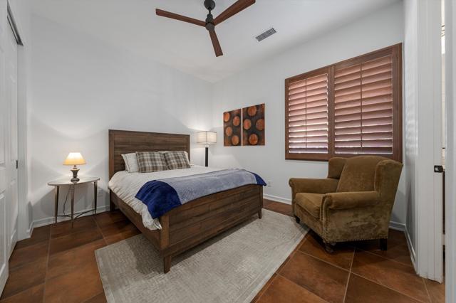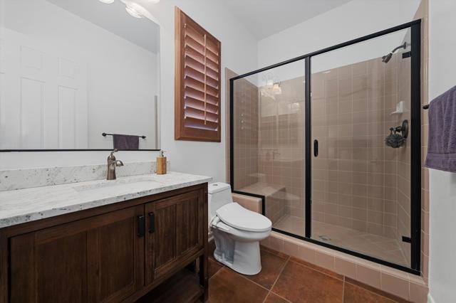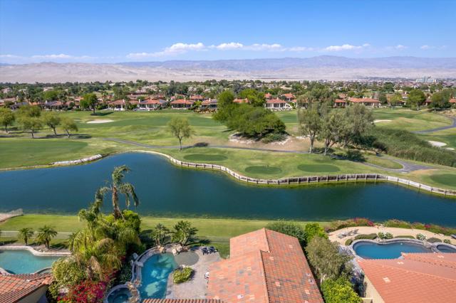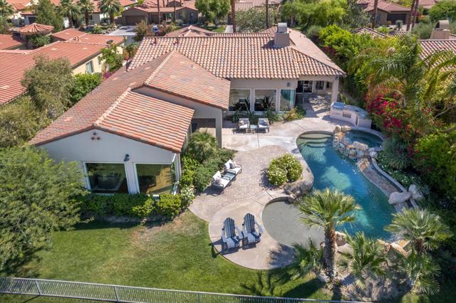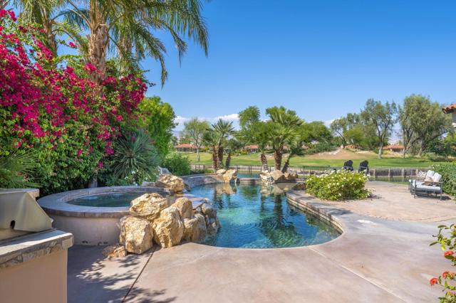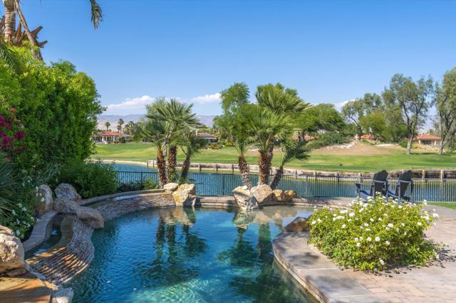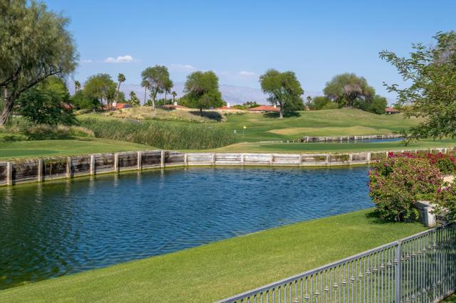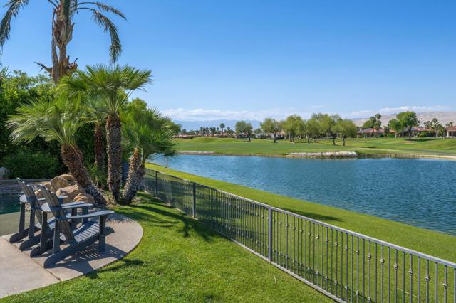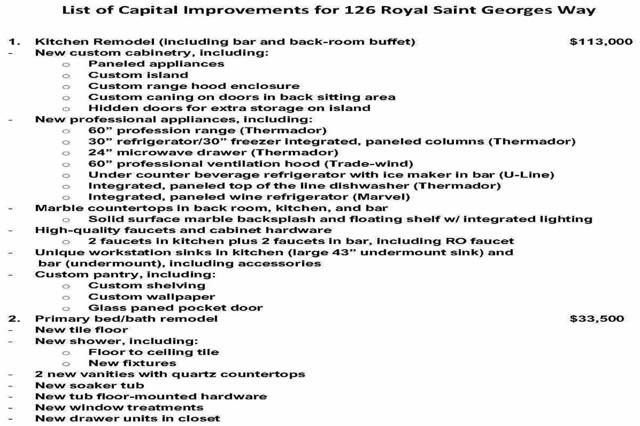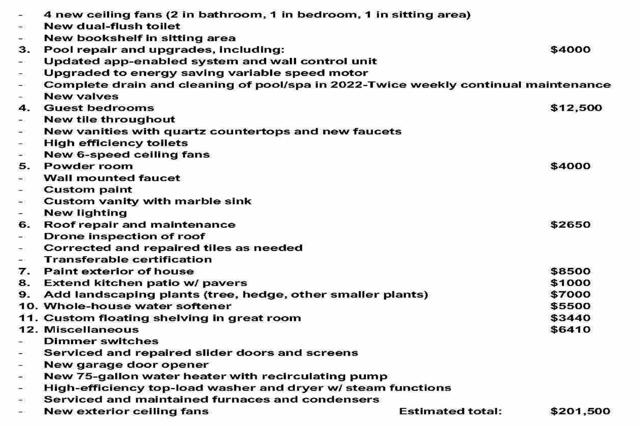126 Royal Saint Georges Way, Rancho Mirage, CA 92270
Description
Situated right in front of the lake on the 13th hole of the Mission Hills CC Pete Dye Course sits this totally remodeled beauty with custom features throughout. Magnificent lake, mountain and fairway views are abundant from the private outdoor living area, primary suite, living room, and large dining room that’s more like a great room. The gated courtyard leads to the front doors that open up to gaze out upon all the pretty views through the walls of glass that flow across the entire room. This living room is complete with wood beamed ceilings, a fireplace and a wet bar. You’ll fall in love with the custom designed chef’s kitchen with marble finishes, beautiful cabinetry and beyond luxury appliances. Besides the views, the primary suite features a retreat plus a remodeled to the hilt bathroom with walk-in shower, dual vanities, free standing tub and 2 walk-in closets. The guest quarters are en-suites on a separate wing of the home. The best way to communicate the resort style backyard is to come and take a look for yourself which will begin your journey living the desert lifestyle. This HOA is one of few that covers social membership for the clubhouse, fitness center, cable TV and front yard landscaping maintenance with irrigation water included. This real estate value is close proximity to all the shopping, restaurants, amenities, championship golf, tennis, pickle ball and night life you could possibly wish for! For A List Of Capital Improvement Continue Reading
Listing Provided By:
Real Estate Value Inc.
Address
Open on Google Maps- Address 126 Royal Saint Georges Way, Rancho Mirage, CA
- City Rancho Mirage
- State/county California
- Zip/Postal Code 92270
- Area 321 - Rancho Mirage
Details
Updated on May 9, 2024 at 4:43 am- Property ID: 219096312DA
- Price: $1,899,000
- Property Size: 3349 sqft
- Land Area: 15246 sqft
- Bedrooms: 3
- Bathrooms: 4
- Year Built: 2004
- Property Type: Single Family Home
- Property Status: Sold
Additional details
- Garage Spaces: 3.00
- Full Bathrooms: 3
- Half Bathrooms: 1
- Original Price: 1899000.00
- Cooling: Dual,Central Air
- Fireplace: 1
- Fireplace Features: Decorative,Gas,See Through,Living Room
- Heating: Central,Forced Air,Fireplace(s),Natural Gas
- Interior Features: High Ceilings,Wet Bar,Recessed Lighting,Open Floorplan
- Kitchen Appliances: Kitchen Island,Remodeled Kitchen
- Exterior Features: Barbecue Private
- Parking: Golf Cart Garage,Driveway,Garage Door Opener
- Pool Y/N: 1
- Property Style: Mediterranean
- Roof: Tile
- Stories: 1
- Utilities: Cable Available
- View: Golf Course,Water,Pool,Panoramic,Mountain(s),Lake,Hills



