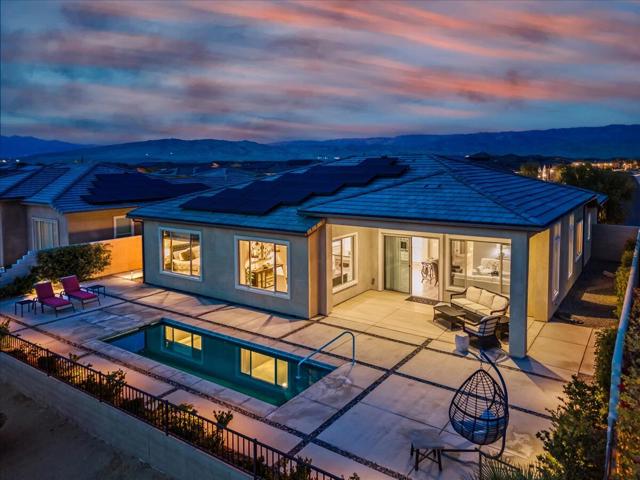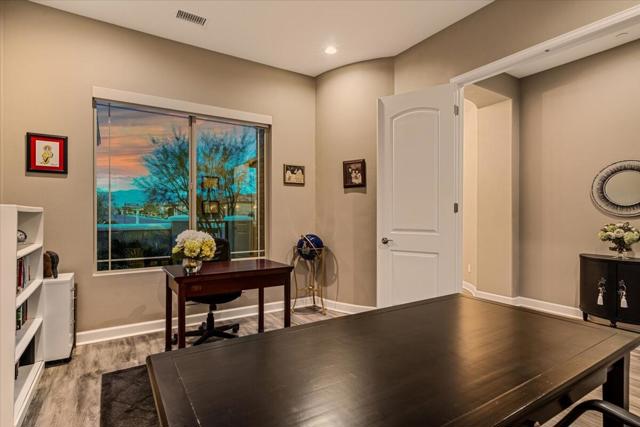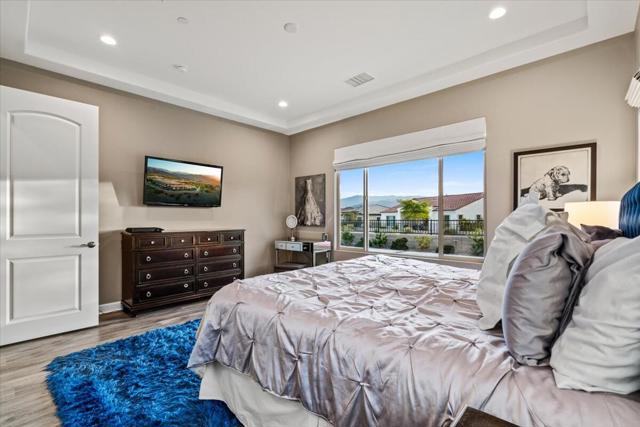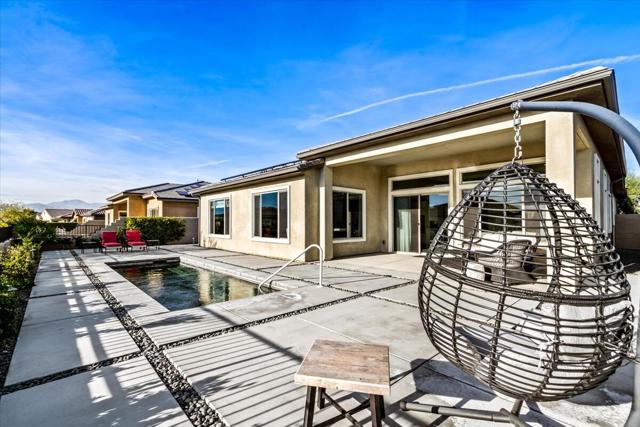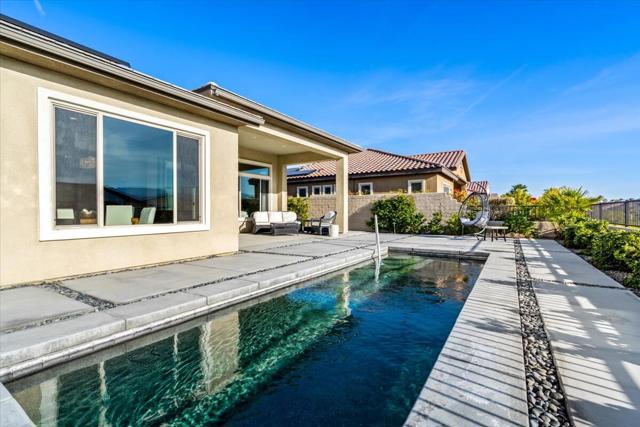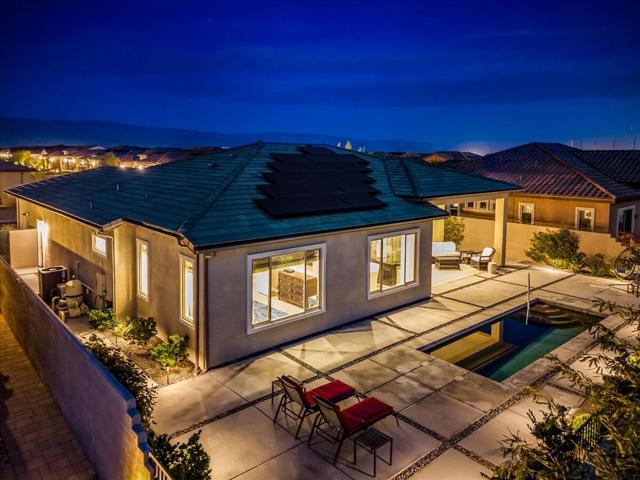Description
Phase 2, Plan 8 Encore Series 3 Bed/2 Bath Prairie Serenity nestled on a south facing Mountain View lot situated on a walking path w/Leased Tesla Solar ($119.60/mo) is ready for you! Enter through the charming courtyard and be greeted by the warm embrace of luxury laminate wood flooring that gracefully flows through the main areas. Tray ceilings, accompanied by the arch package & strategically placed extra lighting create an inviting atmosphere. A private office w/dual French doors provides the perfect space for productivity. Unleash your inner chef in this beautifully designed kitchen complete w/EXECUTIVE ISLAND, quartz counters, glass tile backsplash, Chef’s package (2 convection ovens, micro/convection, & built-in refrigeration), stylish Blanco granite sink, & upgraded cabinets. Both baths are equipped w/roll-in showers and bench seating. The garage boasts the ENERGY package w/upgraded tankless unit, insulated garage walls, & whole structure upgraded attic insulation. As you step outside, your private pool awaits w/automation technology & variable speed pump. The custom landscape & full gutter system around the home add functionality & appeal. And let’s not forget the captivating views that surround this enchanting home!
Listing Provided By:
Equity Union
Address
Open on Google Maps- Address 124 Cabernet, Rancho Mirage, CA
- City Rancho Mirage
- State/county California
- Zip/Postal Code 92270
- Area 321 - Rancho Mirage
Details
Updated on May 18, 2024 at 12:33 pm- Property ID: 219105758DA
- Price: $1,119,000
- Property Size: 2329 sqft
- Land Area: 7588 sqft
- Bedrooms: 3
- Bathrooms: 2
- Year Built: 2019
- Property Type: Single Family Home
- Property Status: For Sale
Additional details
- Garage Spaces: 2.50
- Full Bathrooms: 2
- Original Price: 1119000.00
- Cooling: Central Air
- Heating: Central,Forced Air,Natural Gas
- Interior Features: Built-in Features,Tray Ceiling(s),Storage,Recessed Lighting,Open Floorplan,High Ceilings
- Kitchen Appliances: Kitchen Island,Quartz Counters
- Exterior Features: Rain Gutters
- Parking: Golf Cart Garage,Permit Required,Driveway,Garage Door Opener,Direct Garage Access,Tandem Garage,Side by Side,Guest,Oversized,Street
- Pool Y/N: 1
- Property Style: Contemporary,Modern
- Roof: Tile
- Stories: 1
- View: Mountain(s),Pool

