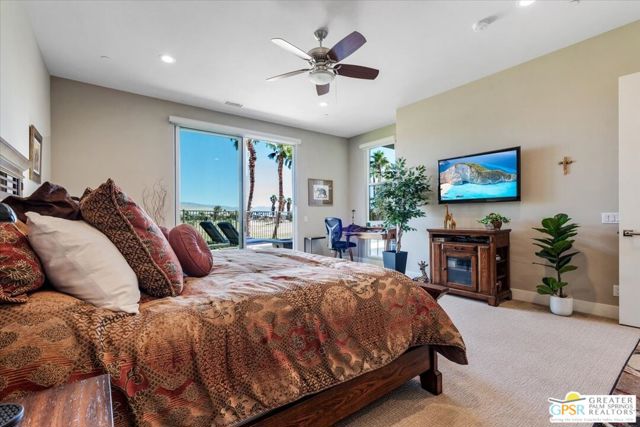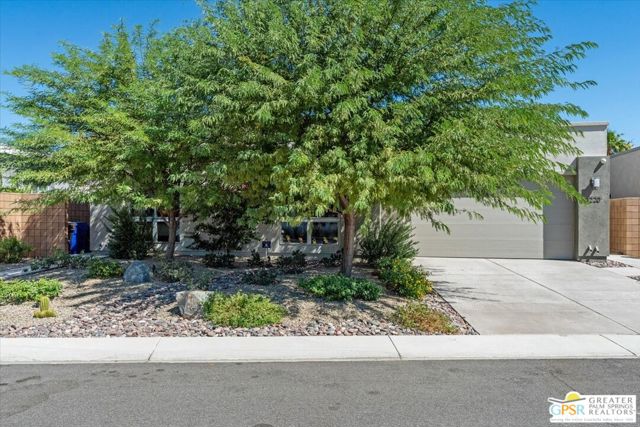Description
This highly upgraded and customized Escena home is sited on hole #2, with beautiful mountain views, sunrises and sunsets across two lush fairways. This 3 bedroom/3 bath home will dazzle you from the moment you enter. The living room features a 4 panel 16 foot bifold door plus 3 panel slider providing an entire wall of glass that leads you to a covered patio with a fire pit, pool and elevated spa. The bifold doors are unique to all other Visage models in this neighborhood. There are stunning wood grained Italian tile flooring throughout the living spaces. Another special upgrade not found in many homes. The oversized kitchen offers a large center island with Hubbardton Forge pendent lights, a breakfast bar with upgraded quartz counters, large pantry, Kitchen Aid appliances, and adjoining dining area. This home has tremendous natural light and many spaces for entertaining. There are two primary bedroom suites with large walk-in closets, dual vanities, private water closets, large walk-in showers. The larger back house primary bath also has a large soaking tub. This bedroom has a sliding door that opens to the backyard and pool. The 3rd guest bedroom has a walk -in closet as well as access to a full bathroom, right outside the door. This home was upgraded with insulation throughout the home, keeping it energy efficient. This is a Smart Home with leased solar that has covered the annual electricity. Escena offers a beautifully landscaped, guarded-gated community with access to the clubhouse, golf course, dog parks, and low HOA’s
Listing Provided By:
Compass
Address
Open on Google Maps- Address 1220 Celadon Street, Palm Springs, CA
- City Palm Springs
- State/county California
- Zip/Postal Code 92262
- Area 332 - Central Palm Springs
Details
Updated on April 27, 2024 at 6:57 pm- Property ID: 24345107
- Price: $1,395,000
- Property Size: 2705 sqft
- Land Area: 6970 sqft
- Bedrooms: 3
- Bathrooms: 3
- Year Built: 2019
- Property Type: Single Family Home
- Property Status: Sold
Additional details
- Garage Spaces: 2.00
- Full Bathrooms: 3
- Original Price: 1395000.00
- Cooling: Central Air
- Fireplace Features: None
- Heating: Central,Forced Air
- Parking: Garage - Two Door,Driveway
- Pool Y/N: 1
- Property Style: Contemporary
- Roof: Rolled/Hot Mop
- Sewer: Sewer Paid
- Spa Y/N: 1
- Stories: 1
- View: Golf Course,Mountain(s),Panoramic
- Water: Public























































