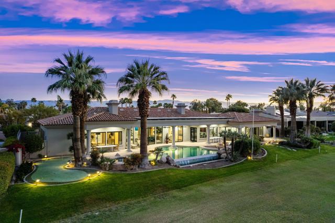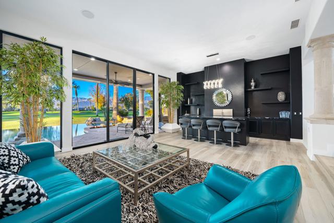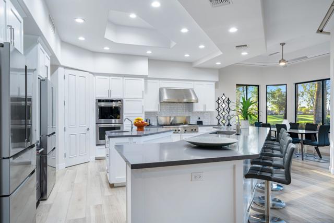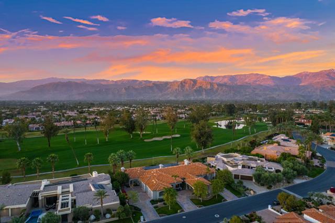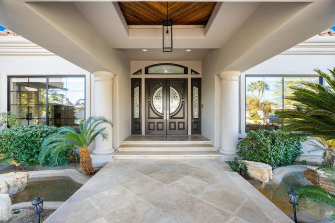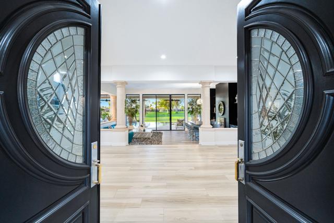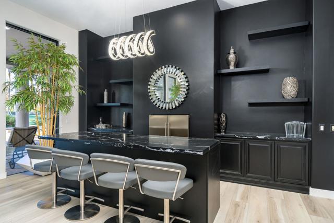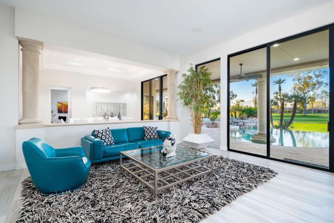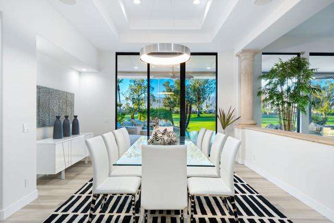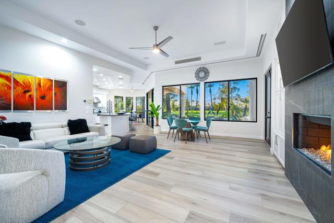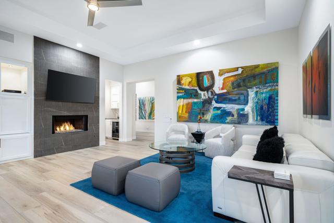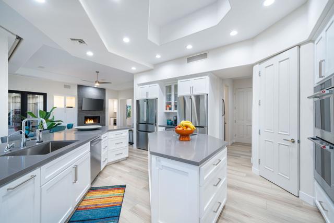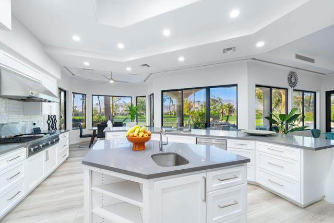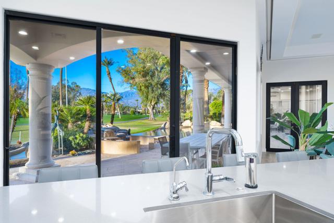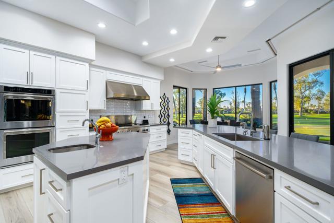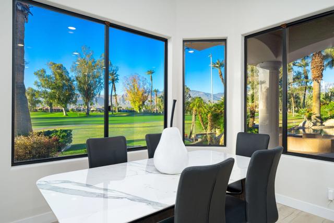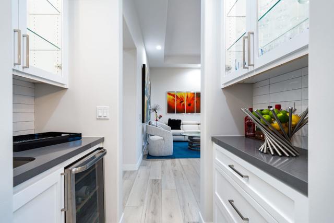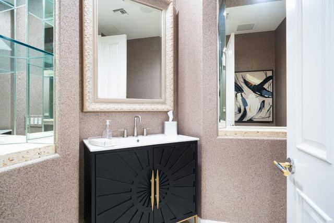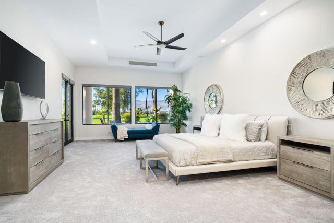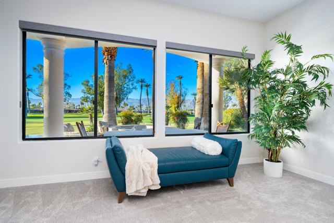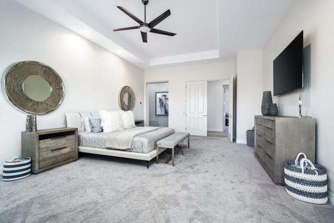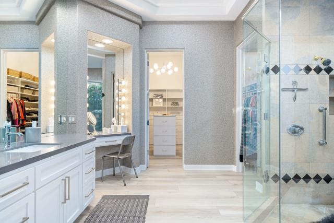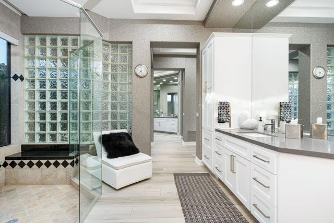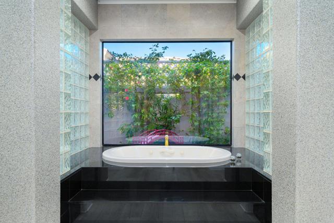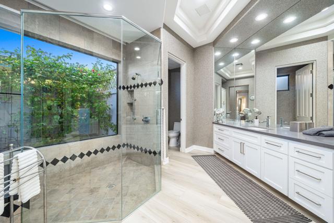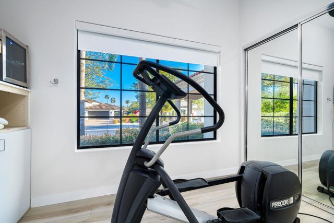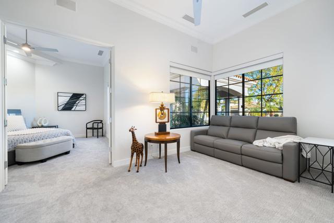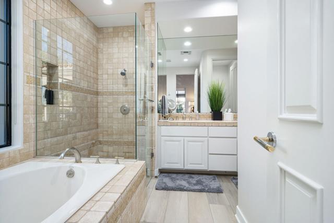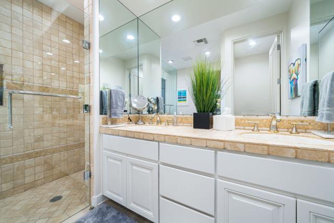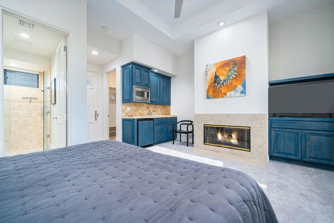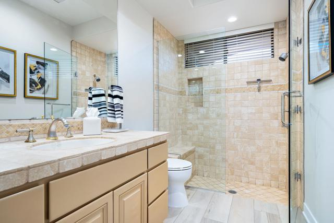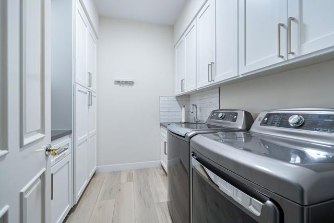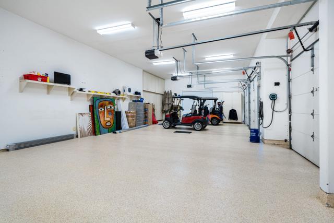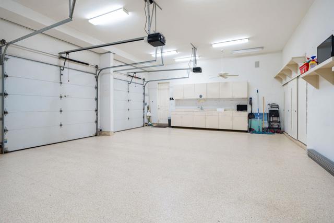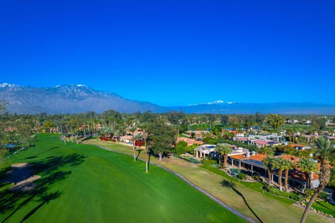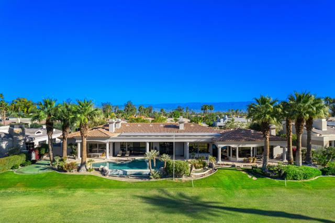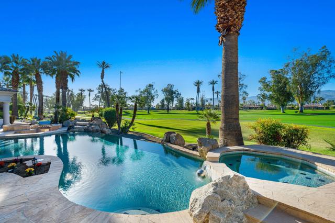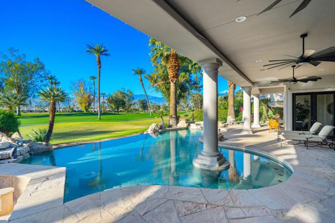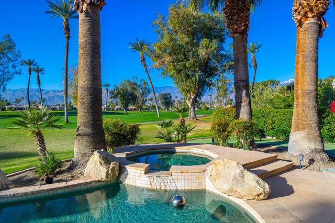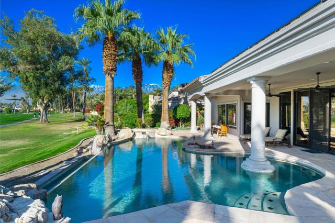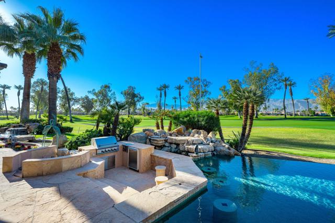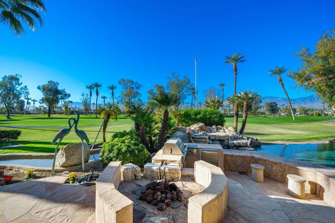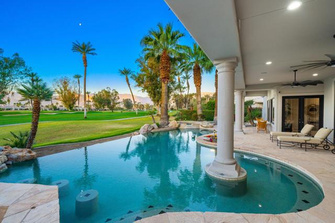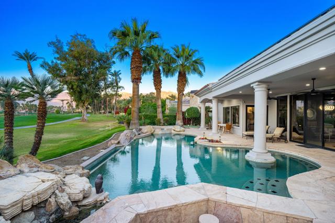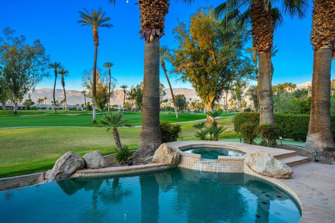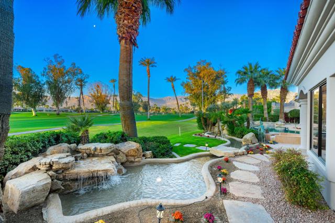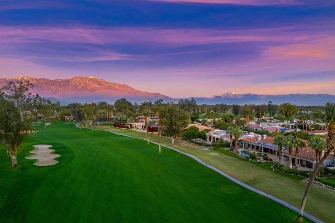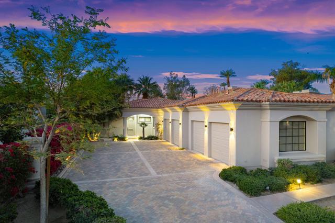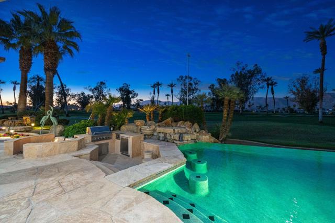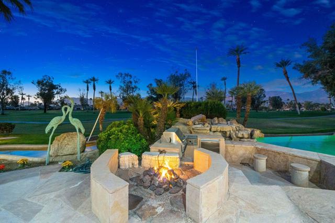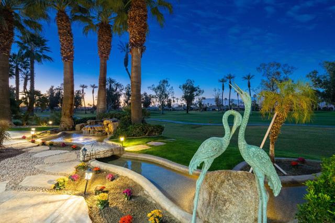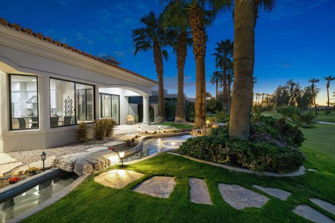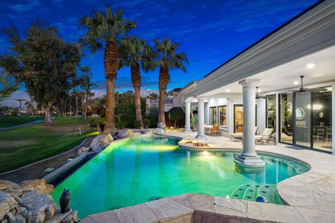12148 Saint Andrews Drive, Rancho Mirage, CA 92270
Description
Stunning South Facing Estate with Renovated Stylish Contemporary Interiors and Amazing Mountain and Arnold Palmer Course Views. Circular Drive with Porte Cochere and water features provide a grand arrival to the property. Double doors lead to an entry hall and great entertaining space with seating area, large entertainer’s bar and dining room all with walls of glass and sliders framing the spectacular views to the infinity pool, double fairways and mountains. An Open Great Room and Gourmet Chef’s Kitchen provide extensive space for everyday living. Great Room features fireplace and pass through bar. Social Kitchen has high end stainless appliances, island with prep sink, counter seating and an informal dining area with those mountain and golf views. Primary Suite features a sitting area with views, double spa baths and walk-in closets, including space for a gym. A 2 room guest suite in the house, an attached guest house with fireplace and private terrace and an office provide great space for family and friends. Outside is your own resort including infinity pool and spa with waterfall and swim up bar, water features, built-in bbq, firepit, putting green and covered outdoor dining and living all overlooking the south and west mountains and #9 and #5 of the Palmer Course. Recent Renovation of all interiors with stylish contemporary/transitional finishes. Solar Equipped and a hard to find 4 car garage. Move in ready – Come home to your own private desert estate!
Listing Provided By:
Bennion Deville Homes
Address
Open on Google Maps- Address 12148 Saint Andrews Drive, Rancho Mirage, CA
- City Rancho Mirage
- State/county California
- Zip/Postal Code 92270
- Area 321 - Rancho Mirage
Details
Updated on May 8, 2024 at 7:15 am- Property ID: 219107894DA
- Price: $2,895,000
- Property Size: 5170 sqft
- Land Area: 22651 sqft
- Bedrooms: 4
- Bathrooms: 5
- Year Built: 1999
- Property Type: Single Family Home
- Property Status: Pending
Additional details
- Garage Spaces: 4.00
- Full Bathrooms: 4
- Half Bathrooms: 1
- Original Price: 3150000.00
- Cooling: Central Air
- Fireplace: 1
- Fireplace Features: Fire Pit,Gas,Outside,Great Room,Guest House
- Heating: Fireplace(s),Forced Air
- Parking: Porte-Cochere,Garage Door Opener,Circular Driveway
- Pool Y/N: 1
- Stories: 1
- View: Golf Course,Panoramic,Mountain(s)

