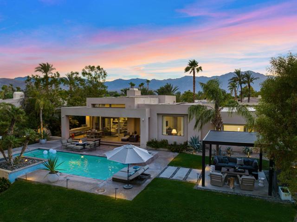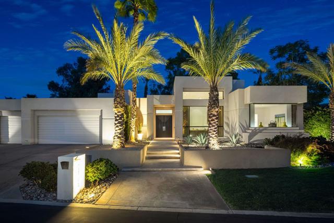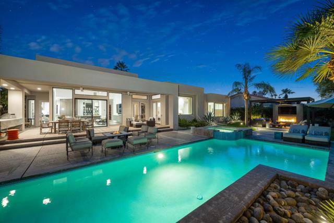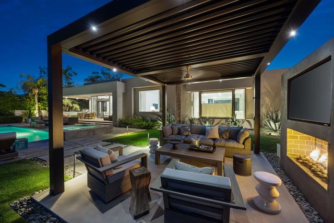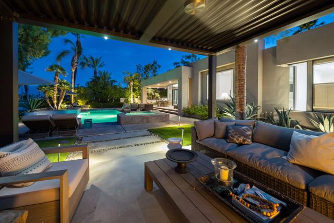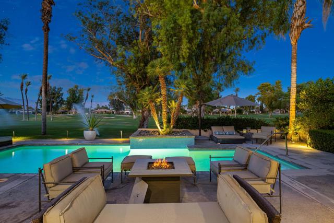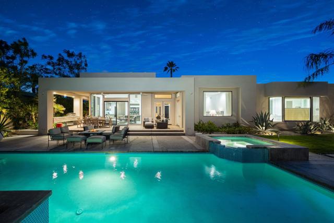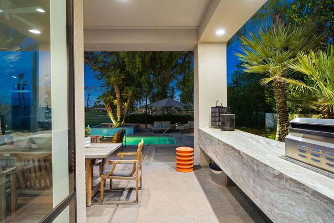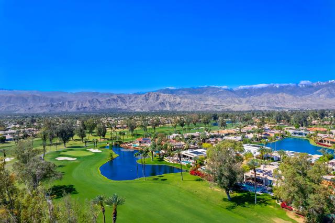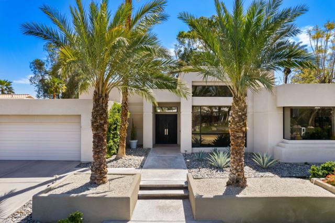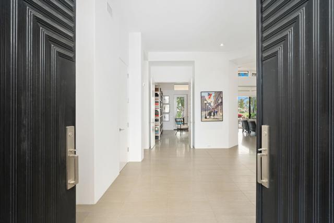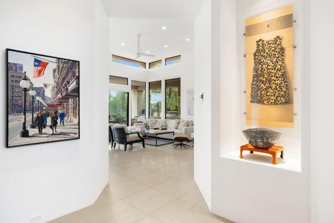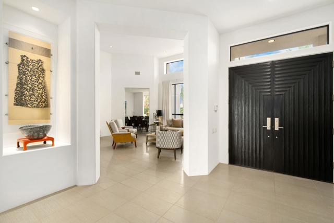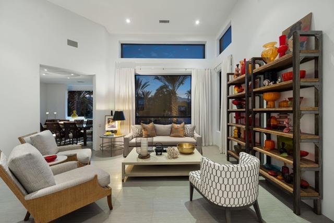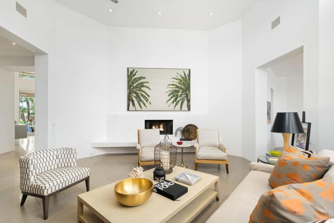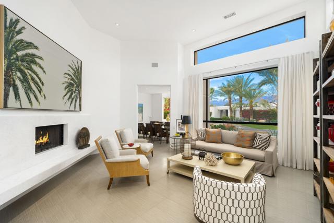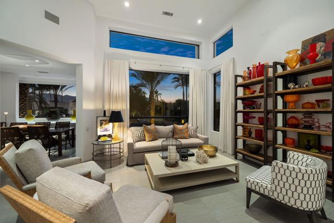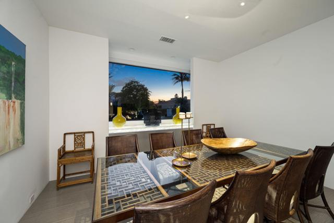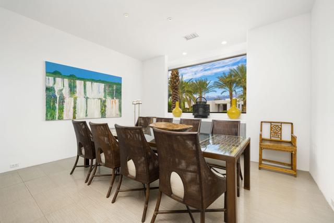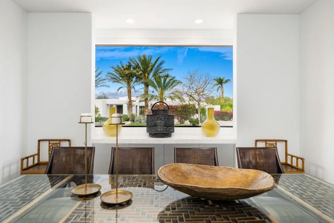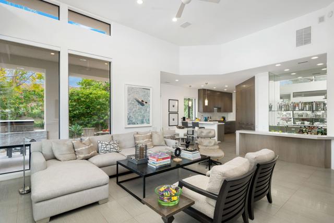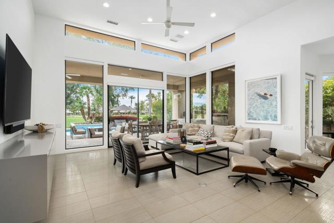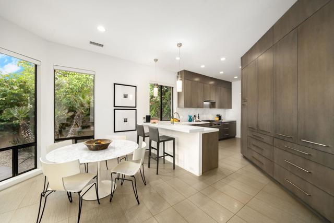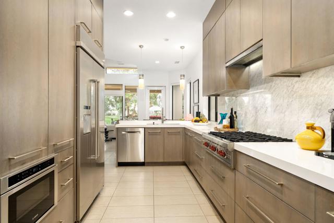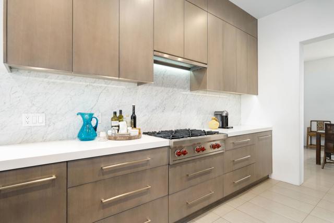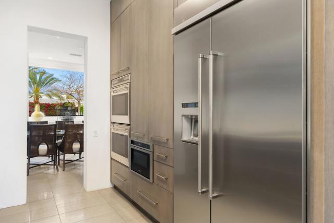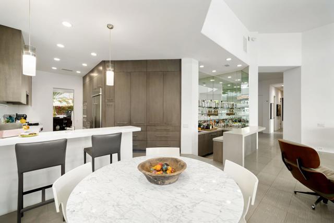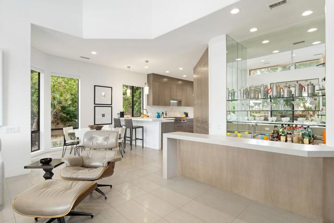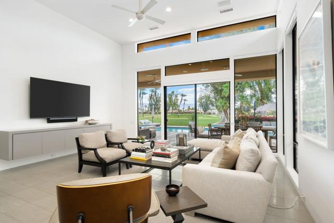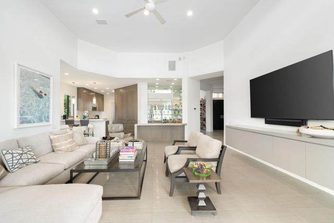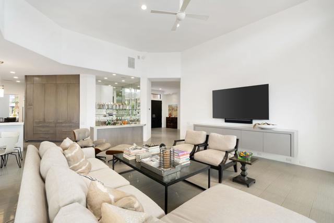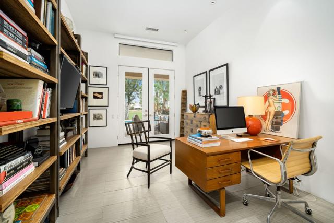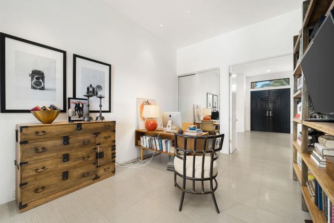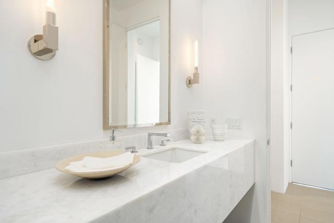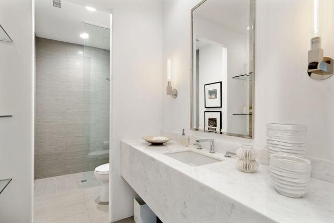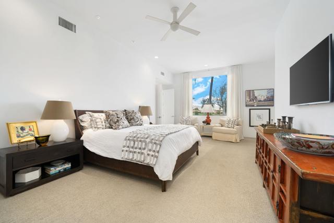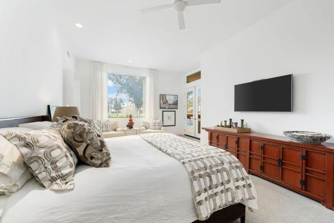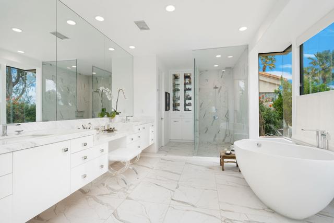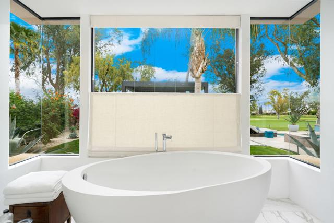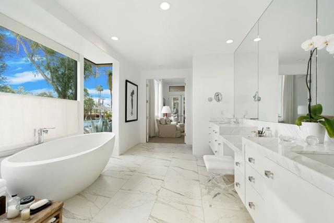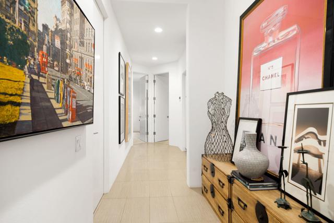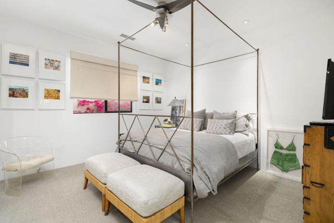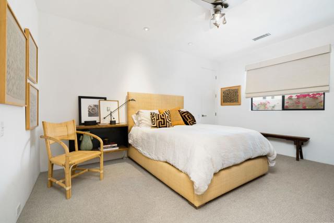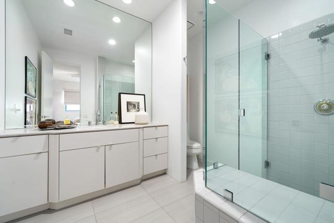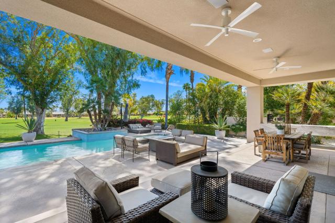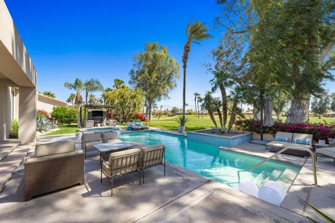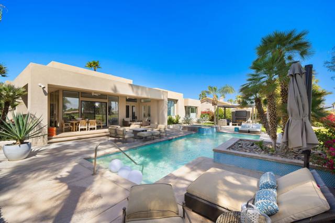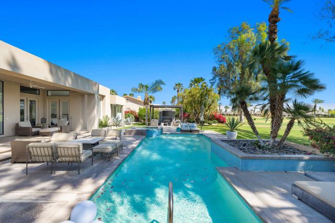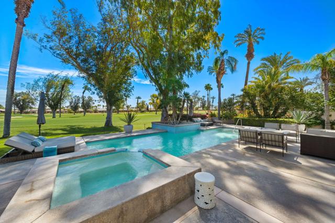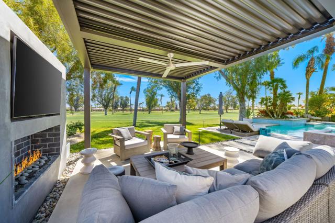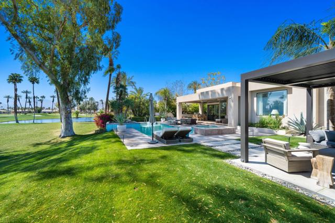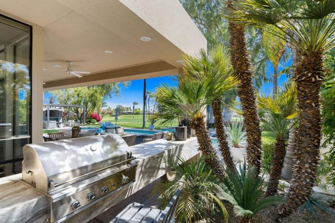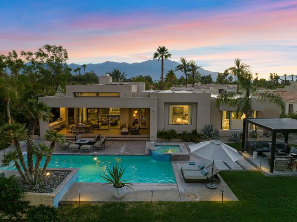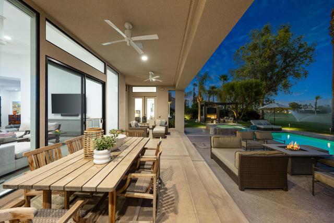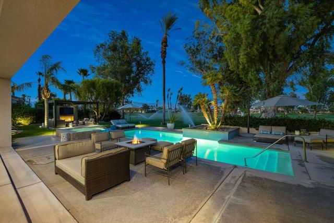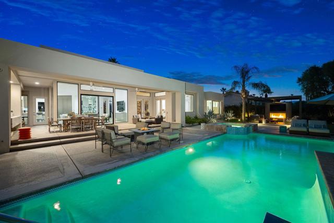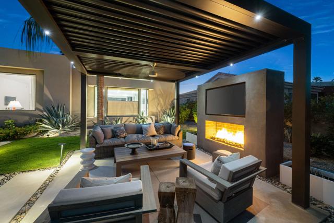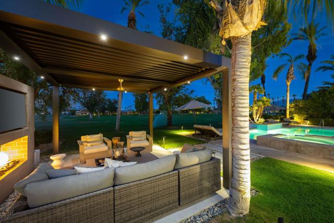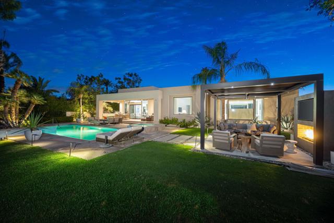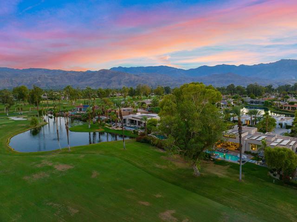12140 Saint Andrews Drive, Rancho Mirage, CA 92270
Description
Contemporary Architecture Updated with Tailored Finishes in Coveted Fairway Estates with Stunning Mountain, Fairway and Lake Views. The ultimate lifestyle with Resort Backyard. Enter through Double Doors to dramatic Foyer with Custom Art Display and Lighting. Living Room/Game Room and Formal Dining Room for entertaining with walls of glass looking out to Mt San Jacinto. Living Room/Game Room features custom fireplace surround and Dining Room has stone built-in buffet with under lighting. Large Open Great Room, Kitchen and Informal Dining are perfect for everyday living. Gourmet Kitchen features ceasarstone counters and Carrera slab backsplash, custom cabinets, stainless steel appliances including Wolf Ovens and Cooktop.Counter Seating and a Breakfast Area are Open to the Kitchen. Great Room features walls of glass, clerestory windows, custom built-in entertainment center and sunken bar.Primary Suite with retreat area, French doors to the pool terrace, a Spa Bath with stunning tub and shower, Carrera double vanities and a walk-in closet. 2 guest rooms with ensuite baths plus a possible 3rd guest room currently used as an office and a stunning powder room. Outside is a resort backyard with mountain and fairway views -pool/spa, covered outdoor living room with fireplace and TV, covered seating areas and Built-in BBQ island/buffet. 3 car garage, owned solar and updated systems – this one has it all. The ultimate in desert living – come home to your contemporary retreat!
Listing Provided By:
Bennion Deville Homes
Address
Open on Google Maps- Address 12140 Saint Andrews Drive, Rancho Mirage, CA
- City Rancho Mirage
- State/county California
- Zip/Postal Code 92270
- Area 321 - Rancho Mirage
Details
Updated on May 18, 2024 at 4:22 am- Property ID: 219100058DA
- Price: $2,395,000
- Property Size: 3596 sqft
- Land Area: 13939 sqft
- Bedrooms: 4
- Bathrooms: 4
- Year Built: 1994
- Property Type: Single Family Home
- Property Status: Sold
Additional details
- Garage Spaces: 3.00
- Full Bathrooms: 4
- Original Price: 2395000.00
- Cooling: Central Air
- Fireplace: 1
- Fireplace Features: Gas,Outside,Living Room
- Heating: Fireplace(s),Forced Air
- Parking: Garage Door Opener,Golf Cart Garage
- Pool Y/N: 1
- Property Style: Contemporary,Modern
- Stories: 1
- View: Golf Course,Lake,Mountain(s),Panoramic

