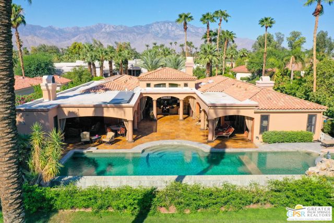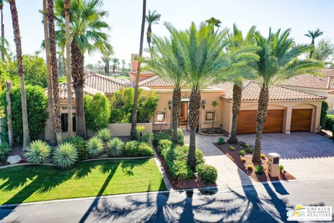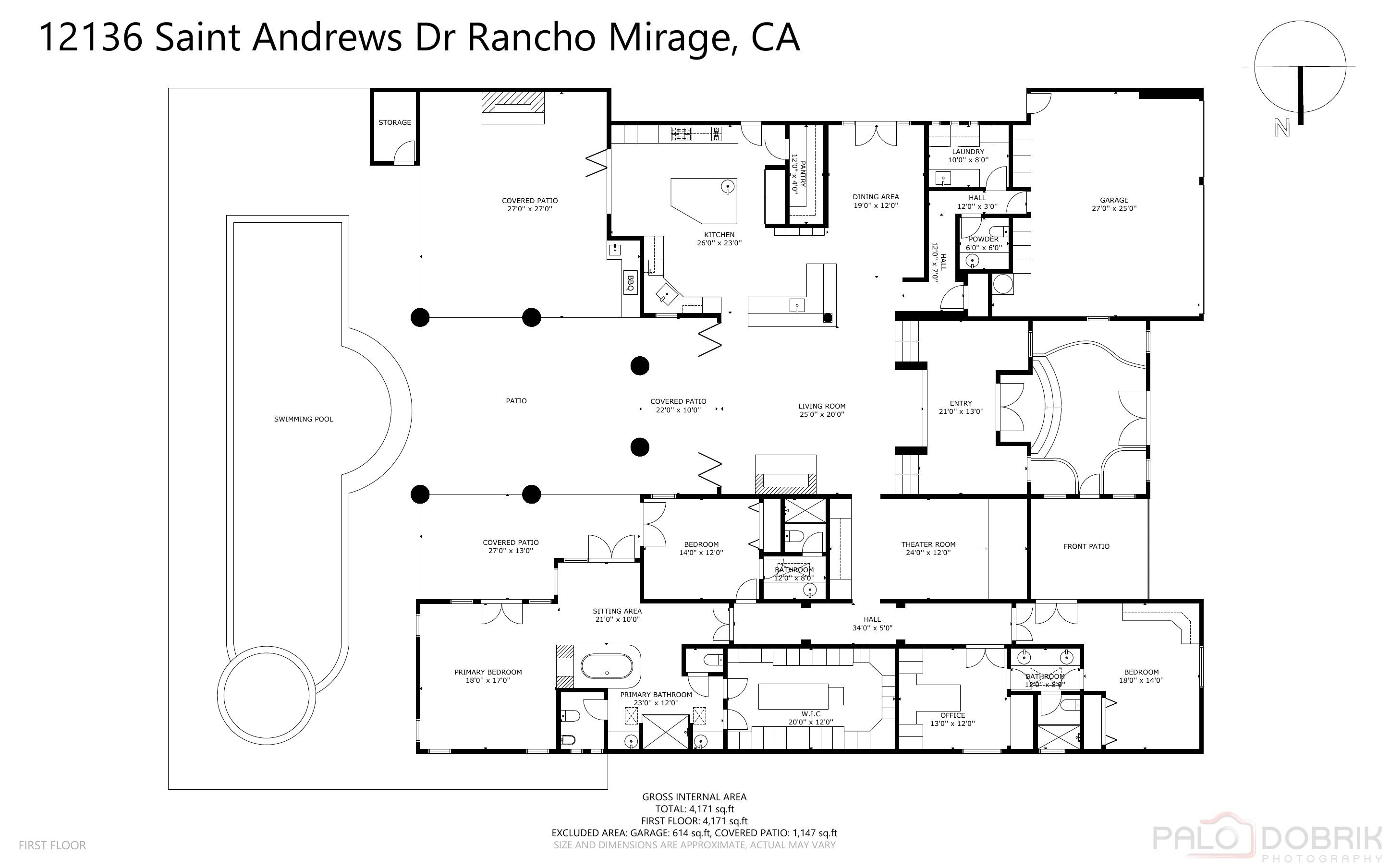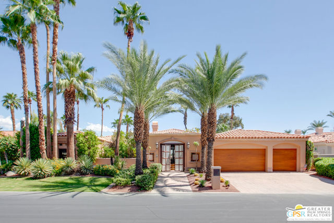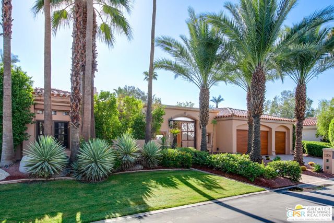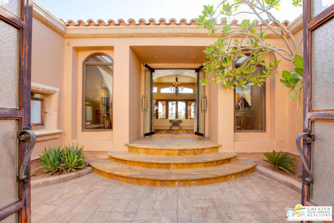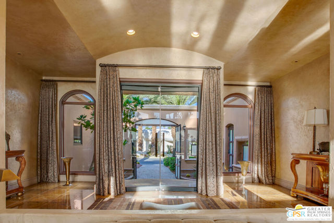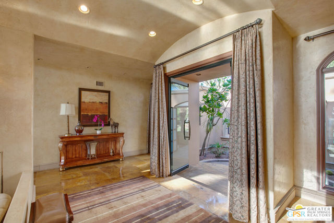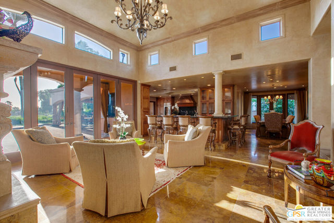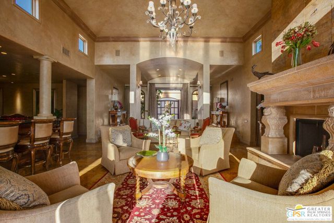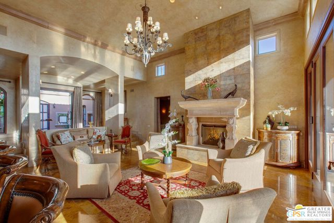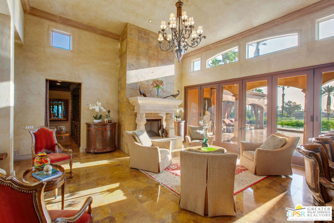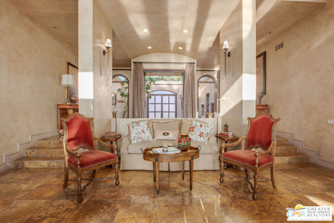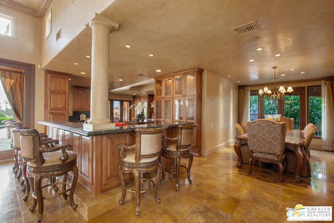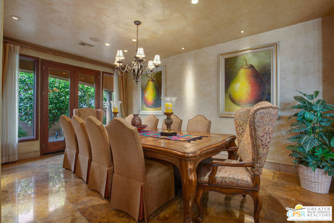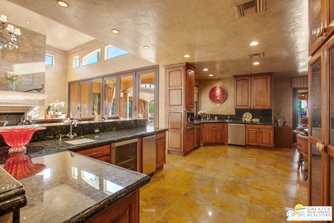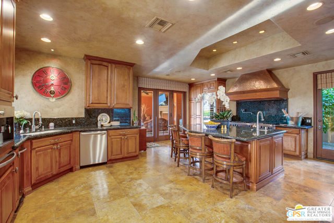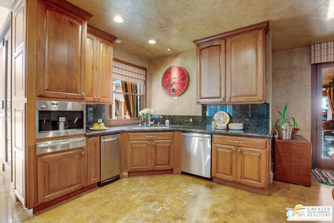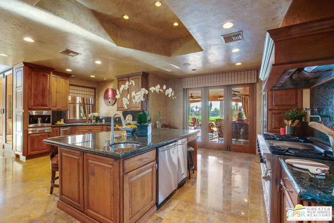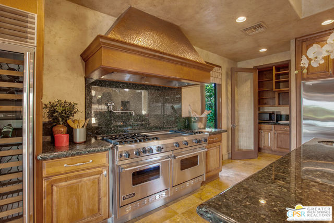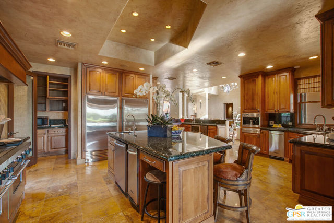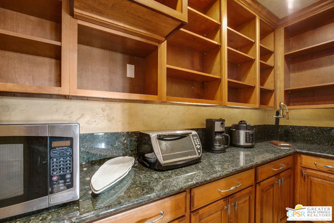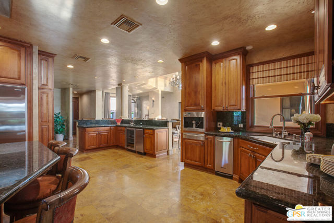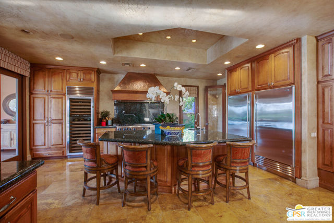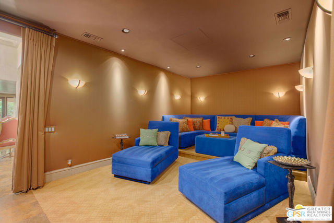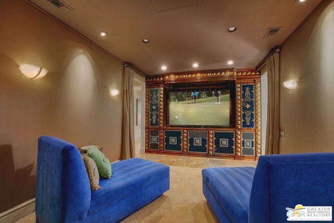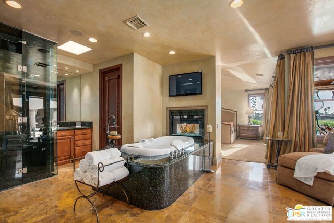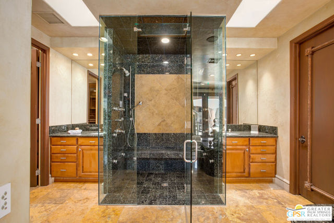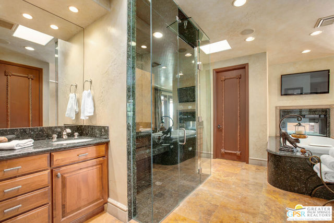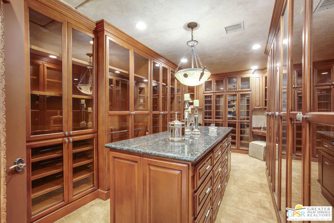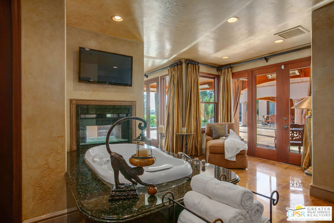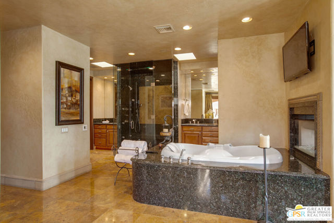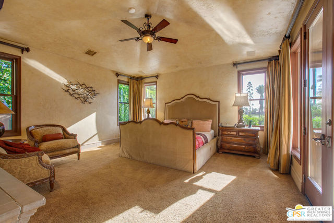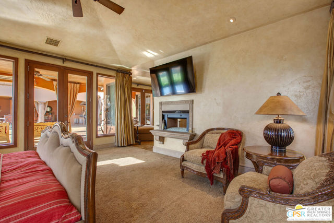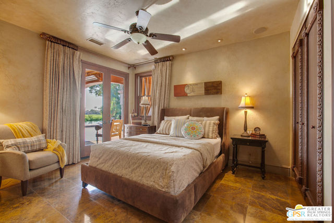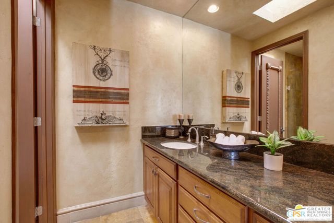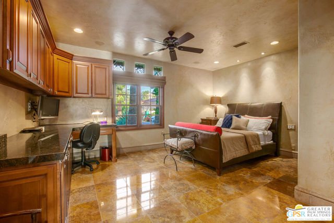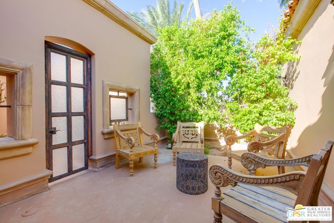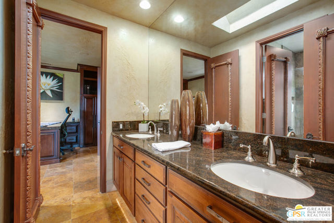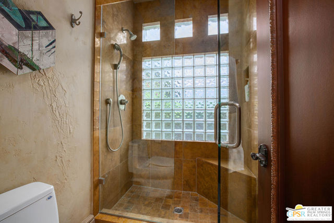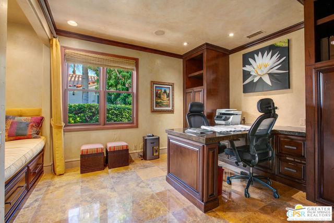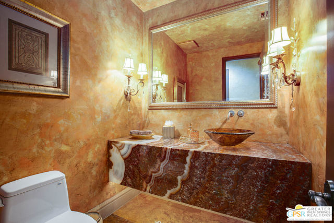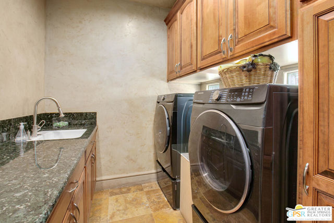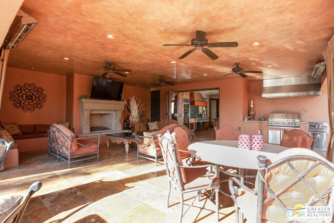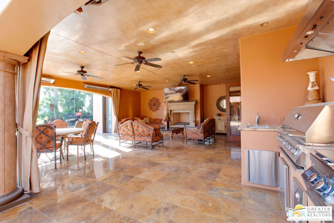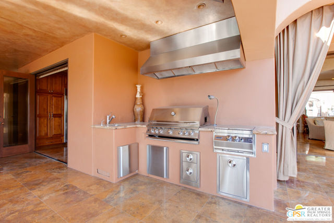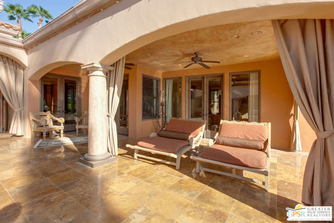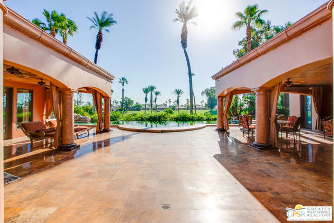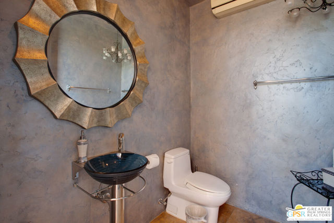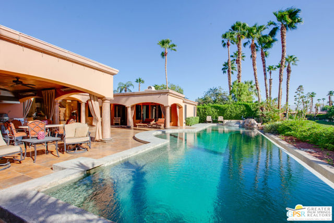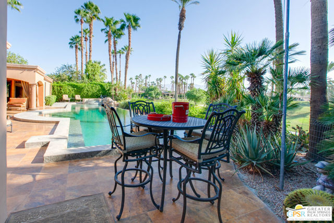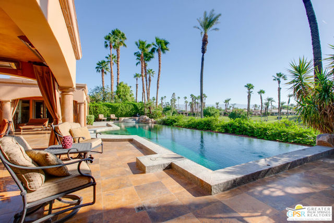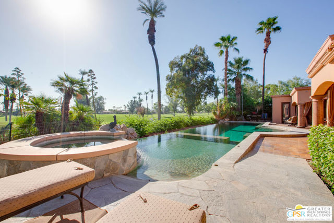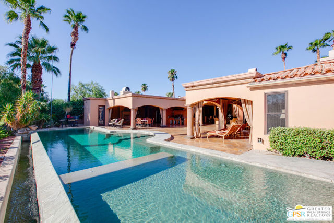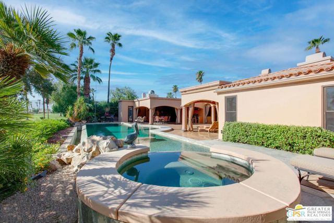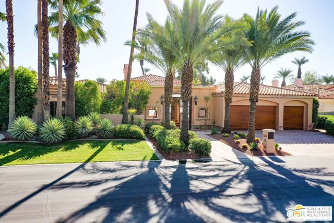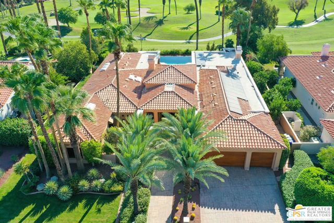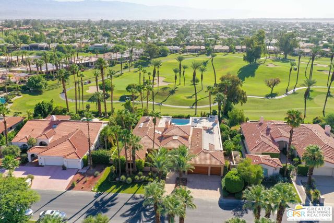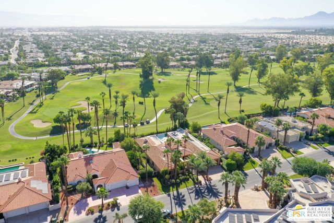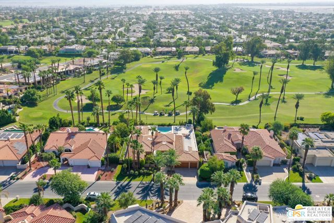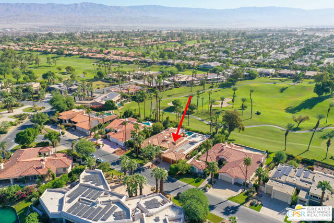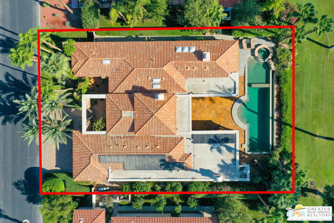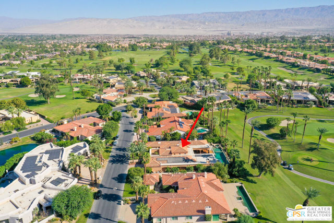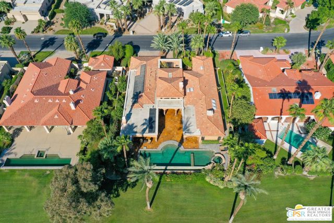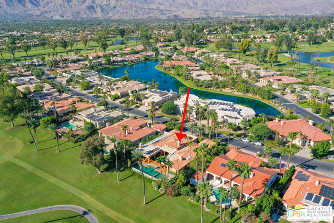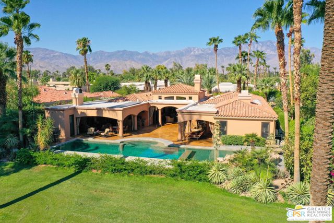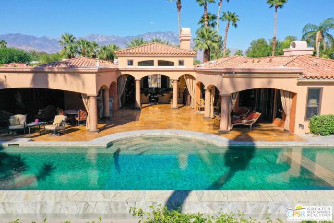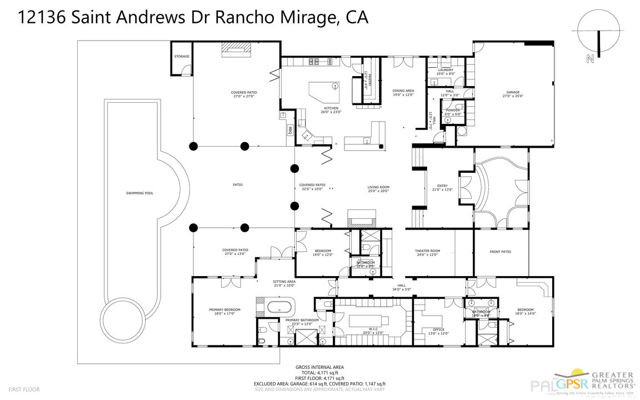12136 Saint Andrews Drive, Rancho Mirage, CA 92270
Description
Welcome to Mission Hills Country Club’s Fairway Estates, where luxury living meets exquisite design. This Mediterranean Villa offers 4,113 sq. ft. of comfort with 4 beds & 5 baths. The open-concept interior is perfect for seamless entertaining. The primary suite is a sanctuary with a steam shower, soaking tub, huge walk in closet, & dual-sided fireplace. The chef’s kitchen is a culinary dream with a central island, Viking Pro stove/oven, Sub-Zero refrigerator/freezer + a 190 bottle wine refrigerator, built in coffee machine, double dishwashers, & more. This home features guest suites, a home theater, & office/flex 4th bedroom. Step outside to enjoy the swimmers pool, spa, and covered terraces with misters, heaters, fireplace, & TV. The built-in BBQ, pool bath, & outdoor shower add convenience. Folding Doors from the living room and kitchen provide a spectacular and massive entertaining space for small intimate gatherings to large dinner and party fundraisers! A private gated entry offers security, with meticulously maintained surroundings. Perfect for those valuing privacy, luxury, & comfort. Mission Hills Country Club memberships offer exclusive amenities. *Owned solar* Don’t miss this furnished or unfurnished haven in Fairway Estates and indulge in the ultimate luxury living. Conveniently located about 15 minutes from downtown PS, the airport, El Paso shopping in Palm Desert, and the many shops and restaurants in Rancho Mirage & Cathedral City including the casinos, gym, Acrisure Arena, Gelson’s, & Costco. (Use unbranded website to access all pictures, videos, floor plan, & 3D Tour)
Listing Provided By:
Big Block Realty
Address
Open on Google Maps- Address 12136 Saint Andrews Drive, Rancho Mirage, CA
- City Rancho Mirage
- State/county California
- Zip/Postal Code 92270
- Area 321 - Rancho Mirage
Details
Updated on April 26, 2024 at 5:06 am- Property ID: 23304069
- Price: $2,595,000
- Property Size: 4113 sqft
- Land Area: 14810 sqft
- Bedrooms: 4
- Bathrooms: 5
- Year Built: 1994
- Property Type: Single Family Home
- Property Status: Sold
Additional details
- Garage Spaces: 3.00
- Full Bathrooms: 3
- Half Bathrooms: 2
- Original Price: 2595000.00
- Cooling: Central Air
- Fireplace: 1
- Fireplace Features: Gas,Living Room,Patio
- Heating: Central,Forced Air,Natural Gas
- Interior Features: Ceiling Fan(s),Cathedral Ceiling(s),Storage
- Kitchen Appliances: Granite Counters,Kitchen Open to Family Room,Walk-In Pantry
- Parking: Private,Garage - Three Door,Built-In Storage,Driveway,Concrete
- Pool Y/N: 1
- Property Style: Mediterranean
- Sewer: Sewer Paid
- Spa Y/N: 1
- Stories: 1
- View: Mountain(s),Golf Course,Trees/Woods,Panoramic,Park/Greenbelt

