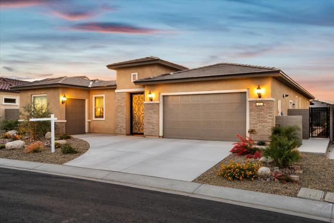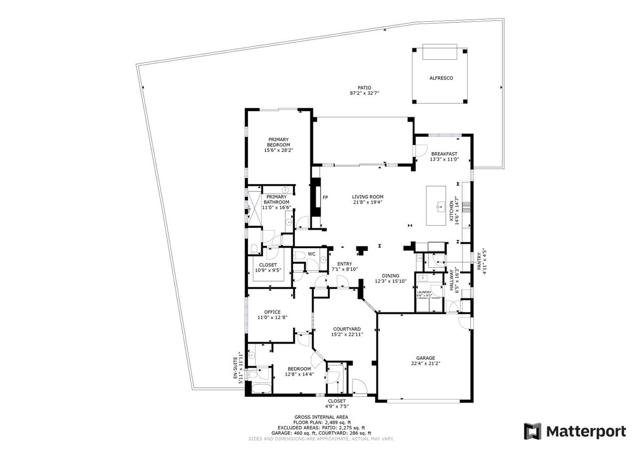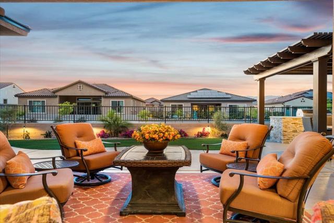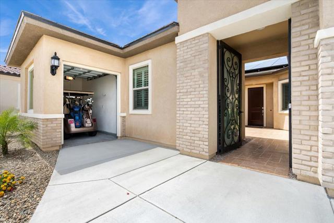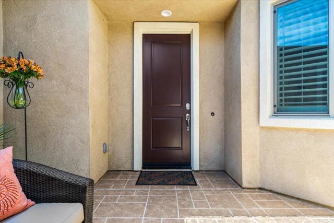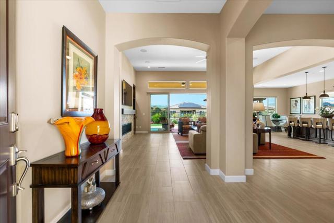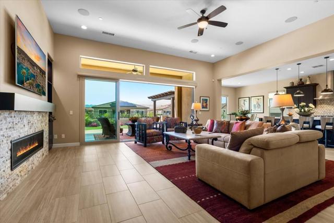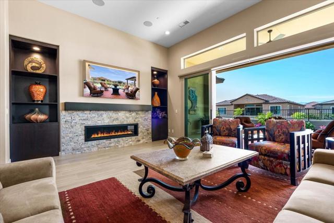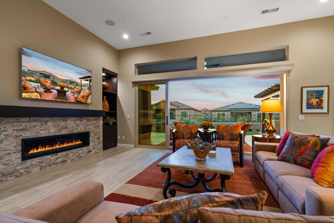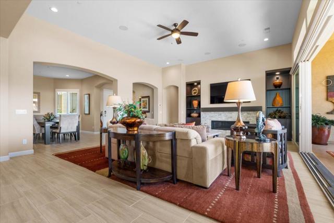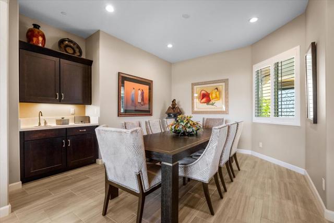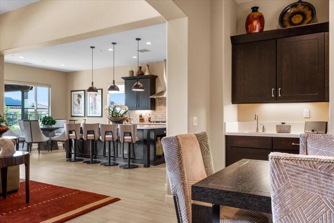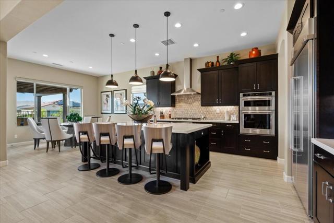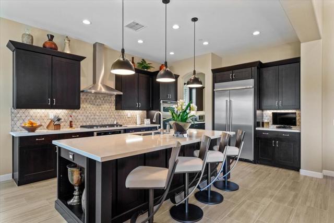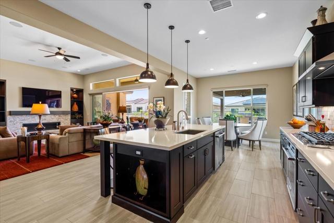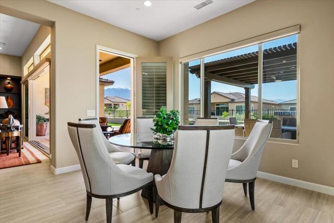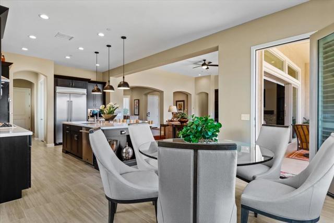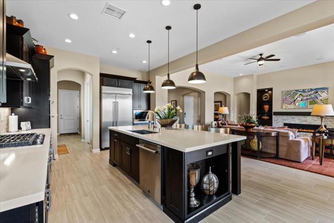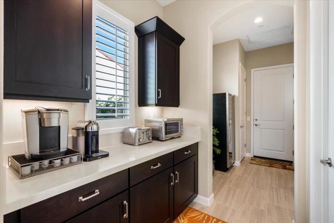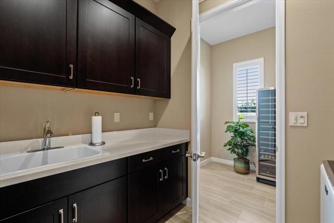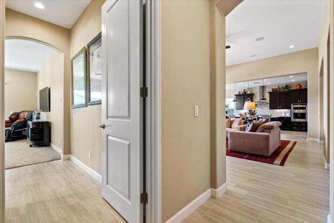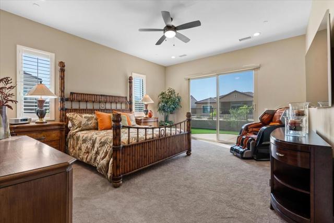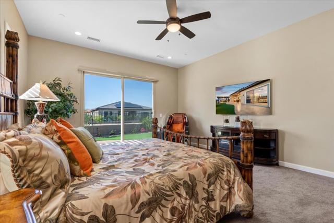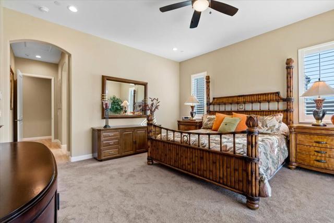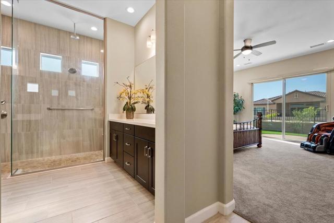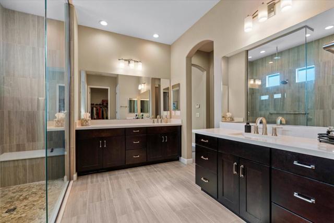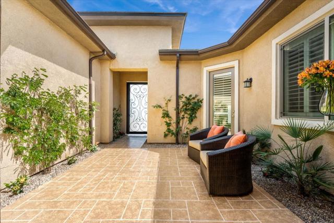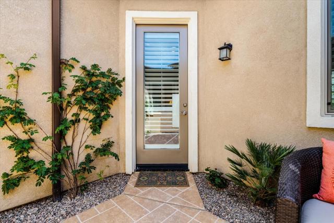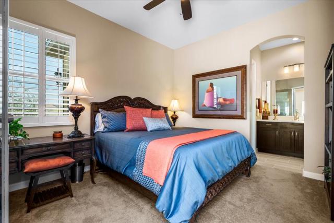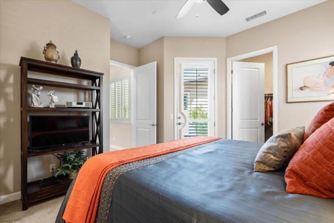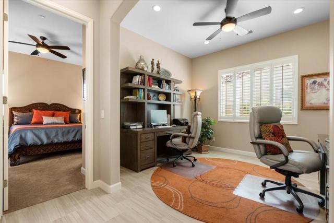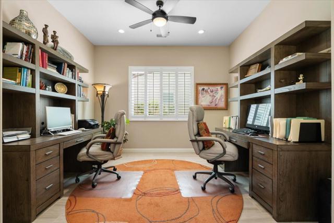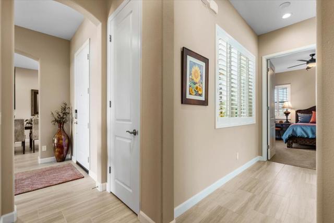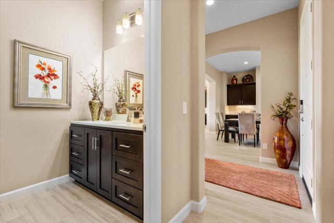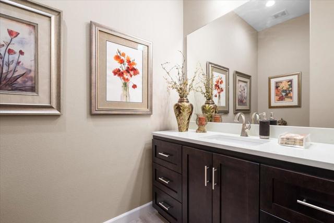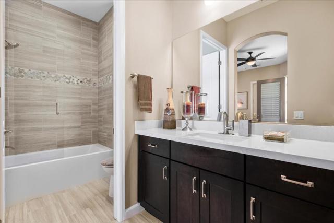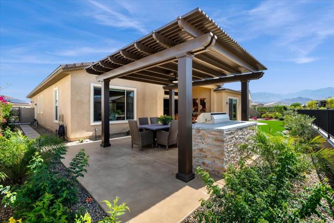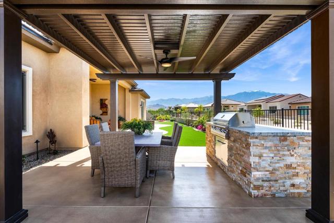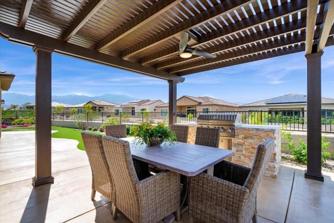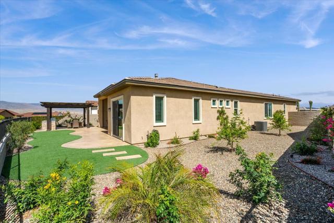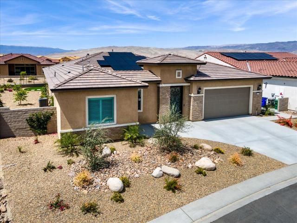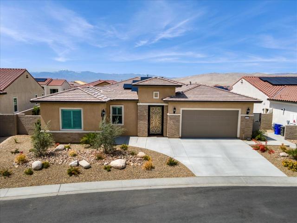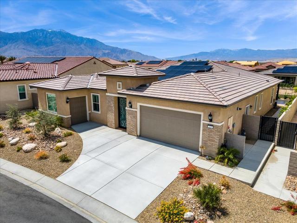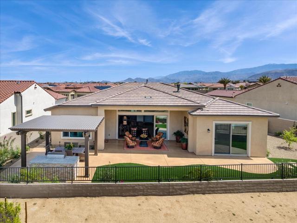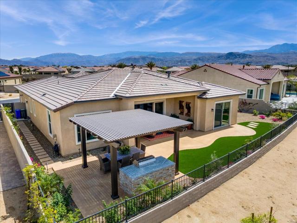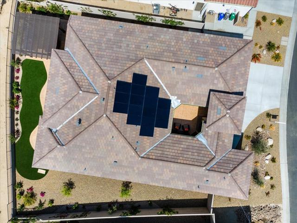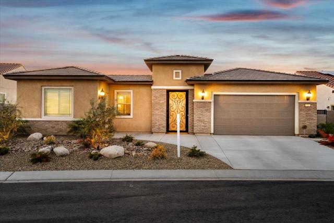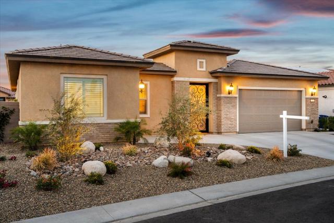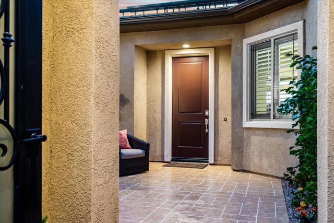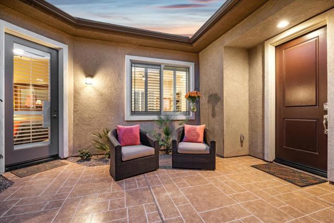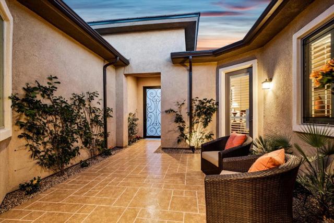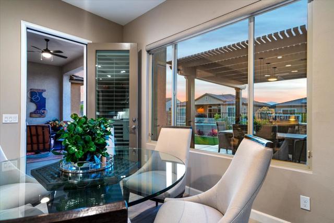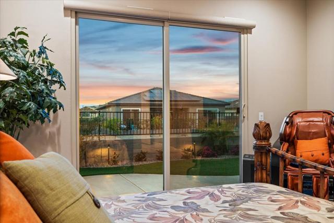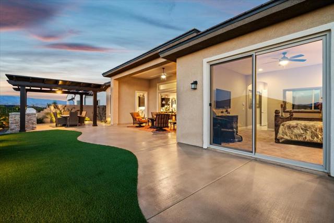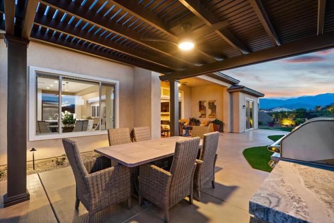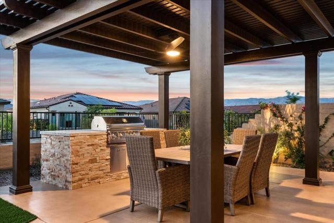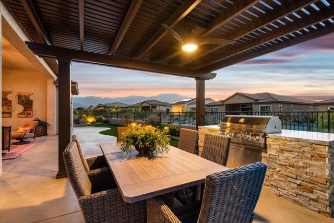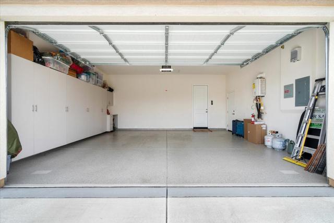Description
Introducing this Prairie JOURNEY featuring 2 BED, 2.5 bath w/ EXPANDED OWNER’S SUITE plus OFFICE; 2 car plus golf cart storage w/est. 2560 SqFt. The large premium lot enjoys beautiful mountain views. Inside, Level 3 cabinetry in Sumner Maple-Chocolate, EXECUTIVE ISLAND, Yukon Blanco Quartz Counters, Culinary and Lux Kitchen Package: Kitchen Aid appliances w/ BUILT IN REFRIGERATION, 42” uppers & custom backsplash plus BUTLER PANTRY. Sophisticated 12×24 porcelain tile throughout & upgraded carpet in bedrooms. Gathering Room features the MULTI PANEL SLIDING DOOR system, 60” fireplace w/custom built-ins and motorized custom window coverings plus 7 channel SURROUND SOUND! The tranquil expanded Owner’s Suite features a sliding door, ensuite with LOW-THRESHOLD GLASS RAIN SHOWER w/custom surround. Laundry 2 w/sink & upper cabinets; custom surround in Guest Suite Bath. Technology plus w/ Smart Home Pkg with smart Garage Door Opener, Door Lock and VOICE CONTROL. Built in barbecue area with custom Pergola on the rear patio. LEASED SOLAR ($205/mo), Spartaflex coating in main garage w/custom storage and custom landscape…this home has it ALL! Schedule a showing today & experience all the best life has to offer – at Del Webb Rancho Mirage.
Listing Provided By:
Equity Union
Address
Open on Google Maps- Address 121 Zinfandel, Rancho Mirage, CA
- City Rancho Mirage
- State/county California
- Zip/Postal Code 92270
- Area 321 - Rancho Mirage
Details
Updated on May 17, 2024 at 12:20 am- Property ID: 219094452DA
- Price: $1,199,000
- Property Size: 2560 sqft
- Land Area: 8590 sqft
- Bedrooms: 2
- Bathrooms: 3
- Year Built: 2022
- Property Type: Single Family Home
- Property Status: Sold
Additional details
- Garage Spaces: 3.00
- Full Bathrooms: 1
- Half Bathrooms: 1
- Three Quarter Bathrooms: 1
- Original Price: 1199000.00
- Cooling: Central Air
- Fireplace: 1
- Fireplace Features: Gas Starter,See Through,Gas,Great Room
- Heating: Central,Forced Air,Fireplace(s),Natural Gas
- Interior Features: Built-in Features,Wet Bar,Storage,Wired for Sound,Recessed Lighting,Open Floorplan,High Ceilings,Bar
- Kitchen Appliances: Quartz Counters,Kitchen Island
- Parking: Golf Cart Garage,Driveway,Garage Door Opener,Direct Garage Access,Permit Required,Side by Side,Guest,Oversized,Street
- Property Style: Contemporary,Modern
- Roof: Tile
- Stories: 1
- Utilities: Cable Available
- View: Mountain(s),Park/Greenbelt

