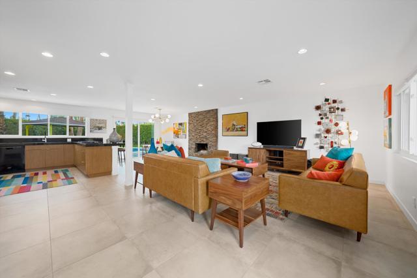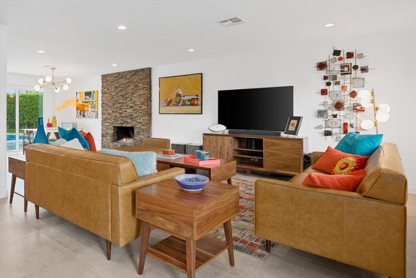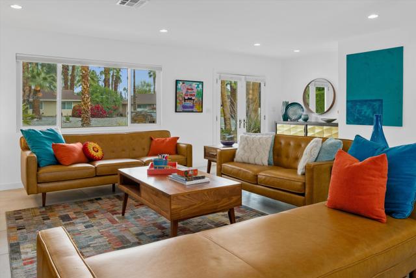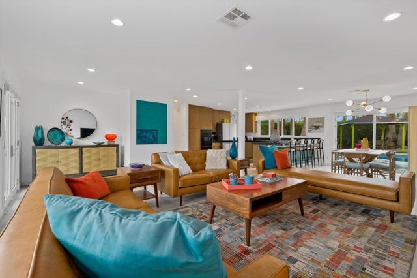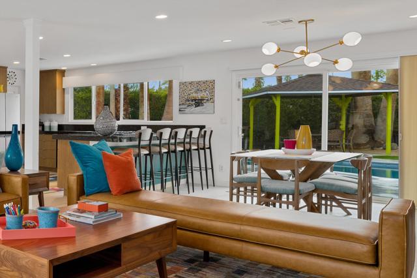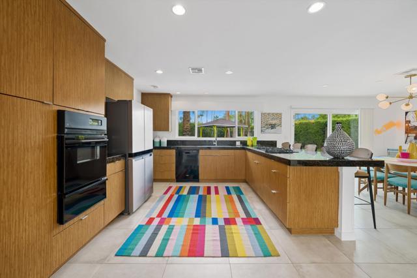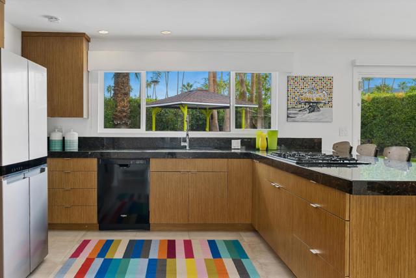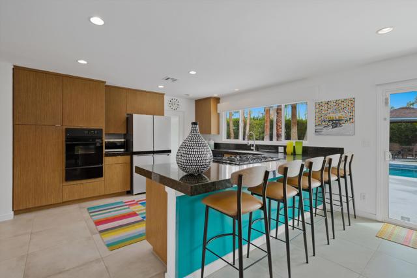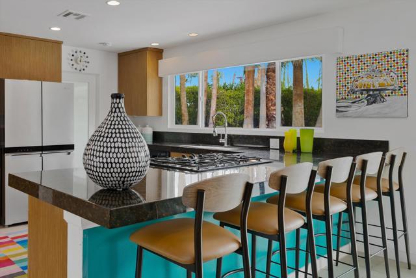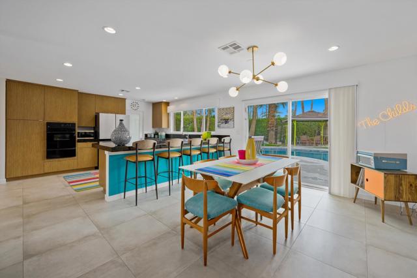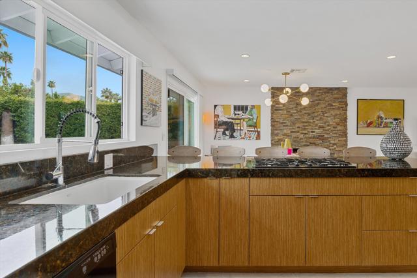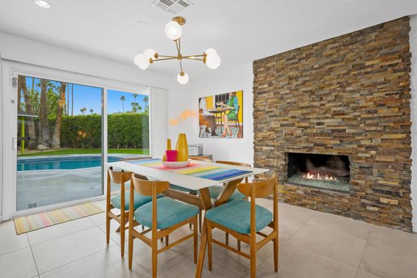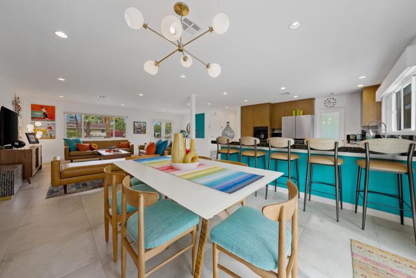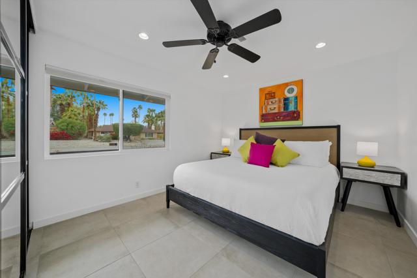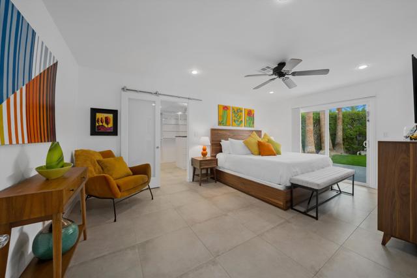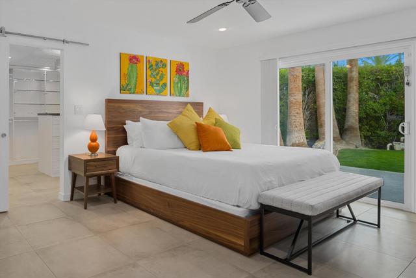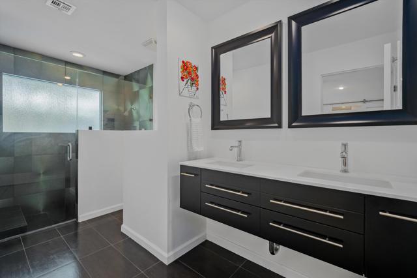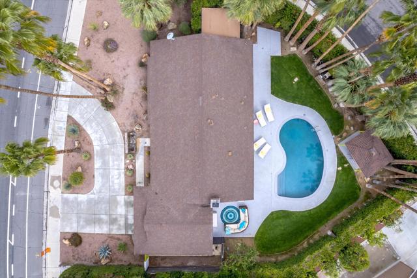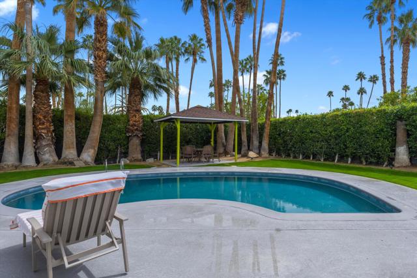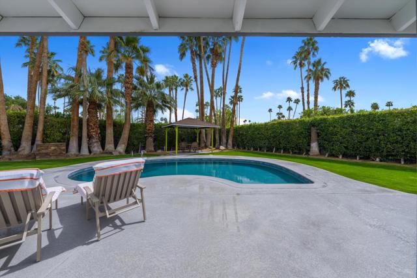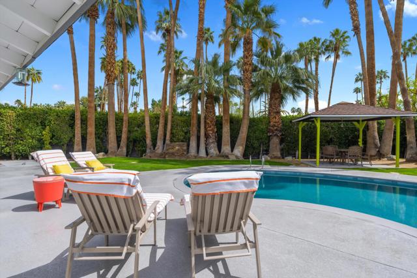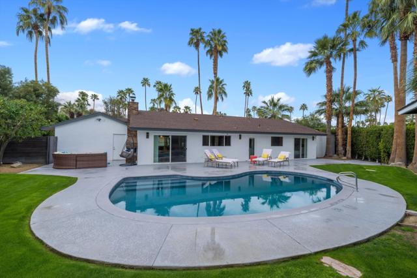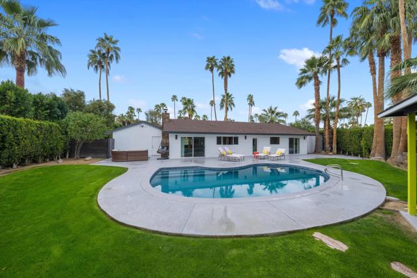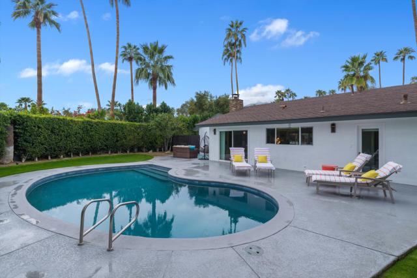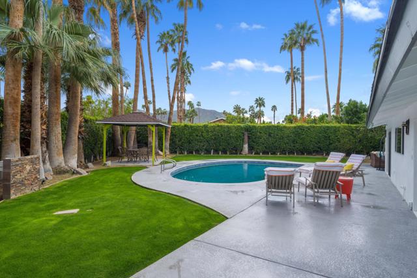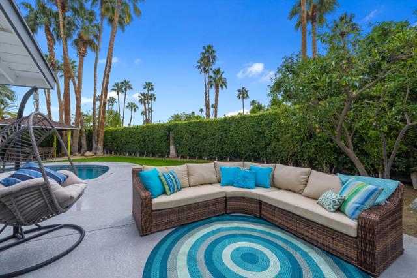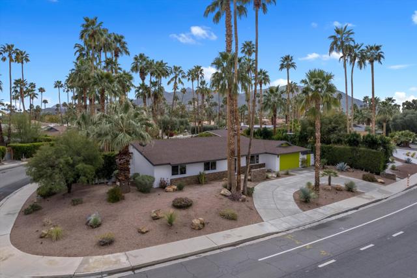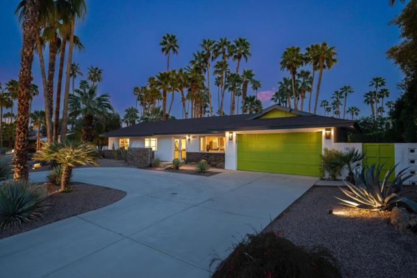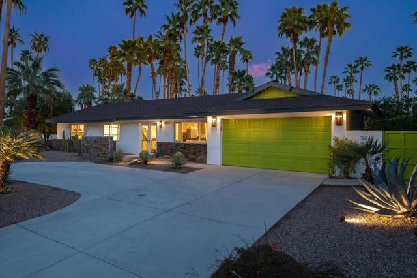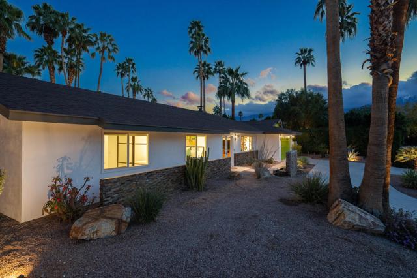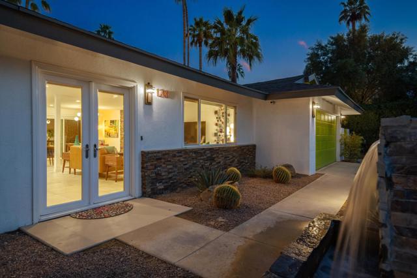Description
This property would make a great vacation rental, a second home, or a primary home. Enter this beautifully re-imagined mid-century modern home through double French doors and take in the fabulous open floorplan. Imagine having many of your friends, or the whole family, over to hang out in the living room, dining area and kitchen. The large living room and dining room space features a stacked stone gas fireplace. The open kitchen has gorgeous black granite countertops, nice appliances and tons of cupboard space. All the interior doors feature frosted glass which keeps this house light and bright! The primary bedroom suite is at the rear of the house and features a large walk-in closet with a wonderful frosted glass sliding barn door, and a beautiful bathroom with a double vanity and a step-down shower. There are two more bedrooms at the front of the house. The second bathroom also has a double sink vanity and leads to the laundry room, which s also accessible from the kitchen, and features a door to the outside, which makes it super convenient for your guests to access the bathroom and the kitchen from the backyard without having to pass through the rest of your home. The backyard is bordered by a nice privacy hedge and features a sparkling pool that was recently redone, surrounded by new concrete decking. There’s a large gazebo for outdoor dining, a beautiful grassy area, and a stacked stone outdoor fireplace, where the owners have set up an outdoor lounge area
Listing Provided By:
Desert Sotheby’s International Realty
Address
Open on Google Maps- Address 1200 S Farrell Drive, Palm Springs, CA
- City Palm Springs
- State/county California
- Zip/Postal Code 92264
- Area 334 - South End Palm Springs
Details
Updated on April 26, 2024 at 12:21 am- Property ID: 219092330DA
- Price: $1,195,000
- Property Size: 1560 sqft
- Land Area: 11326 sqft
- Bedrooms: 3
- Bathrooms: 2
- Year Built: 1964
- Property Type: Single Family Home
- Property Status: Sold
Additional details
- Garage Spaces: 2.00
- Full Bathrooms: 2
- Original Price: 1250000.00
- Cooling: Central Air
- Fireplace: 1
- Fireplace Features: Gas Starter,Masonry,Gas,Great Room,See Remarks
- Heating: Central,Natural Gas
- Interior Features: Recessed Lighting,Open Floorplan
- Kitchen Appliances: Granite Counters,Remodeled Kitchen
- Exterior Features: Satellite Dish
- Parking: Side by Side,Driveway,Garage Door Opener,Covered,Circular Driveway
- Pool Y/N: 1
- Property Style: Ranch,Modern
- Roof: Composition,Shingle
- Stories: 1
- Utilities: Cable Available
- View: Mountain(s)



