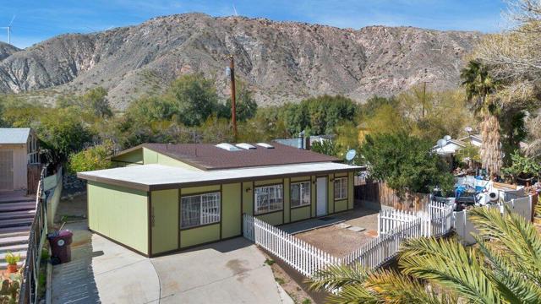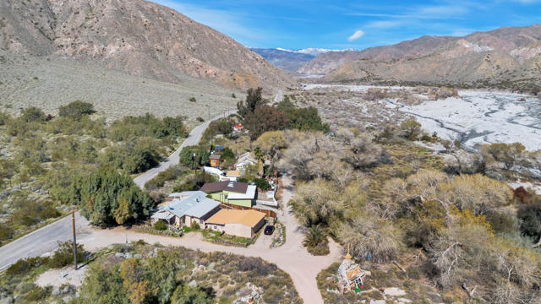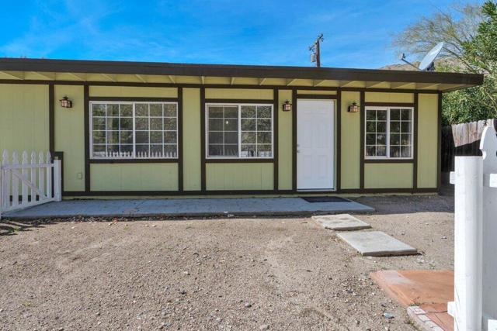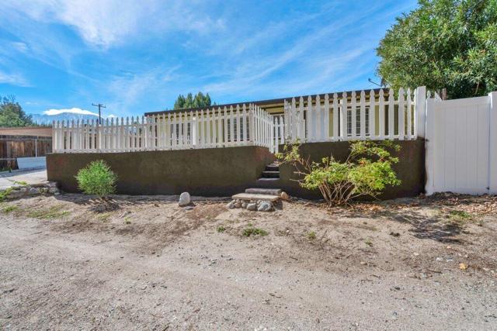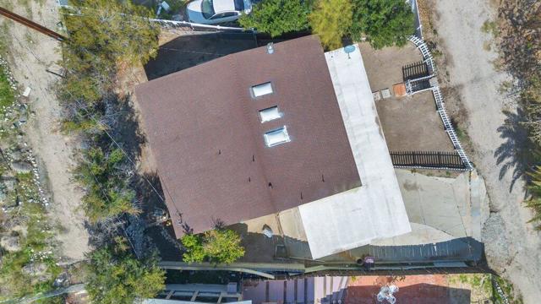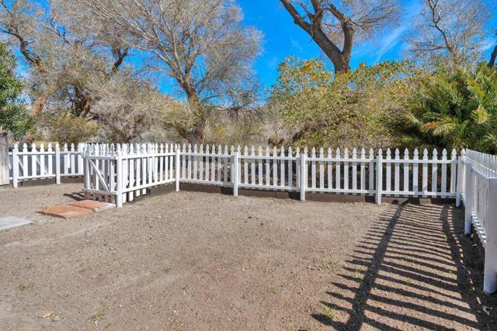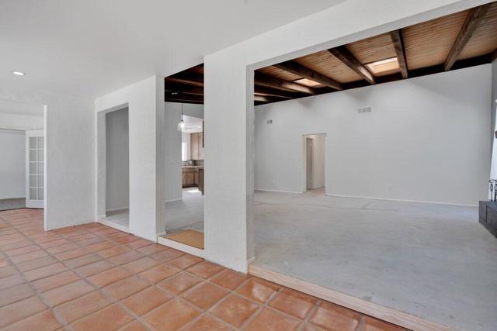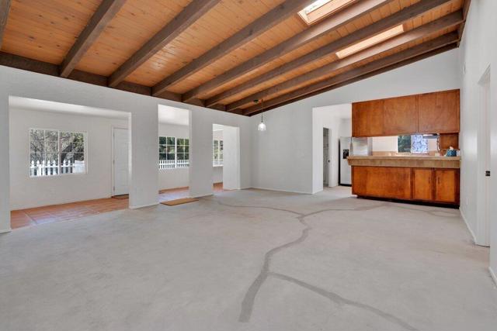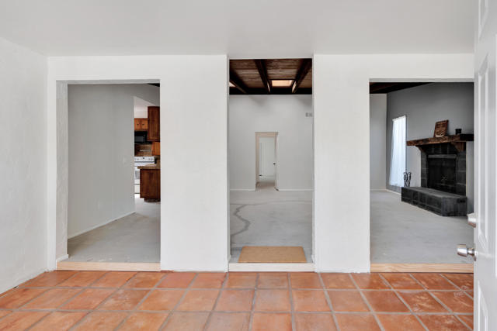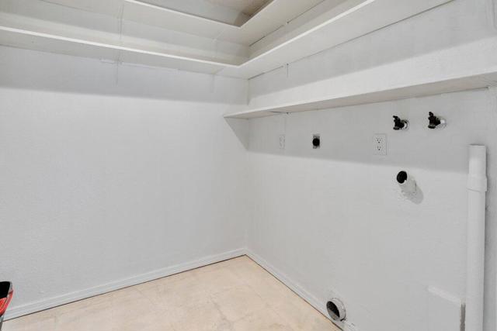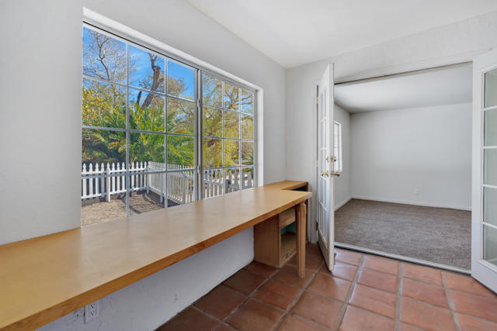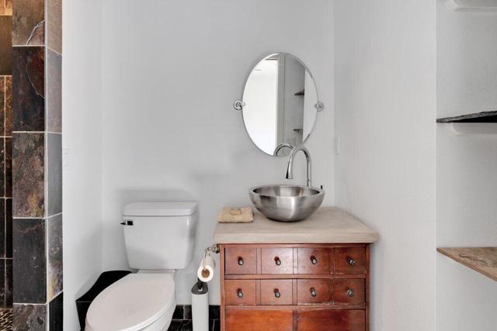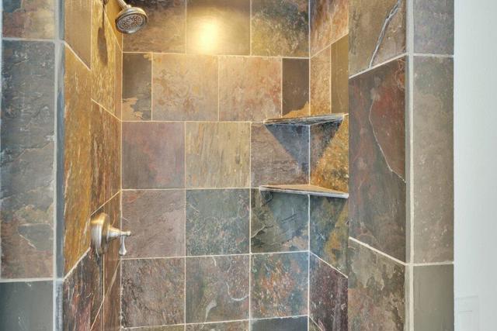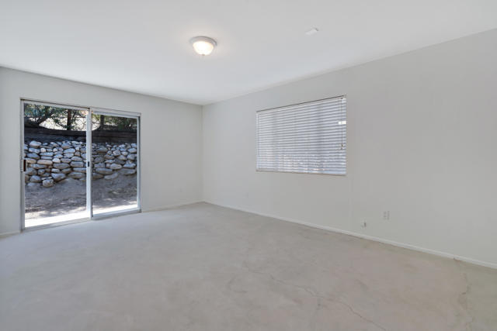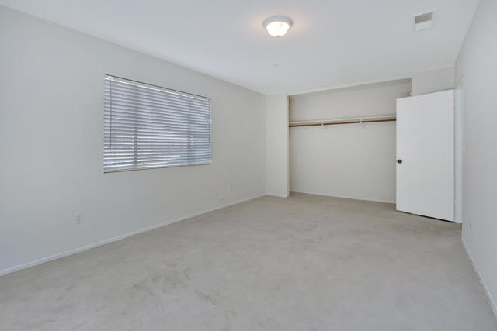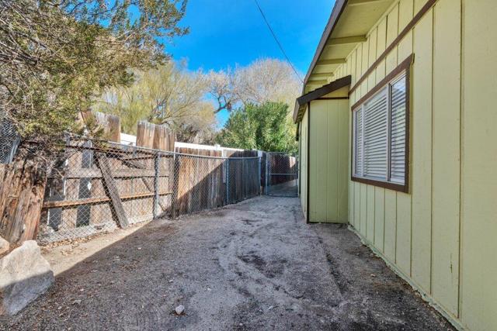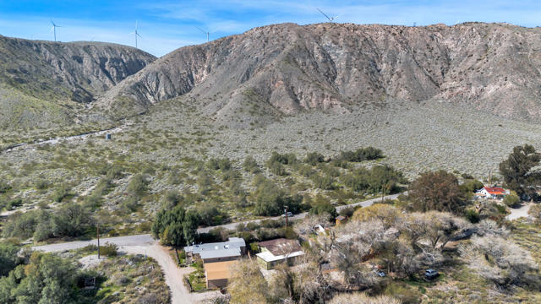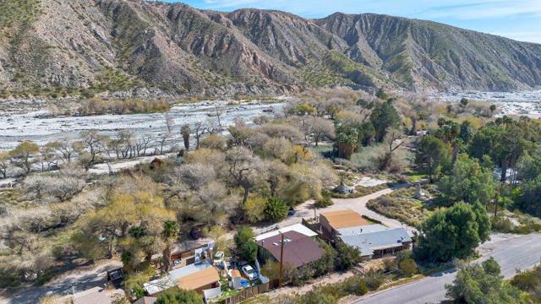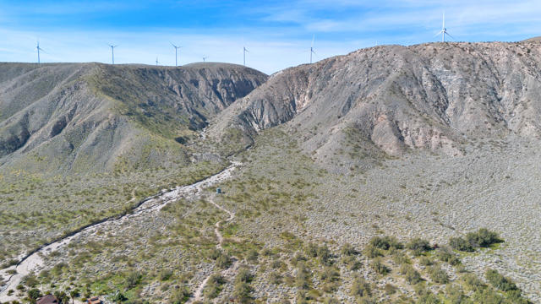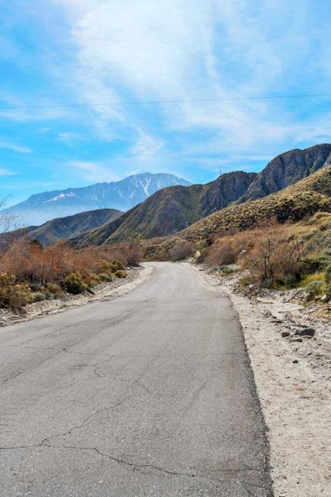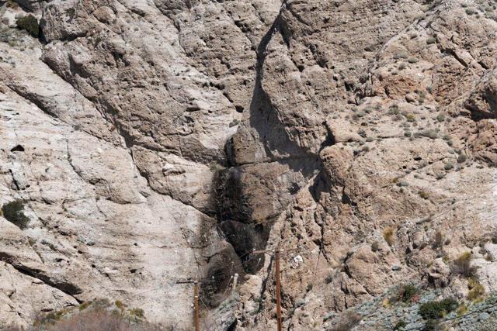Description
Welcome to this rare opportunity to own a home in the highly sought-after Bonnie Bell subdivision, also known as Whitewater Ranch. Situated just one mile from the pristine Whitewater Wildlife Preserve and a mere fifteen miles from vibrant downtown Palm Springs, this property offers a unique blend of tranquility and convenience. Nestled amidst towering trees alongside the serene Whitewater River, this home boasts a picturesque view of a small lake stream that flows year-round–a true rarity in the desert landscape. The kitchen features exquisite cabinets crafted by the original woodworker, adding a touch of rustic charm to the modern amenities.Step outside to discover the original rock wall gracing the backyard, a testament to the area’s rich history as a homesteaded community established in the 1930s to accommodate California aqueduct workers. Additionally, a great working well on the property provides a valuable opportunity to enjoy self-sustaining water access–an amenity seldom found in desert properties.Inside, skylights bathe the interior in natural light, accentuating the vaulted wood ceiling and creating an inviting atmosphere. Enjoy breathtaking mountain views from multiple vantage points throughout the home, serving as a constant reminder of the stunning natural beauty that surrounds you.Numerous upgrades enhance the comfort and functionality of the home, including new toilets, facia, dishwasher, and carpets. With an abundance of hiking trails surrounding you.
Listing Provided By:
RE/MAX Desert Properties
Address
Open on Google Maps- Address 11900 Cecil Drive, Whitewater, CA
- City Whitewater
- State/county California
- Zip/Postal Code 92282
- Area 331 - North End Palm Springs
Details
Updated on May 3, 2024 at 12:50 am- Property ID: 219107237DA
- Price: $385,000
- Property Size: 1726 sqft
- Land Area: 6356 sqft
- Bedrooms: 3
- Bathrooms: 2
- Year Built: 1976
- Property Type: Single Family Home
- Property Status: For Sale
Additional details
- Garage Spaces: 0.00
- Full Bathrooms: 2
- Original Price: 420000.00
- Cooling: Electric,Central Air
- Fireplace: 1
- Fireplace Features: Wood Burning,Living Room
- Heating: Central,Electric
- Exterior Features: Satellite Dish
- Parking: Other,Driveway
- Stories: 1
- View: Creek/Stream,Water,Trees/Woods,Mountain(s)
- Water: Well

