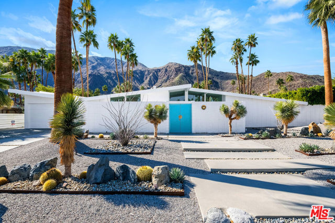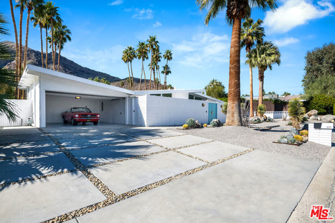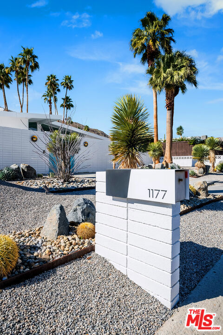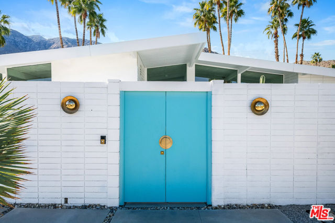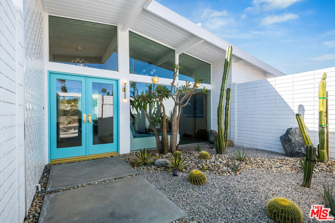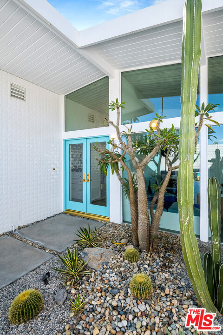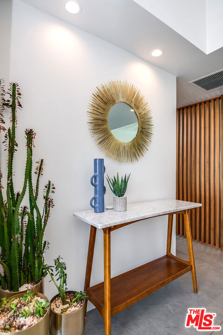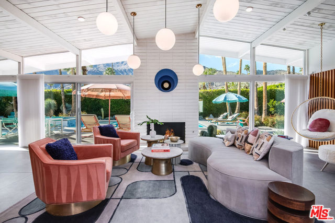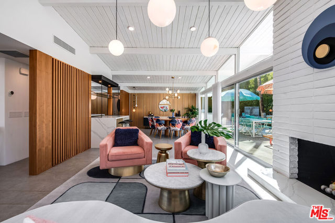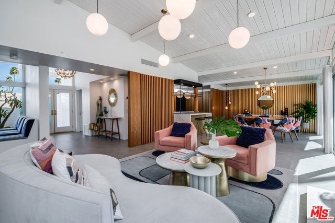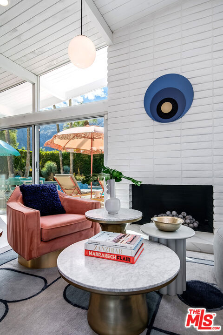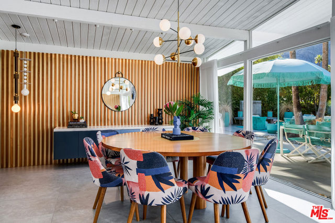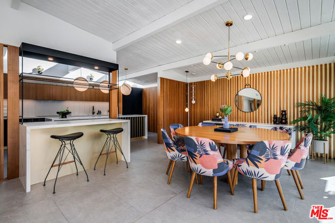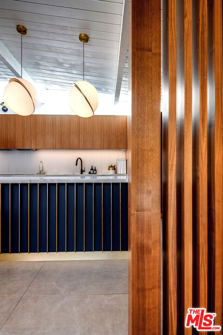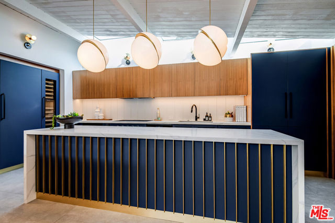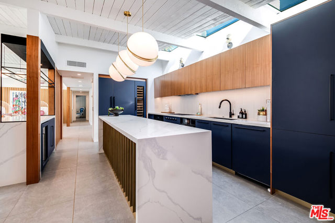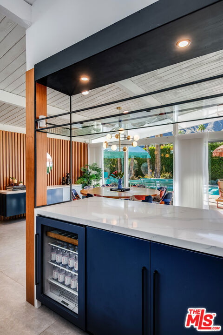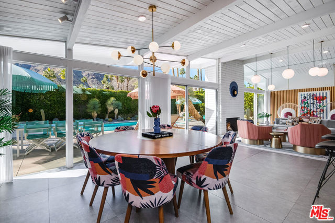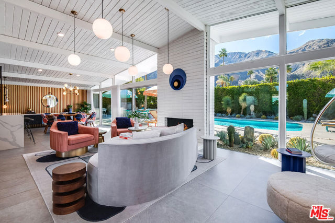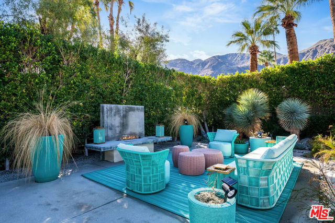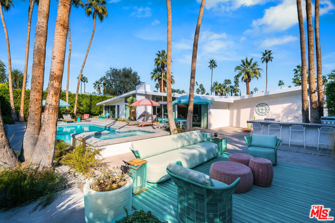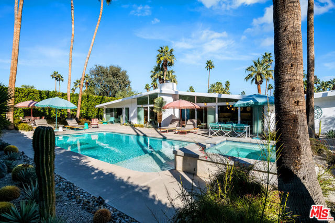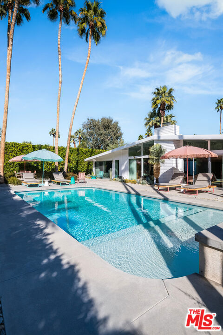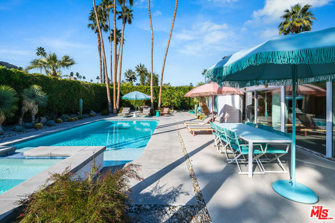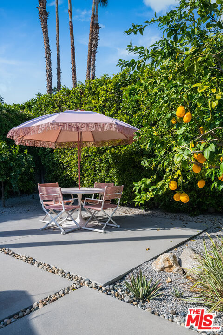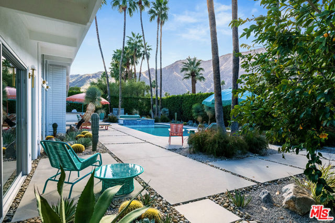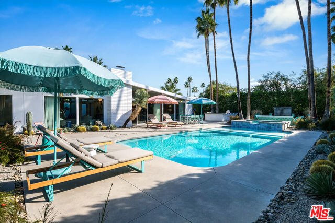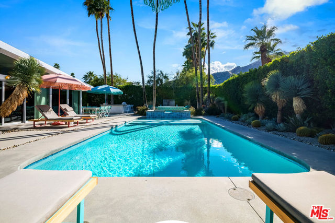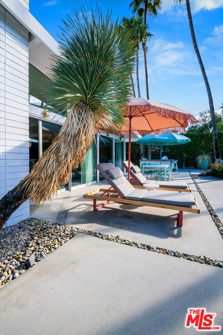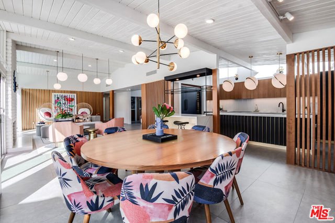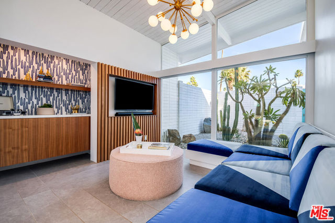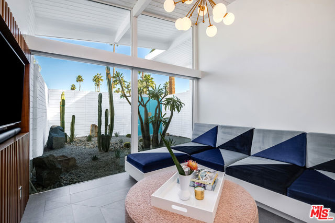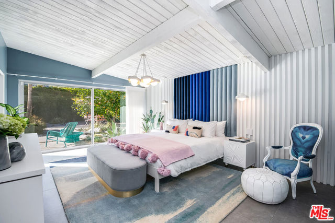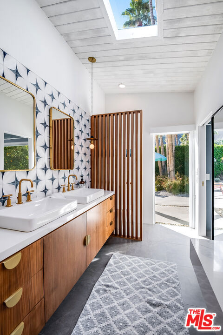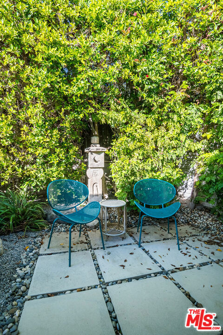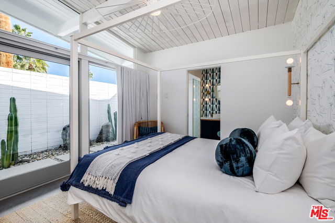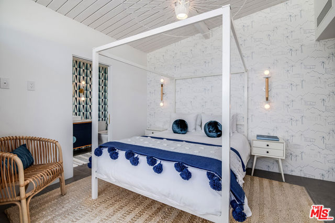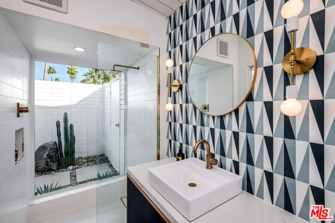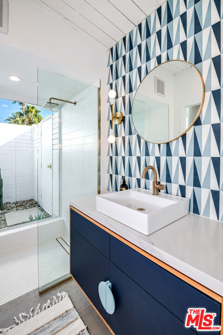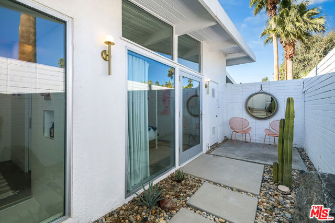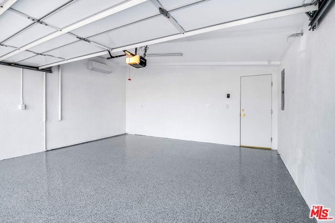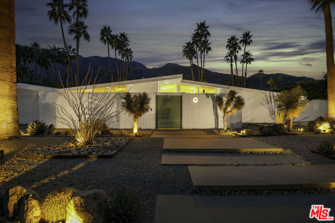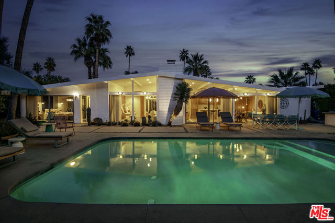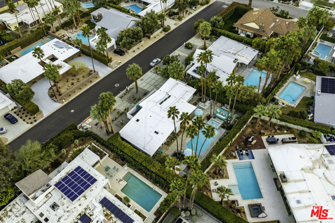Description
Introducing Maison Bleue Moderne, a stunning 1950’s gem in the highly sought-after Vista Las Palmas neighborhood. Designed by William Krisel and built by the Alexander Construction Company, this mid-century modern masterpiece was Modernism Week’s Featured Home in 2022. This fully renovated 3-bed, 3.5-bath home boasts an open floor plan with a spacious living area that perfectly frames breathtaking San Jacinto Mountain views through expansive 40-foot floor-to-ceiling windows. The vibrant atmosphere is enhanced by custom furniture, bold statement tiles, walnut wood slats, pops of color, and refined brass finishes. Indulge in an array of luxury amenities throughout this home, including all ensuite bathrooms, a spacious primary bedroom, a cozy den, separate wine and beverage fridges, a steam oven, a separate laundry room and a temperature-controlled garage. Smart home integration, along with top-tier Wolf, Miele, LG and Subzero appliances, infuse a modern touch into this mid-century haven. Creating the perfect setting for outdoor entertaining are incredible views, meticulous desert landscaping, a large pool and spa, flourishing citrus fruit trees, along with a fire pit lounge area and BBQ island. Experience Palm Springs living at its finest as you step into this timeless turnkey home. Maison Bleue Moderne has been featured in many prominent publications, most notably in the Financial Times, Elle Decor, Palm Springs Life Magazine, and Atomic Ranch Magazine. Furniture sold outside of escrow for $100k.
Listing Provided By:
Coldwell Banker Realty
Address
Open on Google Maps- Address 1177 N Vista Vespero, Palm Springs, CA
- City Palm Springs
- State/county California
- Zip/Postal Code 92262
- Area 332 - Central Palm Springs
Details
Updated on May 1, 2024 at 5:19 am- Property ID: 24356439
- Price: $3,500,000
- Property Size: 2301 sqft
- Land Area: 11761 sqft
- Bedrooms: 3
- Bathrooms: 4
- Year Built: 1958
- Property Type: Single Family Home
- Property Status: Sold
Additional details
- Garage Spaces: 2.00
- Full Bathrooms: 3
- Half Bathrooms: 1
- Original Price: 3500000.00
- Cooling: Central Air,Electric
- Fireplace: 1
- Fireplace Features: Living Room,Gas
- Heating: Heat Pump,Central,Zoned
- Interior Features: Bar,Beamed Ceilings,Brick Walls,Furnished,High Ceilings,Open Floorplan,Recessed Lighting,Track Lighting
- Kitchen Appliances: Stone Counters,Remodeled Kitchen,Kitchen Open to Family Room,Kitchen Island
- Parking: Garage - Two Door,Garage Door Opener,Private,Street
- Pool Y/N: 1
- Property Style: Mid Century Modern
- Roof: Foam
- Sewer: Sewer Paid
- Spa Y/N: 1
- Stories: 1
- View: Mountain(s)

