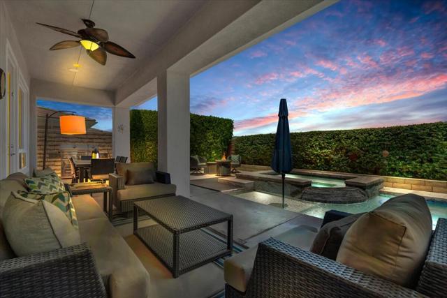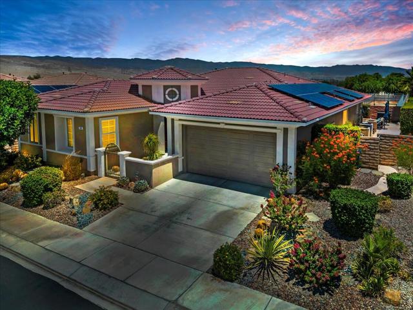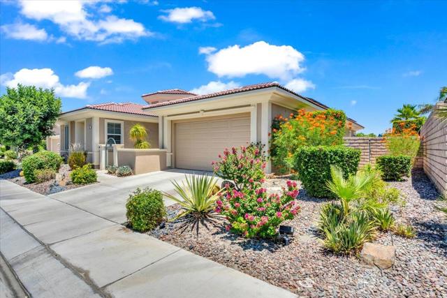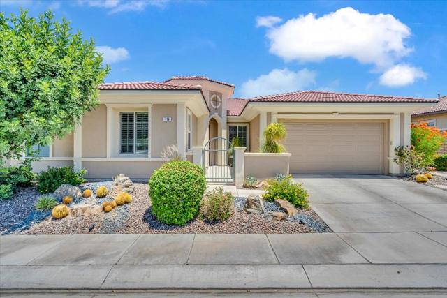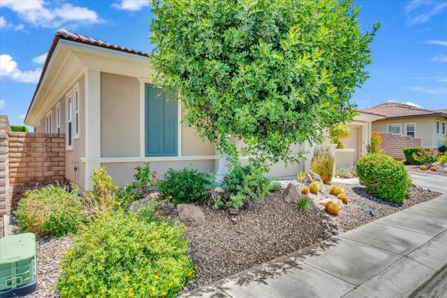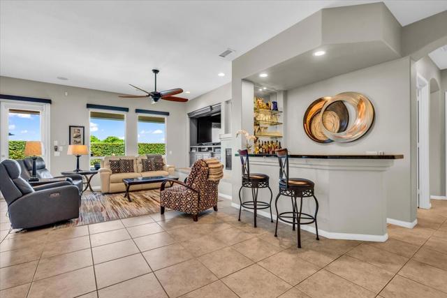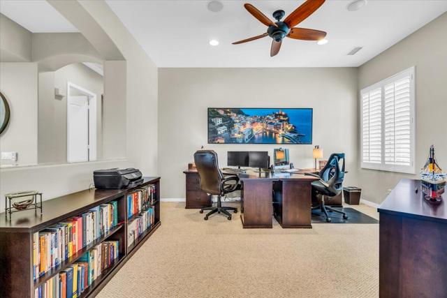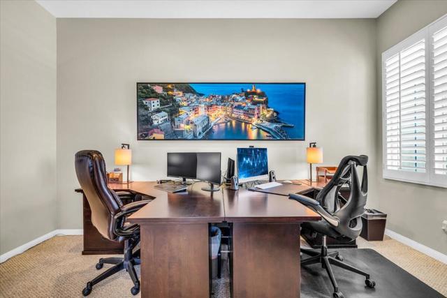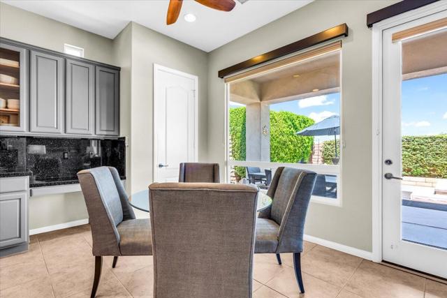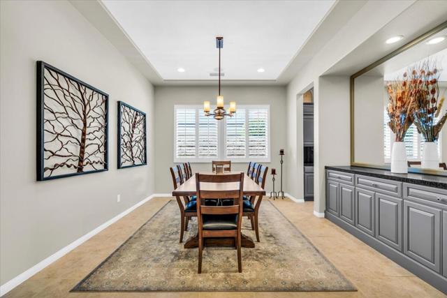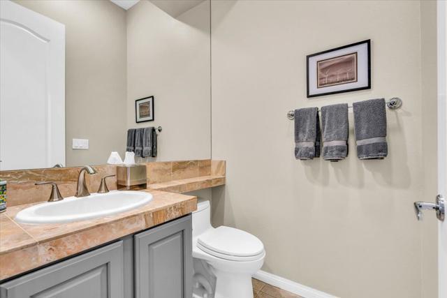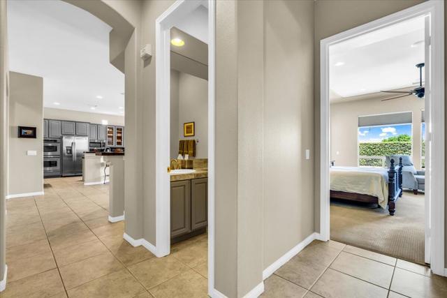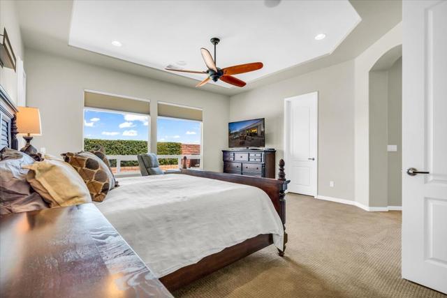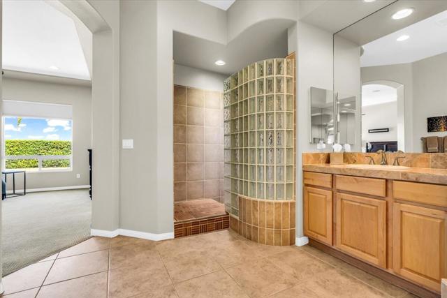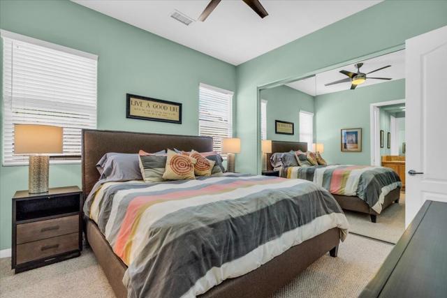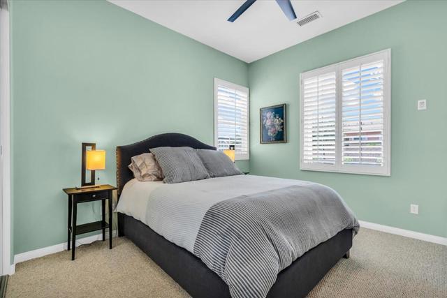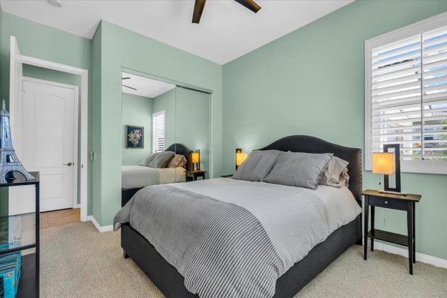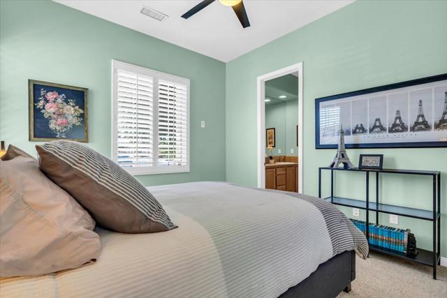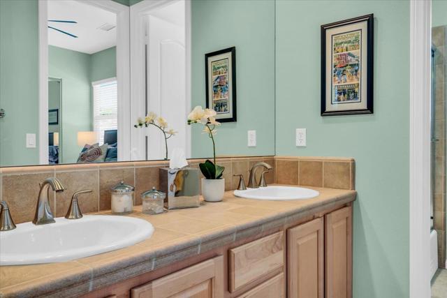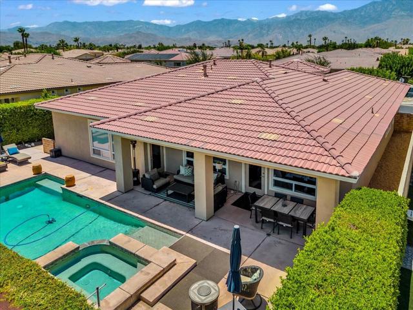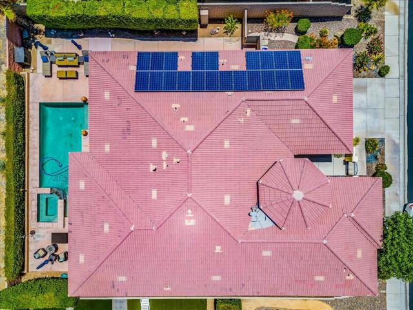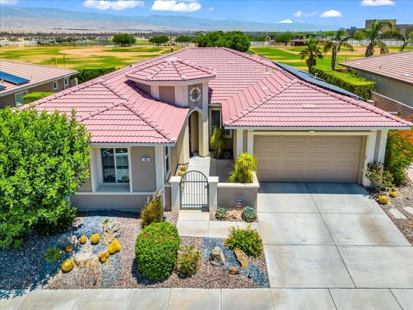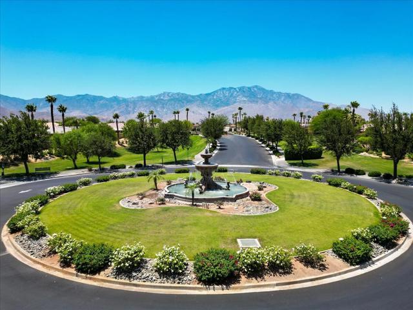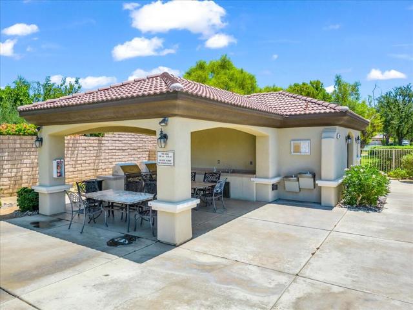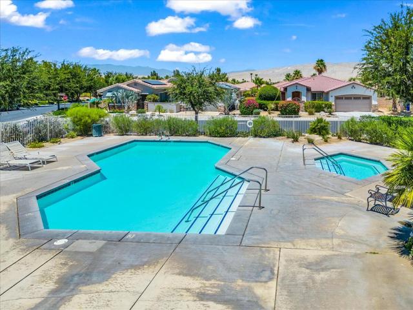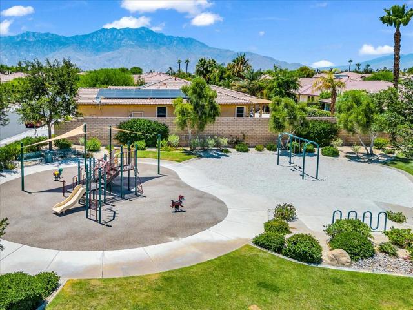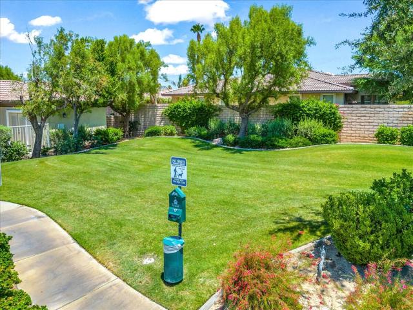Description
Discover luxury in the popular gated community of Tuscany in Rancho Mirage. This beautiful Pinot Grigio Model of the Florentine Collection has been meticulously maintained and boasts a spacious floorplan spanning over 2600 sq ft. This home features a light and open floorplan with 3BRs, 3Baths, plus an office/den, great room, and formal dining room. This floorplan facilitates great separation between the Primary and Guest bedrooms creating lots of privacy. The great room with wet bar features a cozy fireplace, setting the perfect ambiance for intimate gatherings or relaxing evenings. Unwind and indulge in the backyard oasis, complete with salt, pebble tec pool and spa. Embrace the California sunshine or enjoy the Mountain views from the covered outdoor seating areas. Perfect for entertaining guests or private evenings. The spacious primary bedroom offers a spa-like bath and direct access to the pool. The community offers a variety of amenities, including a community pool and spa with showers, playground, common BBQ, dog park, and lots of beautiful landscaped green space. The low HOA fee even includes cable and internet. Additional features in the home include built in speakers, pre-paid solar lease (approx. 10 years remaining), epoxy floors and a built in workbench in the oversized garage. This is the perfect home for those who want to enjoy the best of both worlds: a luxurious resort-style living with the convenience of a gated community.
Listing Provided By:
Equity Union
Address
Open on Google Maps- Address 116 Via Del Signoria, Rancho Mirage, CA
- City Rancho Mirage
- State/county California
- Zip/Postal Code 92270
- Area 321 - Rancho Mirage
Details
Updated on May 19, 2024 at 11:30 pm- Property ID: 219097333DA
- Price: $819,000
- Property Size: 2627 sqft
- Land Area: 7405 sqft
- Bedrooms: 3
- Bathrooms: 3
- Year Built: 2003
- Property Type: Single Family Home
- Property Status: Sold
Additional details
- Garage Spaces: 2.00
- Full Bathrooms: 2
- Half Bathrooms: 1
- Original Price: 819000.00
- Cooling: Central Air
- Fireplace: 1
- Fireplace Features: Gas,Great Room
- Heating: Central,Natural Gas
- Interior Features: Wet Bar
- Parking: Driveway
- Pool Y/N: 1
- Stories: 1
- View: Mountain(s)

