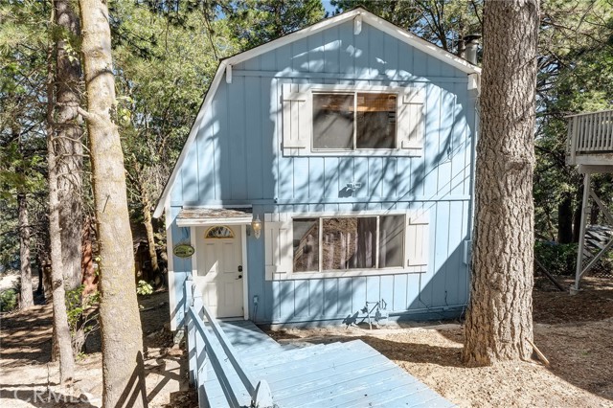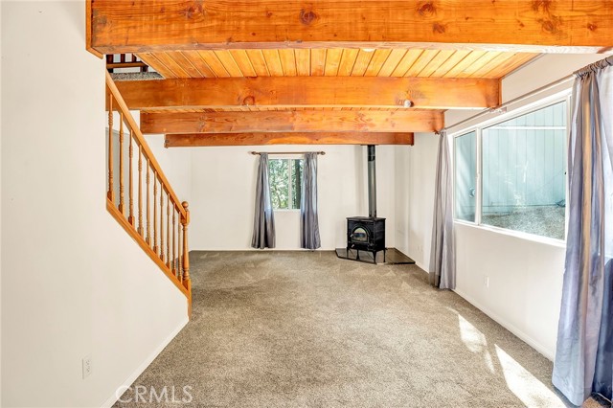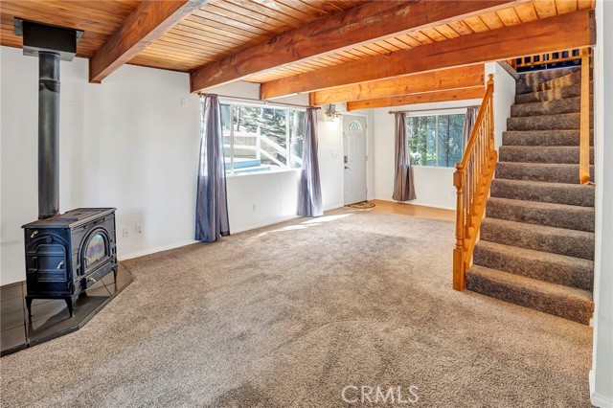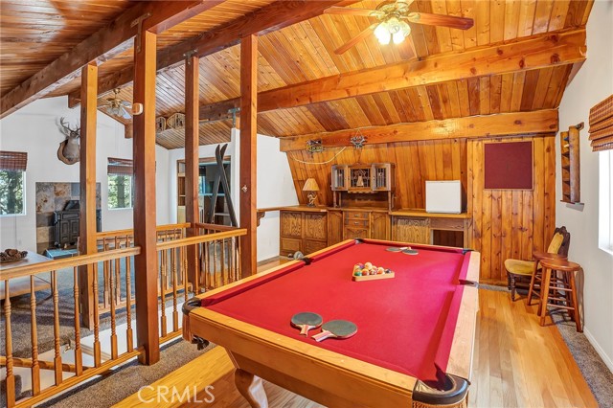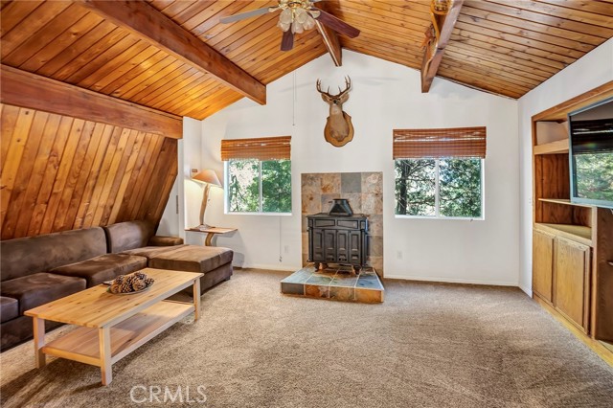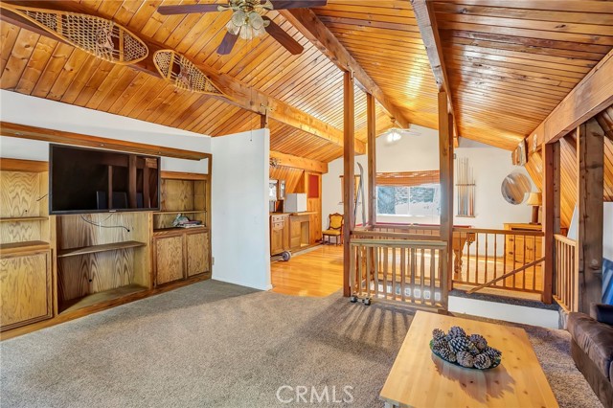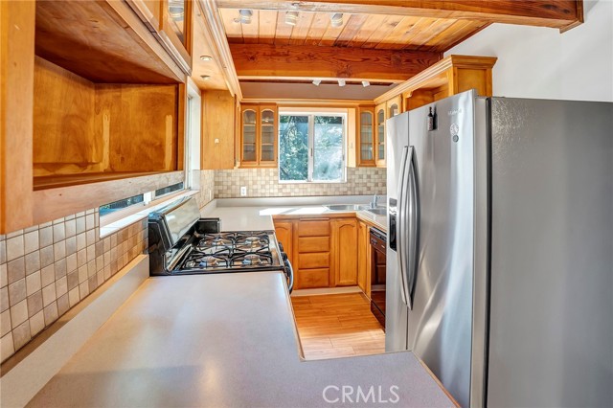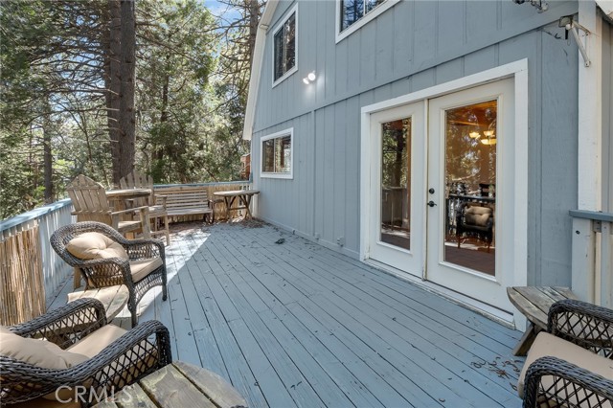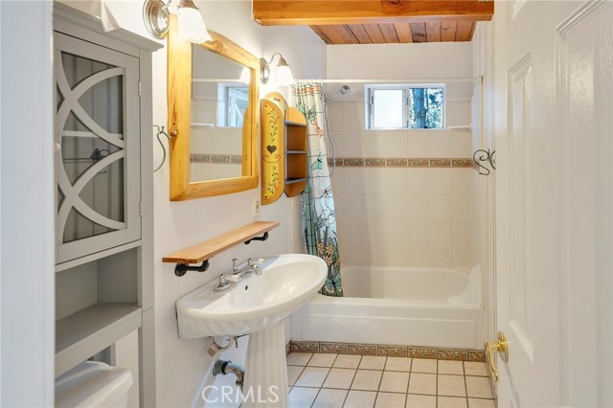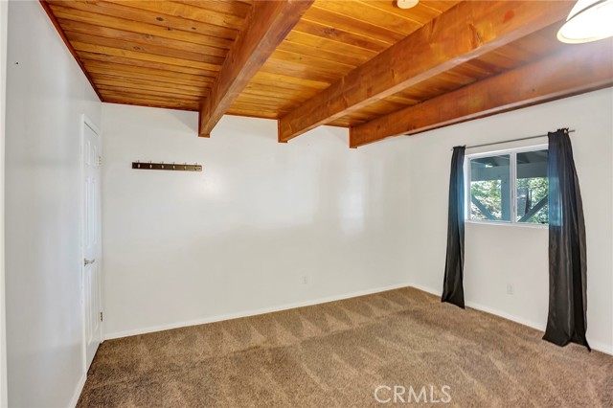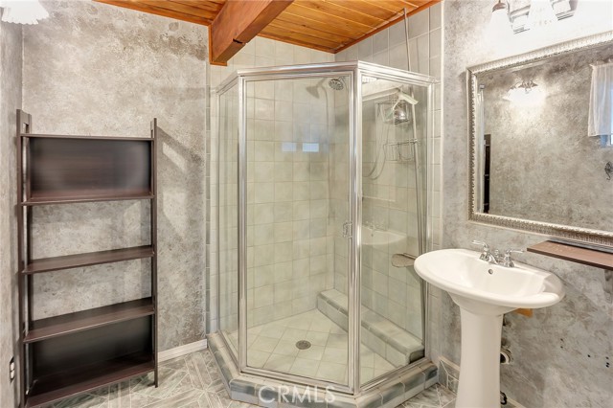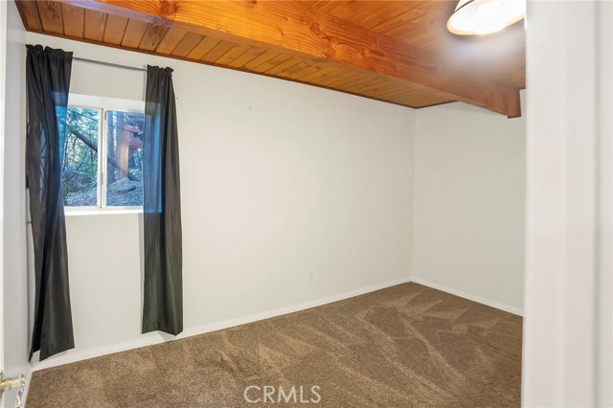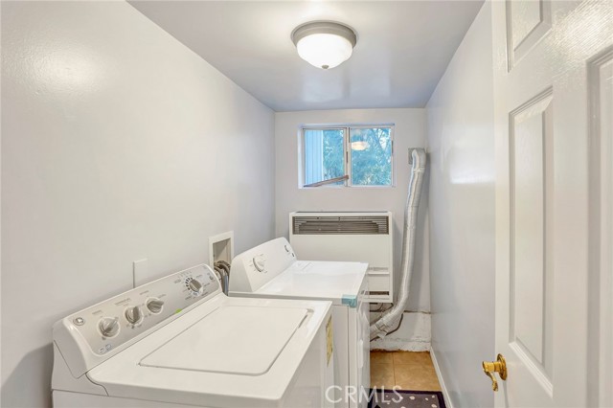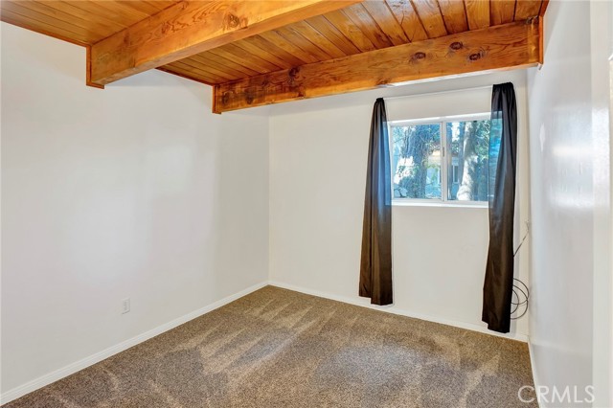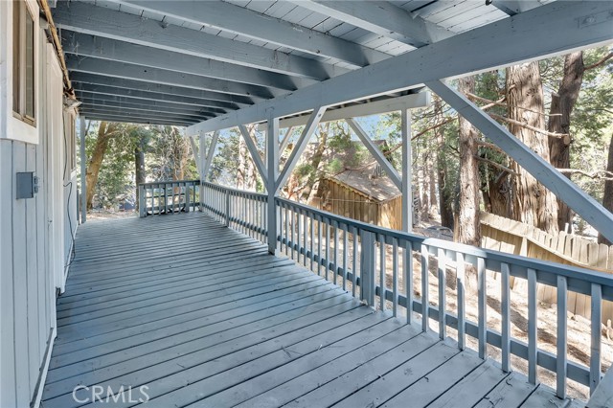Description
Welcome to a slice of heaven tucked in the heart of the mountains! Get ready to be wowed by this 3-story beauty, where every corner tells a story of cozy living, fun times, and the magic of nature. Descend to the bottom floor and you’ll find a laundry room and three snug bedrooms. Each is a comfy hideaway, promising a peaceful night’s sleep. Imagine curling up with the soft hum of the mountains in the background. Pure bliss! Morning coffee tastes better with a view. Trust us! The main floor is where memories are made. Whip up breakfast in your kitchen, then step out onto your spacious deck. Breathe in the crisp mountain air and let the vastness of nature inspire your day. Head up to the top! The large loft area isn’t just any space; it’s your passport to fun. With a game room ready to host endless entertainment, laughter echoes here. From board games to storytelling sessions, joy is a guarantee. Here, in the embrace of the mountains, life’s different. It’s not just about the house; it’s the vibe of the neighborhood. A place where everyone knows your name. Greet your neighbors, share stories, and feel the warmth of genuine connections. Whether you’re a newbie to mountain living or an old soul drawn to its charm, this home invites you in with open arms. It’s not just bricks and mortar; it’s a promise of a life filled with laughter, peace, and memories galore.
Don’t just dream it. Live it! Dive into the mountain magic. Your dream home awaits!
Listing Provided By:
THE GM GROUP
(909-553-2285)
Address
Open on Google Maps- Address 1144 Scenic Way, Rimforest, CA
- City Rimforest
- State/county California
- Zip/Postal Code 92378
- Area 287 - Arrowhead Area
Details
Updated on April 26, 2024 at 5:06 am- Property ID: EV23174531
- Price: $385,000
- Property Size: 1904 sqft
- Land Area: 4150 sqft
- Bedrooms: 3
- Bathrooms: 2
- Year Built: 1981
- Property Type: Single Family Home
- Property Status: Sold
Additional details
- Garage Spaces: 2.00
- Full Bathrooms: 2
- Original Price: 425000.00
- Cooling: Central Air
- Fireplace: 1
- Fireplace Features: Living Room,Wood Burning
- Heating: Wall Furnace,Wood Stove
- Interior Features: 2 Staircases,Beamed Ceilings,Storage
- Kitchen Appliances: Laminate Counters,Tile Counters
- Parking: Paved,Parking Space
- Roof: Common Roof
- Sewer: Private Sewer
- Stories: 2
- Utilities: Cable Available,Electricity Available,Natural Gas Available,Phone Available,Sewer Connected,Water Connected
- View: None
- Water: Private

