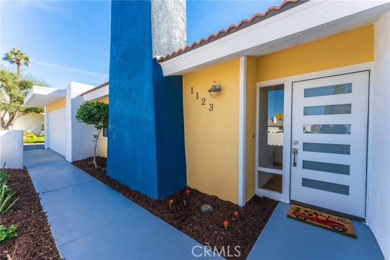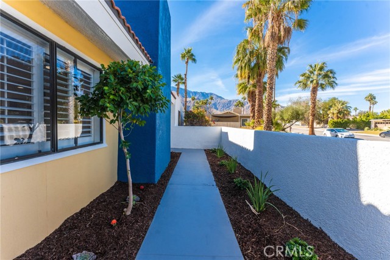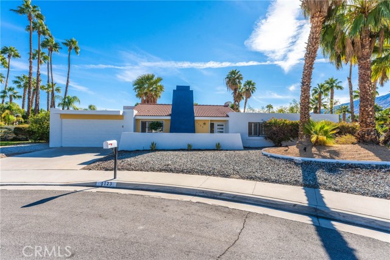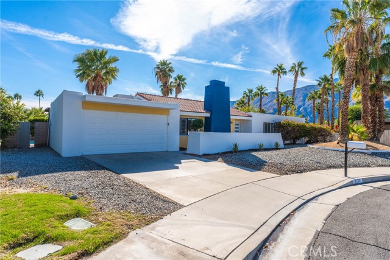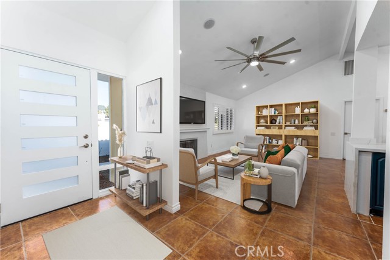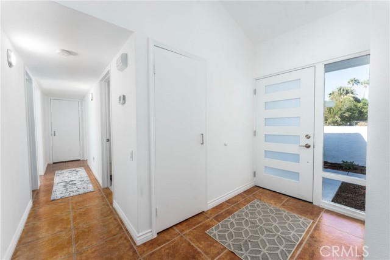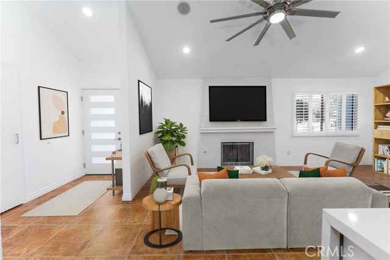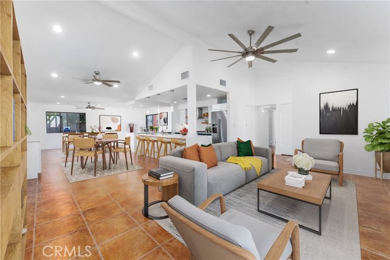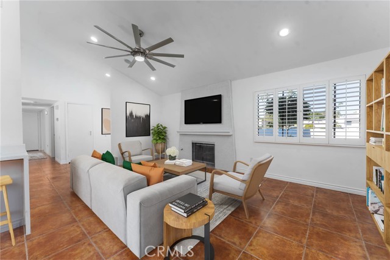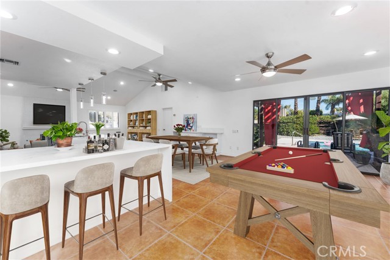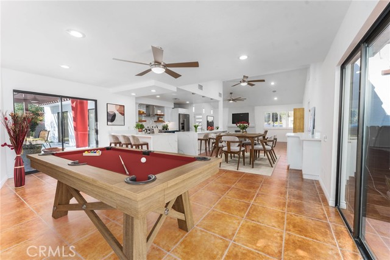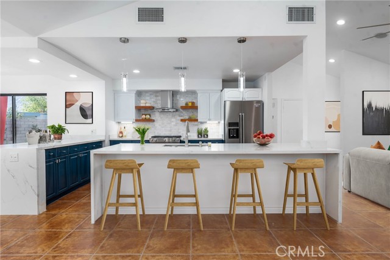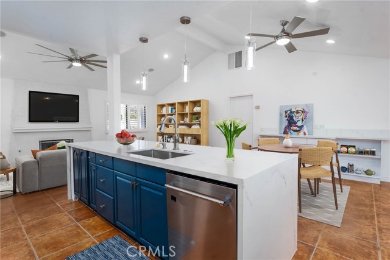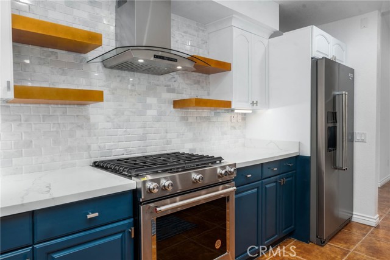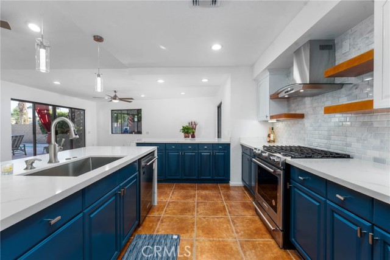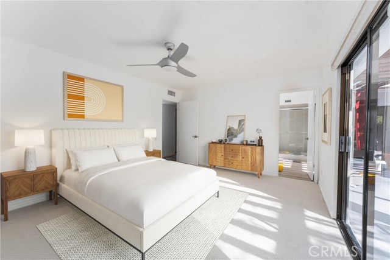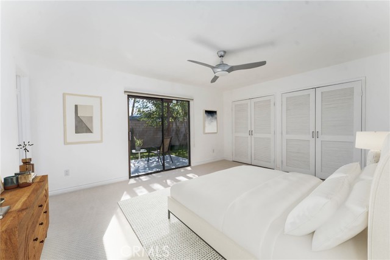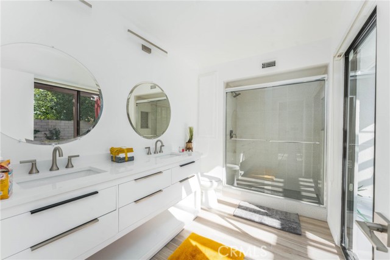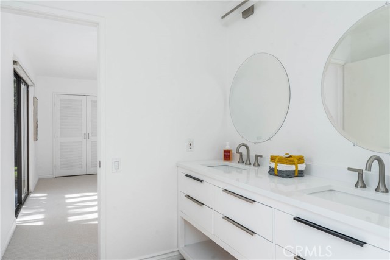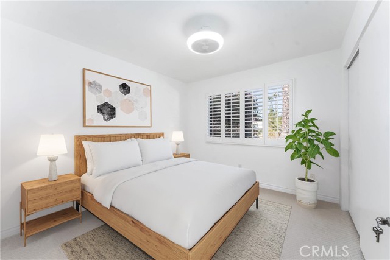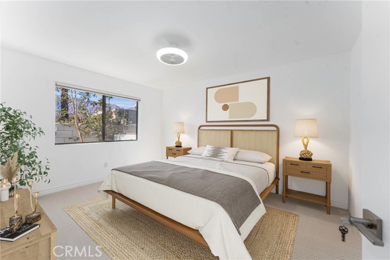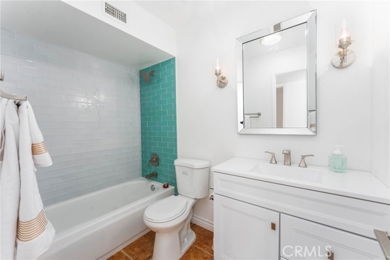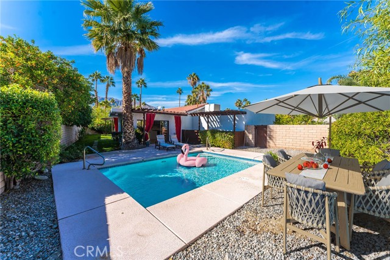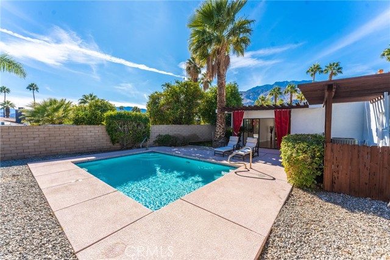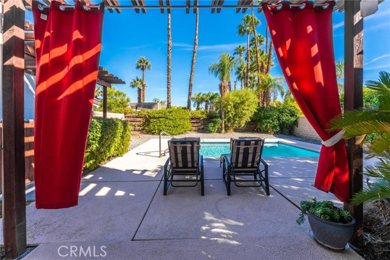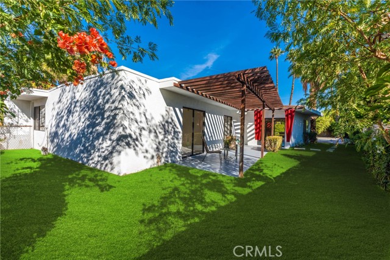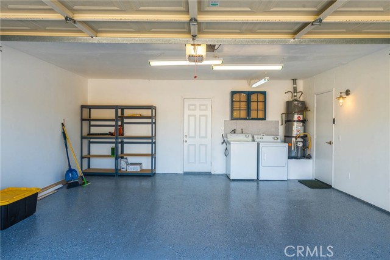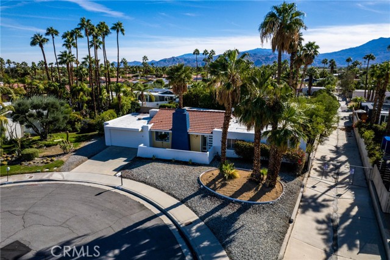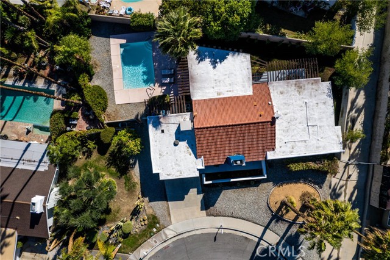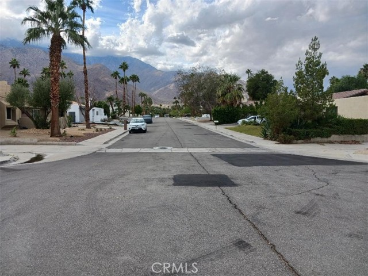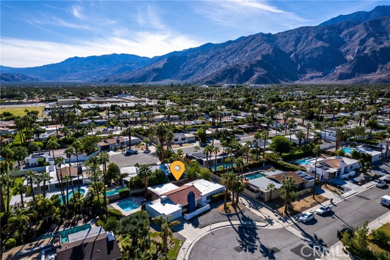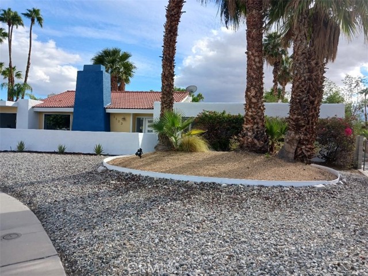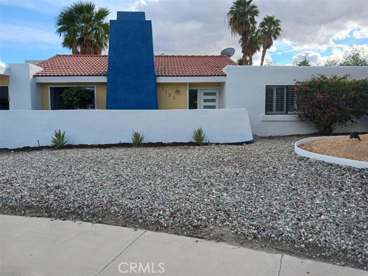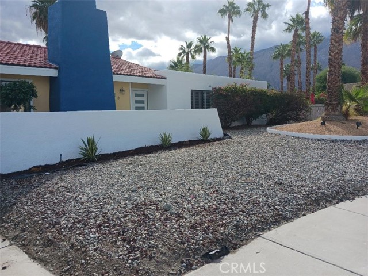Description
WONDERFULL PALM SPRINGS. The beauty of Palm Springs living awaits you in this desert oasis home ready for immediate occupancy. Newly renovated this home shows the grace and style of desert living beyond the sea. Casually sophisticated this De-lovely home mixes layers of texture both inside and out to create a resort vacation style feel yet just comfy enough to make it your home sweet home too. Lots of new everything (check out photos) so you wont want to miss seeing, touching and feeling this one. Only minutes from Palm Canyon Drive the “strip” of Palm Springs that puts you just close enough to where all the action is with fine dining, signature cocktails, shows, shopping, gaming and more. This property and location would make a great family home or even a getaway staycation home. At $494 per sq. ft. this property is below the average of $698 dollars per sq. ft. for active homes in the area neighborhood right now so Hurry on this one!
Listing Provided By:
The Alonzo Group
(562-712-9638)
Address
Open on Google Maps- Address 1123 E El Cid, Palm Springs, CA
- City Palm Springs
- State/county California
- Zip/Postal Code 92262
- Area 331 - North End Palm Springs
Details
Updated on May 8, 2024 at 7:29 am- Property ID: PW24050127
- Price: $849,999
- Property Size: 1722 sqft
- Land Area: 13068 sqft
- Bedrooms: 3
- Bathrooms: 2
- Year Built: 1977
- Property Type: Single Family Home
- Property Status: For Sale
Additional details
- Garage Spaces: 2.00
- Full Bathrooms: 2
- Original Price: 889888.00
- Cooling: Central Air
- Fireplace: 1
- Fireplace Features: Living Room,Gas,Gas Starter
- Heating: Central,Fireplace(s)
- Interior Features: Built-in Features,Cathedral Ceiling(s),Ceiling Fan(s),High Ceilings,Open Floorplan,Pantry,Quartz Counters,Recessed Lighting
- Kitchen Appliances: Kitchen Island,Kitchen Open to Family Room,Quartz Counters,Remodeled Kitchen
- Parking: Attached Carport,Direct Garage Access,Driveway,Concrete,Garage Faces Front,Garage - Two Door,Garage Door Opener
- Pool Y/N: 1
- Property Style: Ranch,See Remarks,Spanish
- Road: City Street
- Roof: Membrane,Mixed,Spanish Tile
- Sewer: Public Sewer
- Stories: 1
- Utilities: Natural Gas Connected,Sewer Connected,Water Connected
- View: Mountain(s),Peek-A-Boo
- Water: Public

