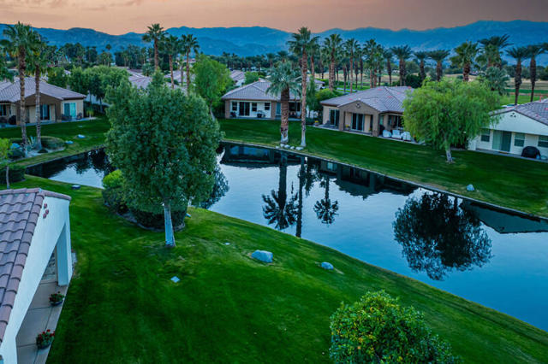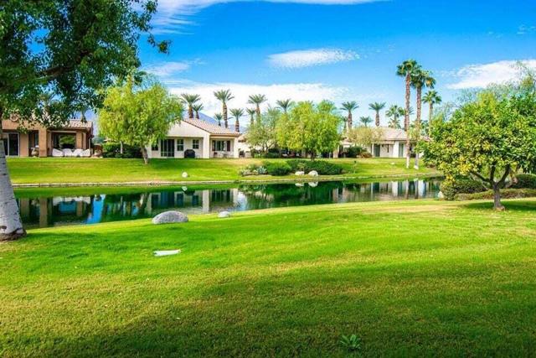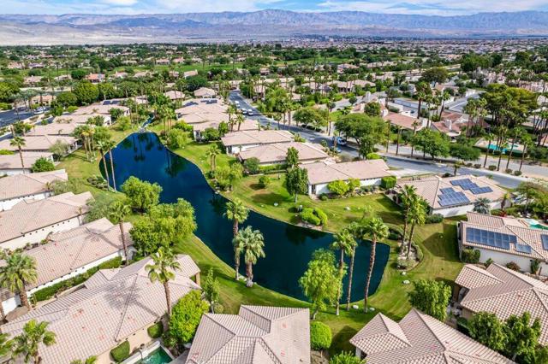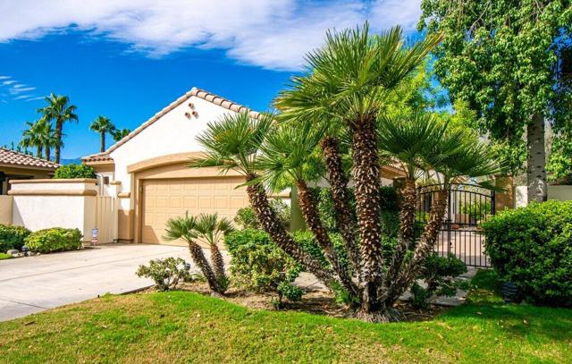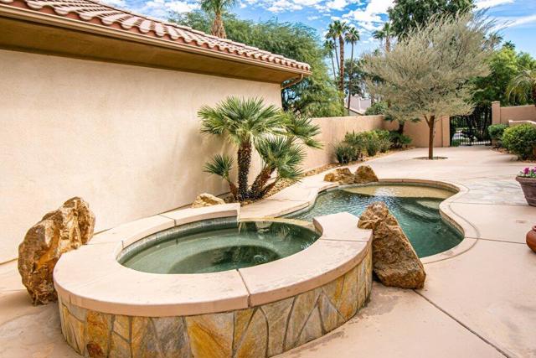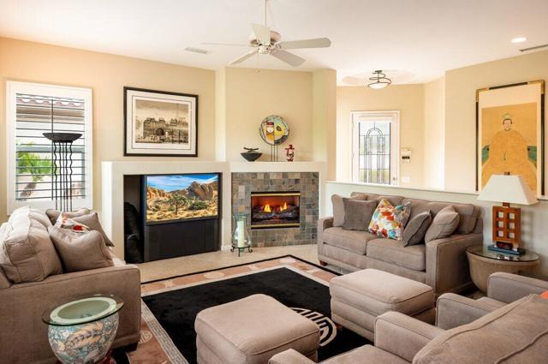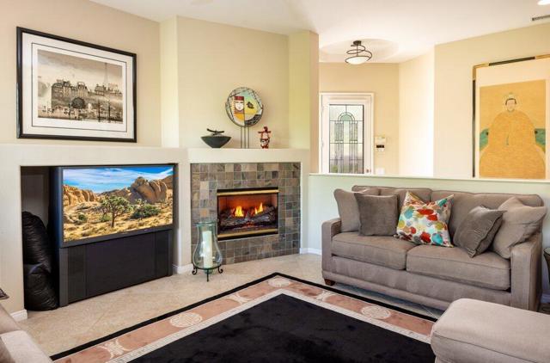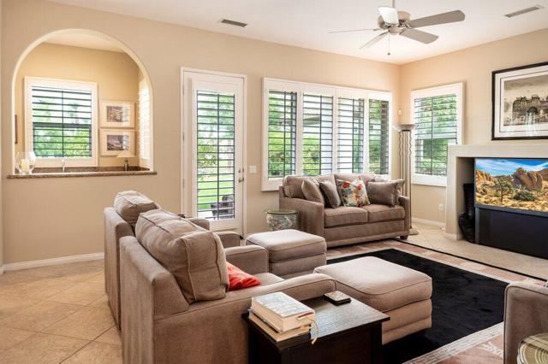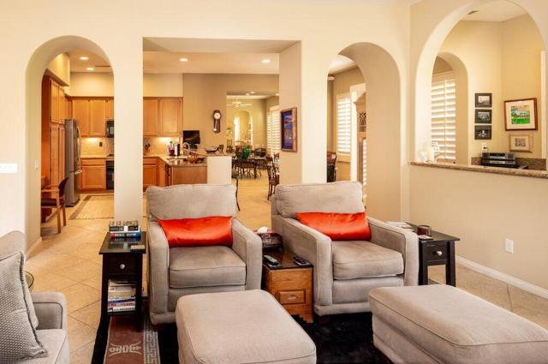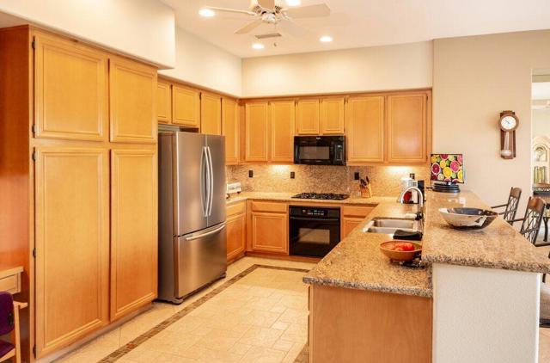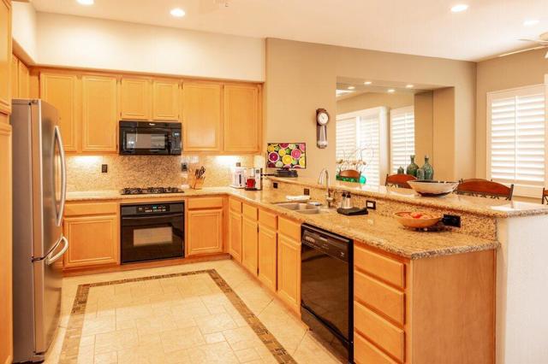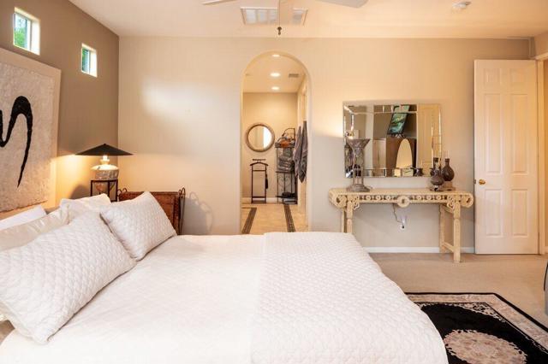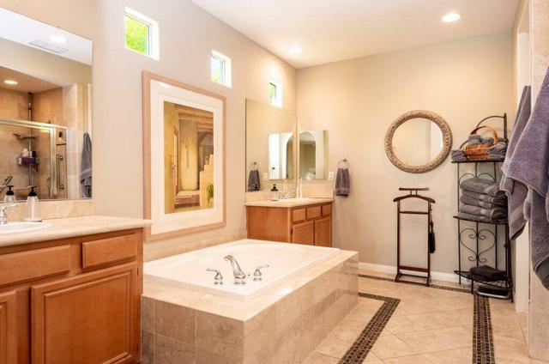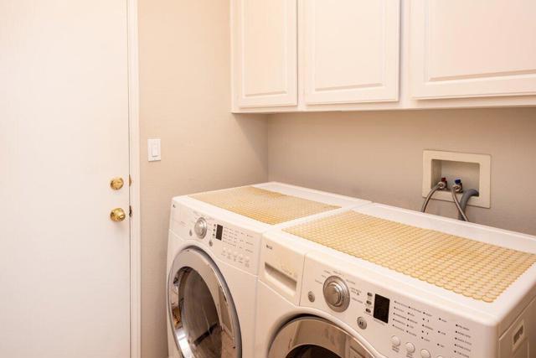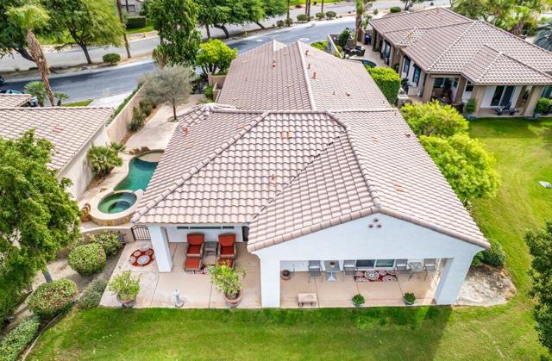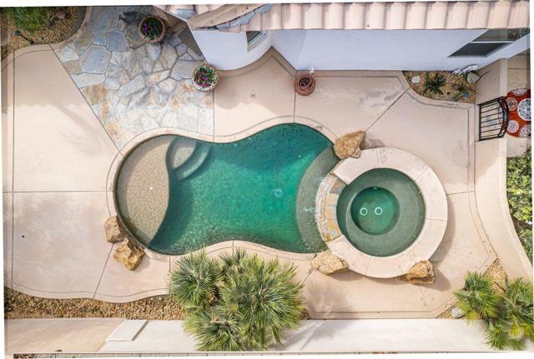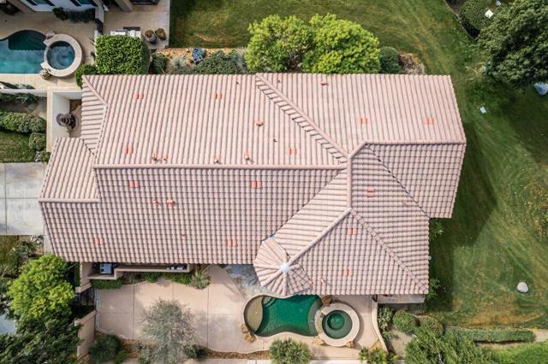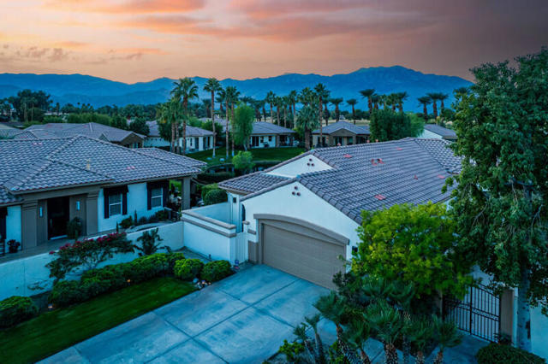Description
FEE SIMPLE LAND–YOU OWN THE LAND. Home’s HOA dues includes a Sports & Social Membership with full access to the Clubhouse, Dining, Activities, Fitness Center, Pickleball & Tennis Courts, Bocce Ball, Croquet and more while surrounded by lush renowned golf course greenery, stately palms and unique desert landscape. The Crown Jewel awaits you in the guard-gated community of Mission Hills Country Club, conveniently located near the couture shopping on El Paseo, the premier Eisenhower Medical Facilities, & the nightlife of Palm Springs! Boasting Breathtaking Lake & Mountain Views, this Model Perfect Home features an enchanting courtyard entry, beset by lush landscaping & a custom saltwater pool, spa, & waterfall.Adorned by a beveled-glass front door, the entry leads to an open, spacious floor plan with custom tile floors, cozy gas fireplace, TV nook, & walls of windows dressed in plantation shutters .The cook’s kitchen offers slab granite counters & backsplash, a stainless Samsung refrigerator, gas range, & microwave, + elevated dining bar.The sumptuous primary suite accommodates a king-size bed & has a den with custom built-in office & bookshelves, while the primary bath offers dual vanities, separate shower, jetted soaking tub, & a walk-in closet. The generous guest room has sliding door access to the courtyard, pool, & spa, while the backyard patio offers glorious views of the mountains & palm trees. Come enjoy the Ultimate Country Club Lifestyle!
Listing Provided By:
Bennion Deville Homes
Address
Open on Google Maps- Address 112 Lakefront Way, Rancho Mirage, CA
- City Rancho Mirage
- State/county California
- Zip/Postal Code 92270
- Area 321 - Rancho Mirage
Details
Updated on May 18, 2024 at 5:09 pm- Property ID: 219102404PS
- Price: $799,000
- Property Size: 1985 sqft
- Land Area: 8712 sqft
- Bedrooms: 2
- Bathrooms: 2
- Year Built: 2002
- Property Type: Single Family Home
- Property Status: Sold
Additional details
- Garage Spaces: 2.00
- Full Bathrooms: 1
- Three Quarter Bathrooms: 1
- Original Price: 825000.00
- Cooling: Zoned,Gas,Central Air
- Fireplace: 1
- Fireplace Features: Gas Starter,Gas,Living Room
- Heating: Central,Zoned,Forced Air,Fireplace(s)
- Interior Features: Built-in Features,Dry Bar,Wet Bar,Storage,Recessed Lighting,Pull Down Stairs to Attic,Open Floorplan,High Ceilings,Bar
- Kitchen Appliances: Granite Counters
- Exterior Features: Rain Gutters
- Parking: Street,Driveway,Garage Door Opener,Direct Garage Access,Side by Side
- Pool Y/N: 1
- Property Style: Mediterranean
- Roof: Tile
- Stories: 1
- Utilities: Cable Available
- View: Lake,Trees/Woods,Pool,Mountain(s)




