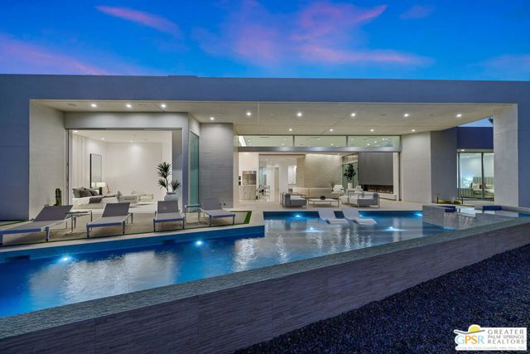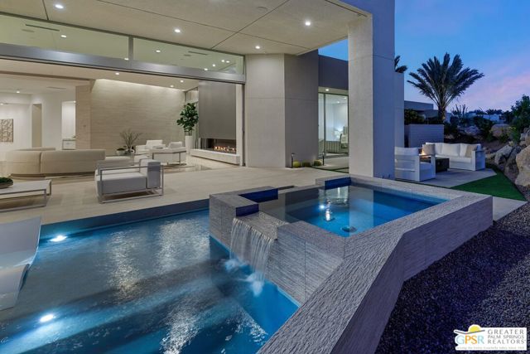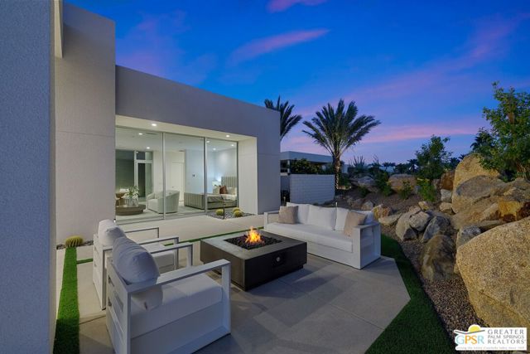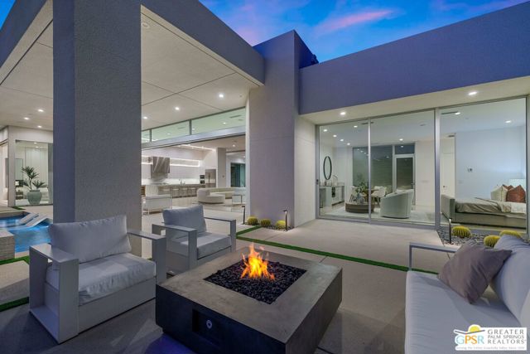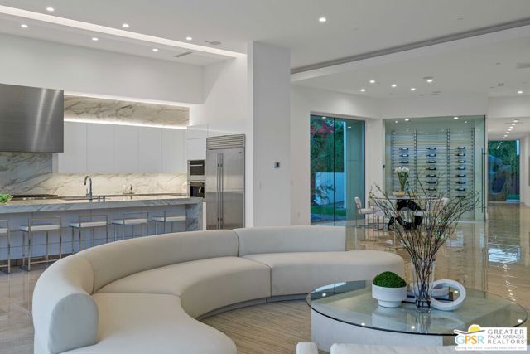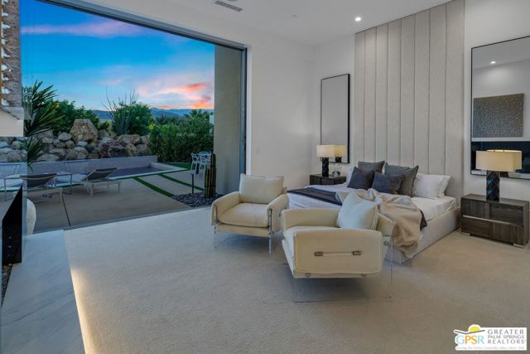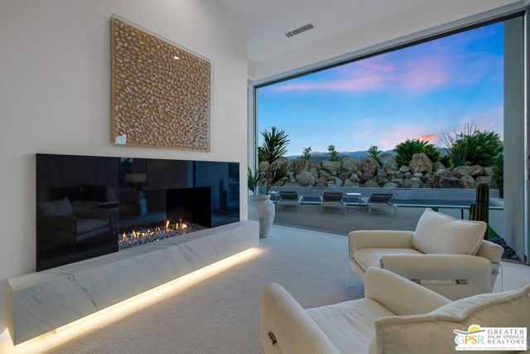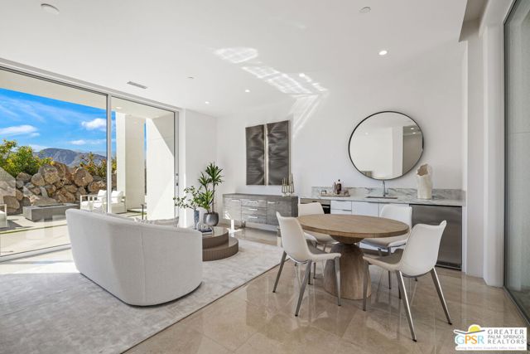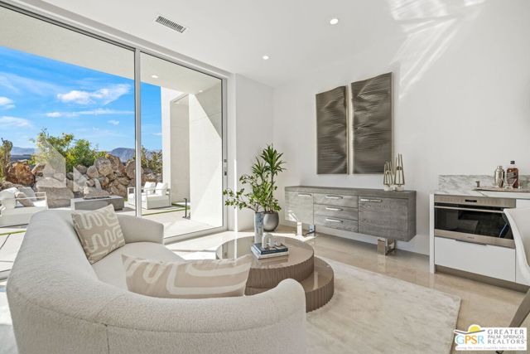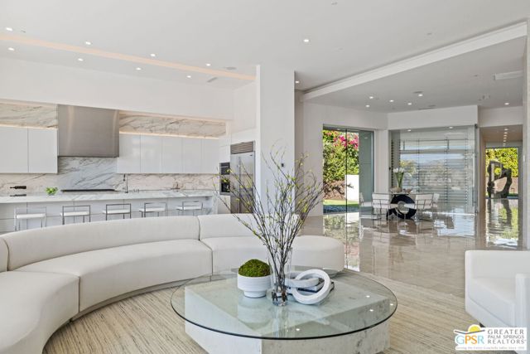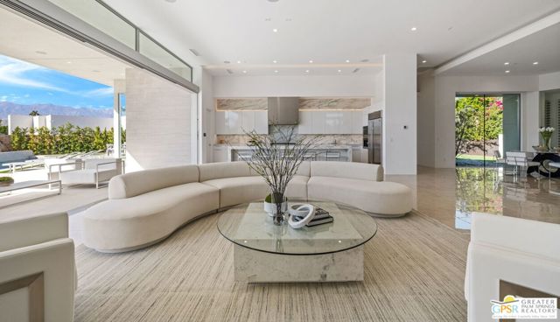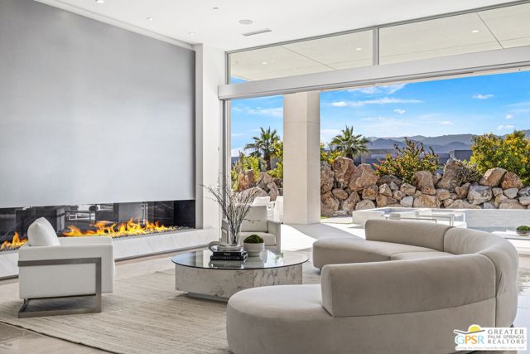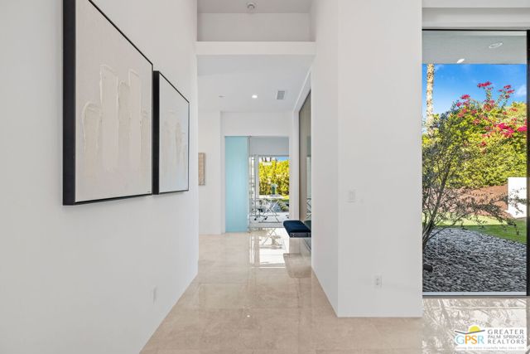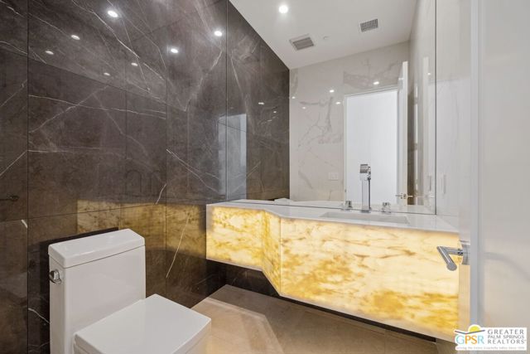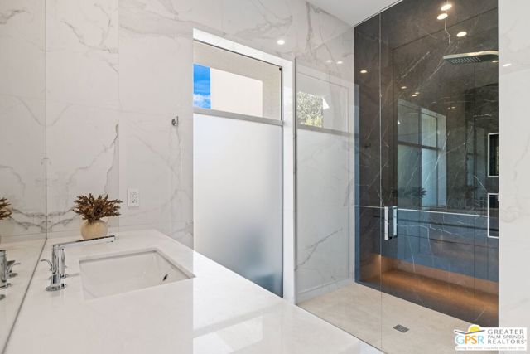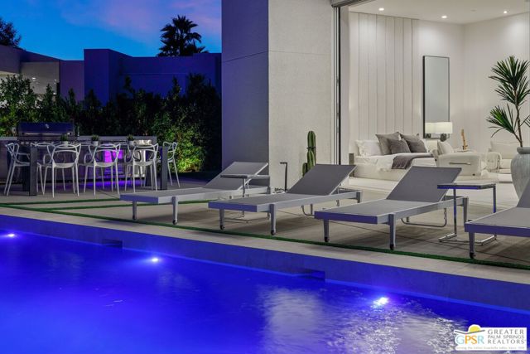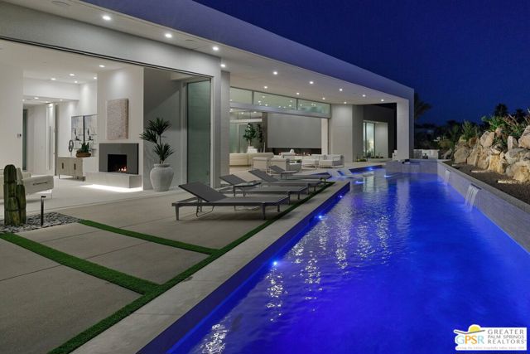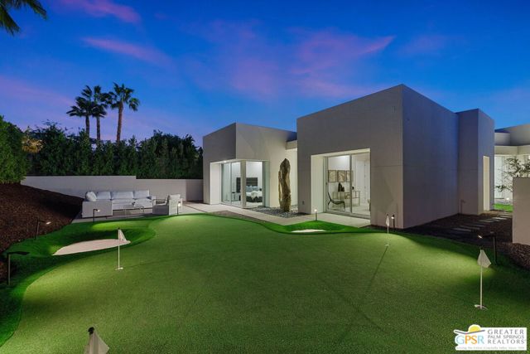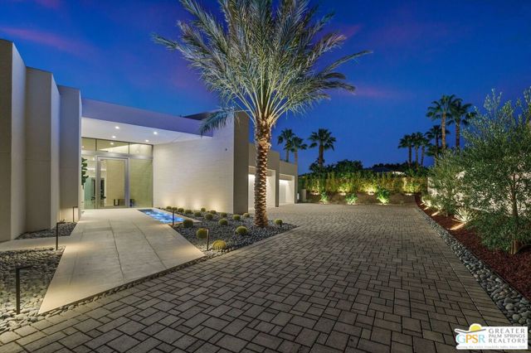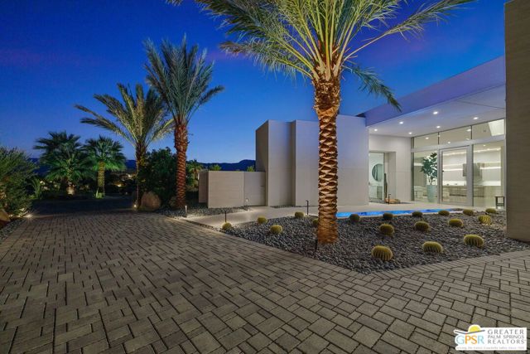11 Sterling Ridge Drive, Rancho Mirage, CA 92270
Description
Stunning new modern architectural estate on one of the last remaining lots in the exclusive Sterling Ridge gated enclave of 11 homes, just south of Mission Hills CC. The community features a distinctive boulder design throughout, creating maximum privacy for each homesite and framing spectacular mountain views. The formal entry features a reflecting pool and pivoting glass door. Upon entry, the incredible mountain views are the focal point of the great room with 13′ ceilings and 35′ glass motorized sliding doors that open and disappear into recessed pockets, creating seamless indoor-outdoor living. The back yard features a 50′ lap pool with separate tanning shelf, raised spa with waterfall, fire pit, barbecue and putting green. This ideal floor plan also features a large dedicated primary wing on one end of the home, with attached office or study. Separated by the great room, at the opposite end are two guest suites and a third detached guest house. An elegant dining room features an adjacent glass-enclosed wine room. Luxury modern finishes include Italian polished porcelain floors throughout, kitchen with oversized waterfall island and Wolf/ Sub-Zero appliance package, oversized linear fireplace in the great room and fireplace in the primary suite. Grounds feature Desert Modern Xeriscape with privacy hedges, LED lighting, and fire pit. Over-sized 4-car garage.
Listing Provided By:
Bennion Deville Homes
Address
Open on Google Maps- Address 11 Sterling Ridge Drive, Rancho Mirage, CA
- City Rancho Mirage
- State/county California
- Zip/Postal Code 92270
- Area 321 - Rancho Mirage
Details
Updated on May 18, 2024 at 5:11 pm- Property ID: 23299953
- Price: $4,950,000
- Property Size: 4910 sqft
- Land Area: 22902 sqft
- Bedrooms: 4
- Bathrooms: 5
- Year Built: 2023
- Property Type: Single Family Home
- Property Status: Sold
Additional details
- Garage Spaces: 4.00
- Full Bathrooms: 1
- Half Bathrooms: 1
- Three Quarter Bathrooms: 3
- Original Price: 5095000.00
- Fireplace: 1
- Fireplace Features: Great Room,Fire Pit,Primary Retreat
- Heating: Central,Forced Air
- Interior Features: High Ceilings,Open Floorplan
- Kitchen Appliances: Kitchen Island,Walk-In Pantry
- Pool Y/N: 1
- Property Style: Contemporary
- Roof: Foam
- Sewer: Sewer Paid
- Spa Y/N: 1
- View: Mountain(s),Pool
- Water: Public

