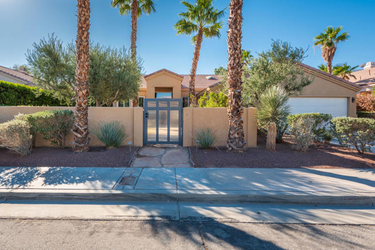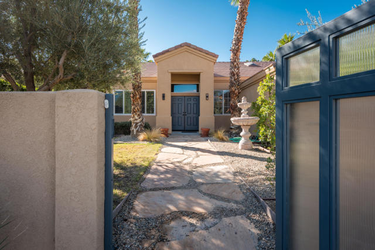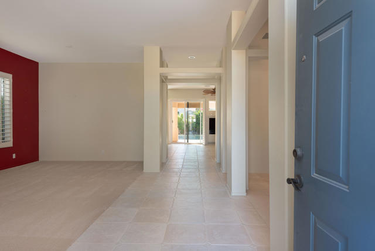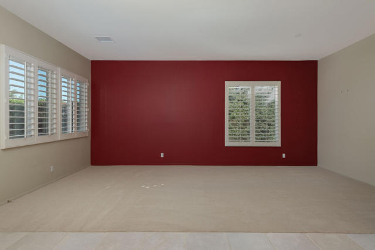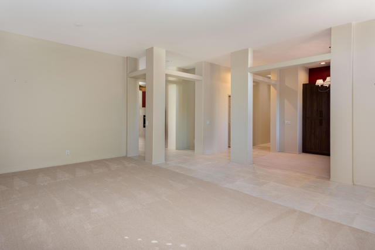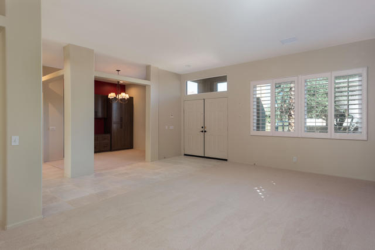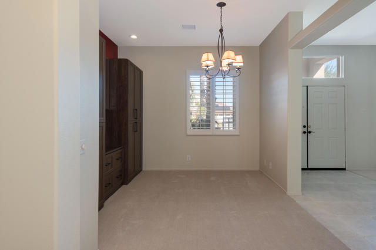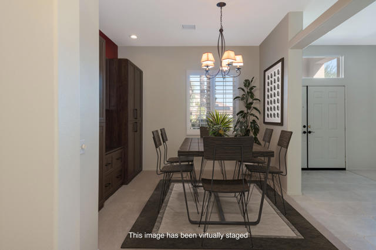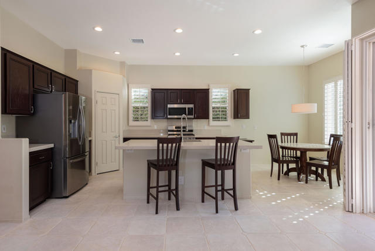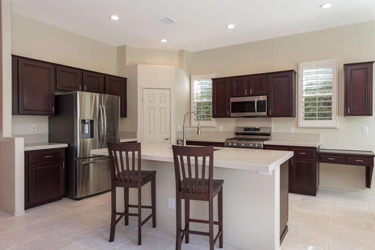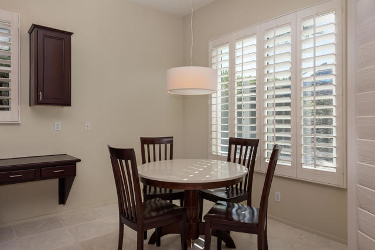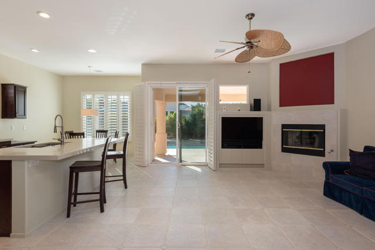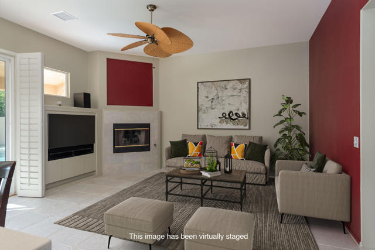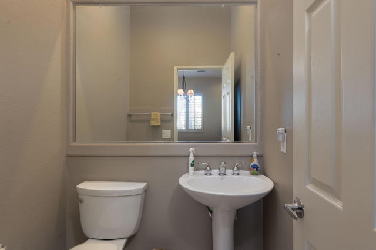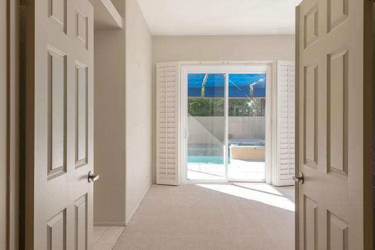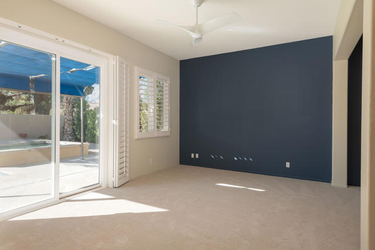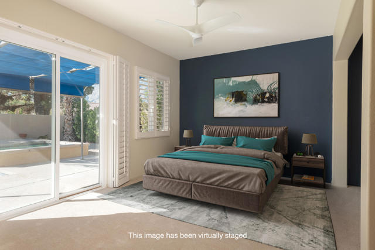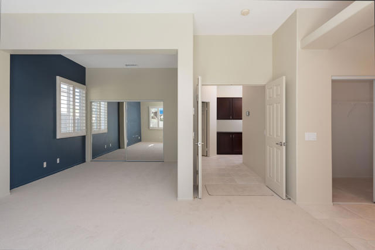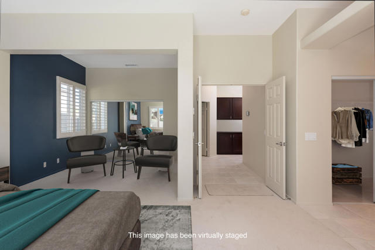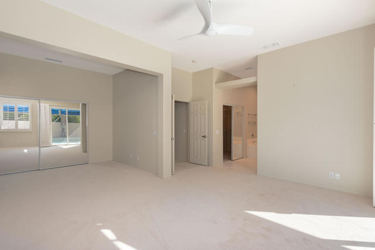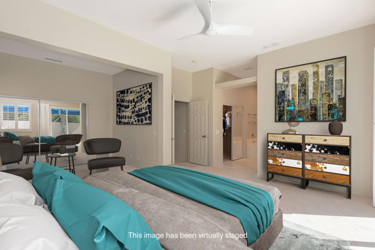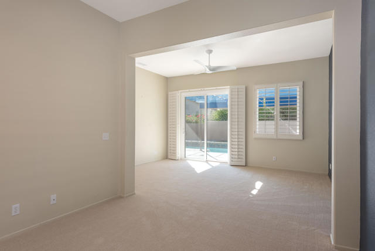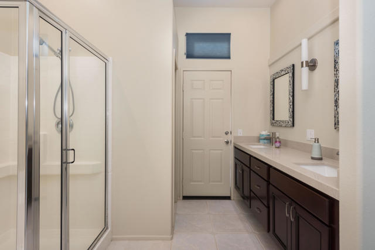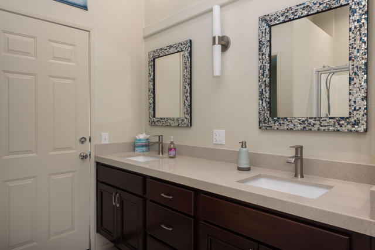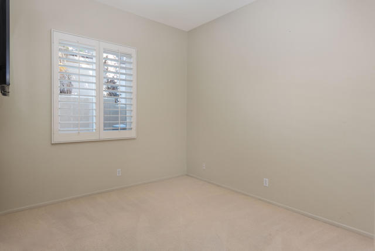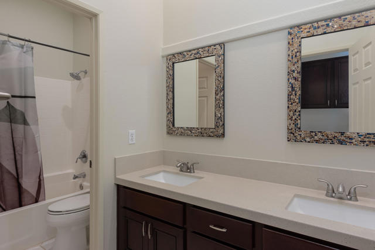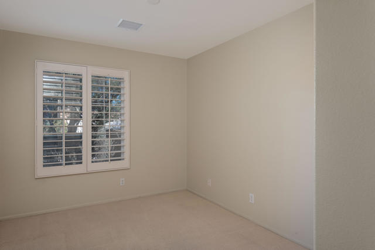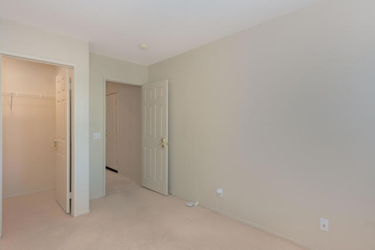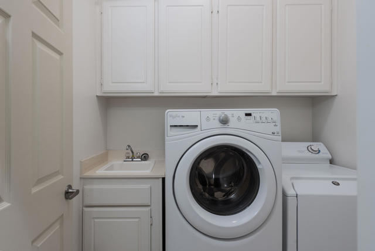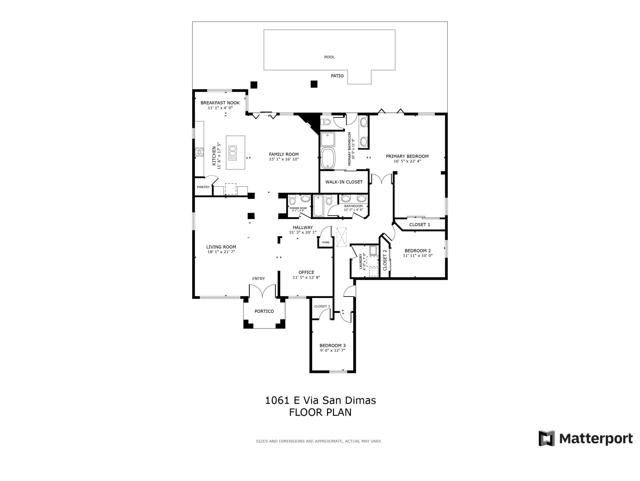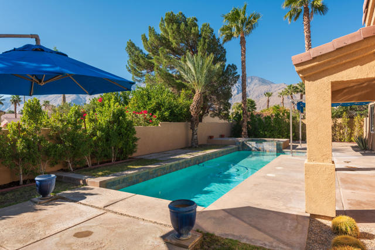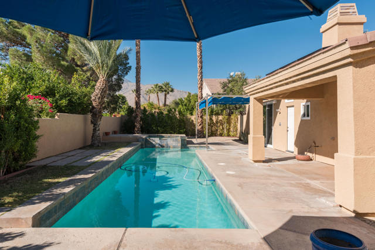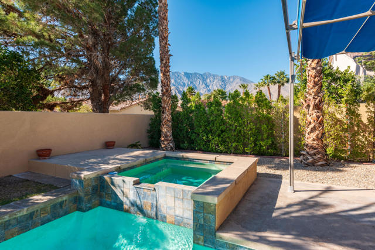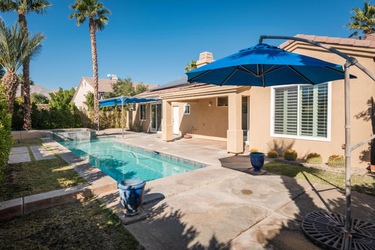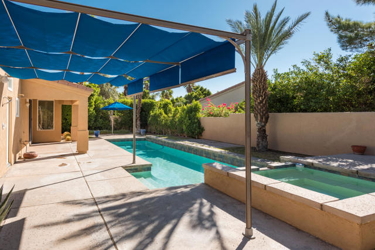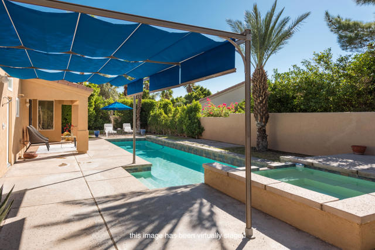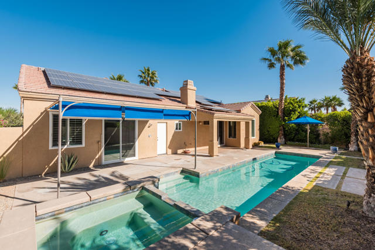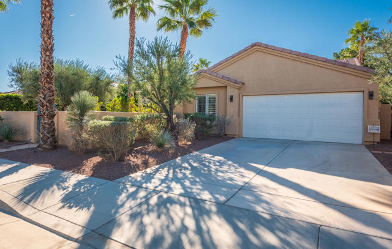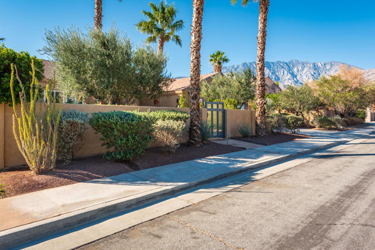1061 E Via San Dimas Road, Palm Springs, CA 92262
Description
*NEW PRICE* AFFORDABLE PALM SPRINGS LIVING, with NO HOA FEES & GREAT VACATION RENTAL POTENTIAL, plus you OWN the land. Located just minutes from Downtown Palm Springs in the Vintage Palms neighborhood, this special home is move-in ready, featuring gourmet kitchen (updated in 2021) with custom cabinets, center island and quartz counters, along with new Samsung appliances and Breakfast nook with matching quartz table. Additional upgrades include new Lennox HVAC, new water heater, new exterior paint, new carpet, plus recessed LED lighting and plantation shutters throughout. The south-facing backyard is a perfect balance of indoor/outdoor living, featuring a custom pool & spa, with LED lighting, new pool pump & vacuum — all surrounded by mature landscape and AMAZING mountain views! An entertainer’s delight, offering complete privacy, starting with the gated courtyard and boasts a spacious living room with high ceilings and formal dining room. Adjacent to the kitchen is a large family room with fireplace. The owners retreat includes an oversized bedroom, updated bath, dual closets, plus attached sitting room/office/gym, which could be converted to a 4th bedroom. Two add’l bedrooms, updated baths, attached garage and rooftop solar make this a perfect home for full time residents or to generate extra income as a Vacation Rental (check palmsprings.gov for details). Take a nice walk or bike to town where you can enjoy all the best dining and shopping Palm Springs has to offer!
Listing Provided By:
Bennion Deville Homes
Address
Open on Google Maps- Address 1061 E Via San Dimas Road, Palm Springs, CA
- City Palm Springs
- State/county California
- Zip/Postal Code 92262
- Area 331 - North End Palm Springs
Details
Updated on May 9, 2024 at 8:34 pm- Property ID: 219106742DA
- Price: $874,500
- Property Size: 2352 sqft
- Land Area: 8276 sqft
- Bedrooms: 3
- Bathrooms: 3
- Year Built: 2001
- Property Type: Single Family Home
- Property Status: Sold
Additional details
- Garage Spaces: 2.00
- Full Bathrooms: 2
- Half Bathrooms: 1
- Original Price: 879500.00
- Cooling: Central Air
- Fireplace: 1
- Fireplace Features: Gas,See Through,Family Room
- Heating: Central,Forced Air,Fireplace(s),Natural Gas
- Interior Features: High Ceilings,Recessed Lighting
- Kitchen Appliances: Kitchen Island,Quartz Counters,Remodeled Kitchen
- Parking: Side by Side,Direct Garage Access,Driveway,Garage Door Opener
- Pool Y/N: 1
- Property Style: Traditional
- Roof: Concrete
- Stories: 1
- Utilities: Cable Available
- View: Mountain(s),Pool


