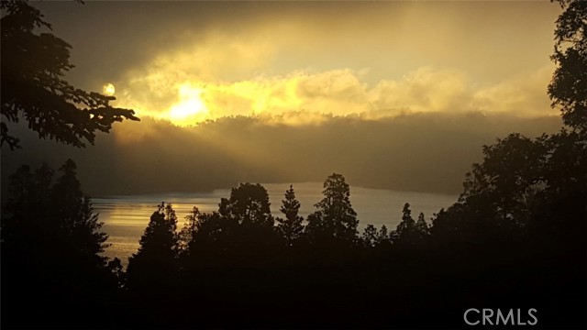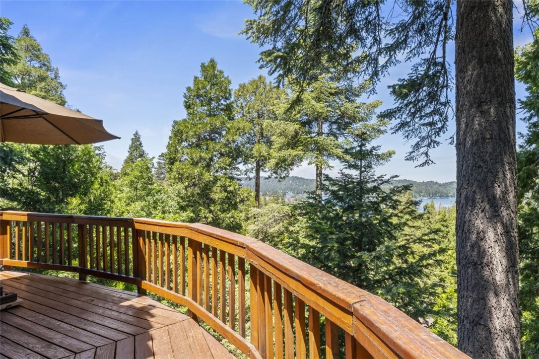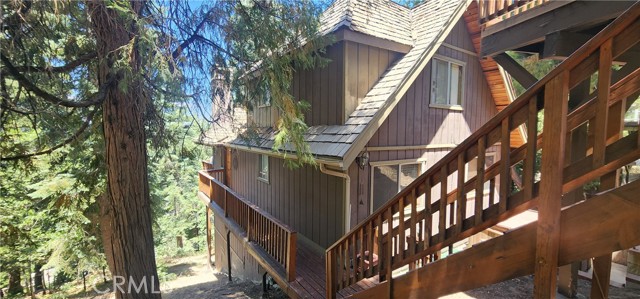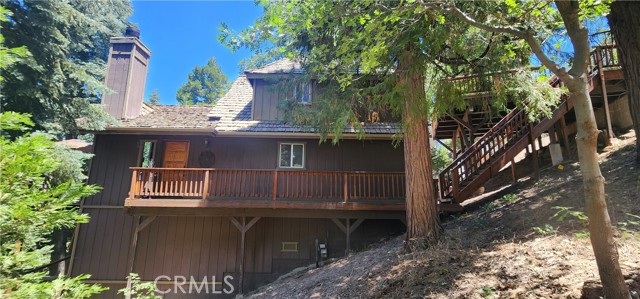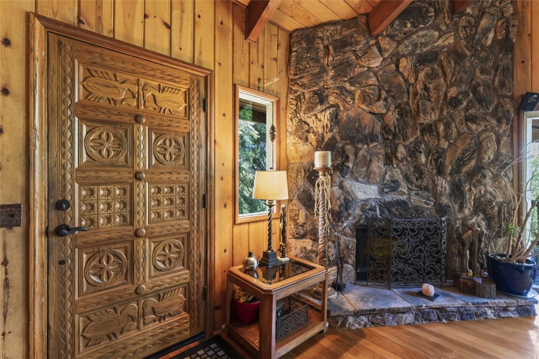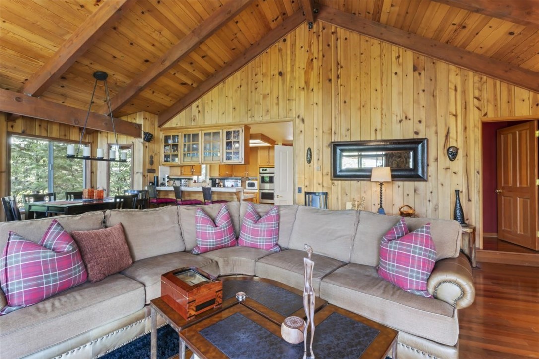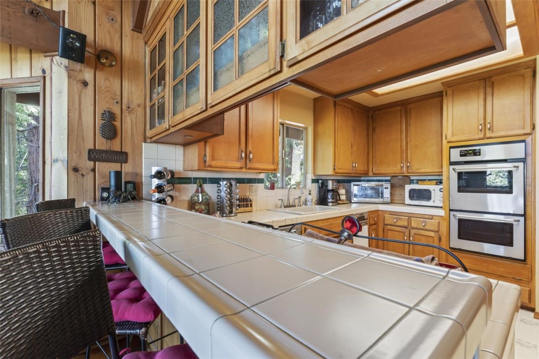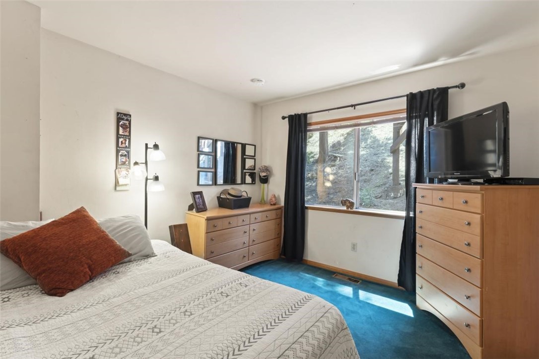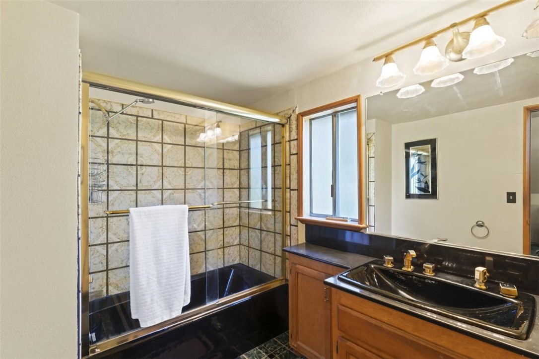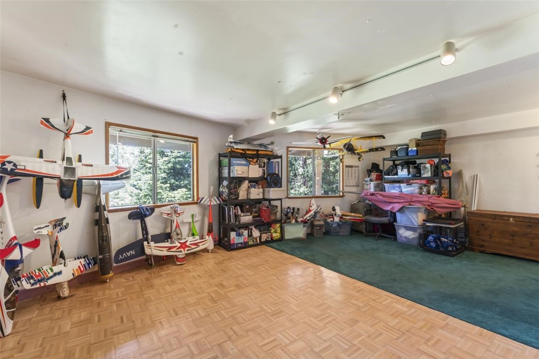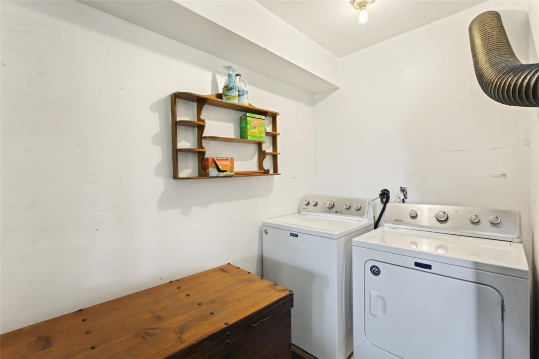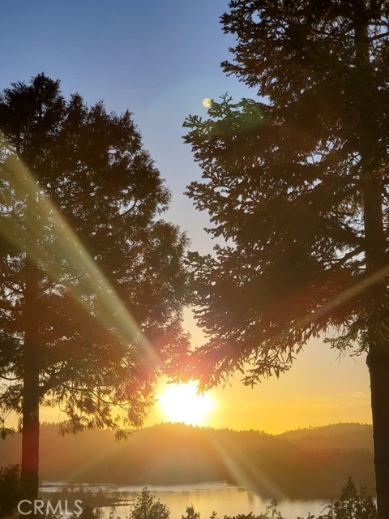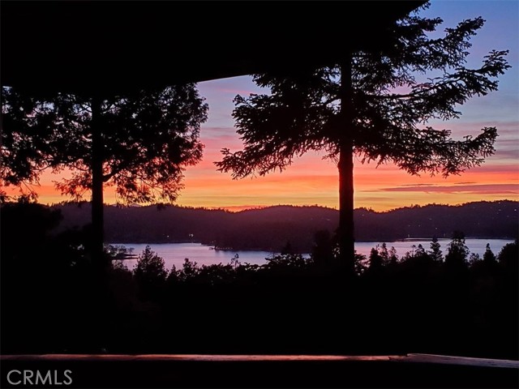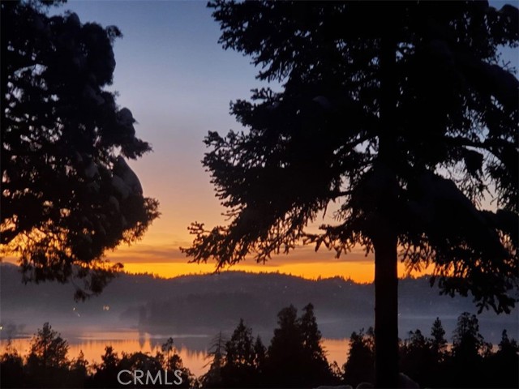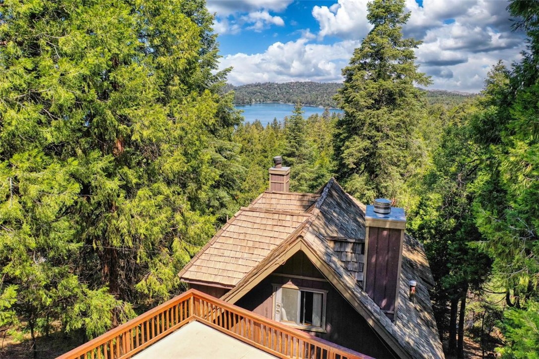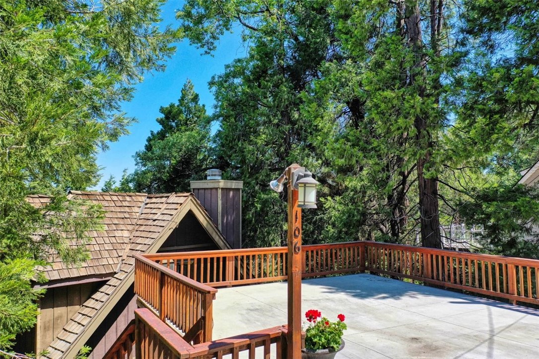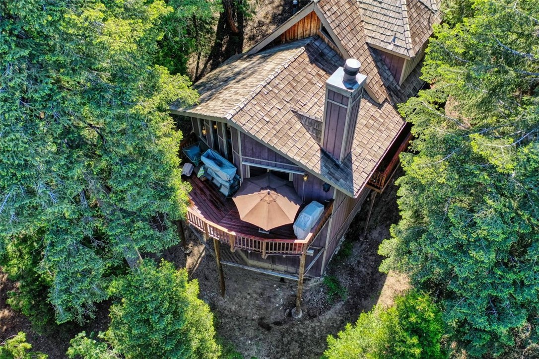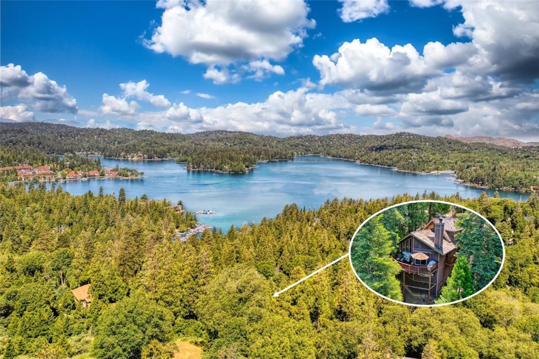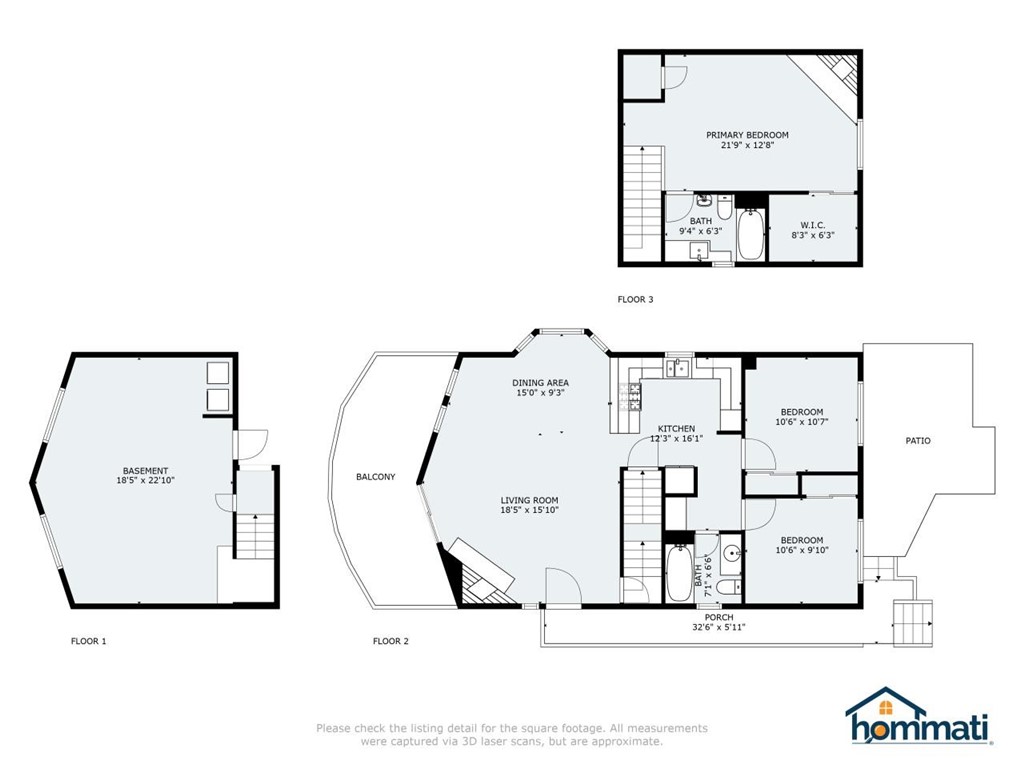Description
Stunning view of the lake! You are greeted by the lake before entering the home through the custom carved wood door. The main living area is the highlight, offering a mesmerizing year-round view that you won’t want to leave. The mid-level features a soaring, beamed living room with fireplace, dining nook, kitchen, two bedrooms, full bath, and deck shaded by surrounding trees. And let’s not forget to mention the breathtaking view once again that features magnificent sunsets, sailboat races, fog rolling in, stars coming up, and the 4th of July fireworks! Upstairs, you’ll find the private master suite, complete with fireplace & walk-in closet. Downstairs, there’s an open bonus area (used to be a dance studio) Use your imagination to transform this space into a game room, office space, workshop, or even another bedroom. There’s also a laundry area located on this level. Additionally, the property offers 2+ car parking and a hot tub on the patio below. The location of the home is conveniently located, with easy access to local dining, shopping, and other services in Cedar Glen. It’s also not far from the marina, hospital, and McKay Park. Plus, being a Lake Rights property means you have access to the lake and its associated privileges. Enjoy the beauty of the lake and create lasting memories with year round mountain happenings.
Listing Provided By:
COLDWELL BANKER SKY RIDGE RLTY
(909-553-6613)
Address
Open on Google Maps- Address 106 Fremont Road, Lake Arrowhead, CA
- City Lake Arrowhead
- State/county California
- Zip/Postal Code 92352
- Area 287A - Arrowhead Woods
Details
Updated on May 10, 2024 at 5:22 am- Property ID: RW23098503
- Price: $625,000
- Property Size: 1838 sqft
- Land Area: 5070 sqft
- Bedrooms: 3
- Bathrooms: 2
- Year Built: 1980
- Property Type: Single Family Home
- Property Status: Sold
Additional details
- Garage Spaces: 0.00
- Full Bathrooms: 2
- Original Price: 769000.00
- Cooling: Wall/Window Unit(s)
- Fireplace: 1
- Fireplace Features: Living Room,Primary Bedroom,Gas Starter
- Heating: Central,Forced Air
- Interior Features: Beamed Ceilings,Cathedral Ceiling(s),Furnished,High Ceilings,Living Room Deck Attached,Open Floorplan,Tile Counters
- Kitchen Appliances: Built-in Trash/Recycling,Tile Counters
- Parking: Deck,Concrete,Driveway Level,Off Street,Side by Side,Uncovered
- Road: County Road
- Roof: Wood
- Sewer: Public Sewer
- Spa Y/N: 1
- Stories: 3
- Utilities: Cable Available,Electricity Connected,Natural Gas Connected,Phone Available,Sewer Connected,Water Connected
- View: Lake,Trees/Woods
- Water: Public

