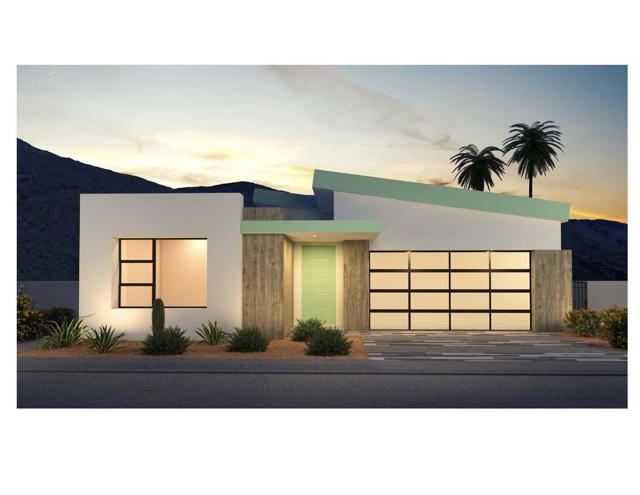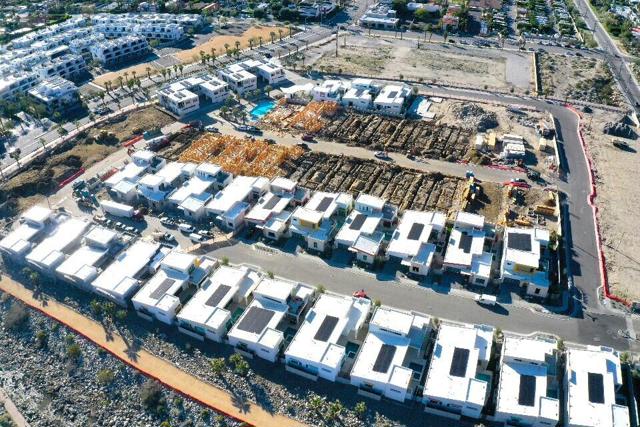Description
Desert Luxury! Walking distance to downtown Palm Springs. This 2,466 sq ft. home is in the beautiful NEW HOME neighborhood of elan in South Palm Springs. Built by Far West Industries, elan is their newest development – an enclave of 56 detached homes and 25 townhomes are crafted in a distinctively modern style. This new home will be completed in June/July 2024. The open floor plan with high ceilings, has large multi-slide doors that extend the indoor living area to the outdoor patio, overlooking the private courtyard, swimming pool and spa. The great room is perfectly situated next to the gourmet kitchen w/ wet bar, Built in Refrigerator, Wine Column, Thermador appliances and an oversized kitchen island with waterfall quartz countertops. High Gloss White Cabinets throughout home. The downstairs primary suite has been designed as a peaceful sanctuary with a large shower. The upstairs primary suite has a balcony with unobstructed mountain views. The home also includes a detached casita with full bath overlooking the pool/courtyard area. Upgraded 32 panel solar system is included (NO lease) so this energy-efficient NEW home will be the cool place just to hang out or invite your favorite people to discover the coolest place in town. Home is finished with Upgraded Tile and LVP flooring. Prewired for Speaker, Alarm, and camera systems. Insulated Garage with Beautiful Paver Driveway. SOME PICTURES ARE OF MODEL AND NOT ACTUAL HOME. Come see one of the best locations in town.
Listing Provided By:
Shine RE Sales & Marketing Inc
Address
Open on Google Maps- Address 105 Obsidian Loop N, Palm Springs, CA
- City Palm Springs
- State/county California
- Zip/Postal Code 92264
- Area 334 - South End Palm Springs
Details
Updated on May 2, 2024 at 1:00 pm- Property ID: 219107216DA
- Price: $1,445,900
- Property Size: 2466 sqft
- Land Area: 5565 sqft
- Bedrooms: 3
- Bathrooms: 4
- Year Built: 2024
- Property Type: Single Family Home
- Property Status: For Sale
Additional details
- Garage Spaces: 2.00
- Full Bathrooms: 3
- Half Bathrooms: 1
- Original Price: 1439900.00
- Cooling: Zoned,Electric,Dual,Central Air
- Fireplace: 1
- Fireplace Features: Gas,Great Room
- Heating: Central,Heat Pump,Fireplace(s),Natural Gas
- Interior Features: Built-in Features,Recessed Lighting,Open Floorplan,High Ceilings
- Kitchen Appliances: Kitchen Island,Quartz Counters
- Parking: Unassigned,Garage Door Opener,Driveway
- Pool Y/N: 1
- Property Style: Modern
- Roof: Other
- Stories: 2
- Utilities: Cable Available
- View: City Lights,Mountain(s)

























