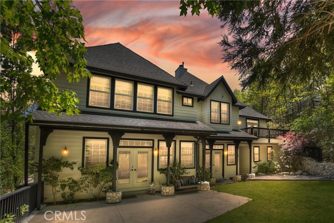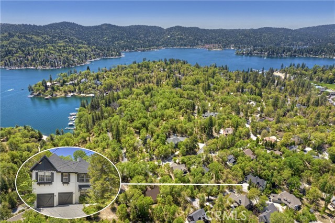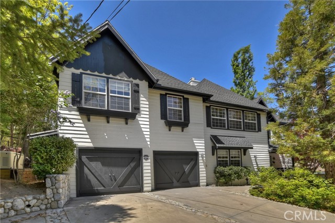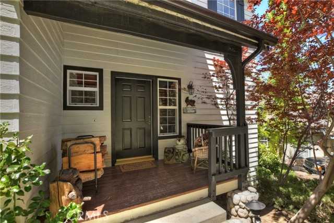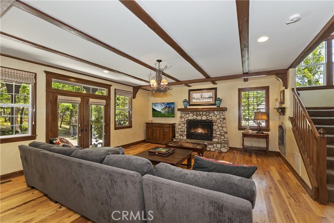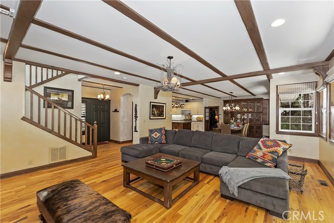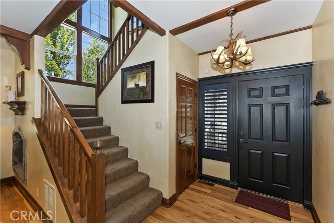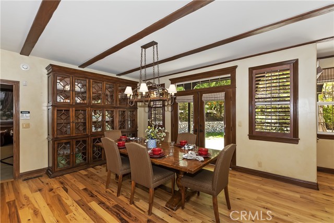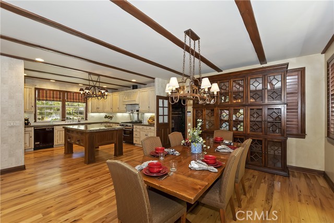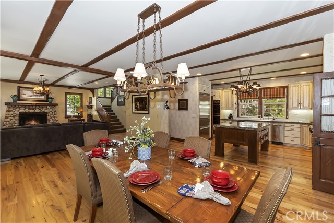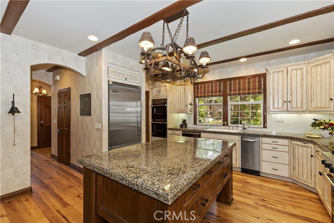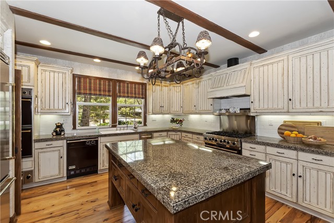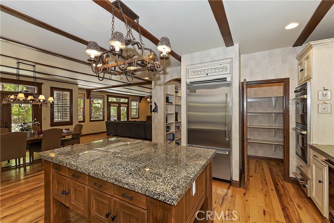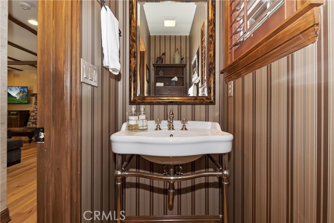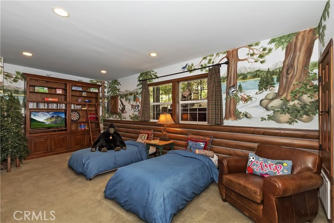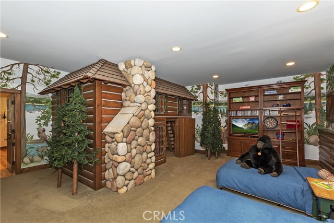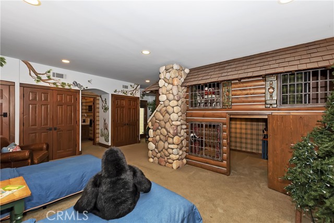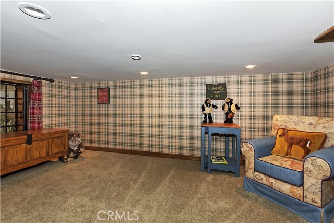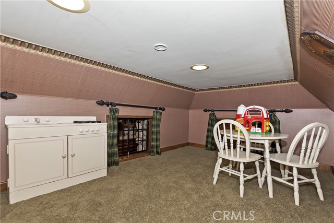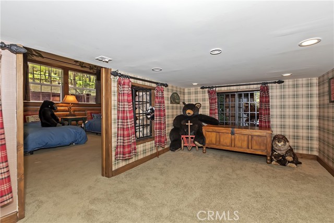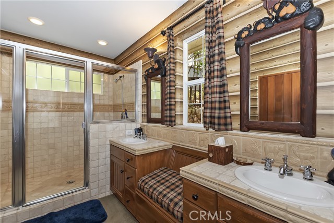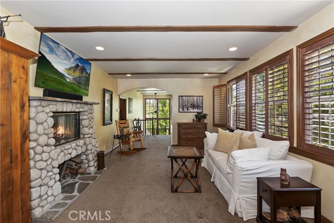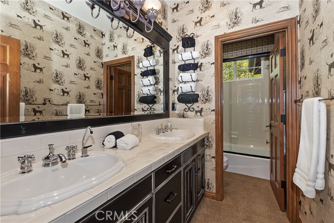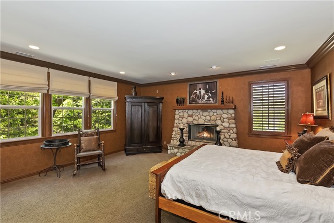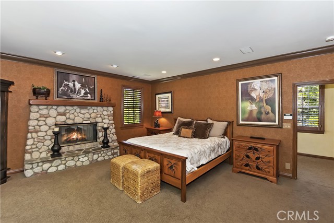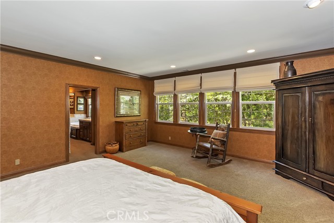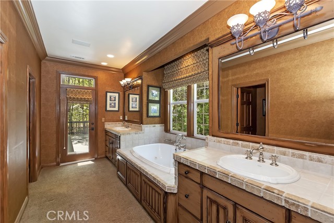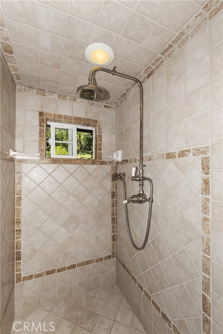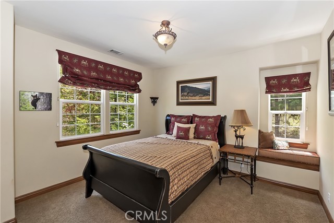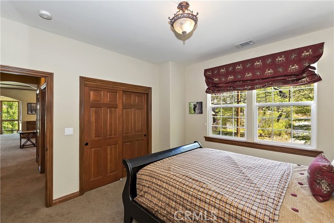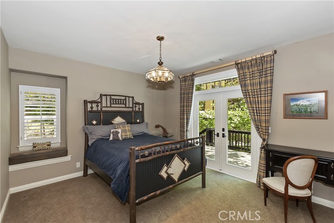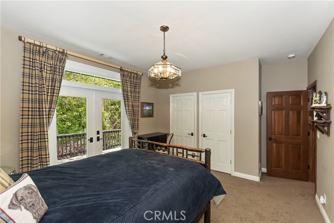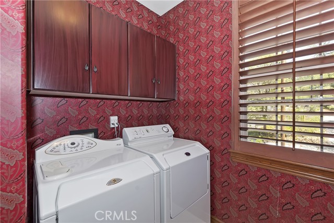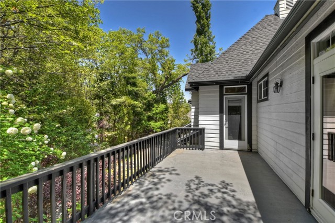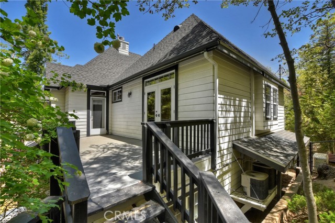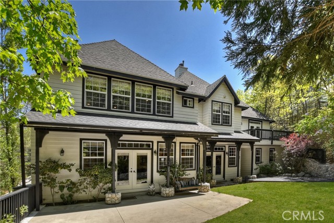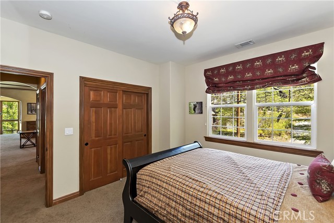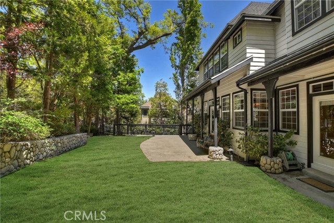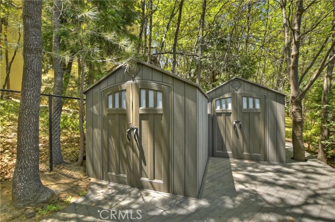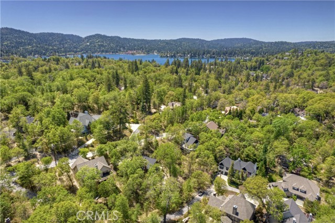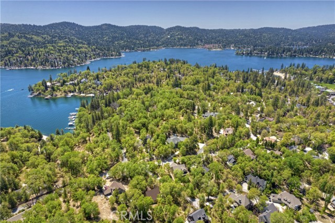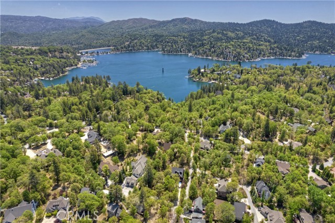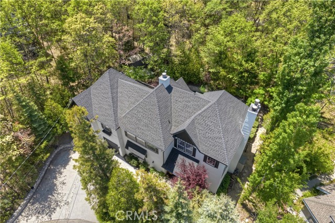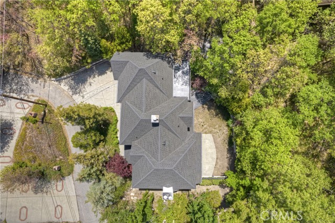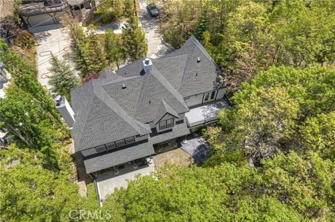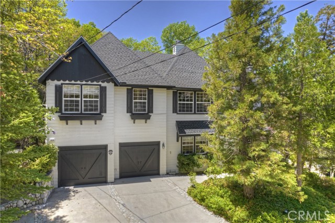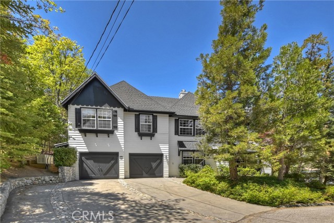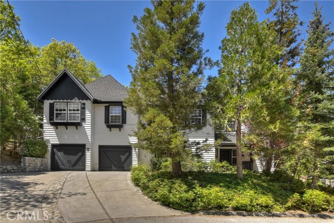Description
Welcome to your new mountain home. Located within walking distance to Tavern Bay Beach Club & UCLA conference center in beautiful Lake Arrowhead. This is the one you have been dreaming of, full of mountain charm. From the moment you walk through the level entry you will be amazed by the quality and uniqueness of this property. Open floor plan concept with hickory floors and chef’s kitchen with large island, walk-in pantry and Viking Appliances. Main floor bedroom currently being used as kids’ playroom, with two story playhouse and ensuite bathroom, separately heated and cooled. Upstairs oversized master bedroom, with fireplace, ensuite bathroom, two walk in closets, & access to deck. Family room/game room with fireplace, and two more bedrooms and full bath. House is equipped with 2 water heaters, 3 AC units & near new whole house generator. Rarely seen in Lake Arrowhead, a level, fully fenced back yard. Grass has been photoshopped in for marketing purposes. Large concrete area would make a great gazebo. Pre-wired deck is ready for your spa. Storage sheds are conveniently located for all the toys! New roof installed August 2020.
Listing Provided By:
COLDWELL BANKER SKY RIDGE RLTY
Address
Open on Google Maps- Address 1030 Beaver, Lake Arrowhead, CA
- City Lake Arrowhead
- State/county California
- Zip/Postal Code 92352
- Area 287A - Arrowhead Woods
Details
Updated on May 16, 2024 at 12:07 pm- Property ID: EV21103958
- Price: $1,150,000
- Property Size: 3458 sqft
- Land Area: 11360 sqft
- Bedrooms: 4
- Bathrooms: 4
- Year Built: 2000
- Property Type: Single Family Home
- Property Status: Sold
Additional details
- Garage Spaces: 0.00
- Full Bathrooms: 2
- Half Bathrooms: 1
- Three Quarter Bathrooms: 1
- Original Price: 1250000.00
- Cooling: Central Air,Zoned
- Fireplace: 1
- Fireplace Features: Family Room,Living Room,Primary Bedroom
- Heating: Central
- Interior Features: Beamed Ceilings,Ceiling Fan(s),Granite Counters,Open Floorplan,Pantry
- Kitchen Appliances: Granite Counters,Kitchen Island,Kitchen Open to Family Room
- Roof: Composition
- Sewer: Public Sewer
- Utilities: Electricity Connected,Natural Gas Connected
- View: Trees/Woods
- Water: Public


