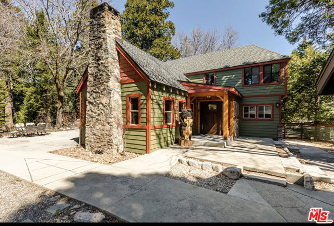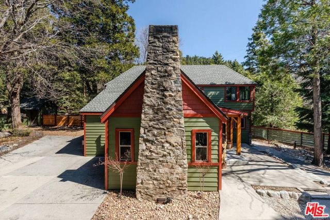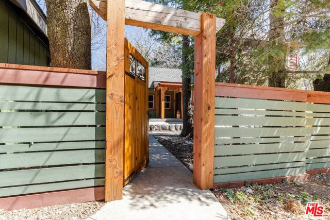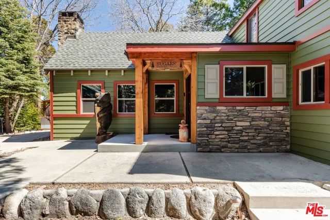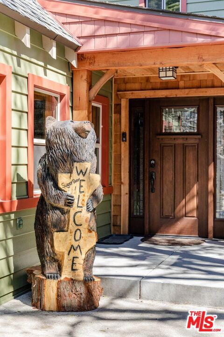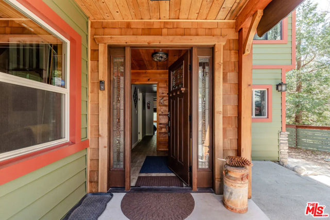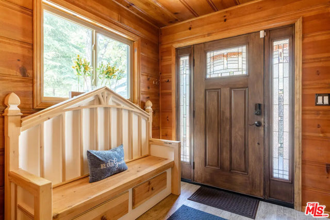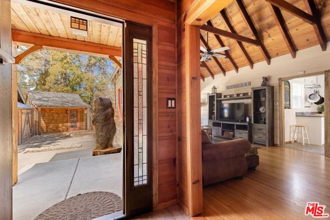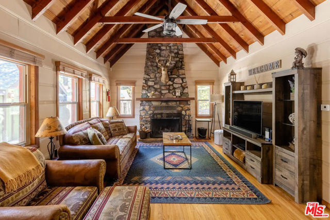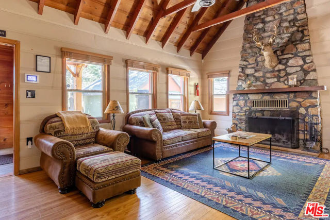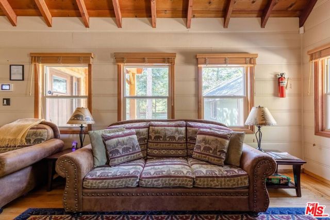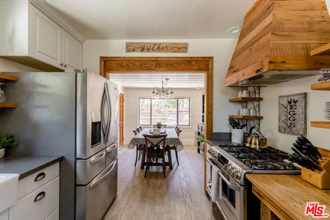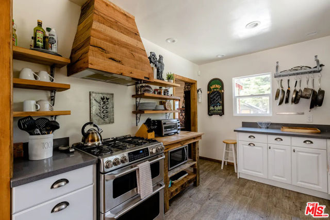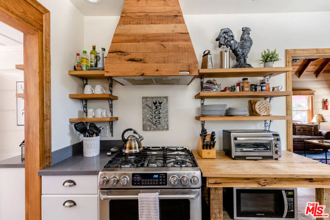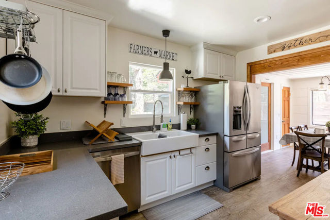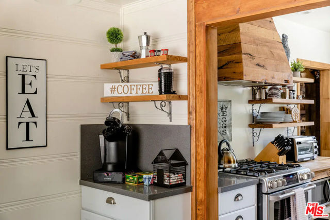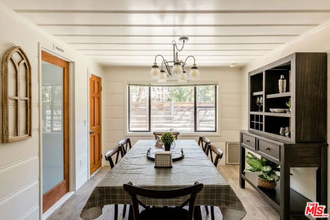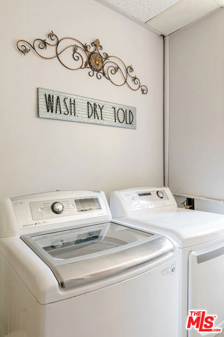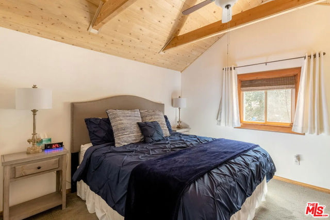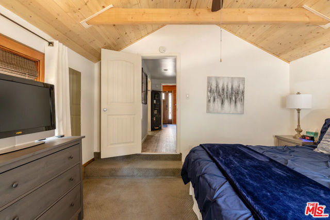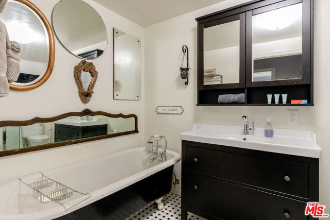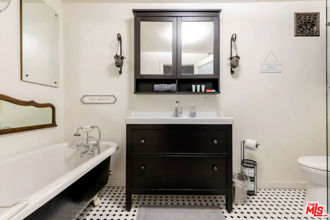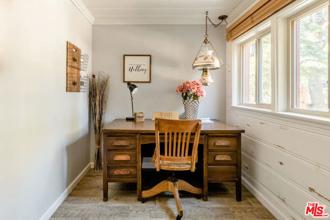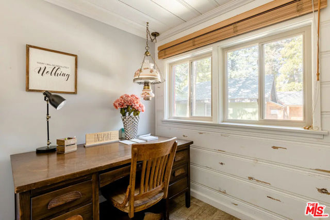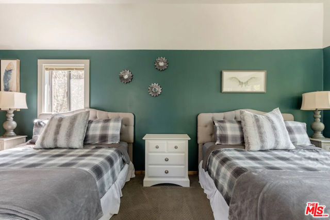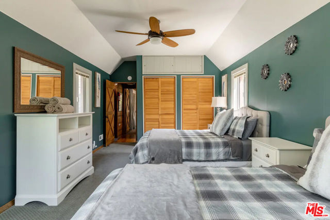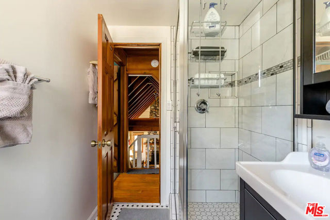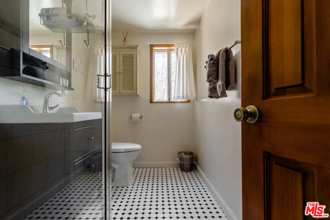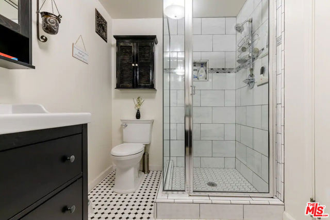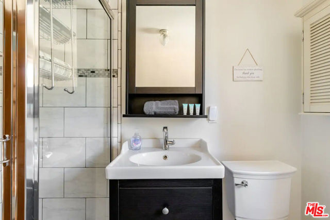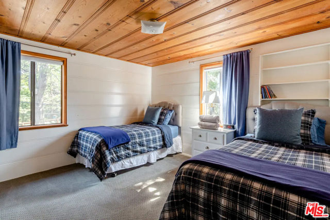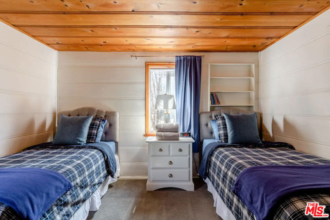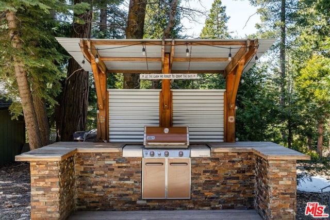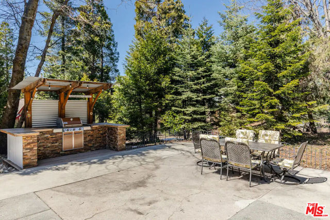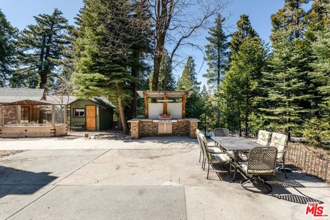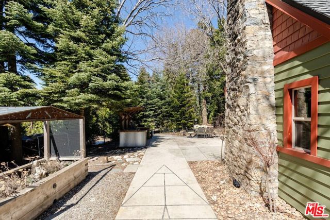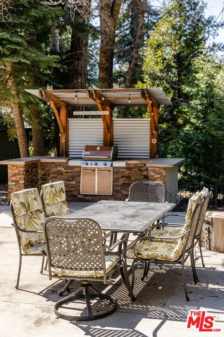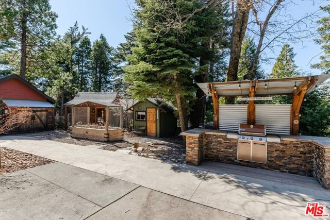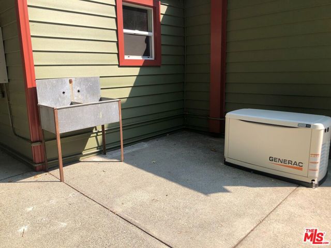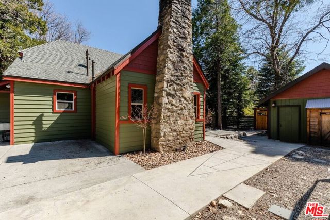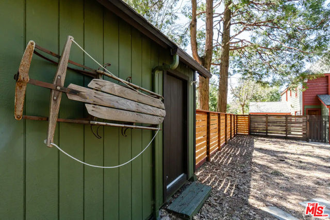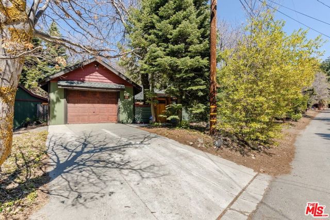Description
This charming 1934 cottage with the character of a Mountain chalet is truly one of a kind! Located in a very quiet area on a quaint tree-lined street. The home has been beautifully preserved and updated by a master carpenter with modern amenities added while maintaining the continuity of the original era. This home boasts 4 bedrooms and 2 remodeled bathrooms, one primary bedroom with a walk-in closet and a bath with an original claw-foot tub all on the main floor. Original oak floors and wide plank tongue and groove walls in the living room, stone fireplace and vaulted beamed ceiling. The kitchen was remodeled with quartz counter tops, stainless steel appliances, farm sink and hand crafted oak range hood & matching island. The large level lot offers a park-like setting with expansive grounds filled with mature trees including oak, cedar and many pines. The enchanting patio and landscape includes built-in outdoor kitchen entertainment with three adorable sheds adds extra function as storage, perfect for storing AirBnb supplies and/or winter sports gear. Recent additions include a 10Kw generator, so you can weather any storm with complete comfort!!! This property is the perfect place for your pleasure or as a vacation rental! Look no further, this is truly turn key! Enjoy year long staycations and create life long memories with your family! Minutes from Lake Arrowhead and Lake Gregory, hiking trails, shopping, restaurants and all of the amenities the area has to offer! Seller financing negotiable. Call today for further details!
Listing Provided By:
Keller Williams Realty Los Feliz
Address
Open on Google Maps- Address 1027 Mile High Road, Twin Peaks, CA
- City Twin Peaks
- State/county California
- Zip/Postal Code 92391
- Area 287 - Arrowhead Area
Details
Updated on May 4, 2024 at 4:23 am- Property ID: 23308621
- Price: $519,999
- Property Size: 1683 sqft
- Land Area: 13900 sqft
- Bedrooms: 4
- Bathrooms: 2
- Year Built: 1934
- Property Type: Single Family Home
- Property Status: Sold
Additional details
- Garage Spaces: 1.00
- Full Bathrooms: 2
- Original Price: 519999.00
- Cooling: None
- Fireplace: 1
- Fireplace Features: Living Room
- Heating: Central
- Interior Features: Ceiling Fan(s),Storage,High Ceilings,Wood Product Walls
- Kitchen Appliances: Walk-In Pantry,Remodeled Kitchen
- Parking: Garage Door Opener,Driveway,Garage - Single Door,Guest,Parking Space
- Roof: Composition,Shingle
- Sewer: Septic Type Unknown
- Stories: 2
- View: Trees/Woods


